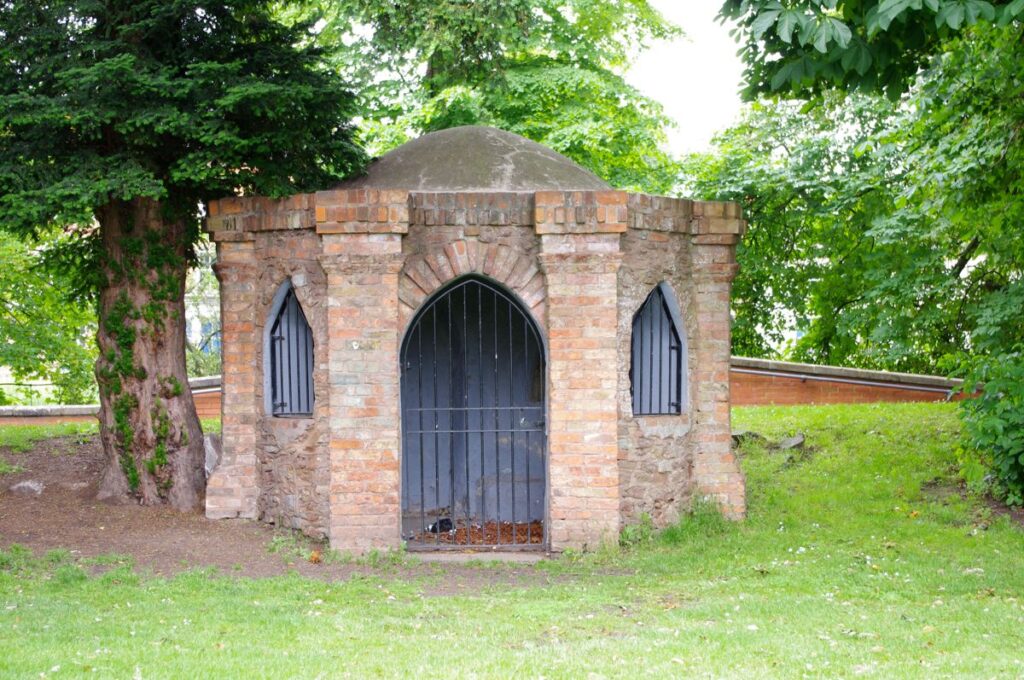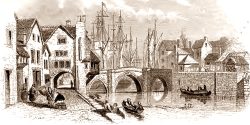
On Thursday 19 April 1804 the Bath Chronicle and Weekly Gazette described the sale of
that large Inclosed Garden, that of Mr. John Leaker, yearly tenant from Michaclmas, containing two acres more or less also that building called the Turret, and all those three Stables and Coach-House, in the occupation of Mr. Robert Anstice, and others, as yearly tenants from lady-Davy.
Then in 1836 the property is described thus:

Description by Dr Peter Cattermole, June 2012: This is an isolated small building within a park. It contains two low seats, but would not correctly be called a Garden Seat.
It is referred to as “part of a horse mill” in a document of 1681, “Summer house or turret” in a document of 1766 and as “a Summer house” subsequently in the Somerset Heritage Centre D\B\bw/CL/77 (see documents).
It is earlier than C19, though has been reconstructed more than once. The top three courses were in part replaced in 2011. It pre-dates the acquisition of the gardens from Mr R C Else by the Corporation in 1898.
The lower parts of the wall are of rubble masonry in red Wembdon sandstone with occasional pieces of lias limestone, surmounted by brick of more than one origin. The buttresses are entirely of brick to ground level. The central doorway on the W (6 o’clock) has a lias kerb. The blocked rear (E) doorway (10 o’clock) is offset to the line of the W doorway.
The structure does not resemble an ice house. It is above ground, facing south and west, and unshaded from the sun (when it shines).
The earlier description (1974) “Small circular brick building to the S of the Public Library. Possibly early or mid C19. Originally belonged with Binford House, now replaced by the library. The walls of the garden seat have brick buttresses and pointed openings facing away from the river. Rough vault on top” is more nearly correct than the later version, though could be improved in detail – see photographs and commentary therein.
The dimensions are approximately 9ft 6in external diameter, 7ft internal diameter. The wall thickness is 20-21″. The height to the top of the cornice is 8ft 9in at the front (S) and 6ft at the rear, where the ground has been made up. The cap is approximately 3ft above the cornice.
The bricks have been hand-cut to form a chamfer and are not moulded. The use of irregular hand-made overburnt yellow brick in the N pillar adjacent to the doorway are a very characteristic local type, probable made in the grounds of John Harvey’s Manor House or Castle (Harvey in document op. cit.) and readily dated to 1670-1700. Because of their position in the buttress, they are almost certainly reused.




















