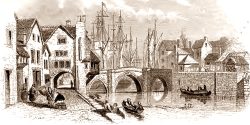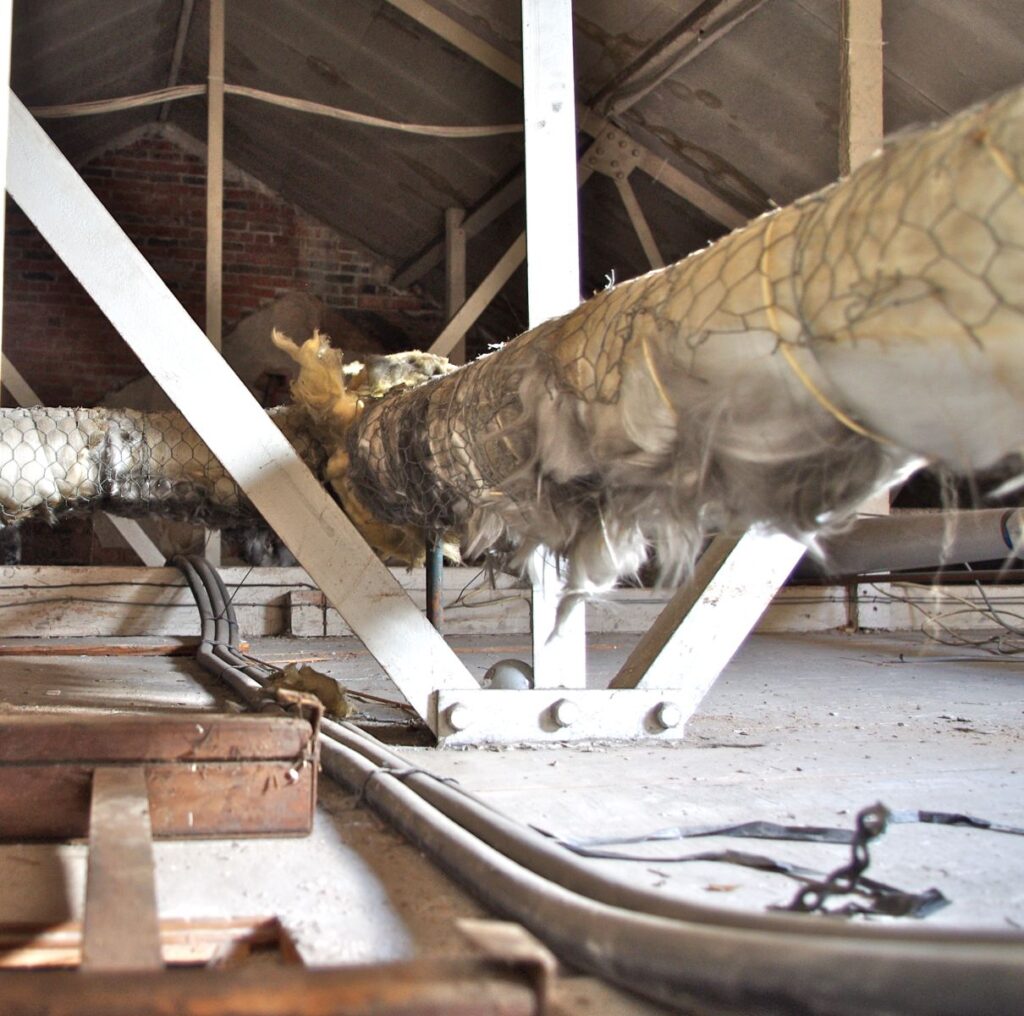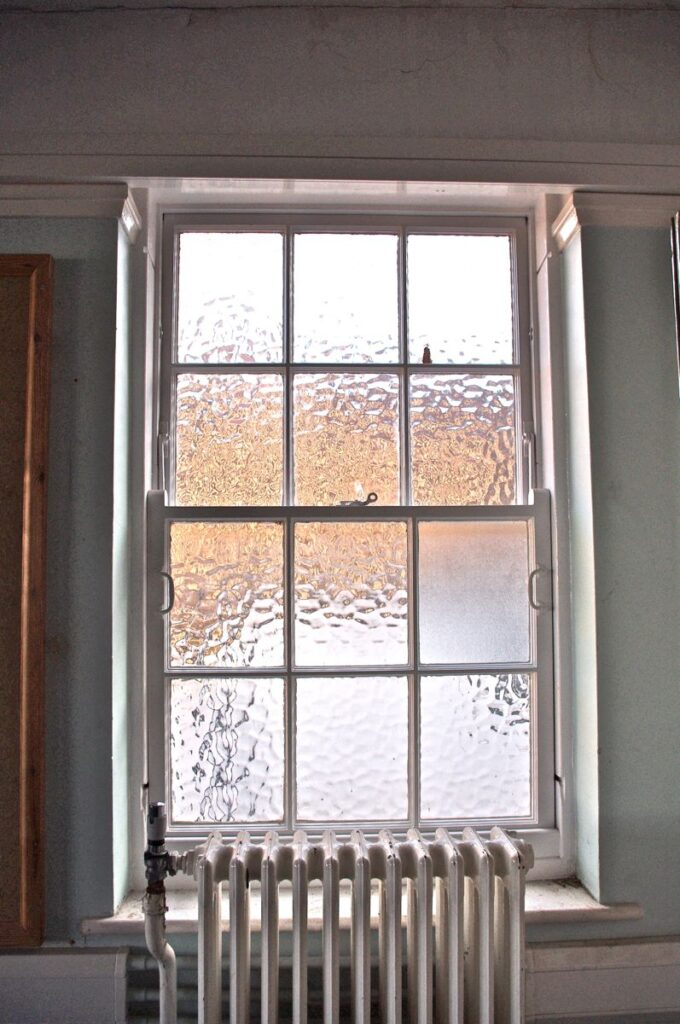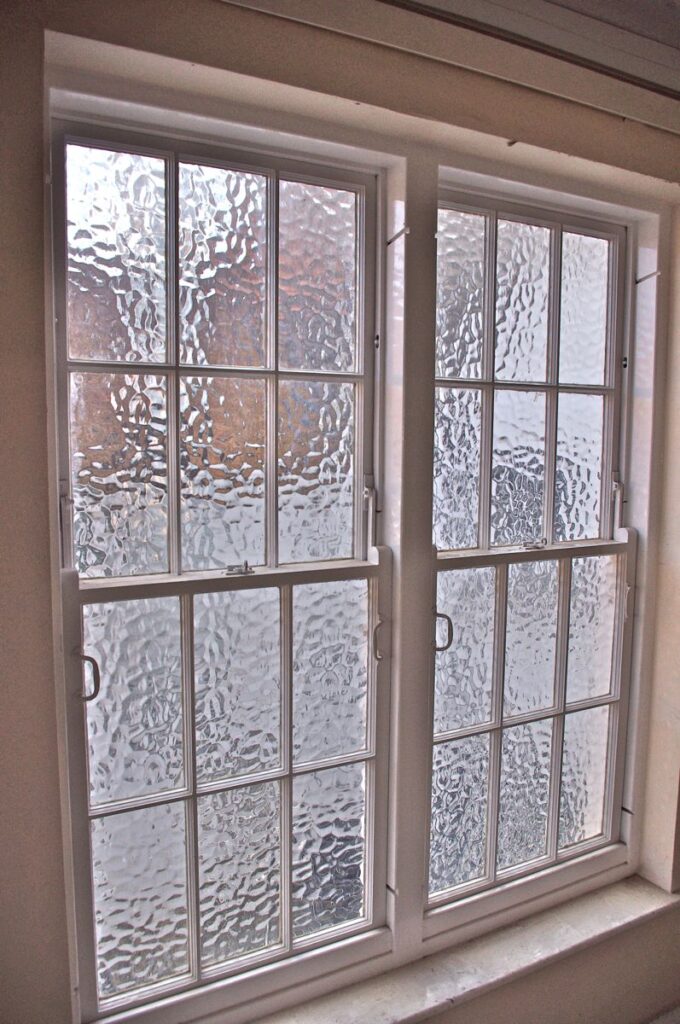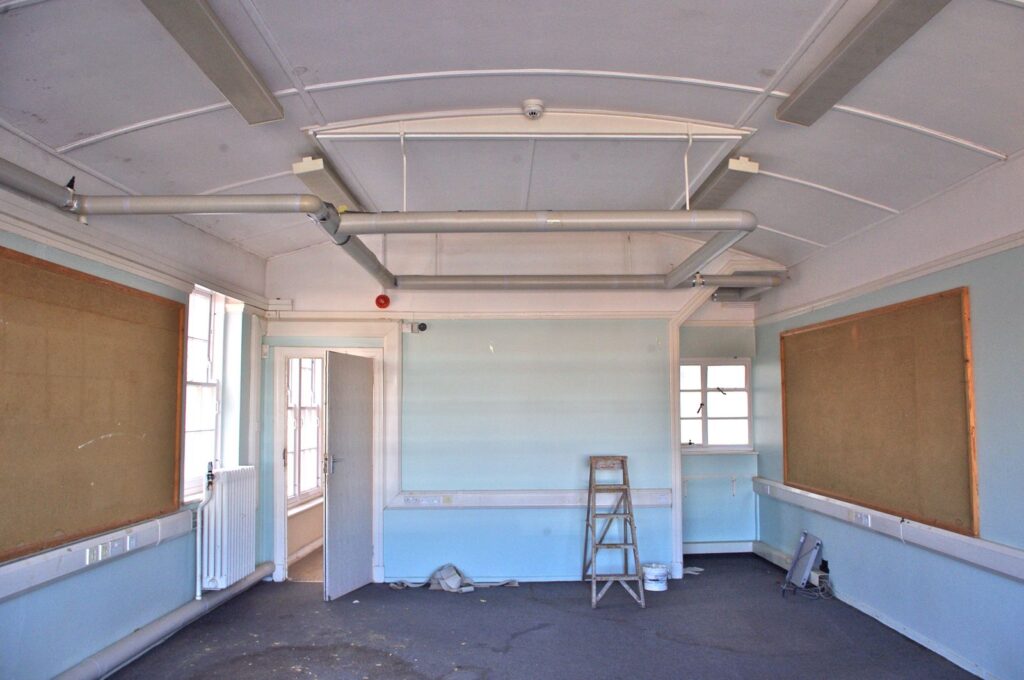Historical Building Report on Bridgwater Town Hall by By Kay Ross & McLaughlin Ross
Plans and Appendix Part 1
Plans and Appendix Part 2
1913 Sale Particulars and plan for No 34 High Street
The 1950s Mural
Listing Particulars (from Somerset HER)
External and Internal views
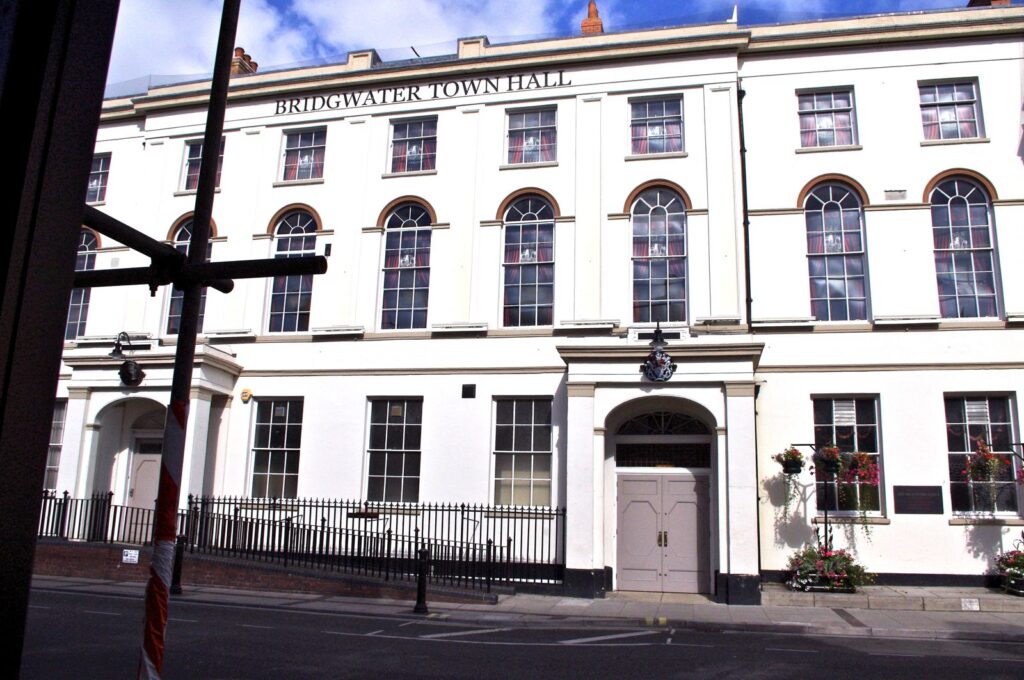
Town Hall 2012. Additional railings + ramp, painted lettering Bridgwater Town Hall on parapet (2010) 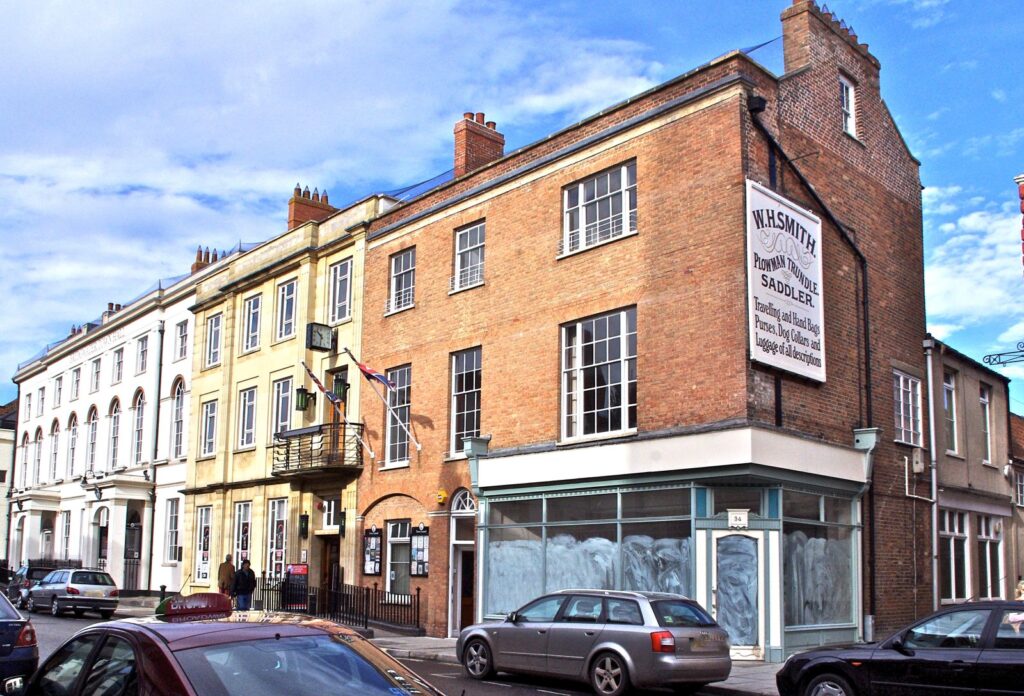
Town Hall group, looking north-west 
1950s Moderne building to east (right) of Town Hall, not listed 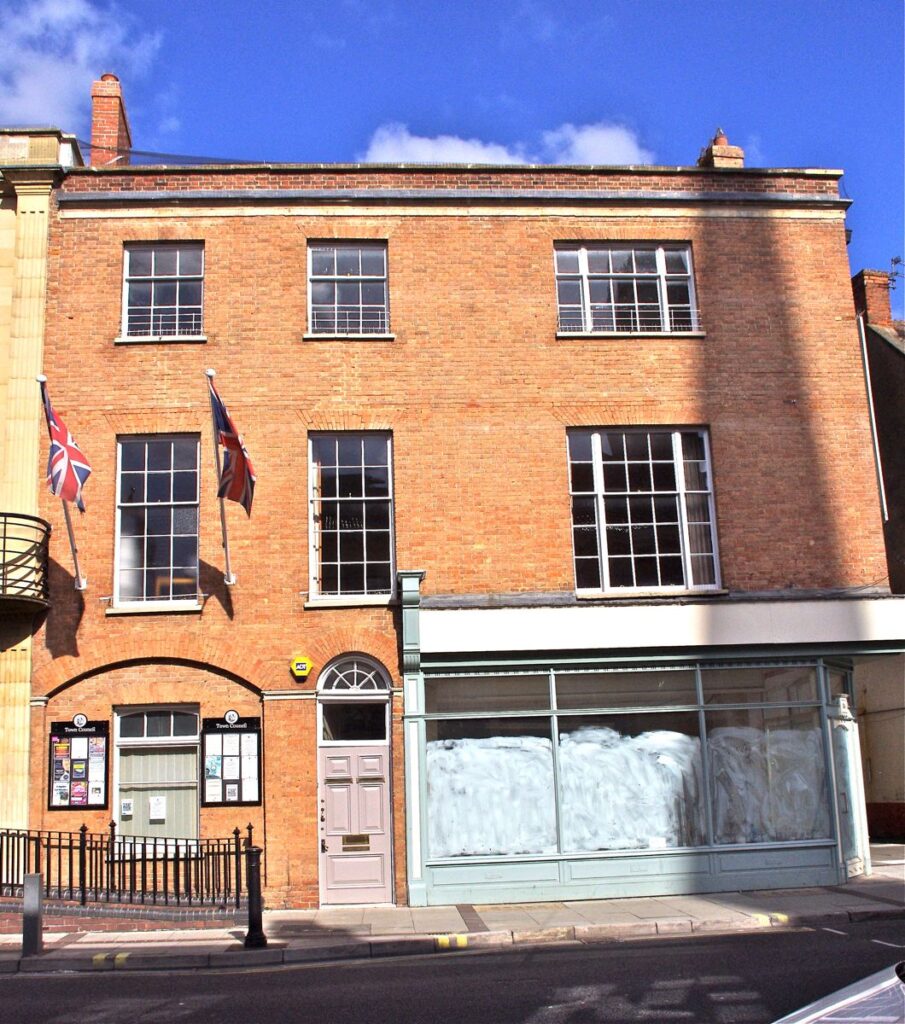
No 34 High Street by Richard Carver, shop below on corner, Town Clerk’s Office on left, Town Council rooms on first floor, disused offices 2nd floor, attic rooms above parapet 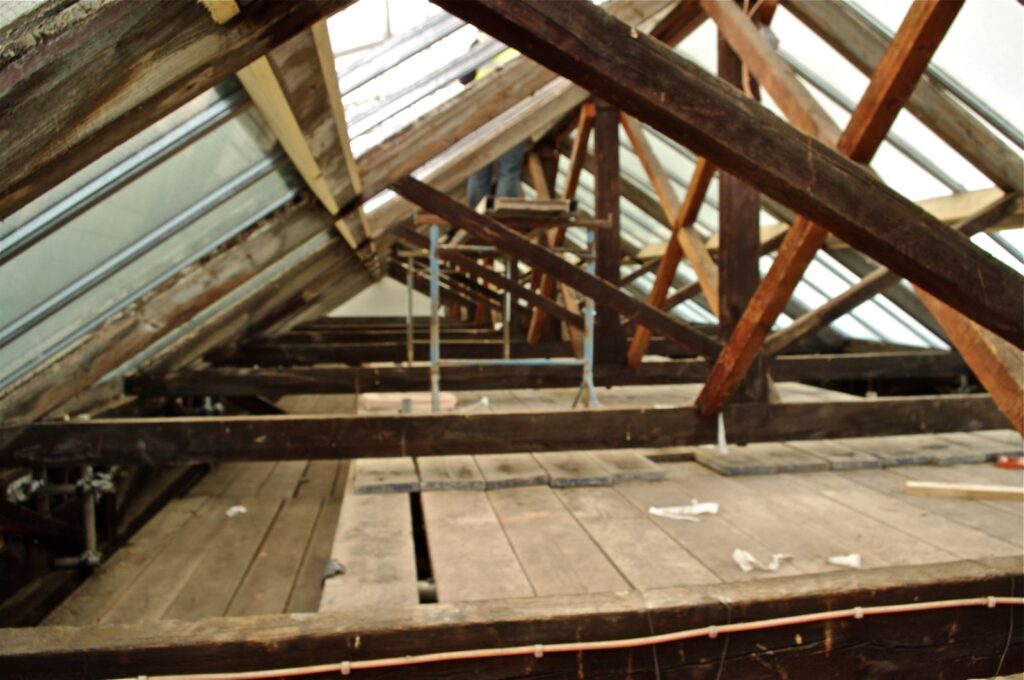
King-post truss roof with glazing above 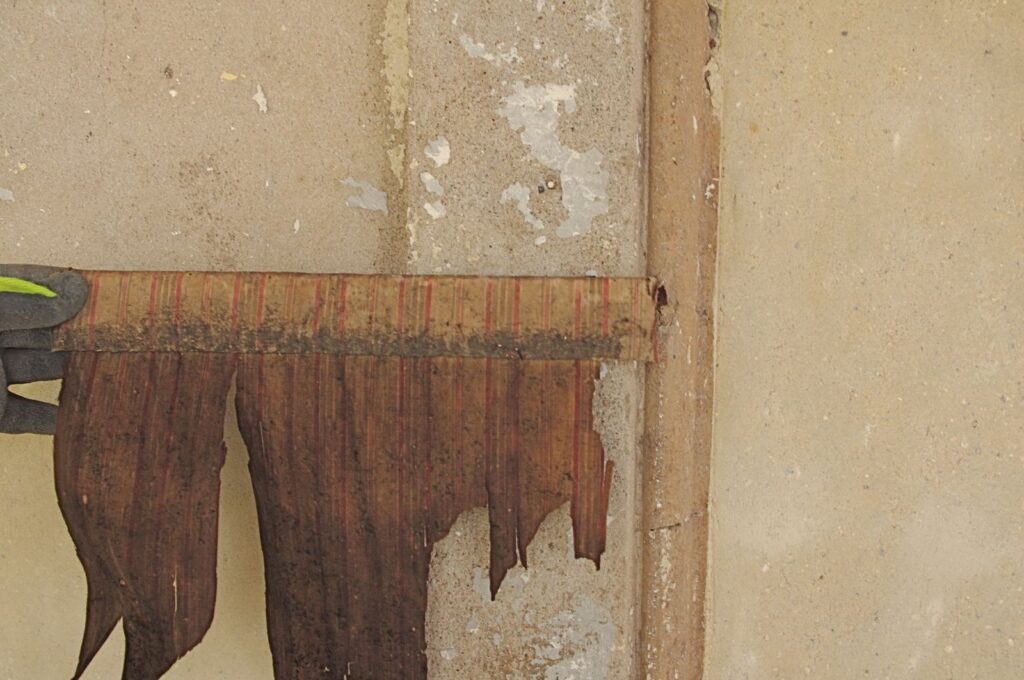
Regency blind and roller, first floor window, found during restoration 2010 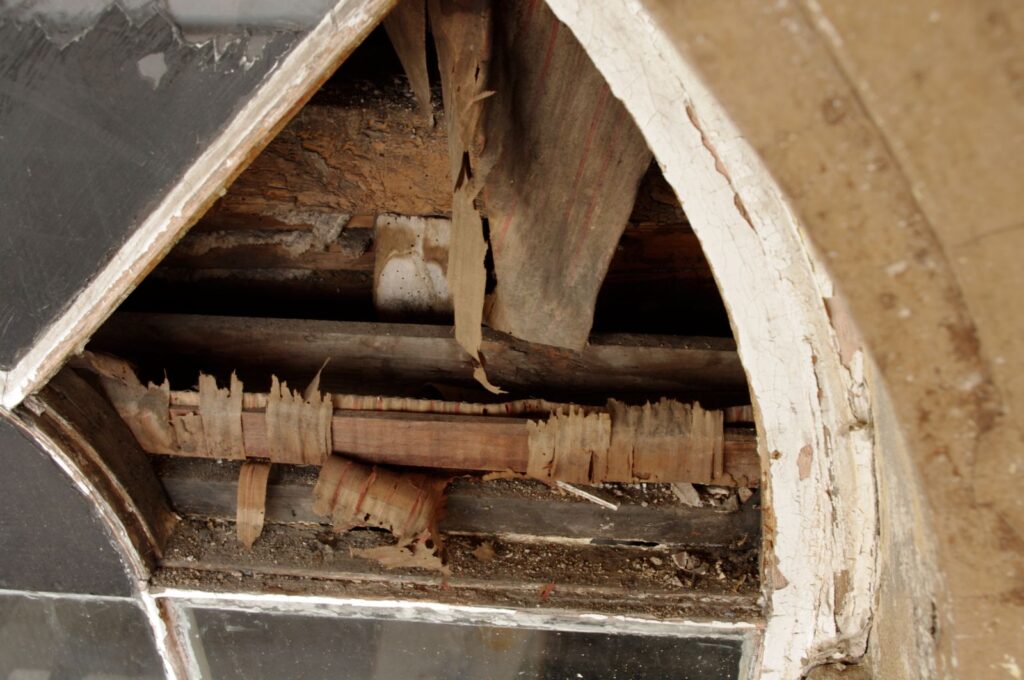
Regency blind discovered during restoration. The upper panes of thesewindows have been blacked-out. 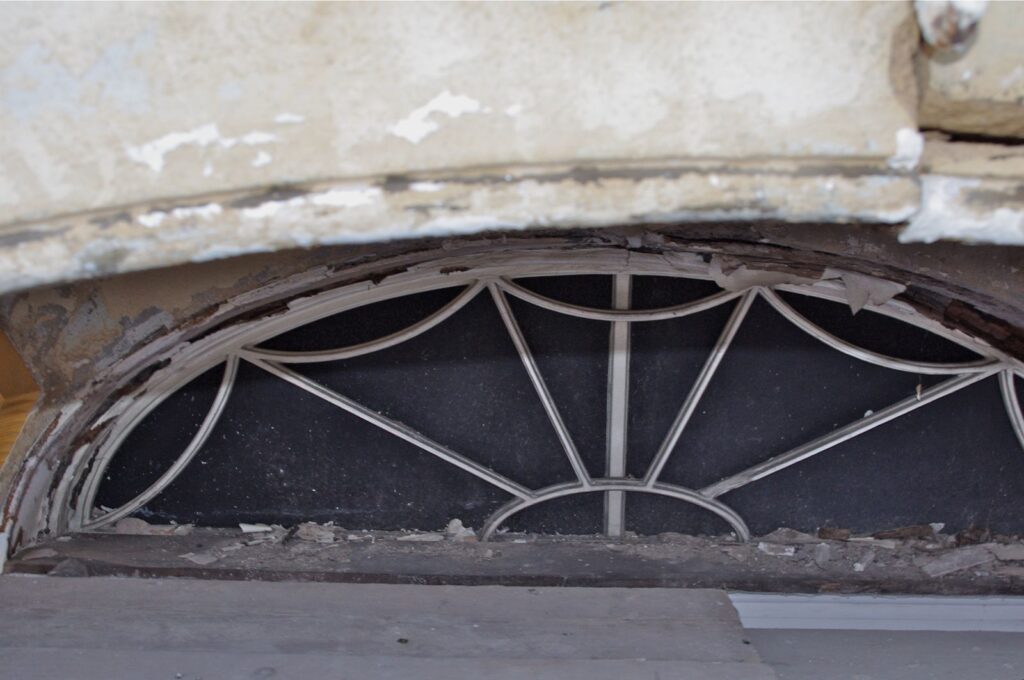
Detail of window above main doors from left-hand portico roof 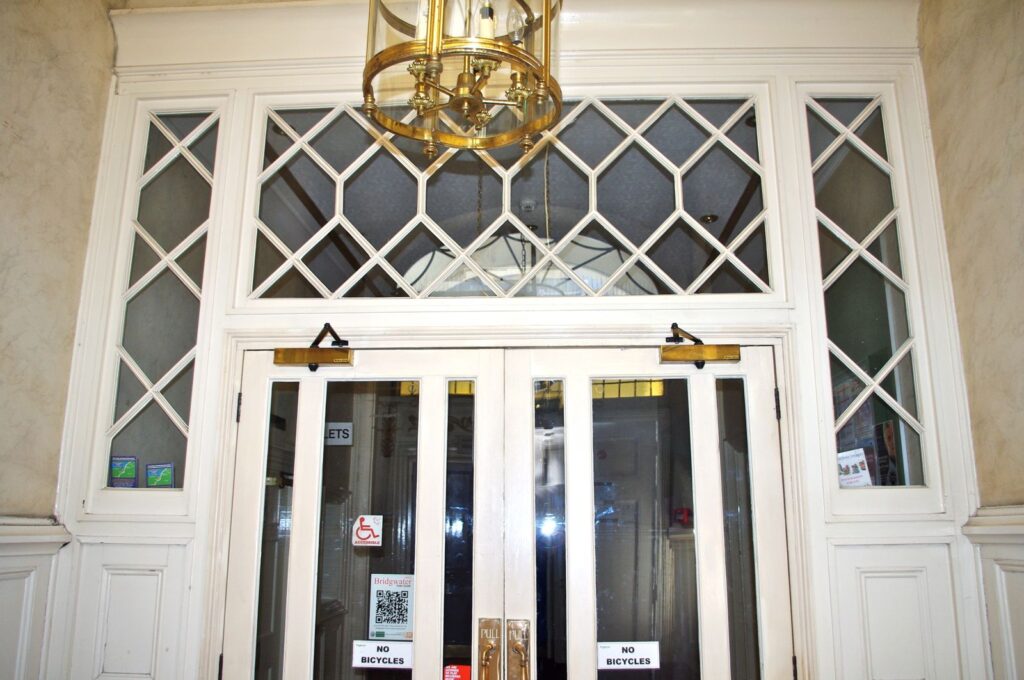
Vestibule doors and screen Town Hall 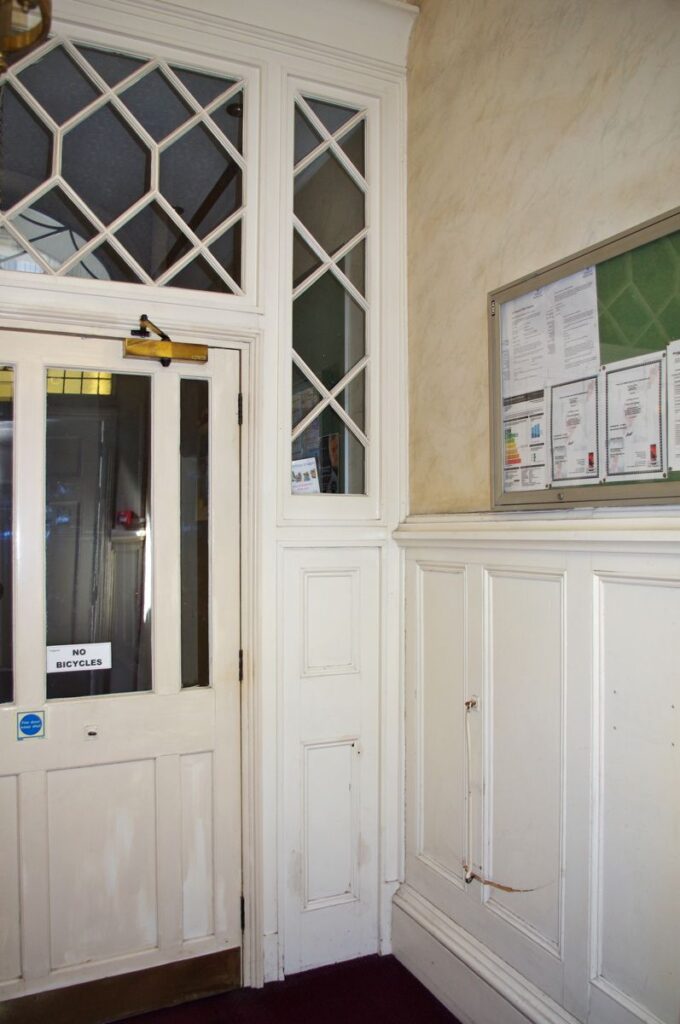
Vestibule screen and dado panelling Town Hall 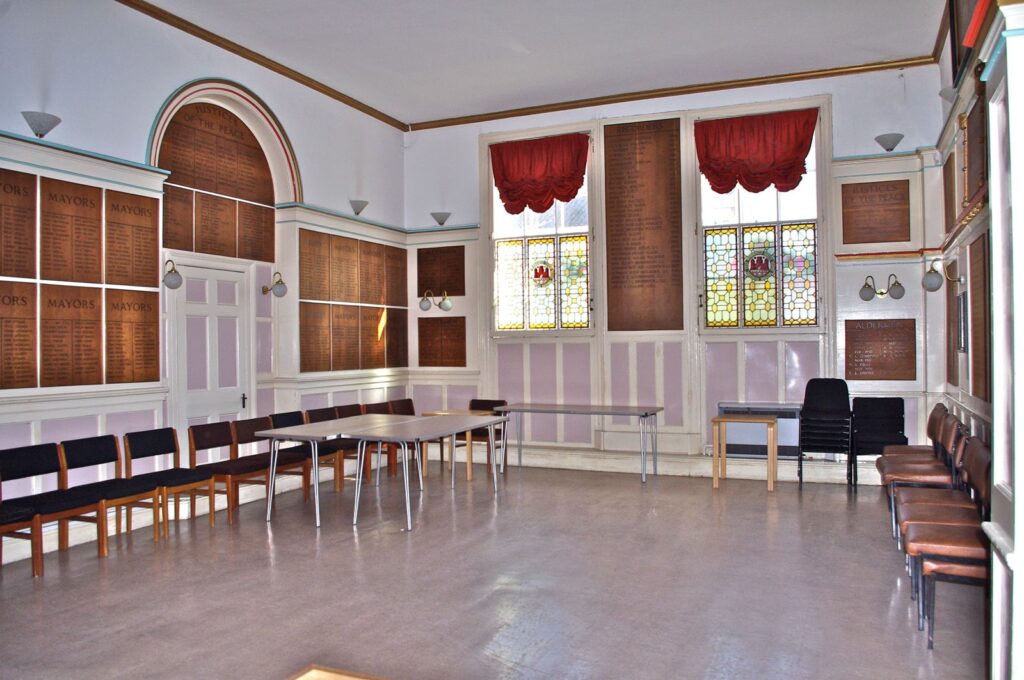
Charter Hall (wrongly given as Mayor’s Parlour) on right of TH entrance looking south 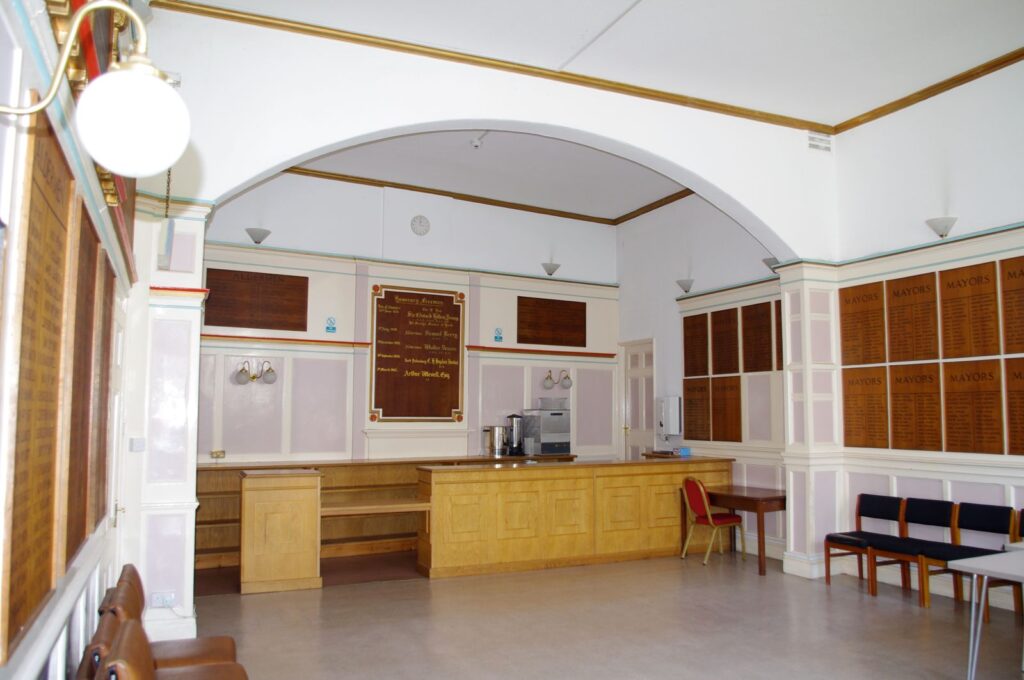
Charter Hall on right TH entrance north wall 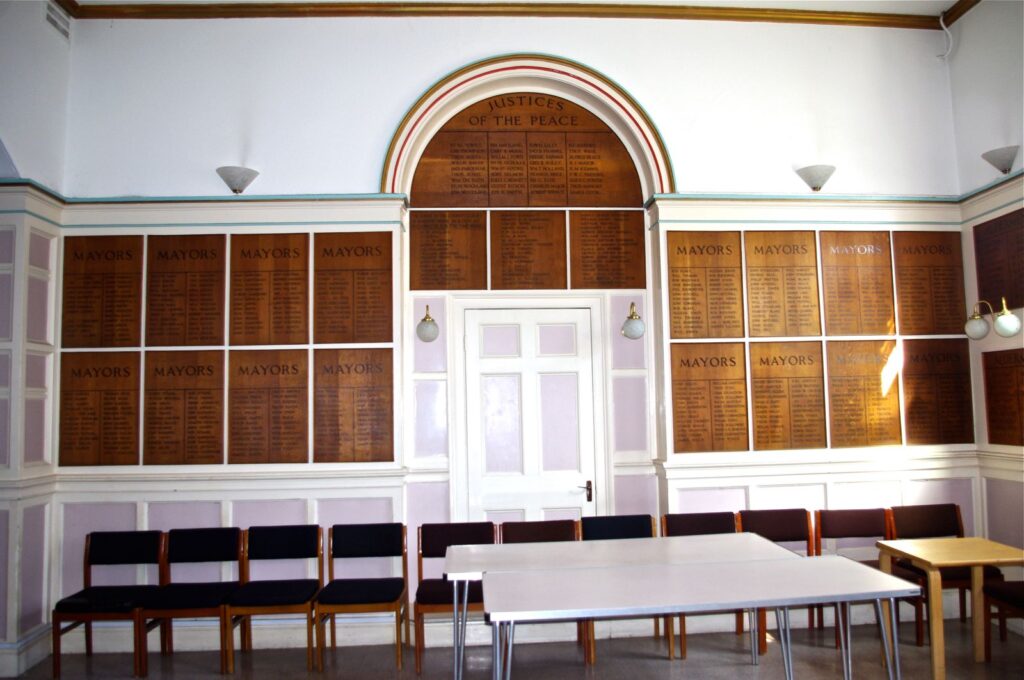
Charter Hall east wall 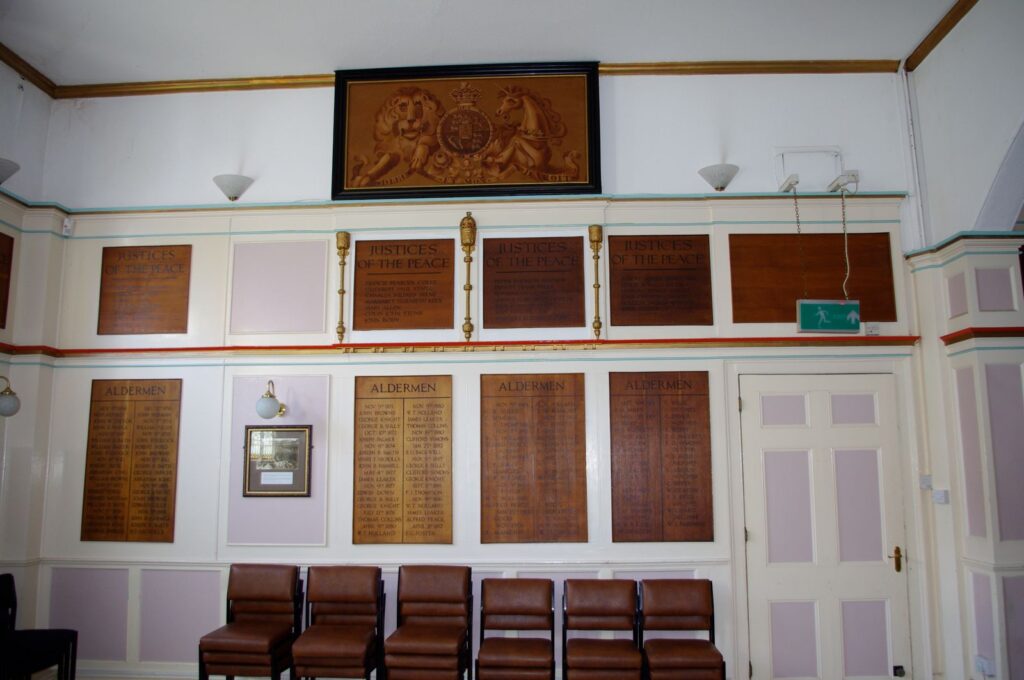
Charter Hall west wall 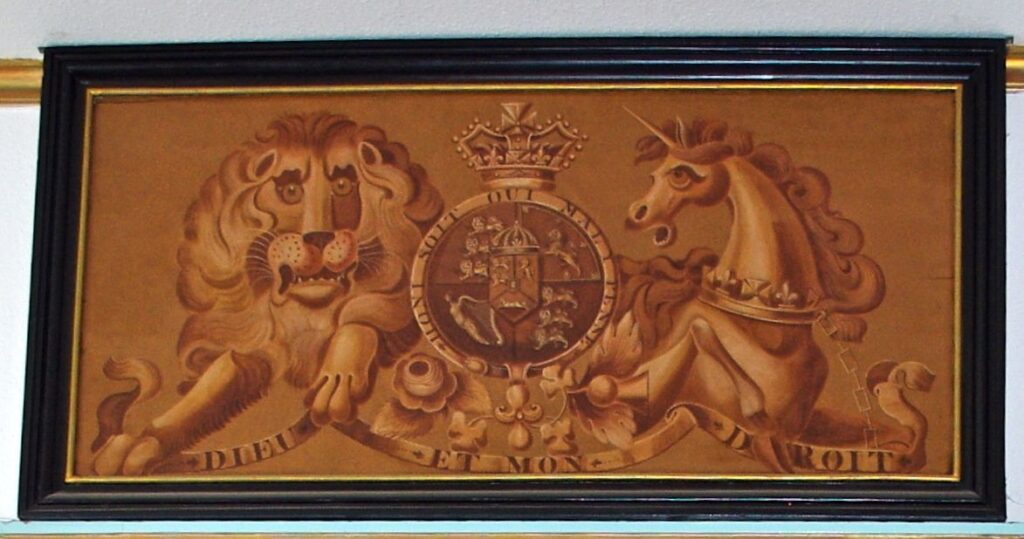
Charter Hall west wall detail of Royal Crest, date not yet determined 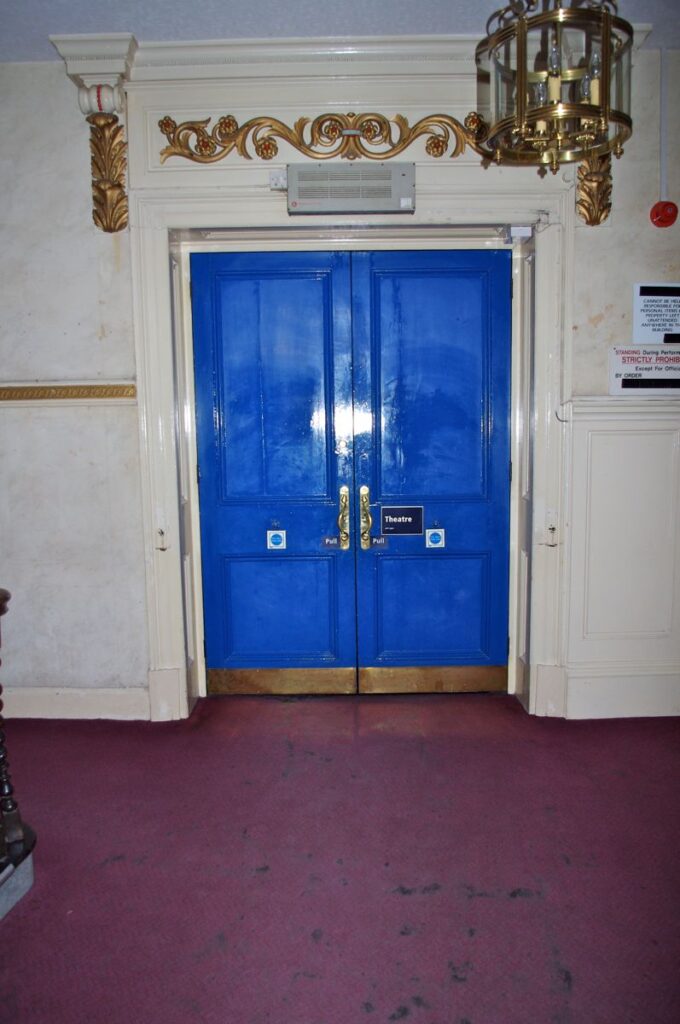
Double doors to Concert Hall. 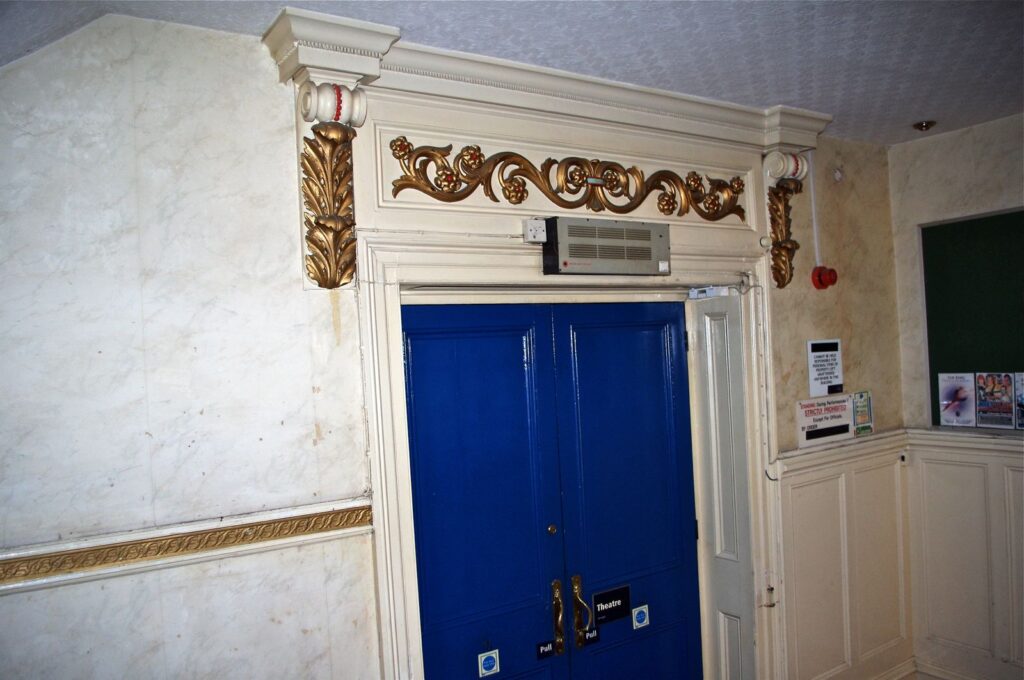
Double doors to Concert Hall – detail. Cannot see “11 consoles); two certainly, and four if you’re counting the scrolls. Shame about the disfiguring heater! 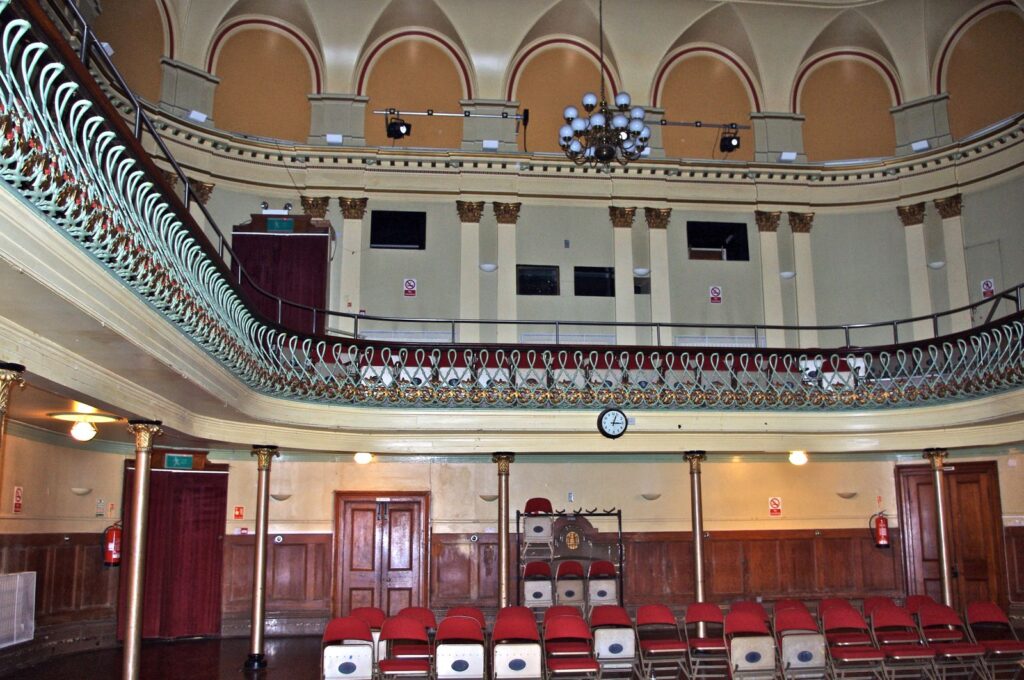
Concert Hall (1) Crested fireplace centre. 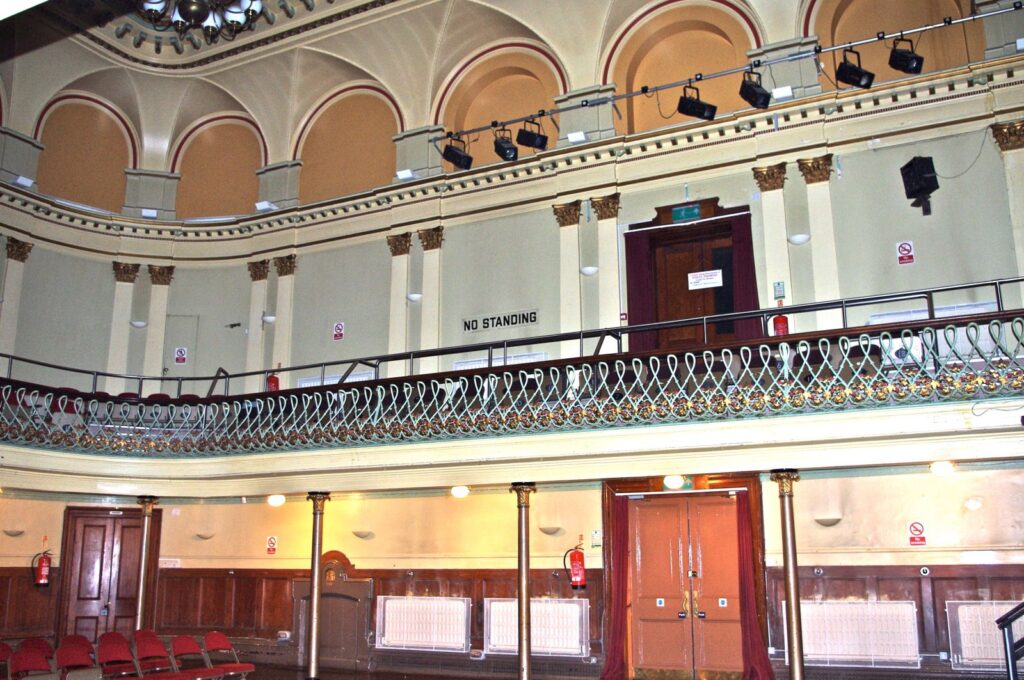
Concert Hall (2 Crested fireplace to left as seen with main entrance doors to right. Pierced CI skirting panels present, though electric radiators above. 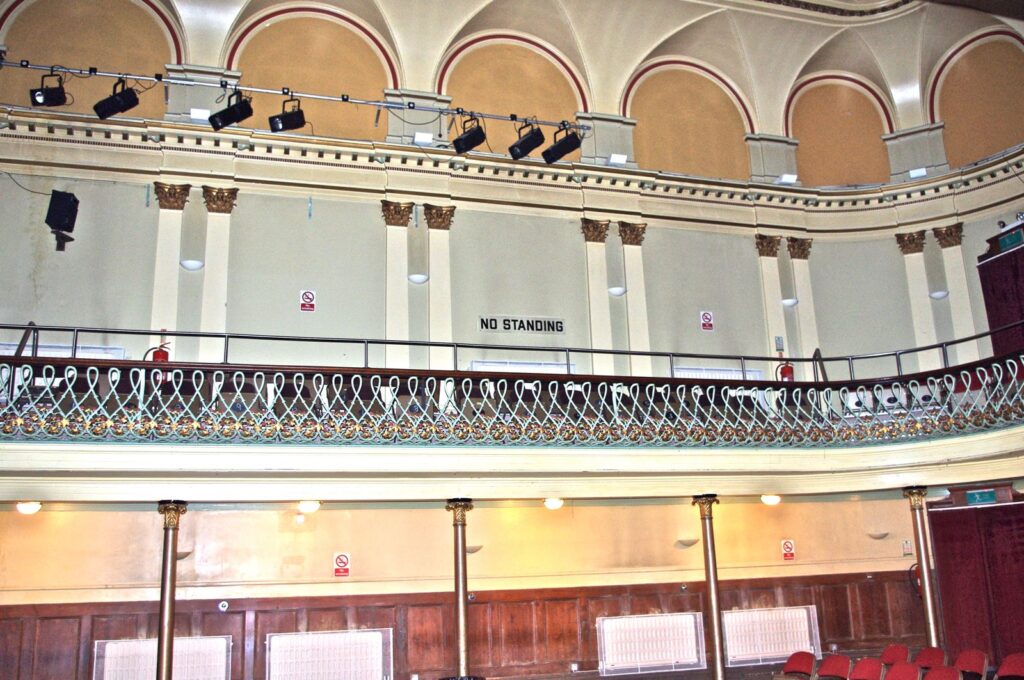
Concert Hall (3) 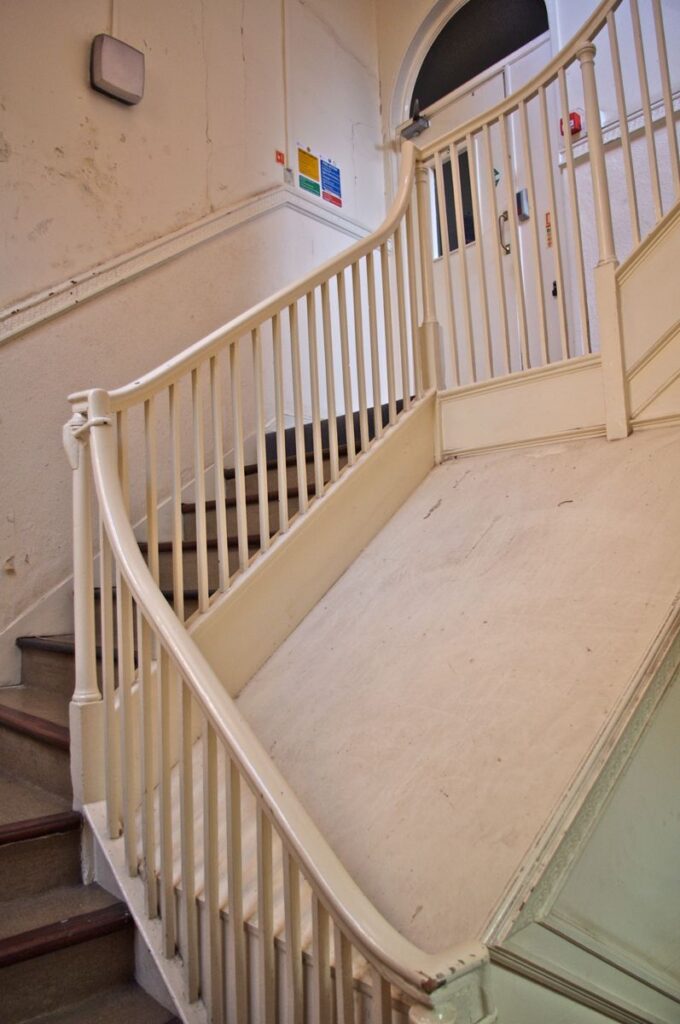
Staircase rising from behind the stage to upper floors design as upper stairs in No 34 probably by Richard Carver 1820 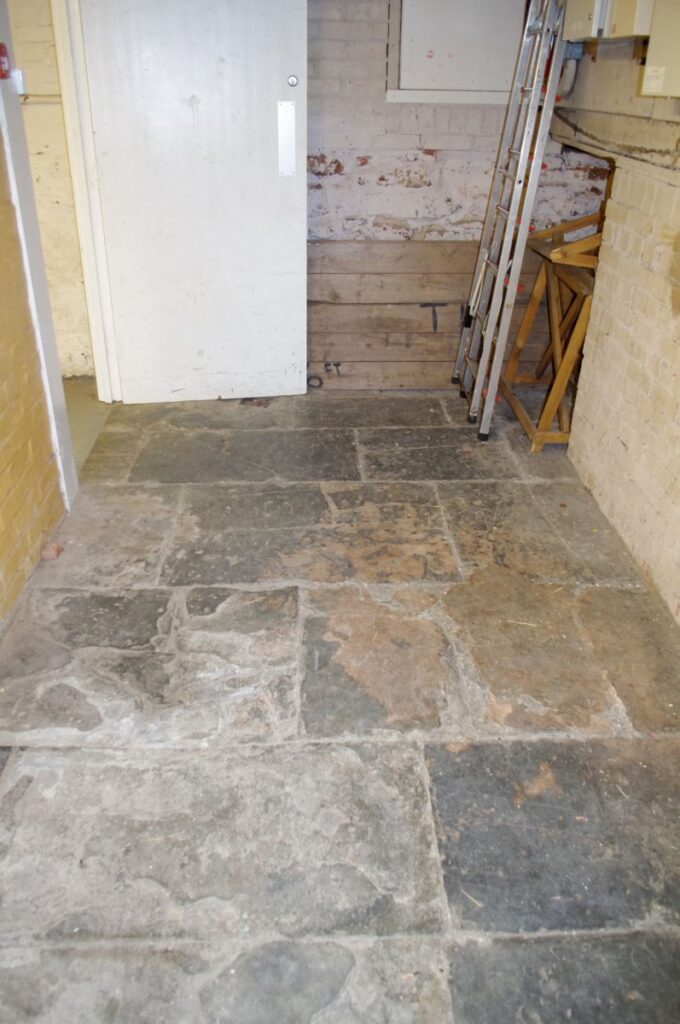
Town Hall basement showing flagstoned floor 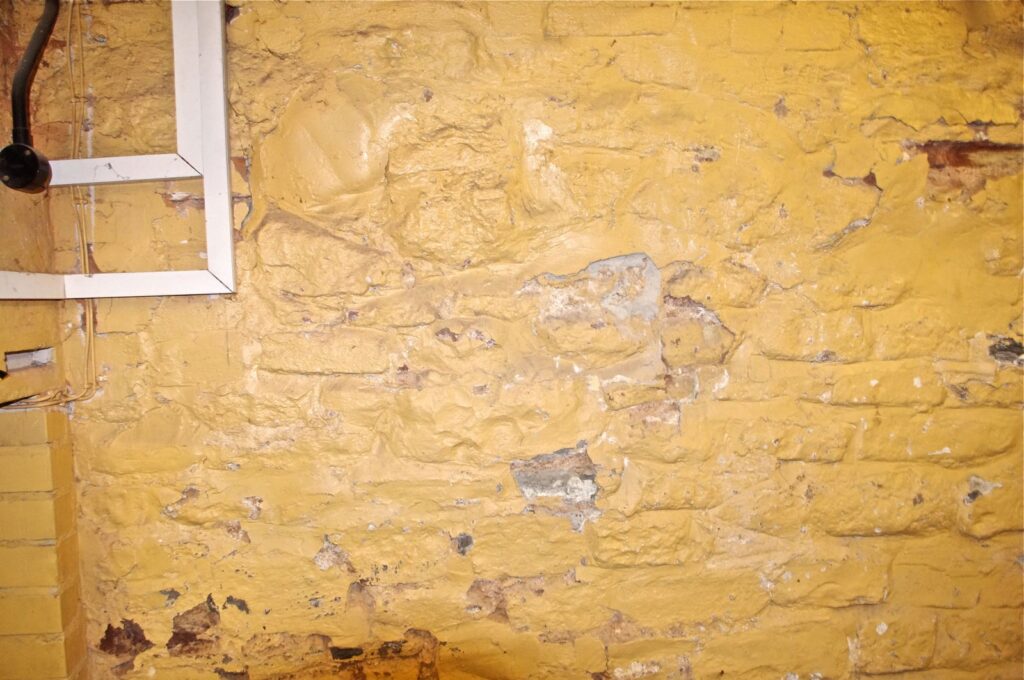
West Basement masonry wall, Town Hall 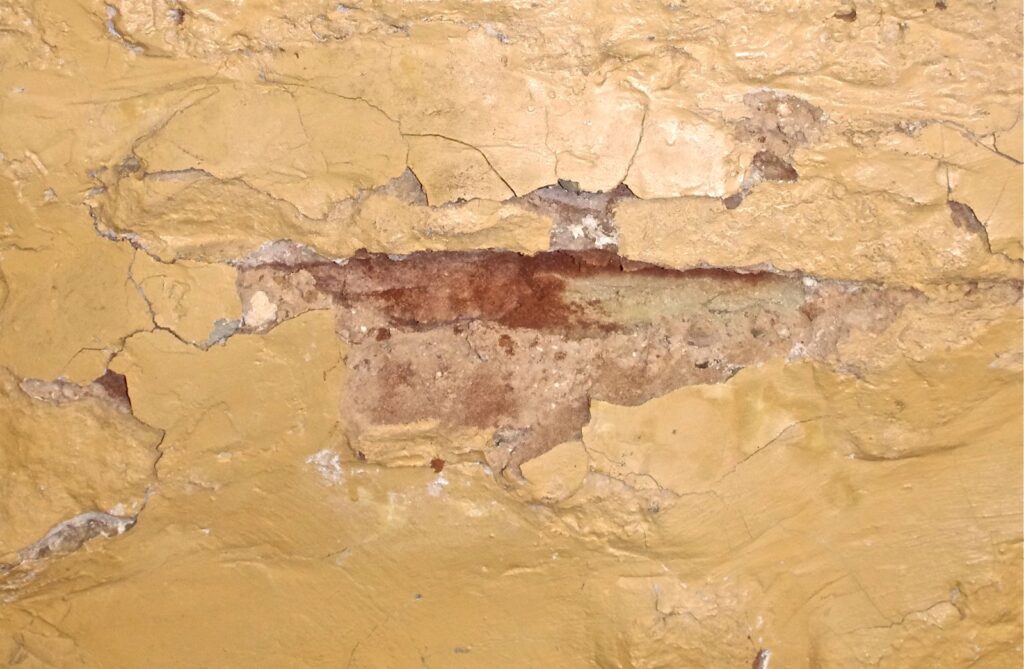
West basement wall Wembdon sandstone and pink coarse mortar ; Lias limestone above & below; in Bridgwater, typically medieval 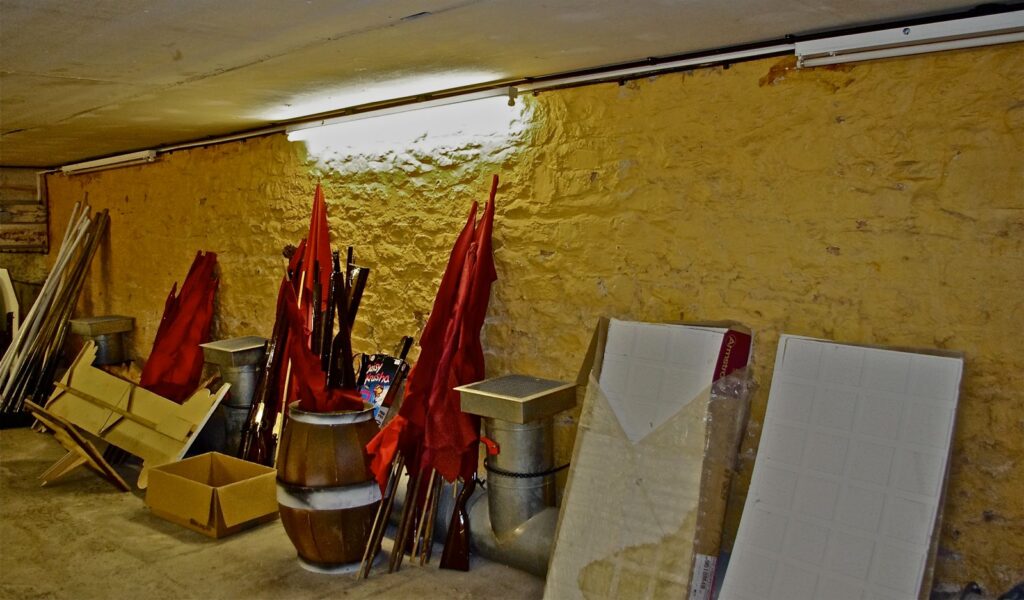
East basement wall below concert hall, stone construction; red Wembdon sandstone and grey Lias limestone
Former Council Chamber
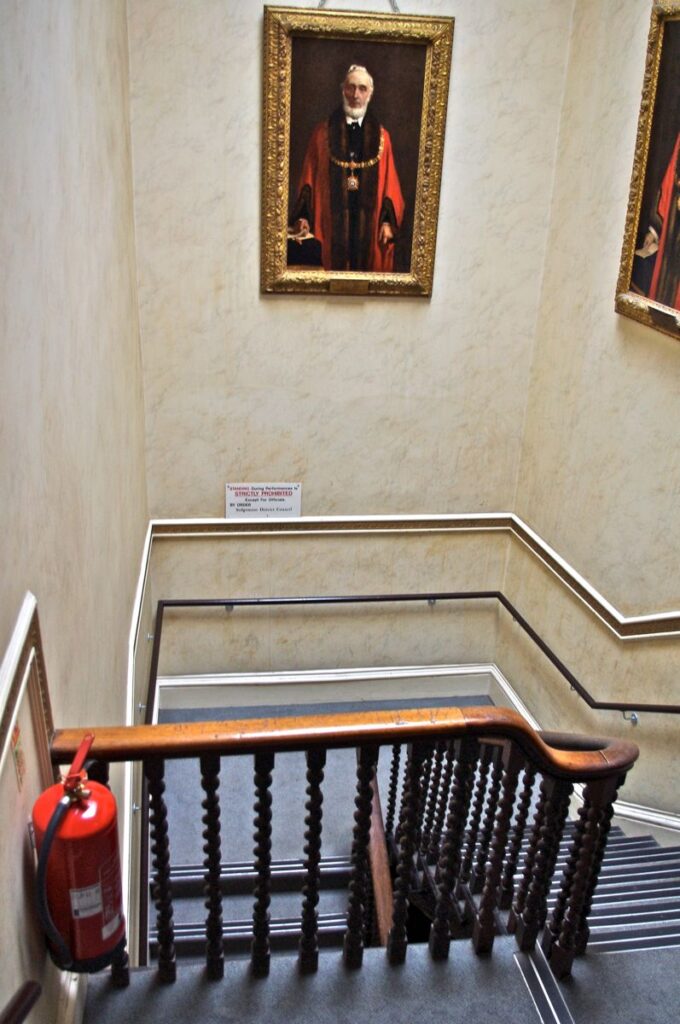
Main stairs Town Hall as listing particulars 
Interior of screen at top of first flight main stairs Town Hall (not mentioned in listing particulars) 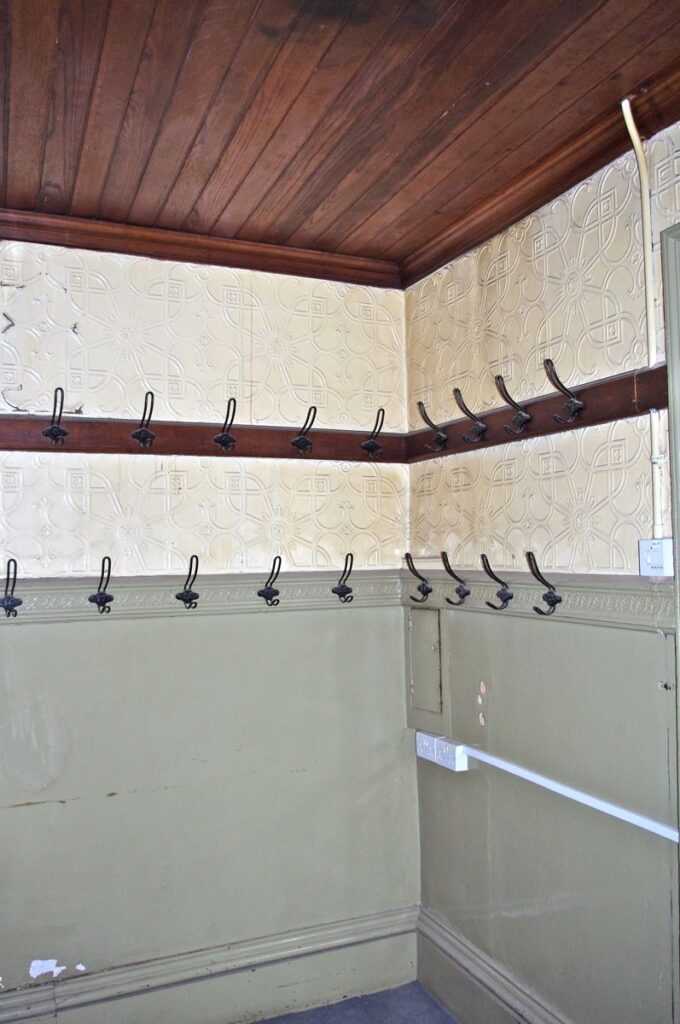
Vestibule beyond screen lincrusta above dado rail 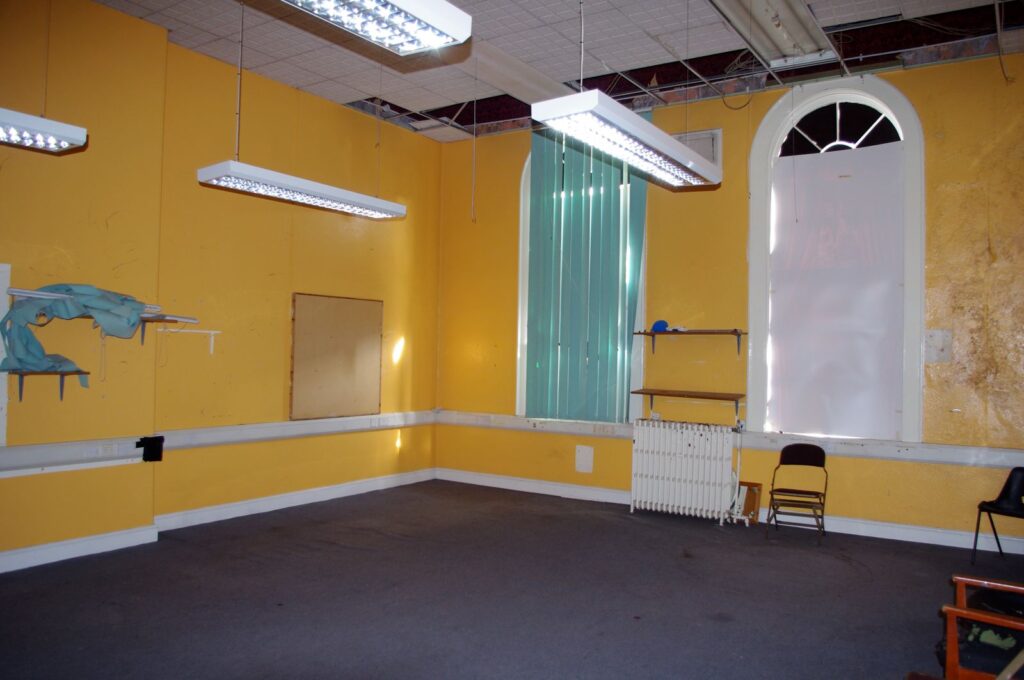
Council Chamber 2012 looking south-east 
Council Chamber 2012 looking east 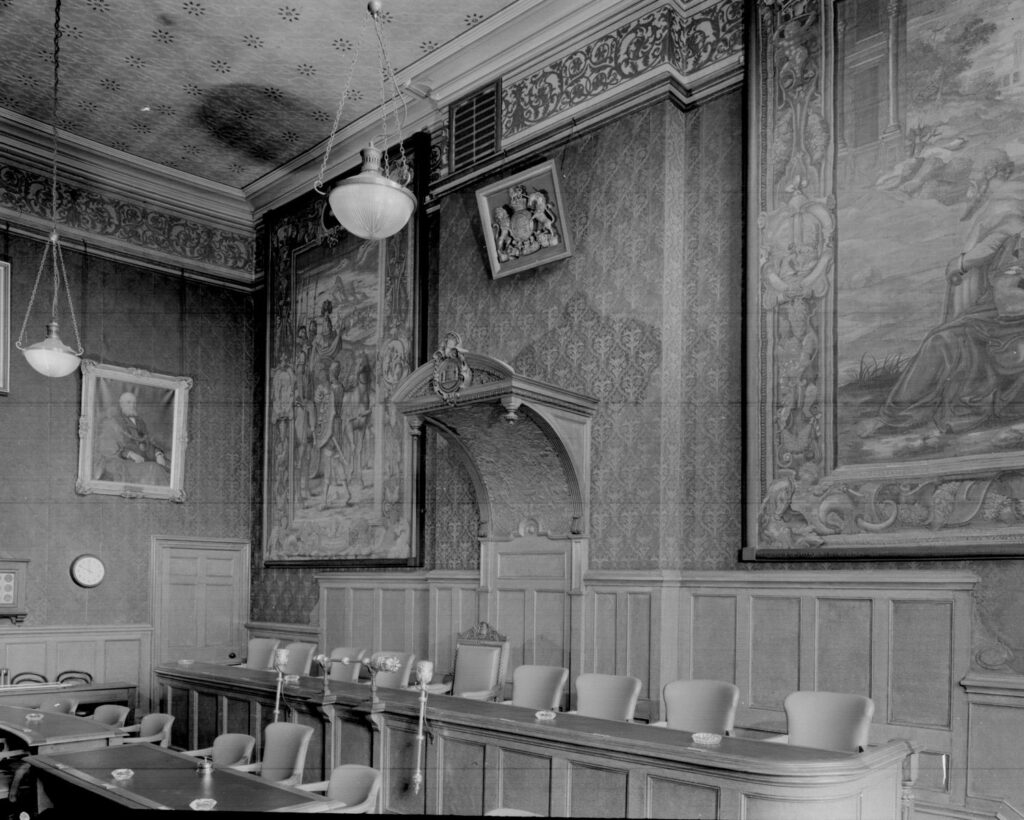
Council Chamber in 1969 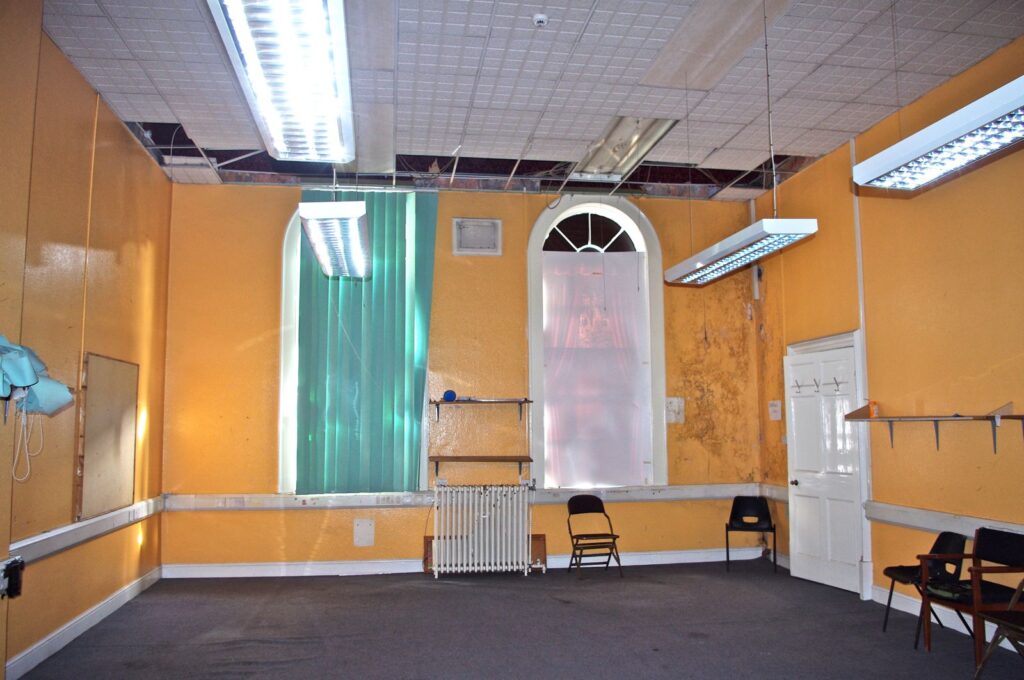
Council Chamber 2012 looking south 6-panelled door remains 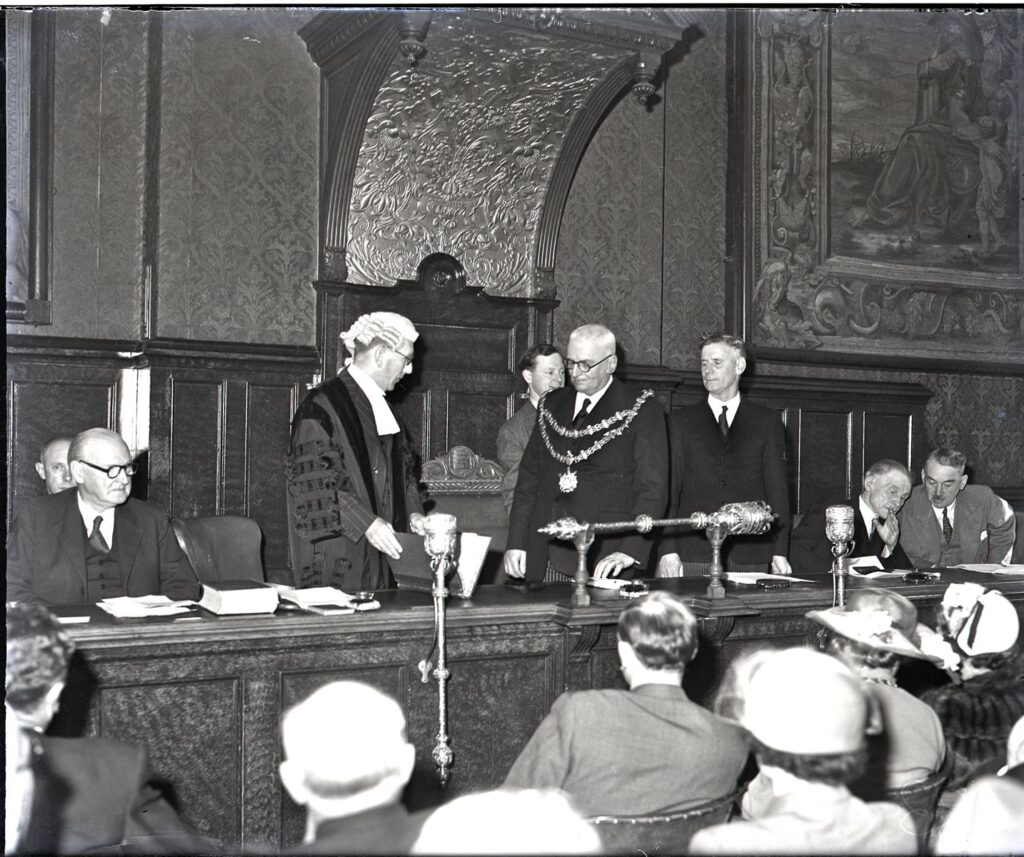
Council Chamber probably c. 1952.The rich panelling and carved ornate canopy over the Mayor’s seat have all been removed, but components survive in private ownership. 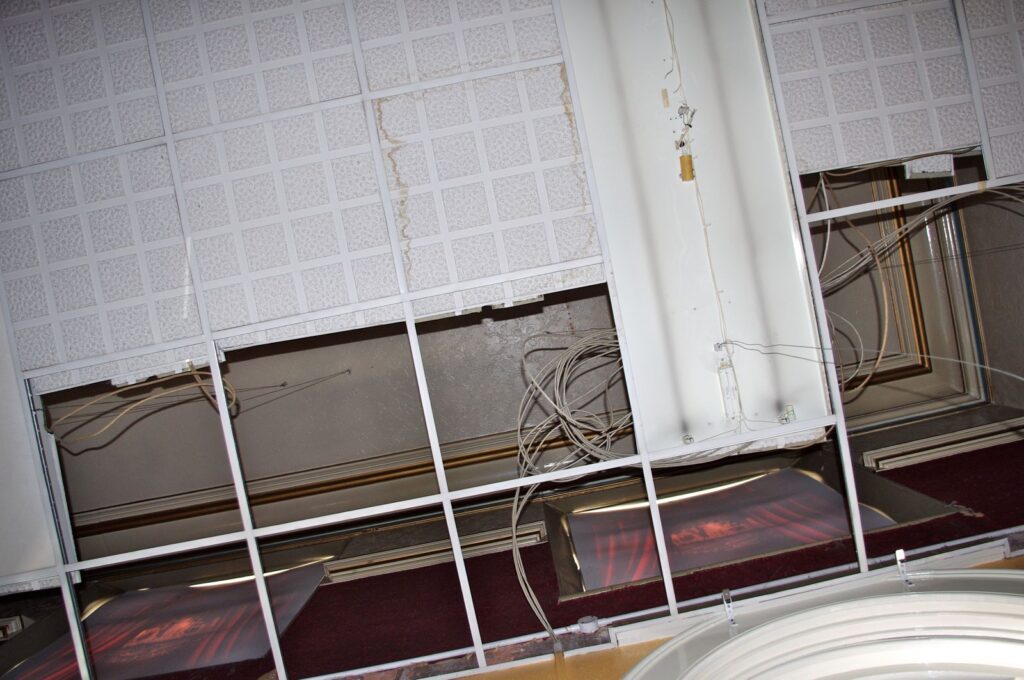
Council Chamber 2012 moulded cornice with gold band to high ceiling above false ceiling 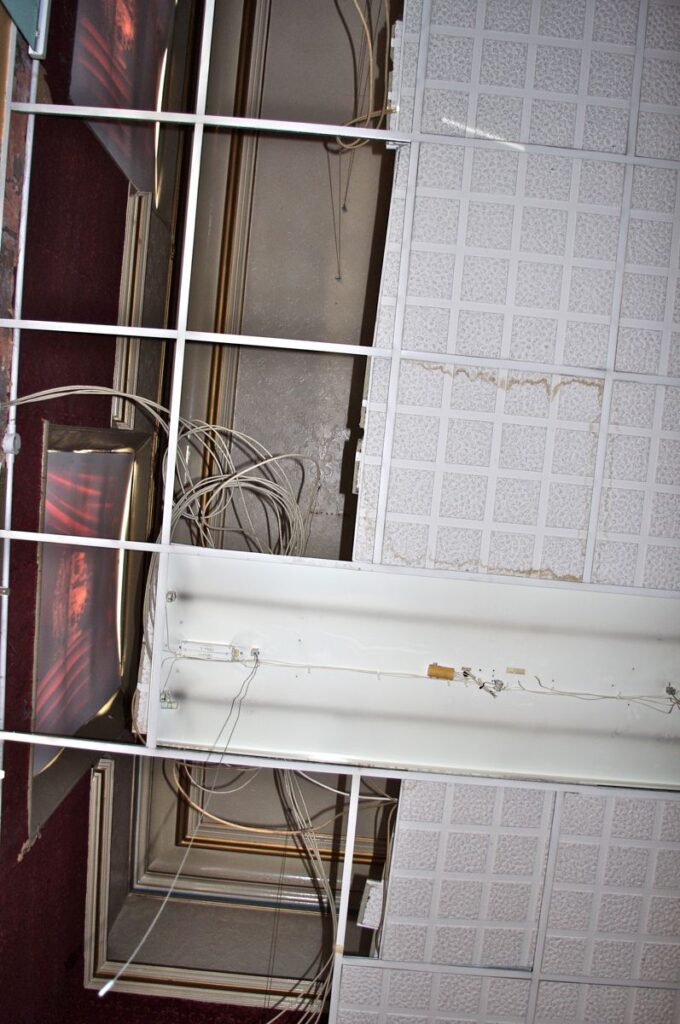
Council Chamber 2012 moulded cornice with gold band 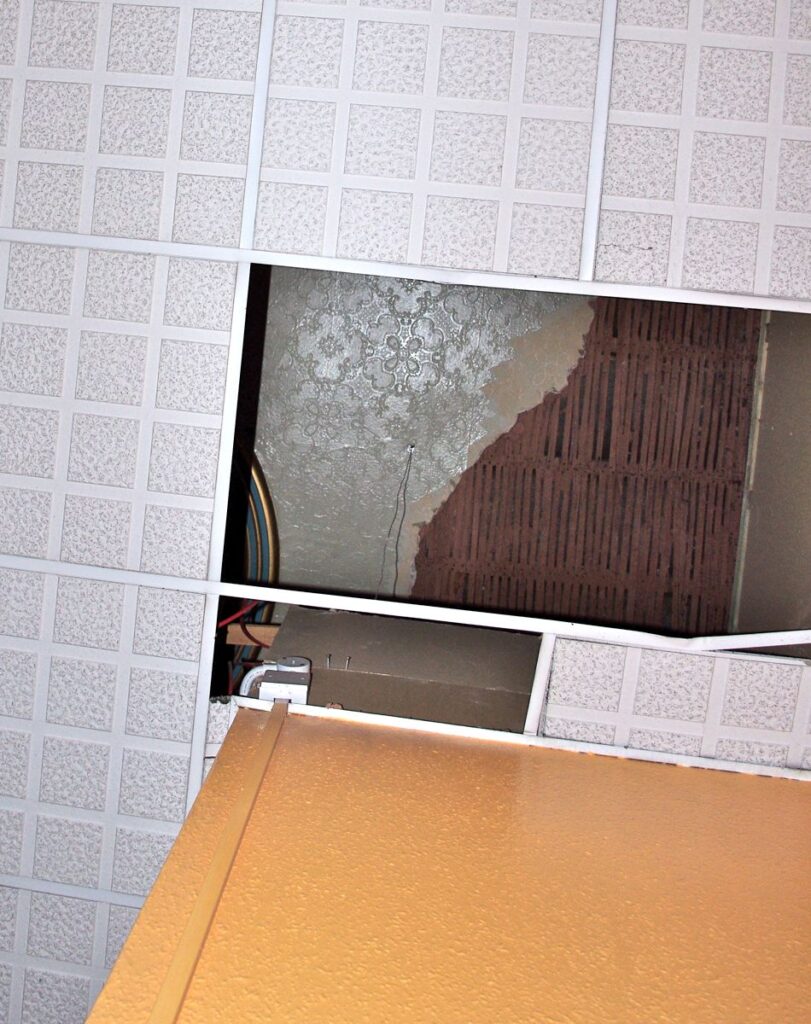
Council Chamber 2012 lincrusta (?) on celing plus blue & gold edge to ceiling moulding 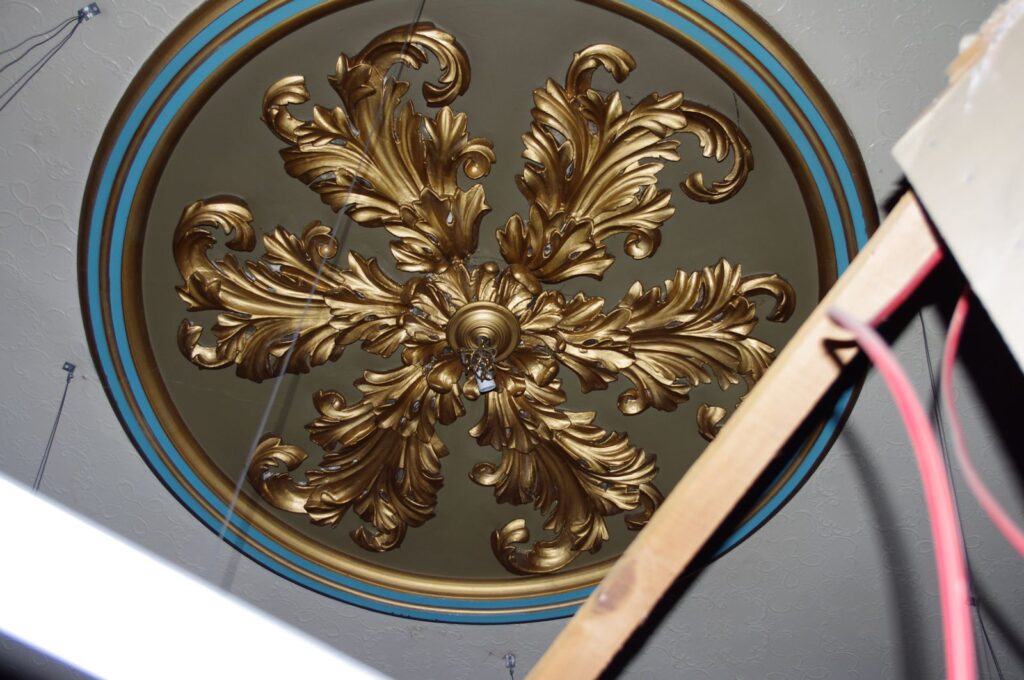
North end Ornate ceiling rose above suspended ceiling 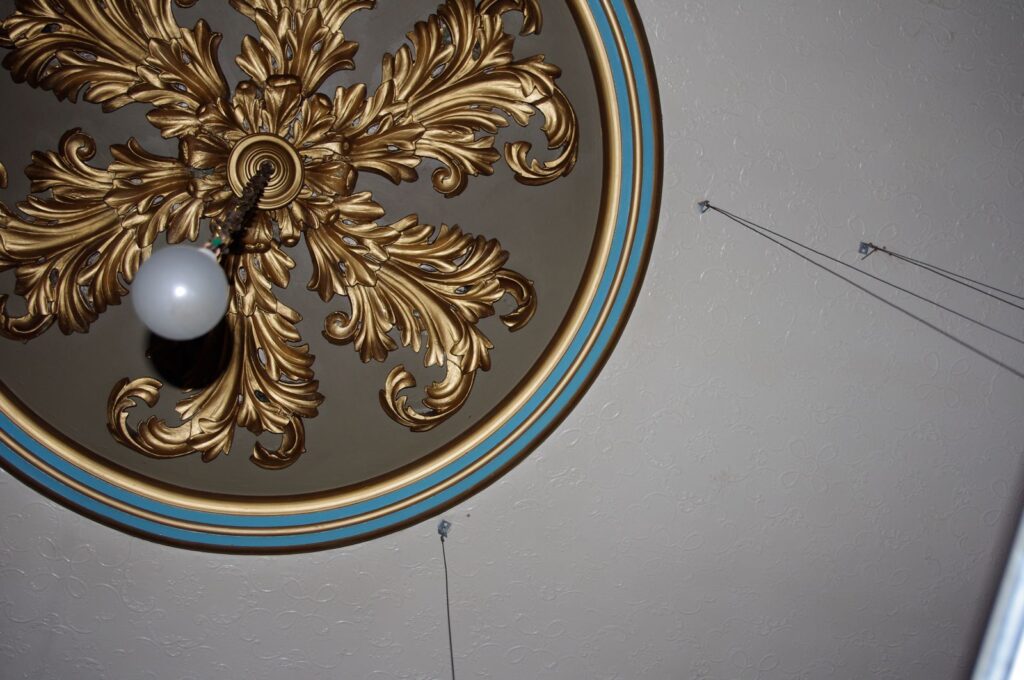
South end ornate celing rose 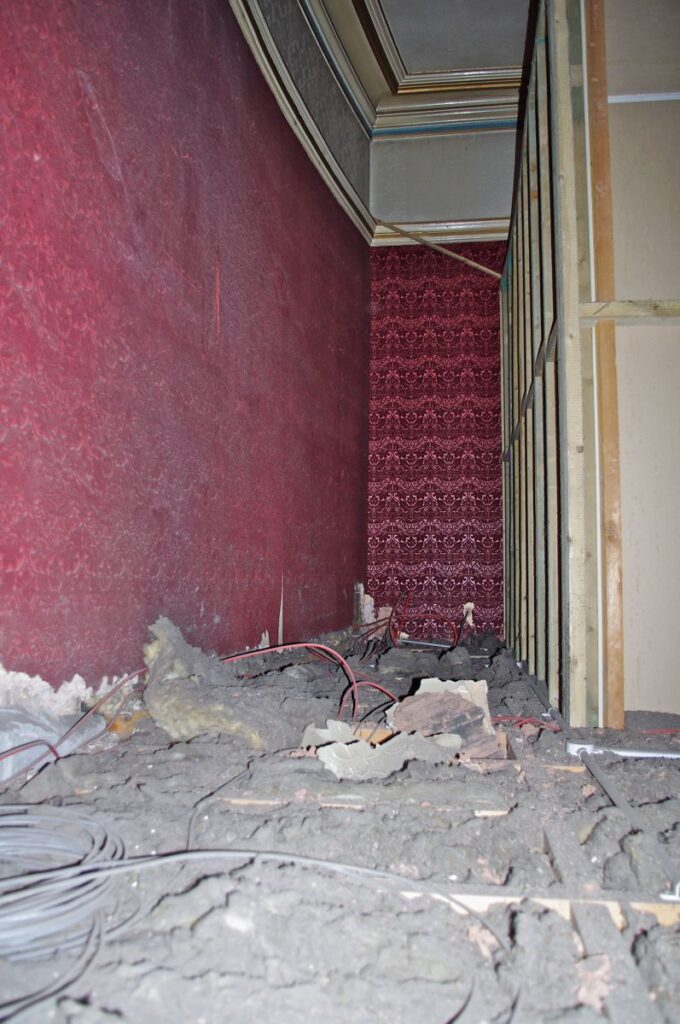
North-east corner above trapdoor showing intact cornice and curved north wall 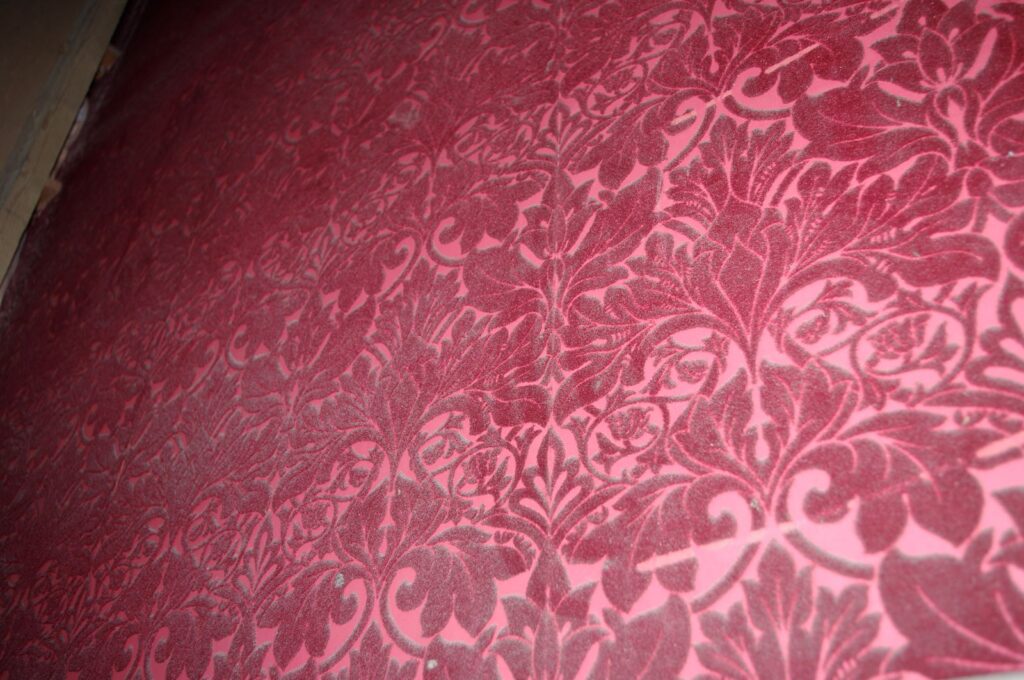
flock wallpaper exposed above trapdoor 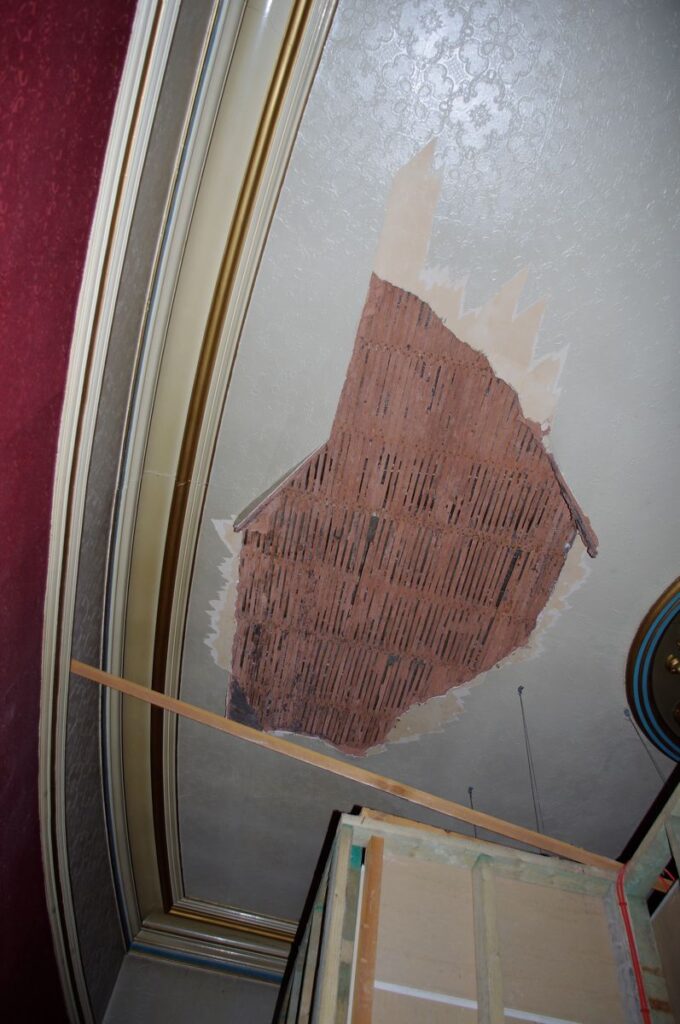
Curved section of intact cornice along north wall and edge of central ceiling rose on right
Bailiffs’ Room

External appearance from courtyard 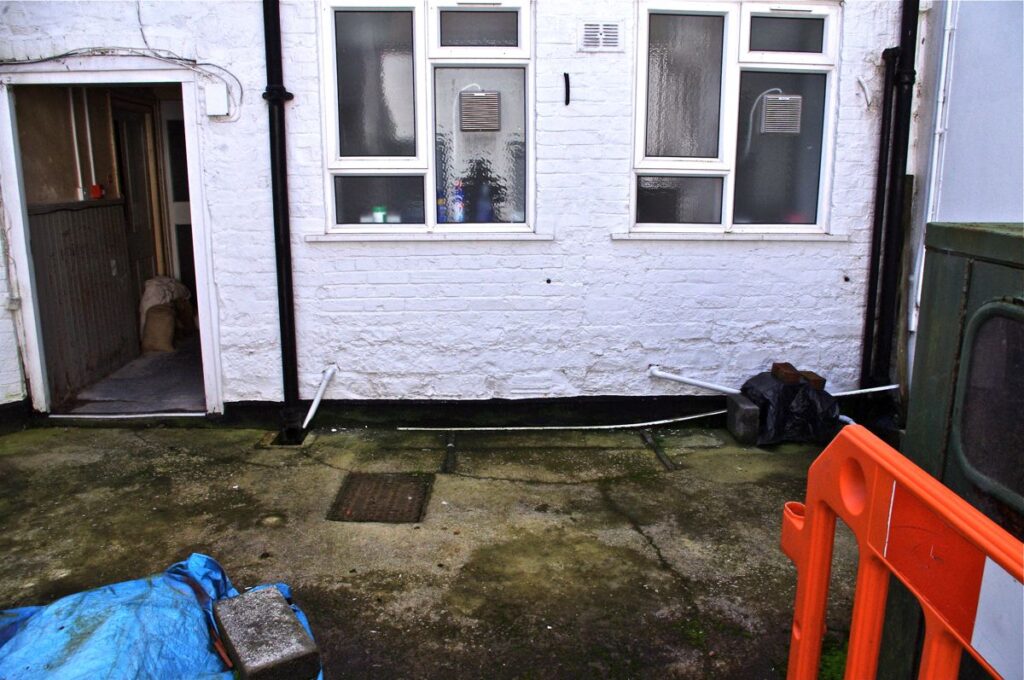
Masonry at base – Lias limestone 
Access is via a 1950 staircase inserted below the Carver staircase above. Access to the Bailiffs’ Room is via a door on the right of the half-landing. 
The Bailiffs’ Room. The width is approximately 17ft (5200mm), depth a little greater. Height to collar is 11ft 2in (3400mm). 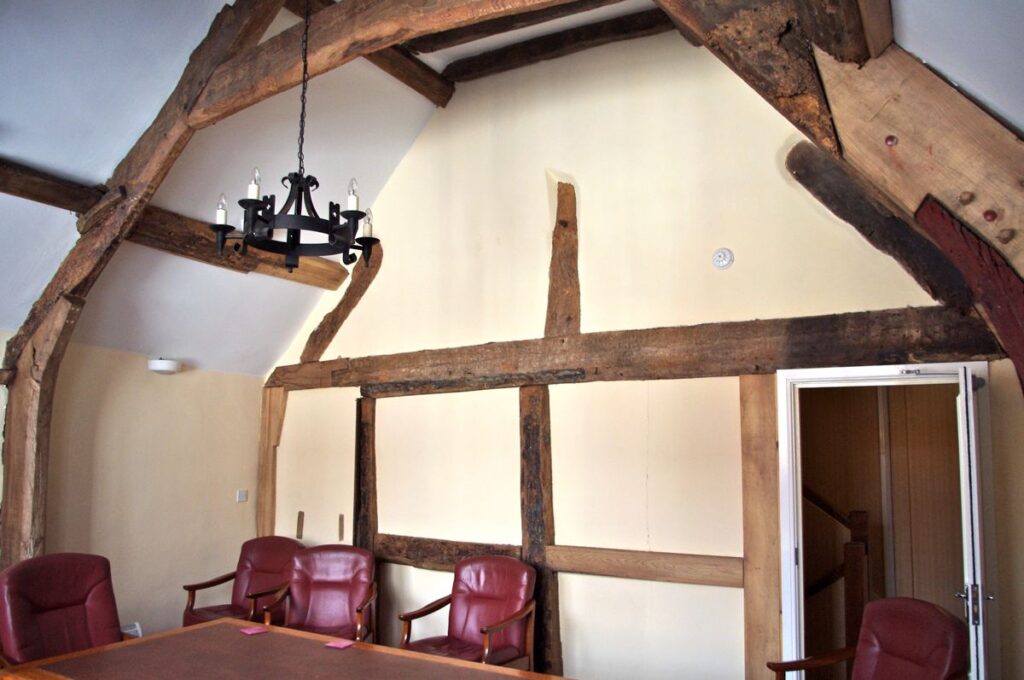

South wall showing jointing of cruck with cross-member of end wall 
Joint to end wall timbering 
The repaired west cruck, treated with red ochre in linseed oil, which was an excellent match with traces of red pigment found on the cruck at its lower part when first exposed. 
Principal cruck left hand view, showing motise ut for lateral timber to wall 
Right-hand view of IMGP1986 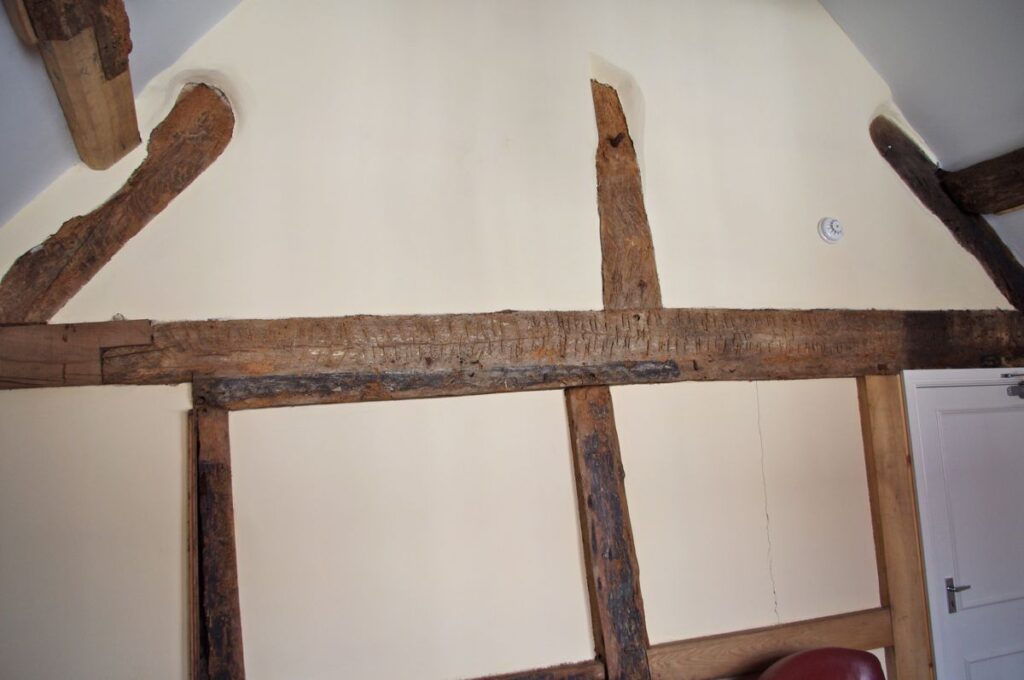
South wall. This leans towards the south and becomes buried in the wall just before the collar. 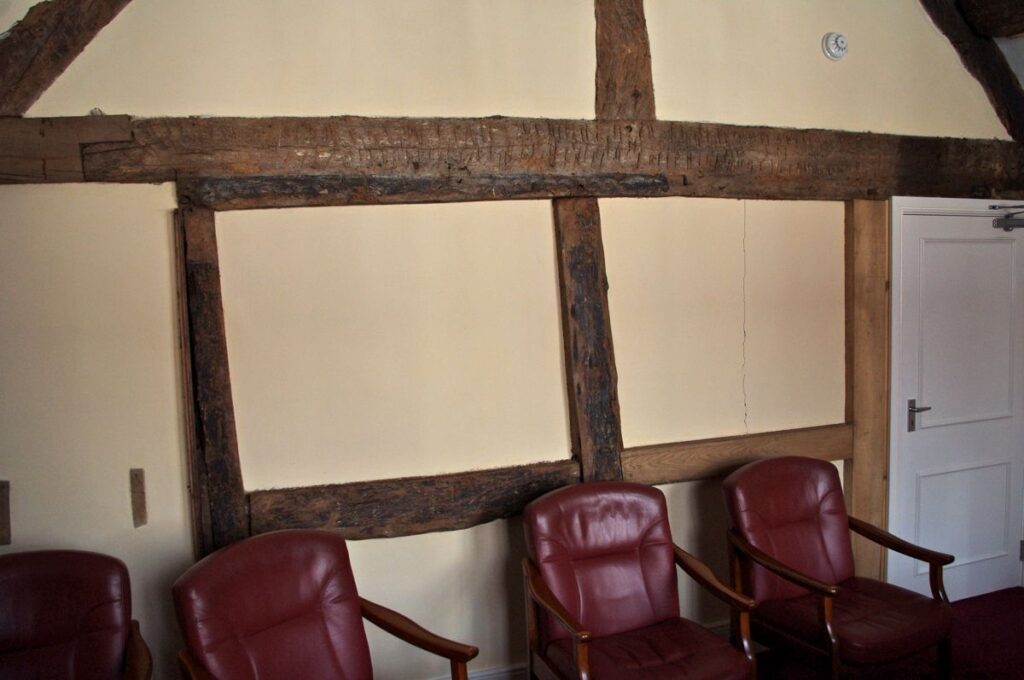
South wall 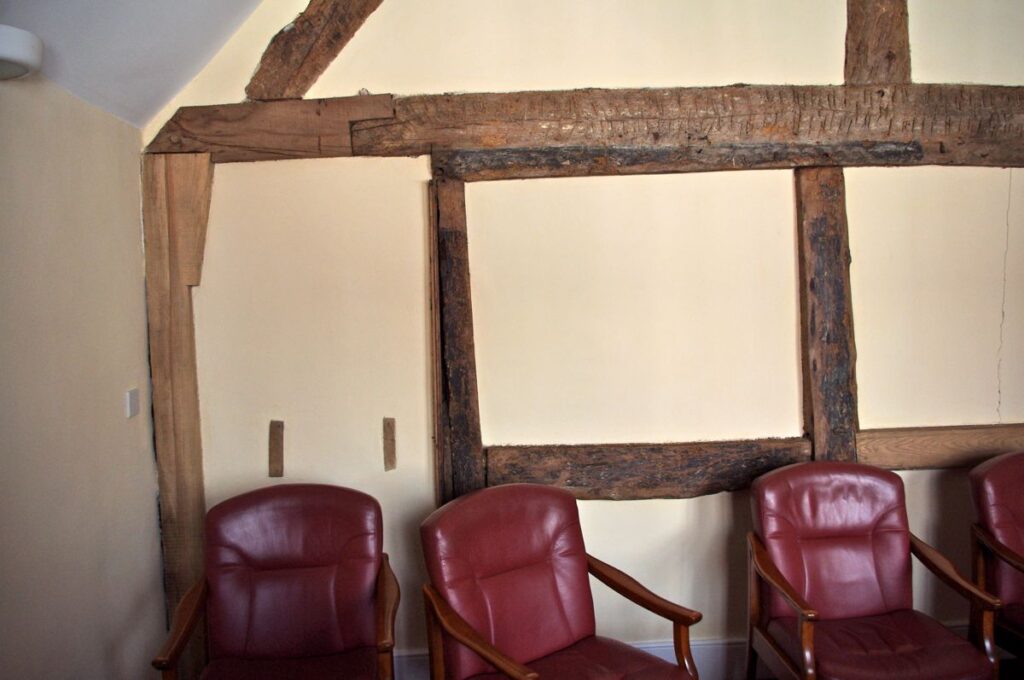
South wall. There is a doorway, now blocked, to the left, which has resulted in alterations above. The new timbering is not quite right, as the line of the post should meet with the descending cruck frame which has been truncated by the inserted horizontal piece 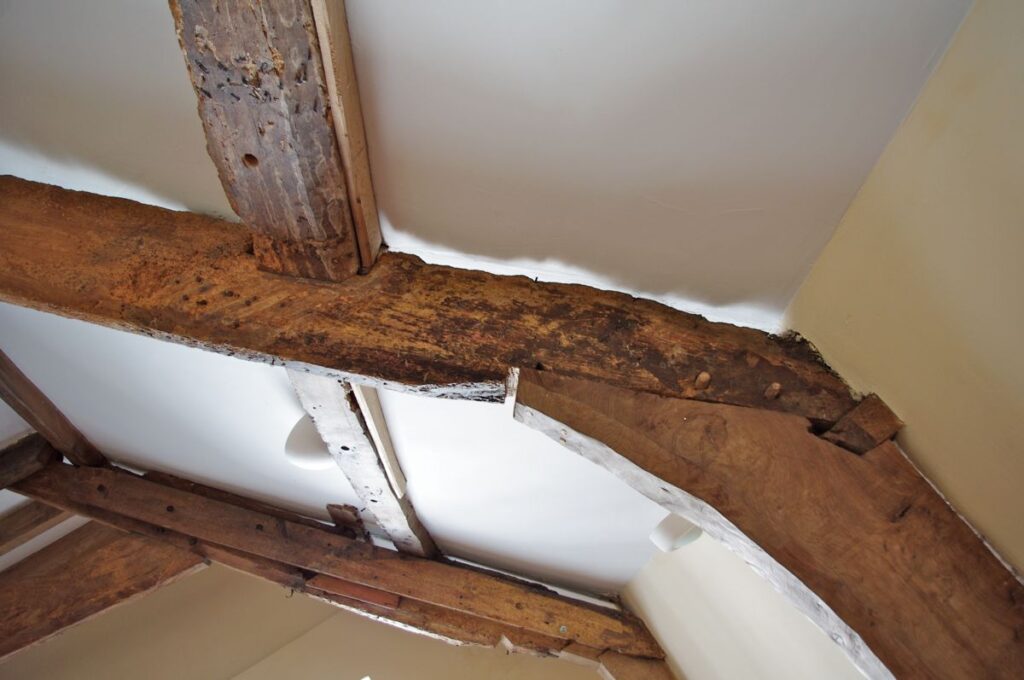
East principal cruck, showing remaining mortice and pegs, with new timber below. Beyond is a smaller timber inserted presumably as a replacement for the purlin 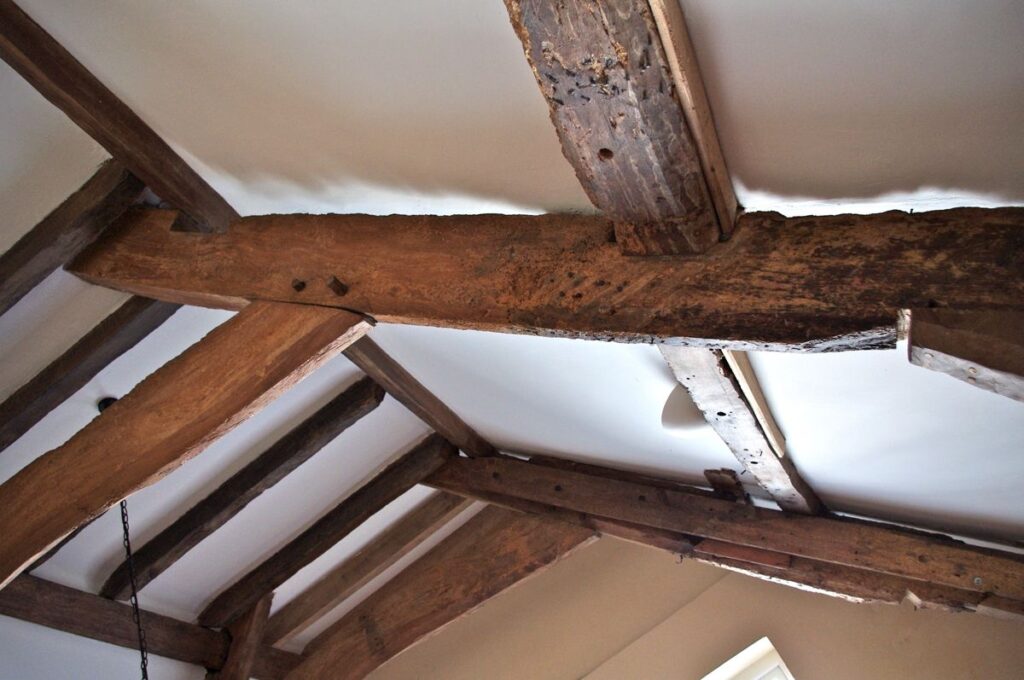
East wall and part of ceiling 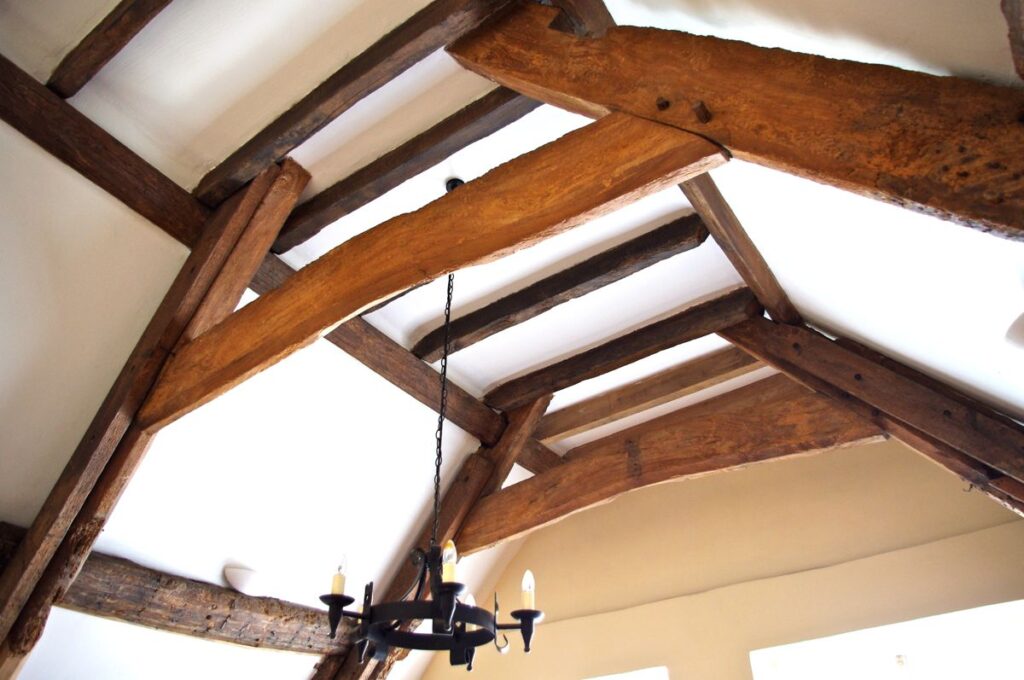
Upper parts looking east 
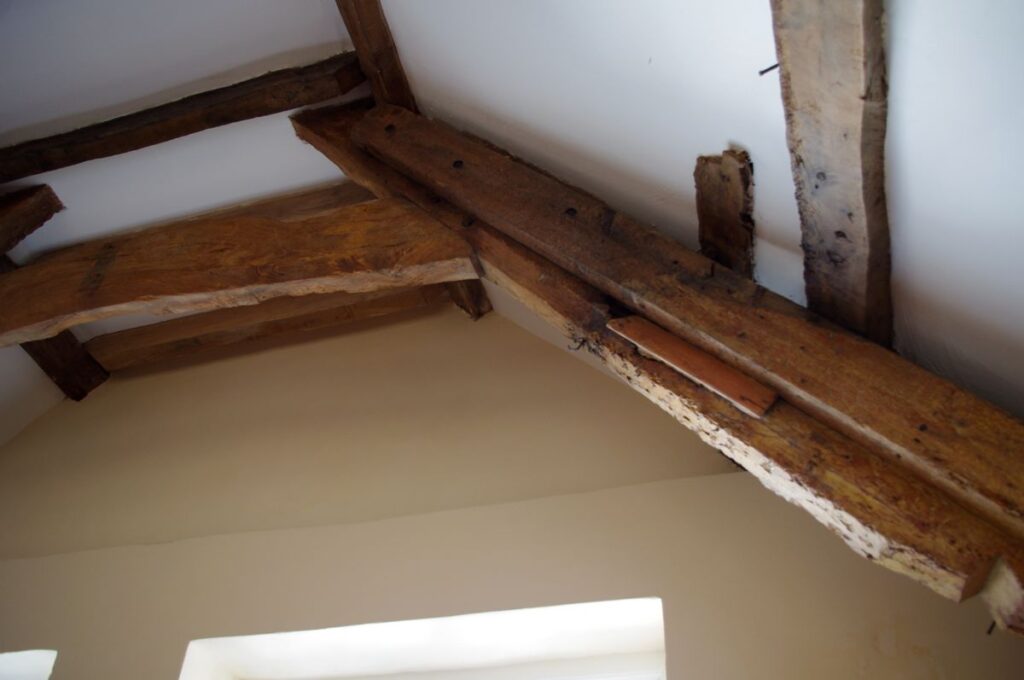

Note the distance piece (16in) between the northern cruck and the outer wall and different ceiling joist above. 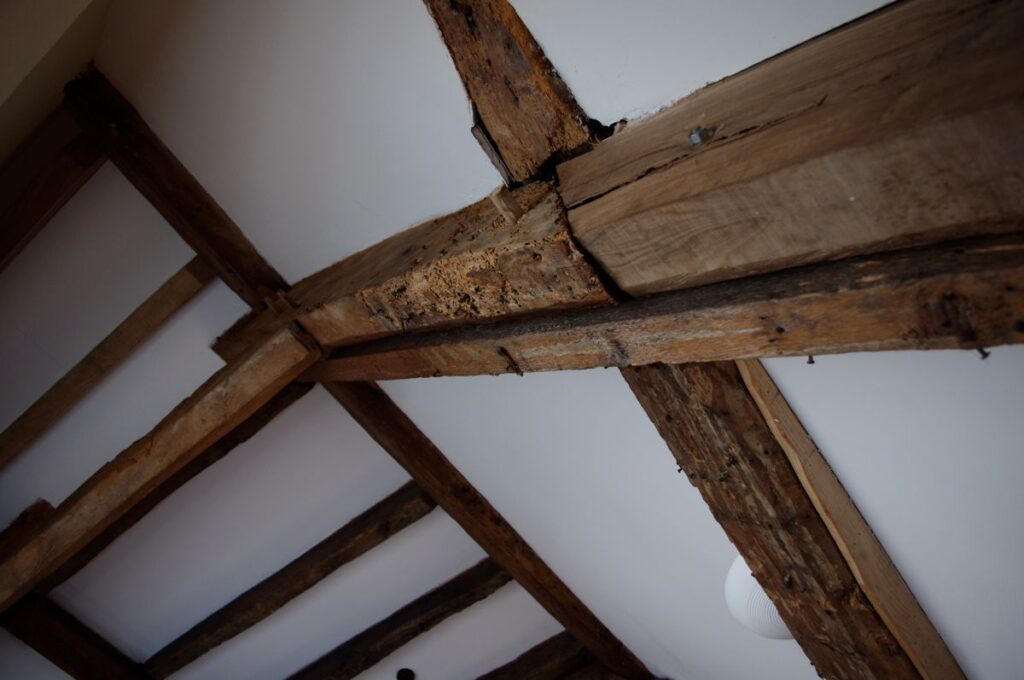

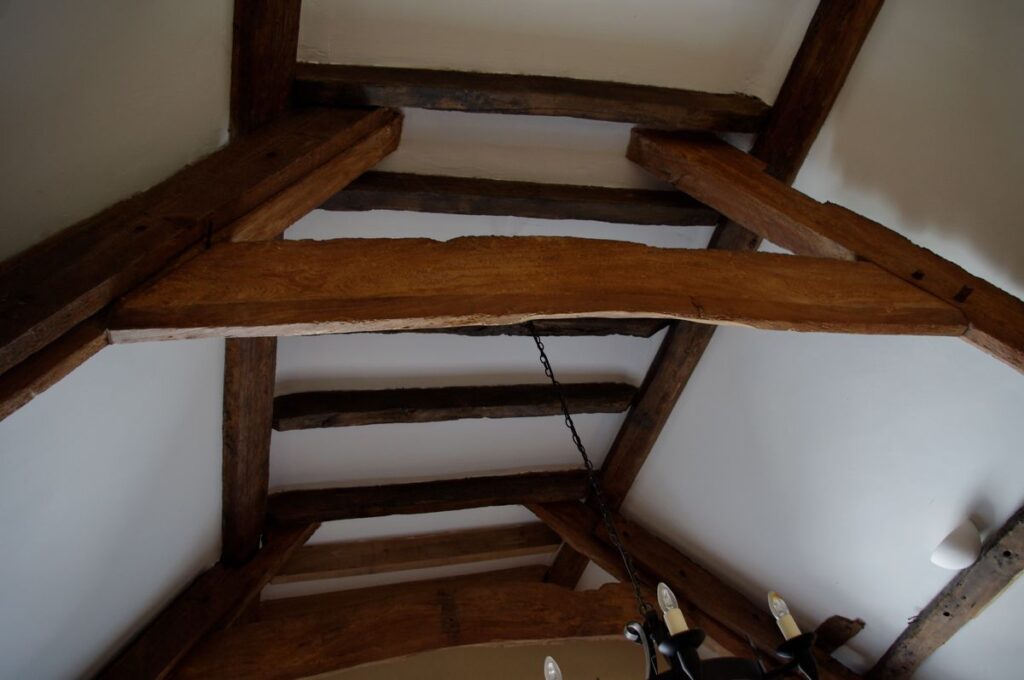



North east cruck showing notch cut above joint and chanfer on inside edge 

Detail of joint on east principal cruck 
Detail of joint from the other side to IMGP1915 
A passageway from the bottom of the 1950 stairway via a reeded doorcase leads to the courtyard via two shallow steps. The acees to the lavatories is through to door on the left 
The end of the passageway is flagged, but this is 4in above the floor of the lavatories 
Looking into the passageway showing flagstones and two steps up. Vertical panelling and dado to left and right 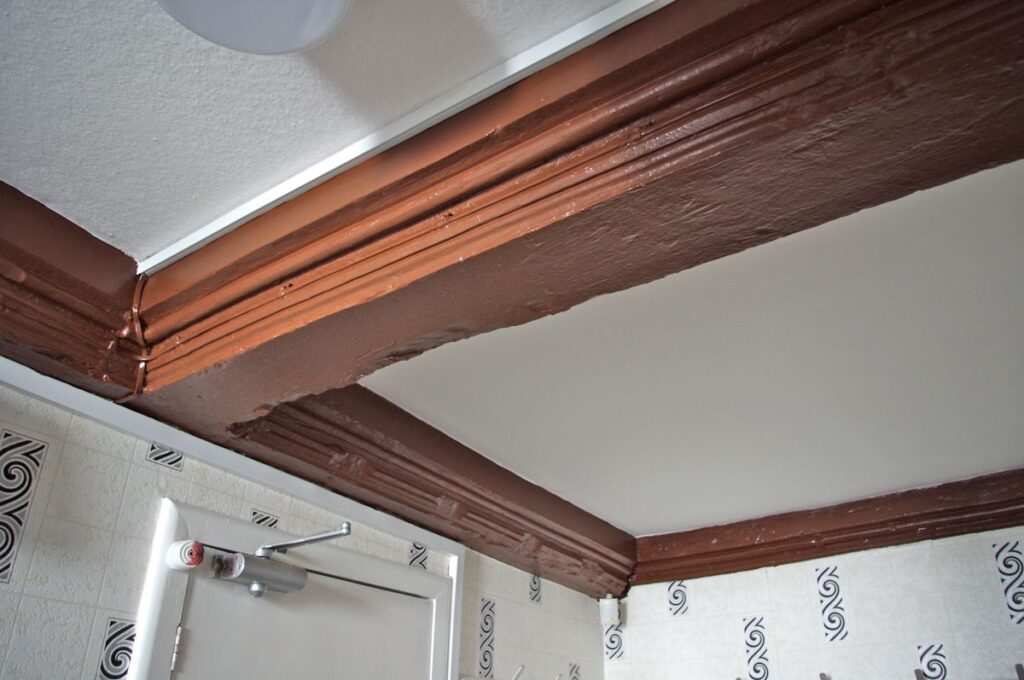
Moulded beams in the Gents lavatory 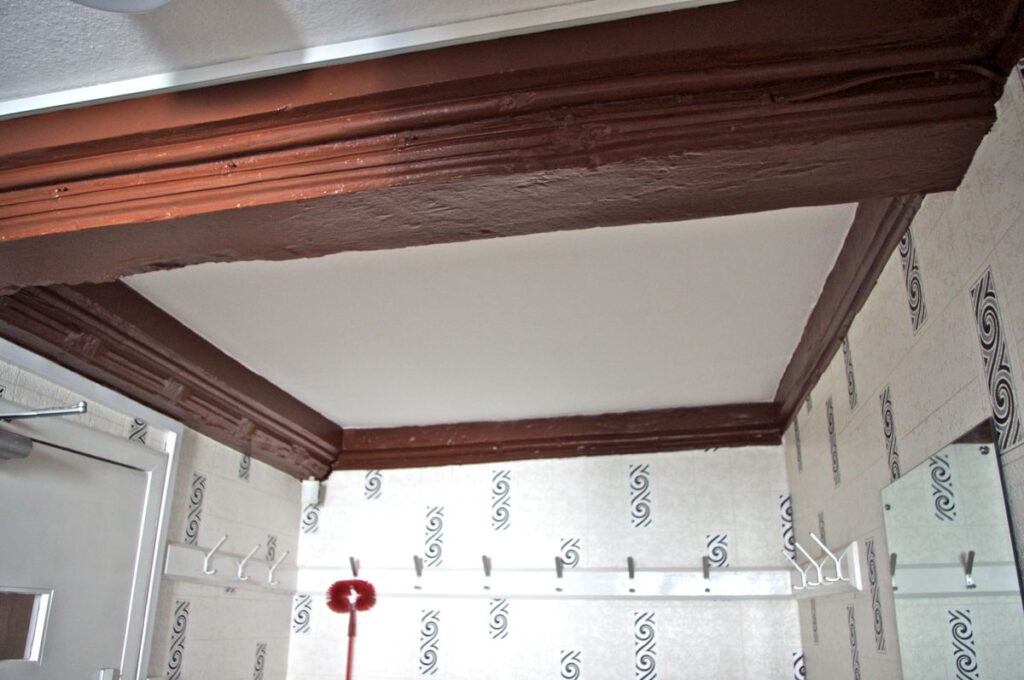
Each bay is approximately 5ft 6in square 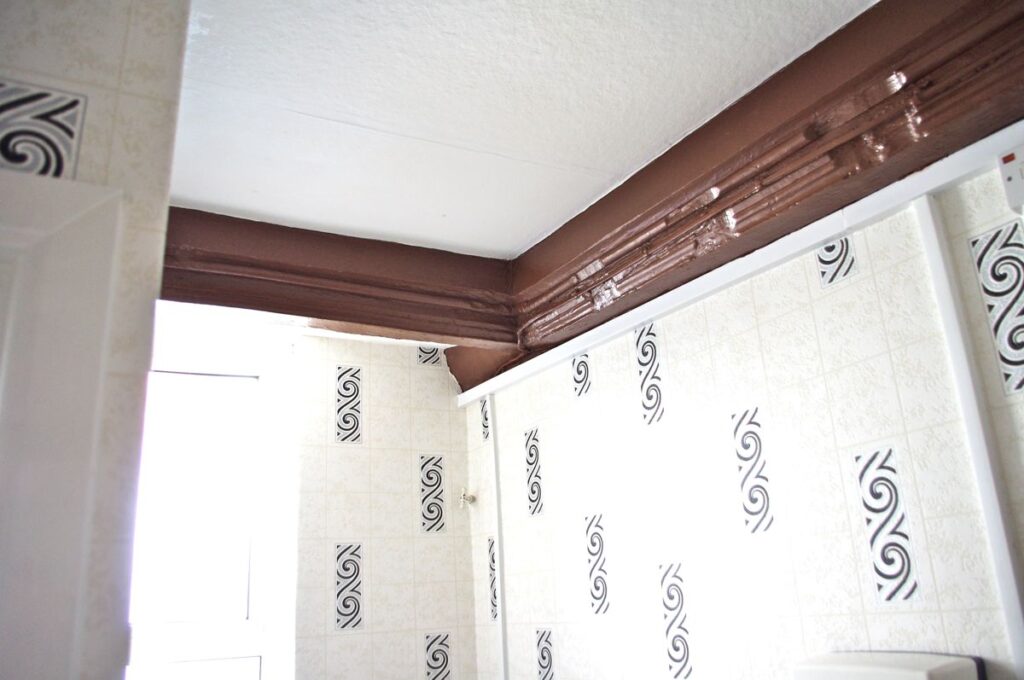
At the north, a beam returns and a short 16in piece is inserted between the moulded beam and the outer wall 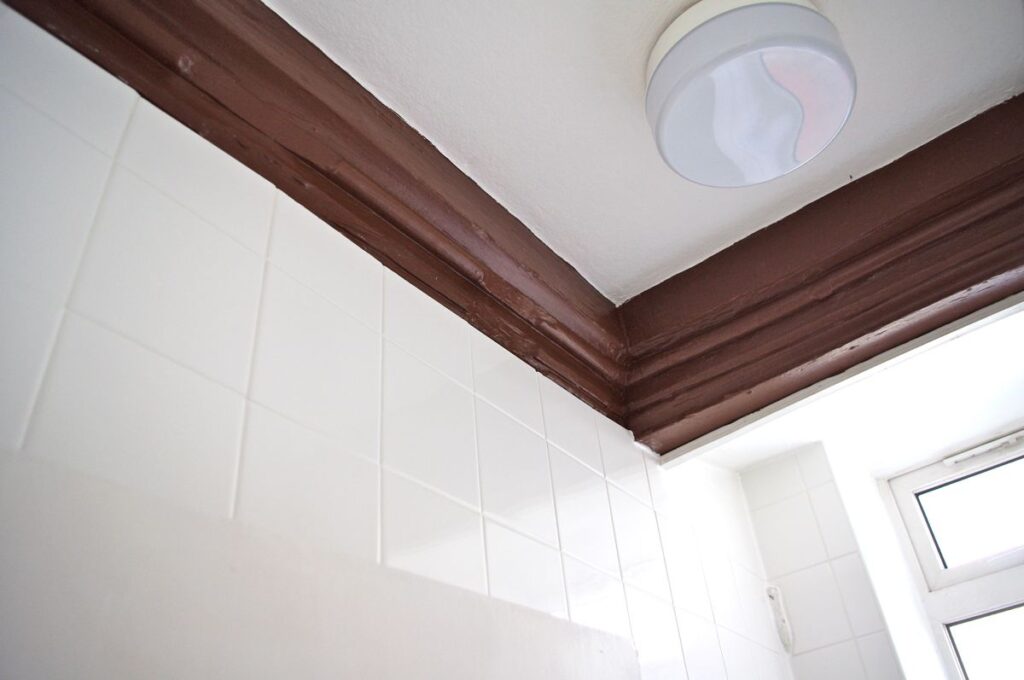
A cross beam has a modern wall under it 
Central cross beam with modern wall below 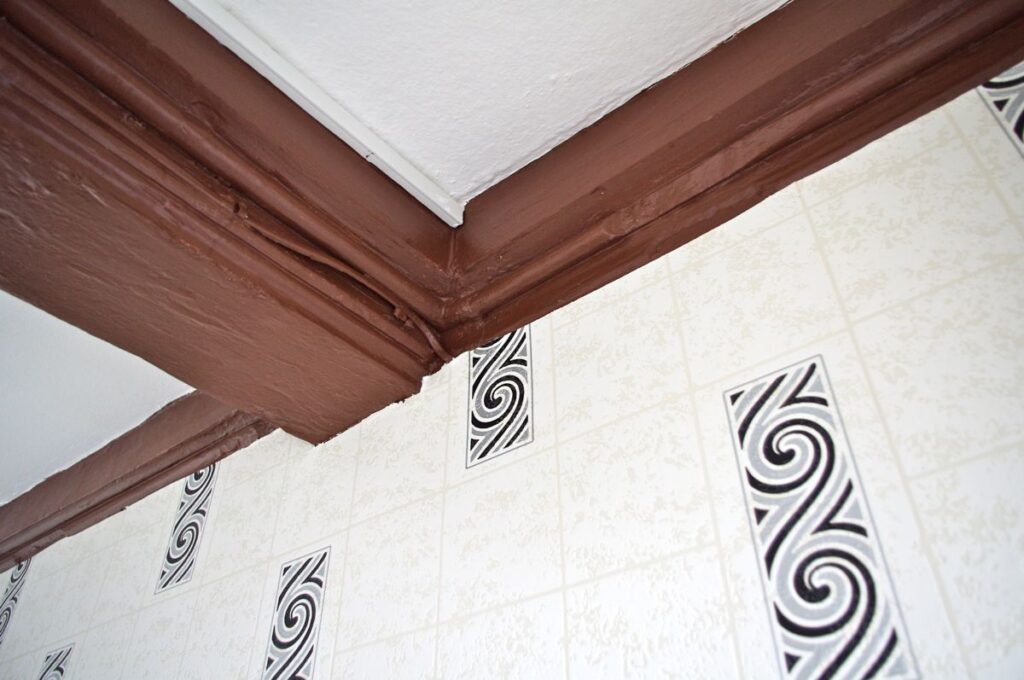
Junction between the cross beam spanning the width and the two side beams. There is no evidence of any chamfer, though all the beams are deeply moulded. At fairly regular intervals the rounded moulding has been crudely pared down. 
No evidence of a stop 
No evidence of a stop 
No evidence of a stop 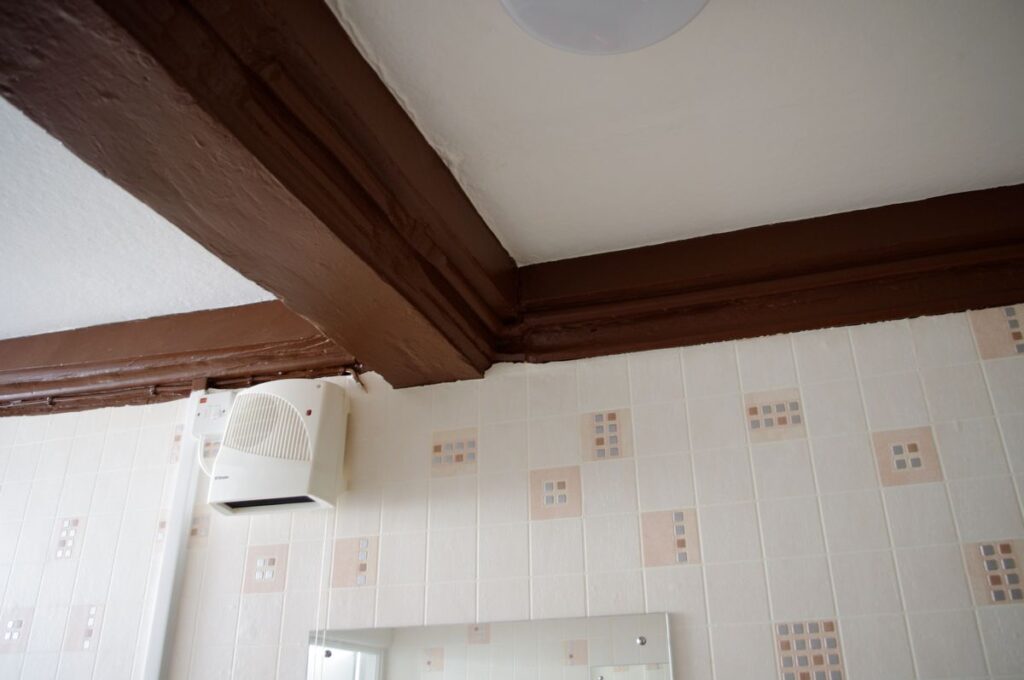
The Ladies’ lavatory. The central beam passes above the modern wall 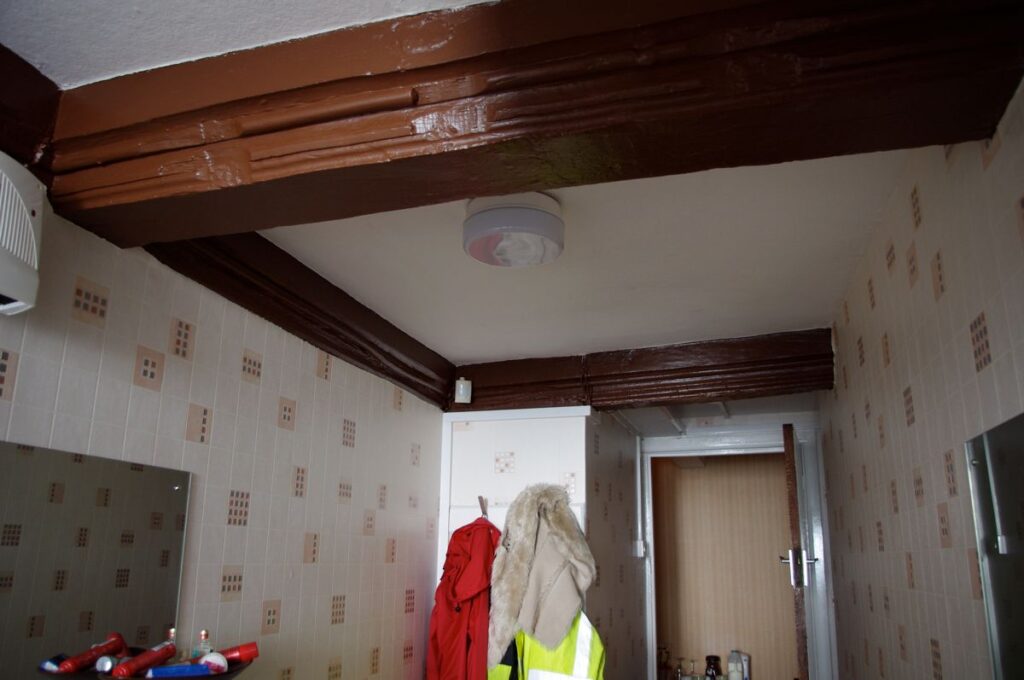
Beams in the Ladies 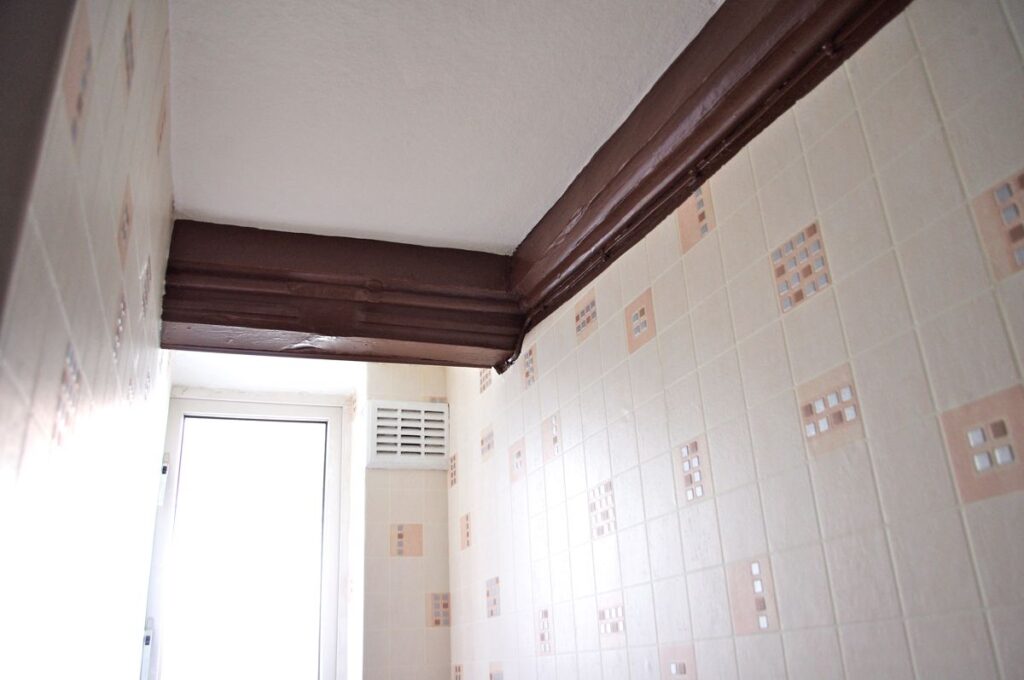
Junction of cross beam with end beam on the north in the Ladies 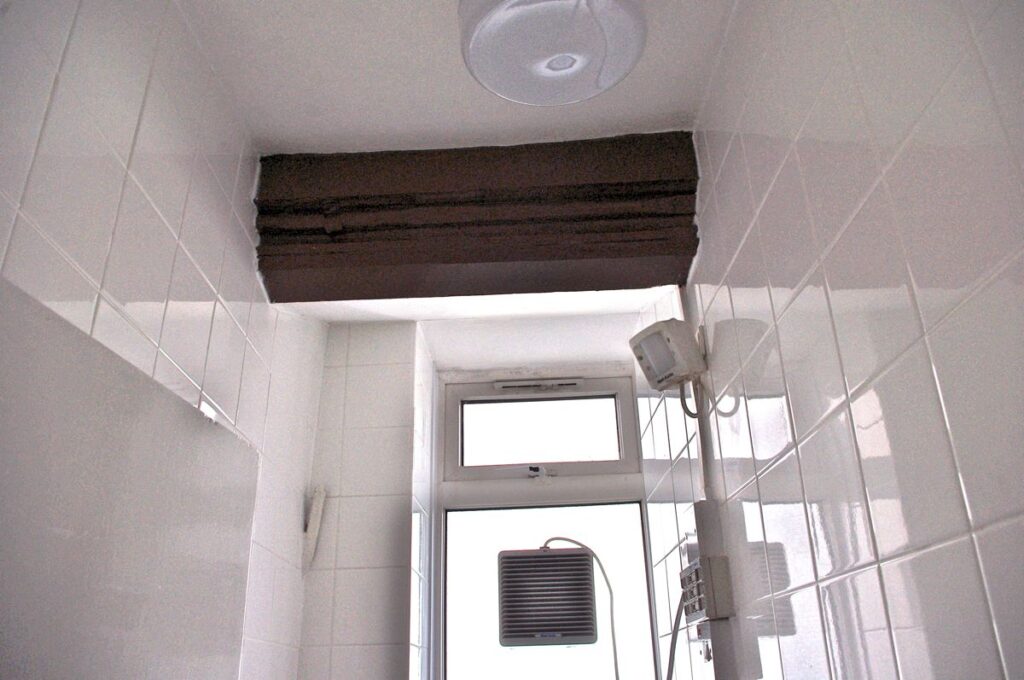
Above the Ladies. lavatory. terminal beam to the noth passes from right to left wher it disappears . About 4ft 9 in, so probably 9in in the wall 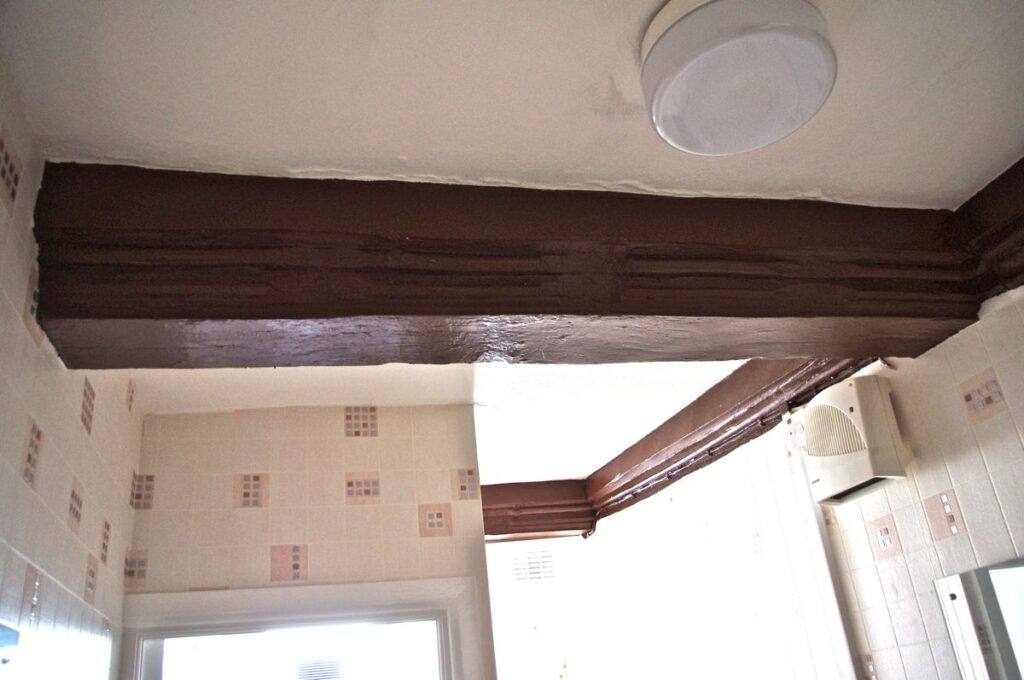
Northern beams in the Ladies 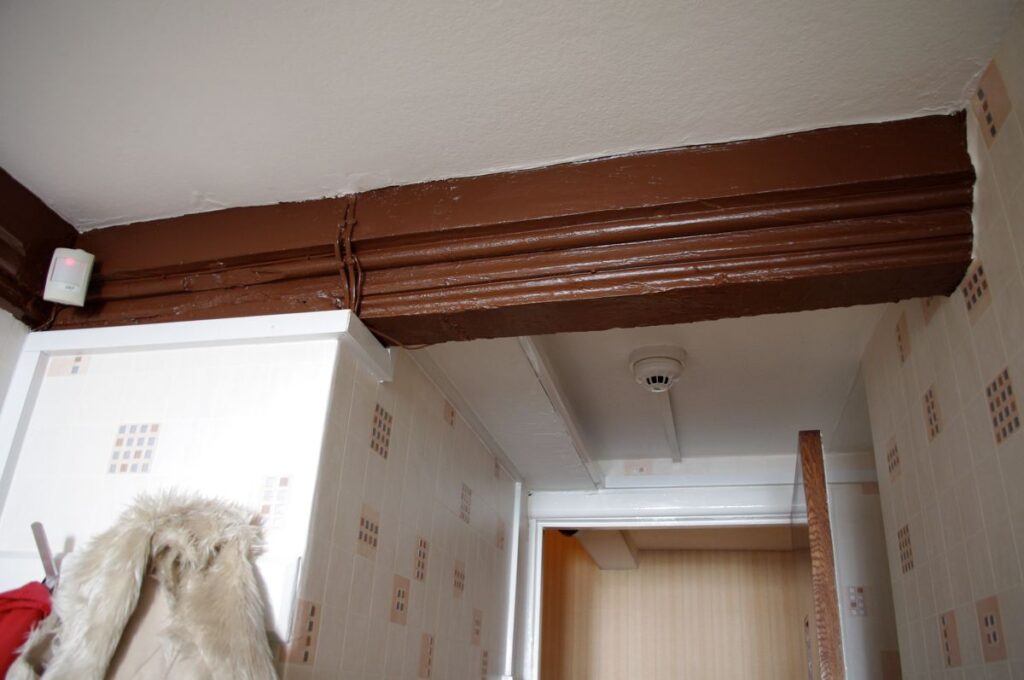
The edge beam passing across the entrance doorway to the Ladies 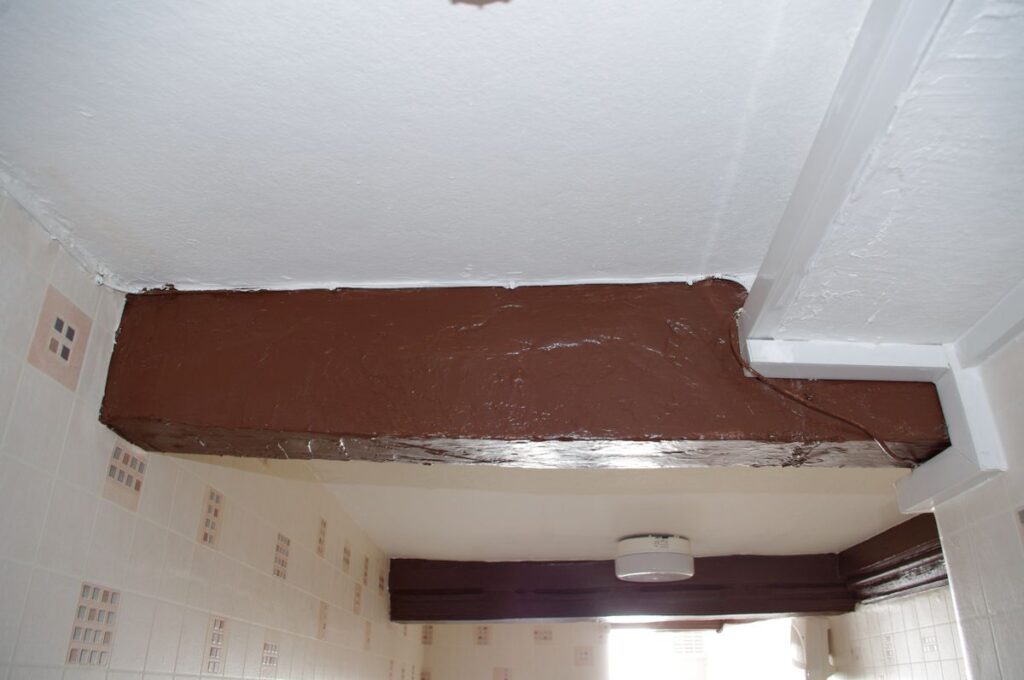
The outside edge of the beam shown in IMGP1934. It is square cut and not ornamented, suggesting that it terminated the room in a wall
External Nos 34-36

Smith painted adveritisement from an early 20th C. photograph 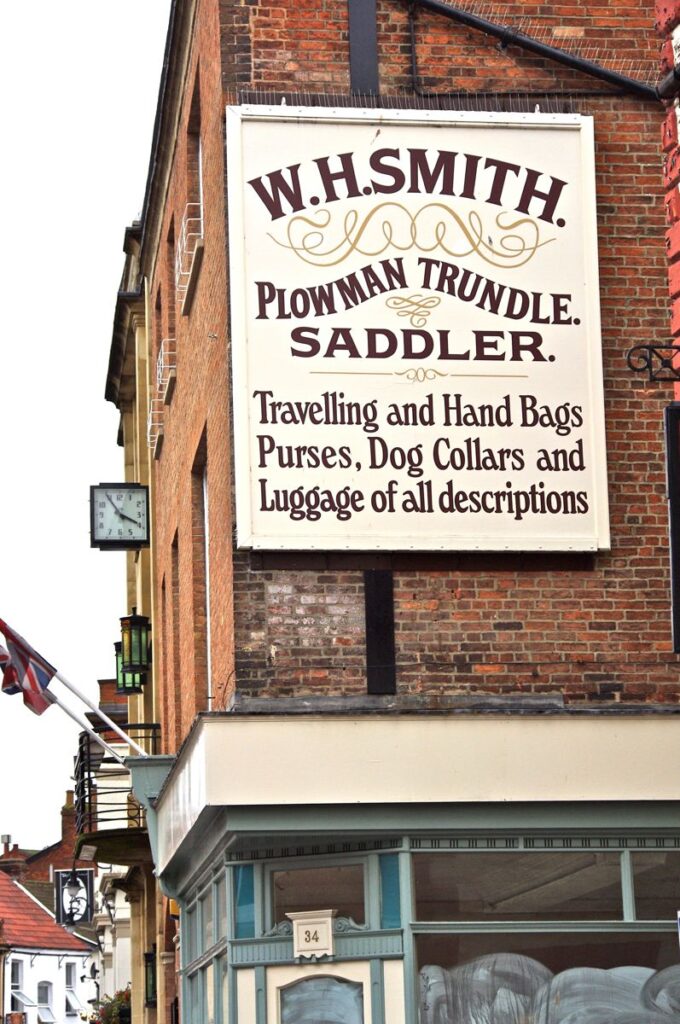
Replacement Smith sign 2010 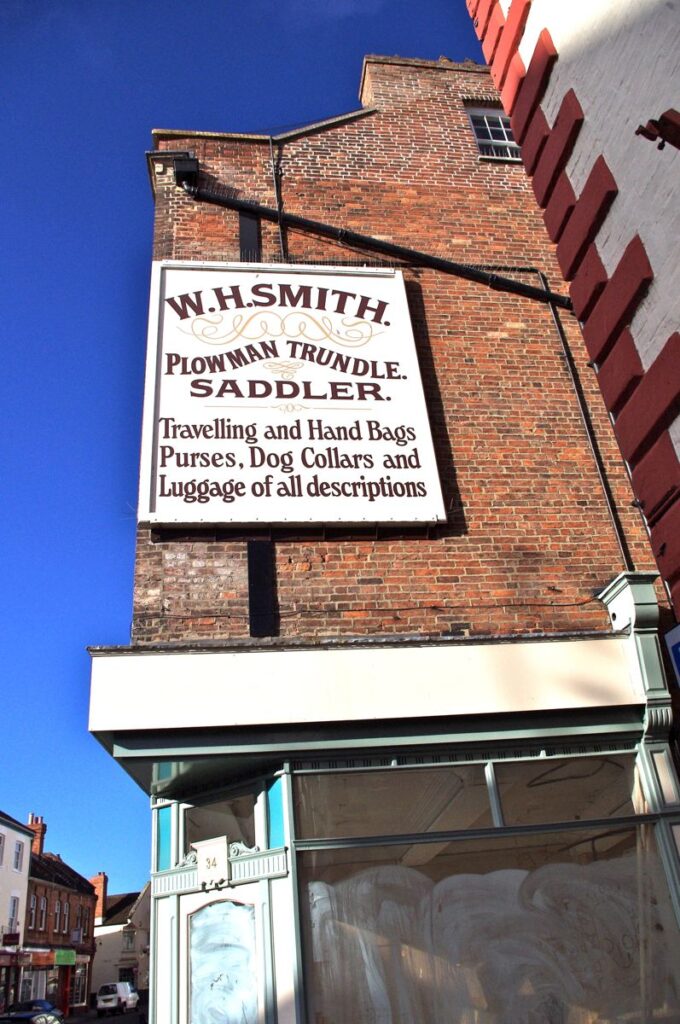
Vertical joint on east elevation suggesting refronting of building 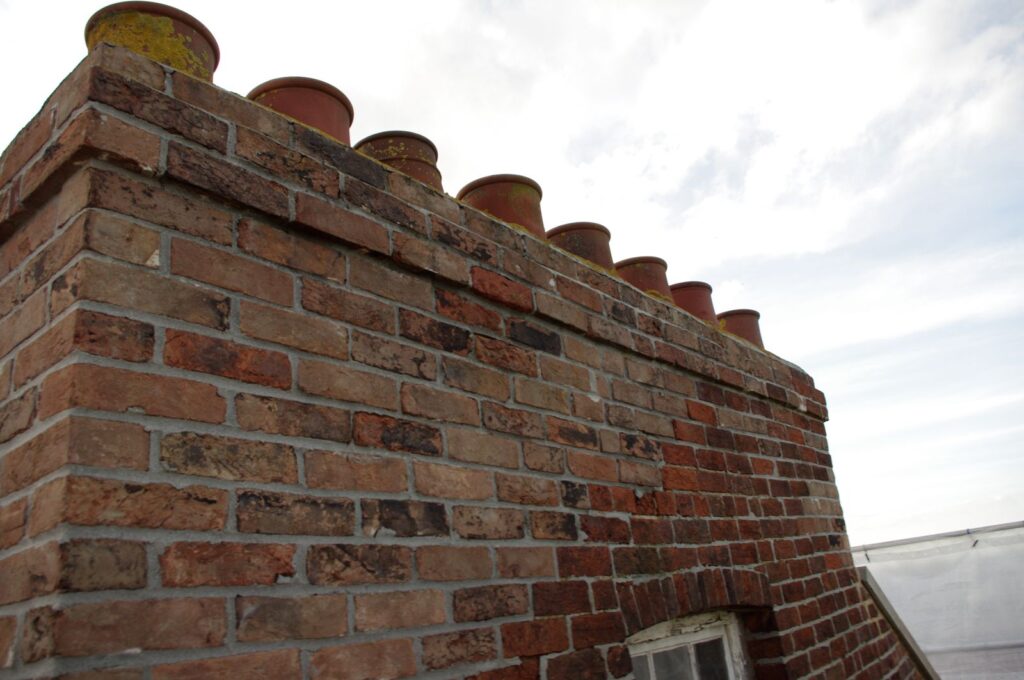
Eight chimney pots on east stack 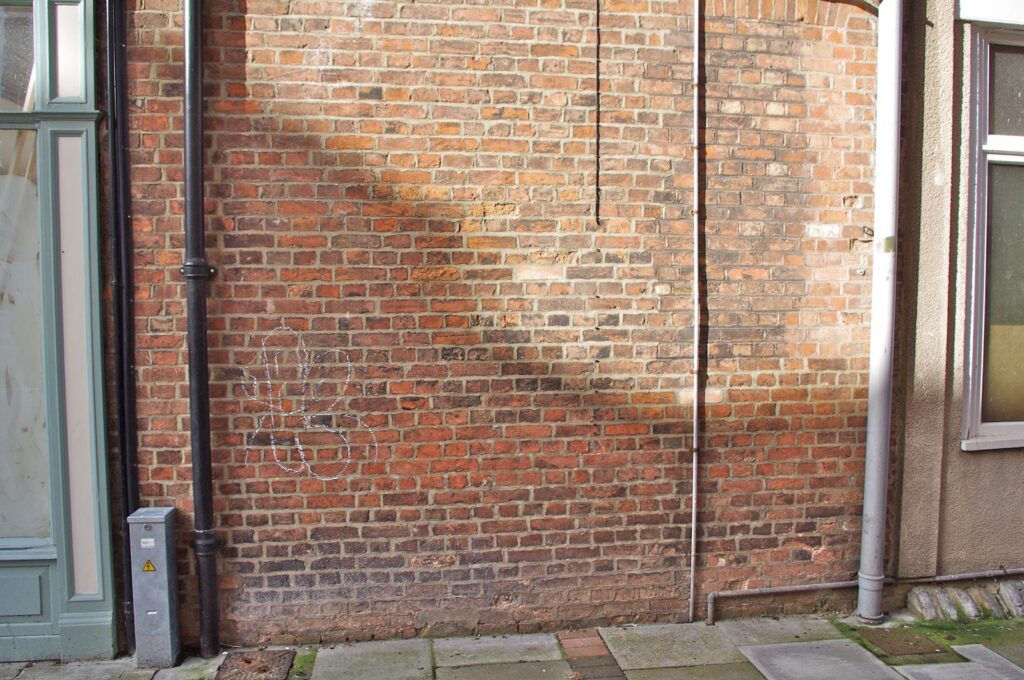
Mainly English bond in lower part of east elevation 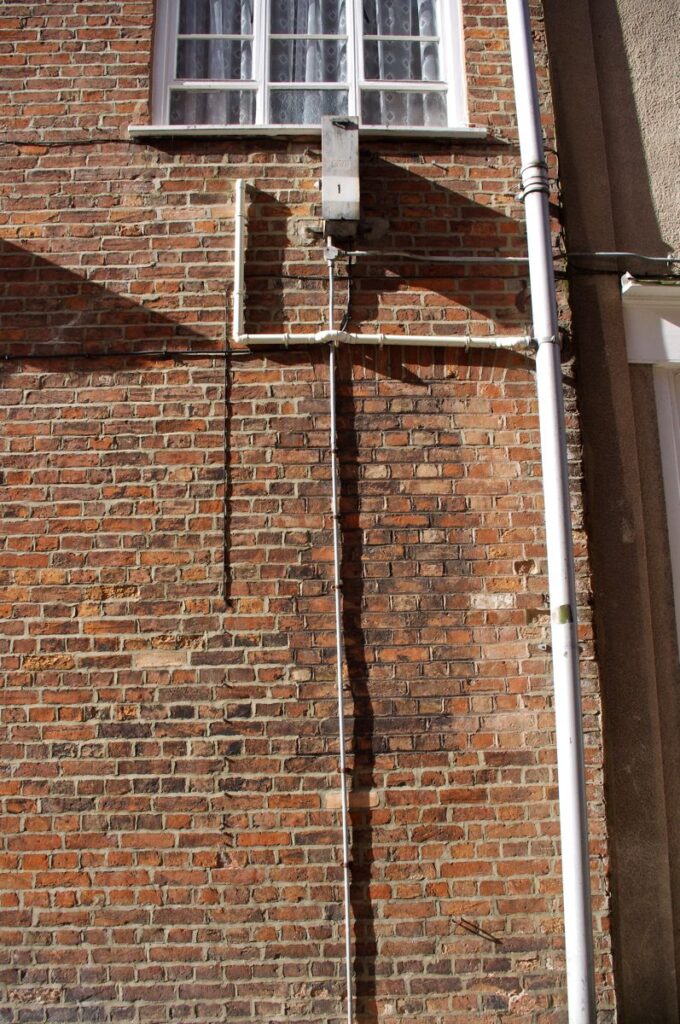
Brick east elevation English bond below, random bond above 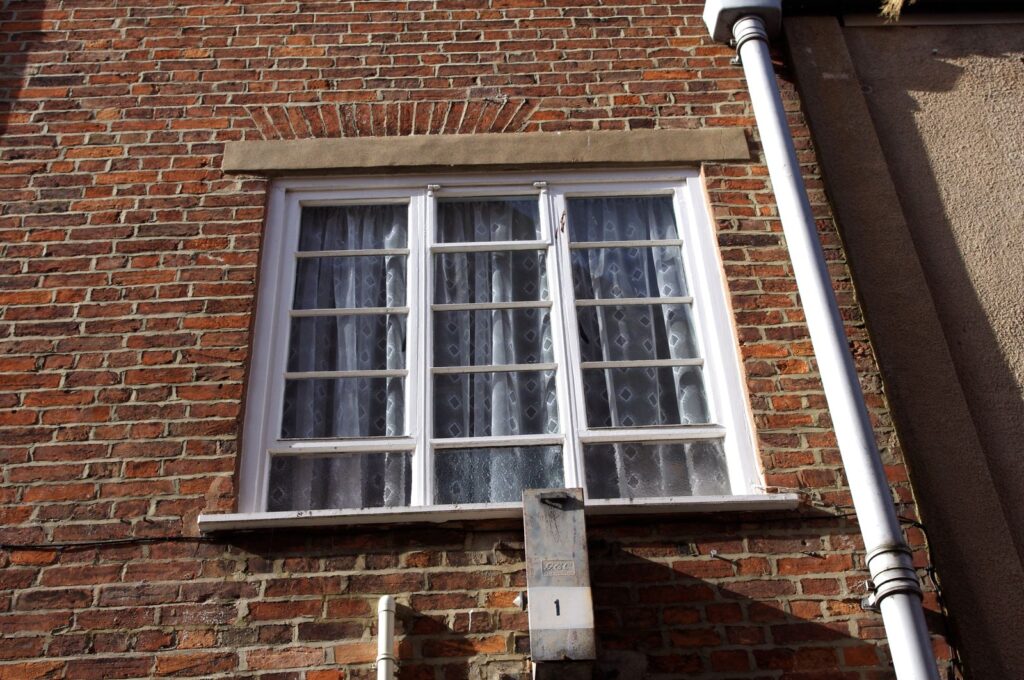
Brick arch over lintel extending window east elevation – kitchen 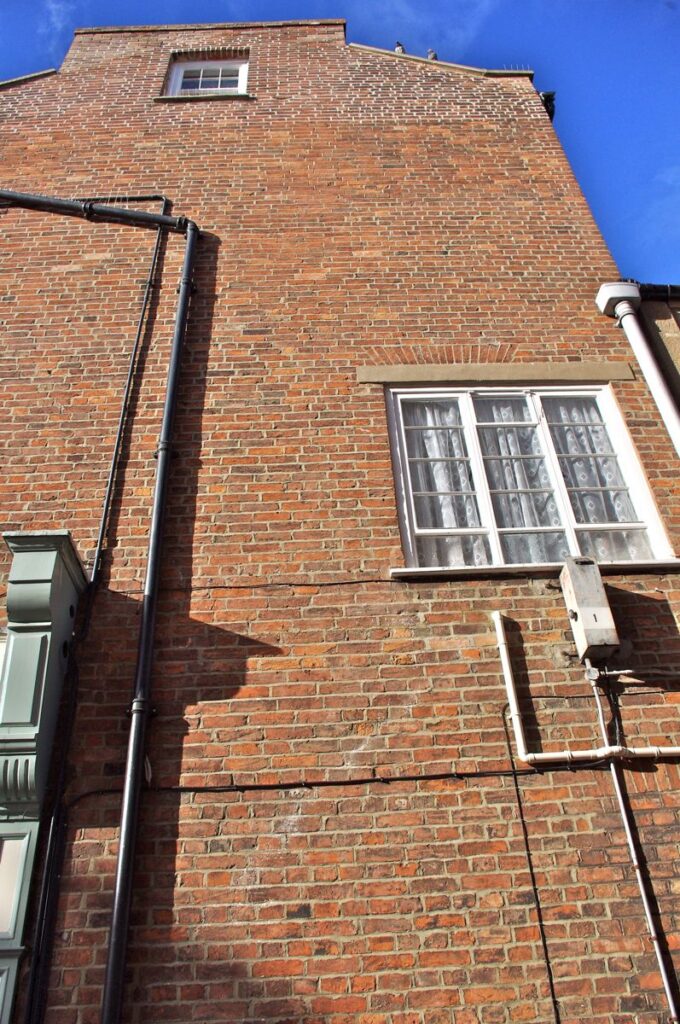
East elevation. Note change of bonding at upper brickwork 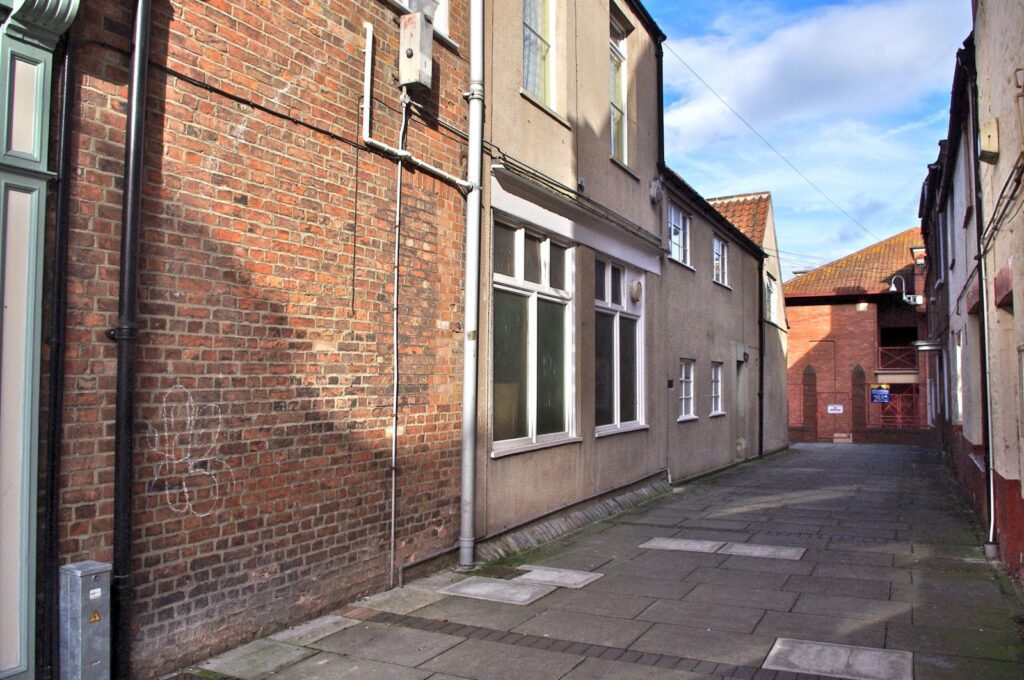
Range of buildings down Mansion House Lane to rear of No 34 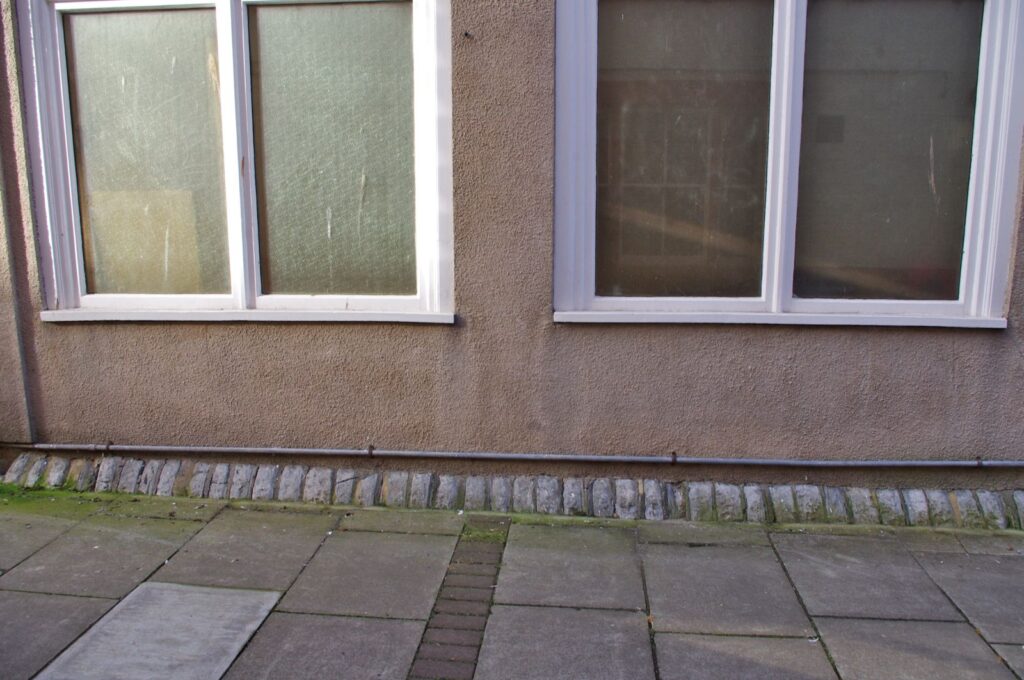
Lias rolls at base of Mayor’s Parlour building, east elevation 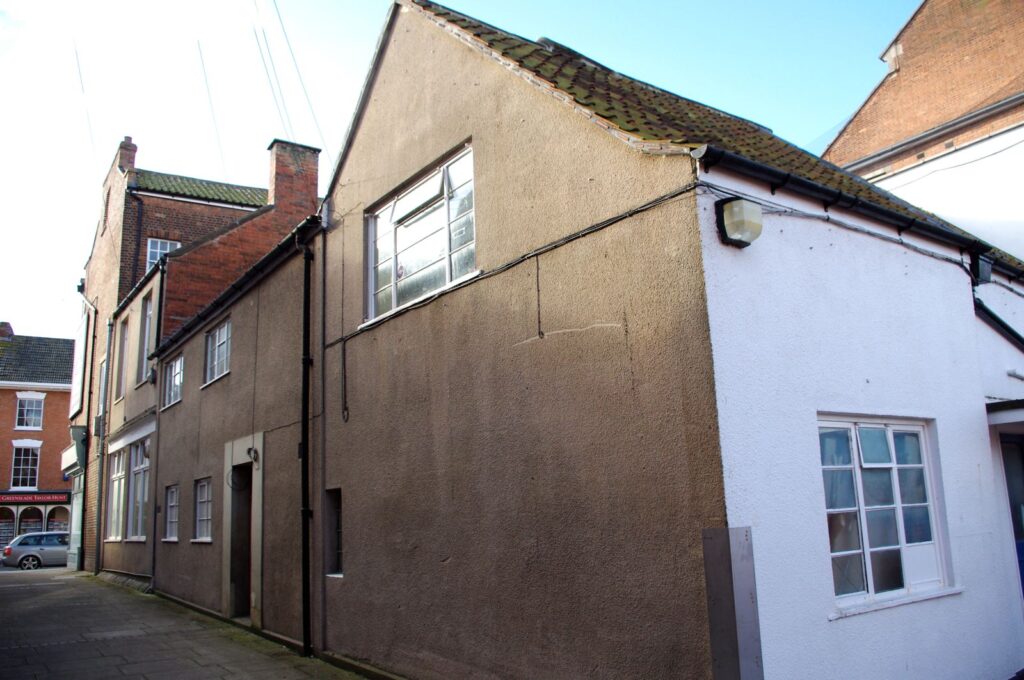
Looking south along Mansion House Lane, converted Stables rear of No 34. Rear elevation of No 34 dark brick, pseudo-English bond, window with thick astragals 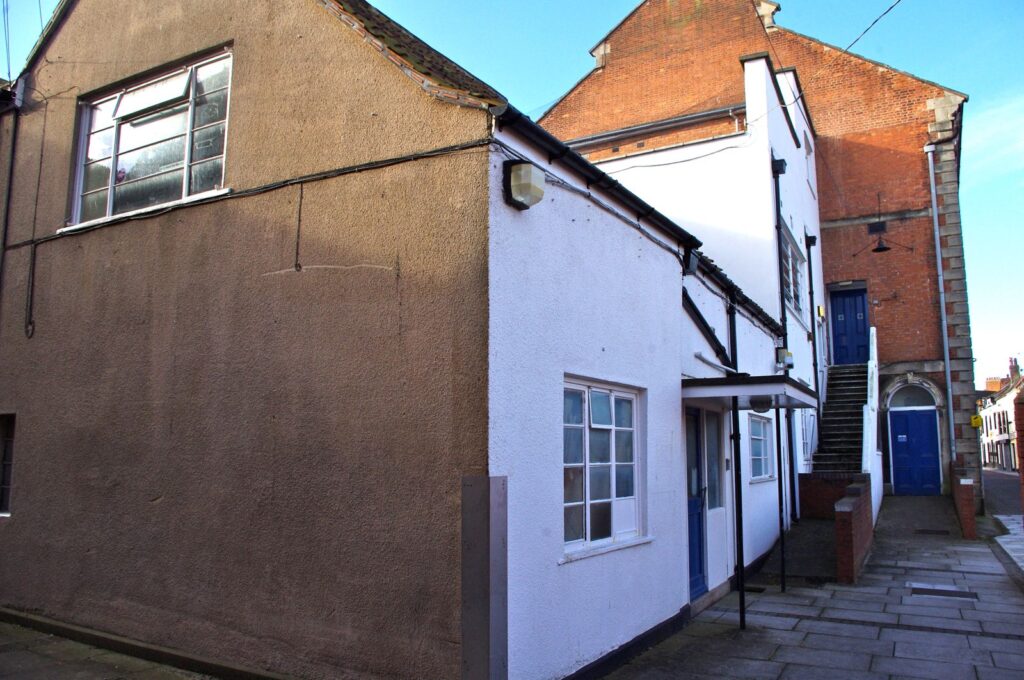
North elevation of rear buildings to No 34 with Knowles extension to Town Hall in distance 
Roofs to the rear of No 34. Centre foreground, Bailiffs’ Room; left, 1950 building,; ahead, former 1913 living room & shed; right corner, stable; right, former kitchen; near right, Mayor’s Parlour or Cottage. Clare Street at rear; Mansion House Lane to right beyond roofs. Courtyard in centre. 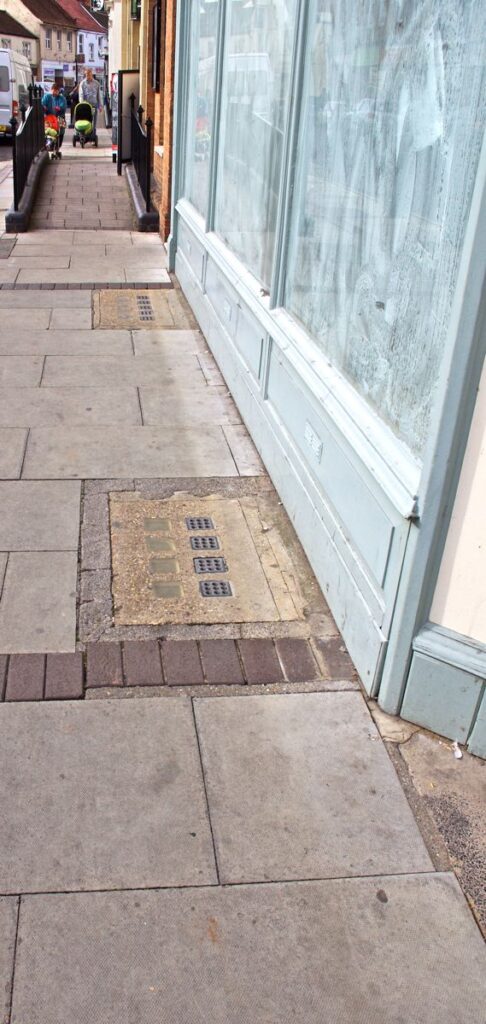
Pavement lights outside No 34 over stone cellar
Internal No 34
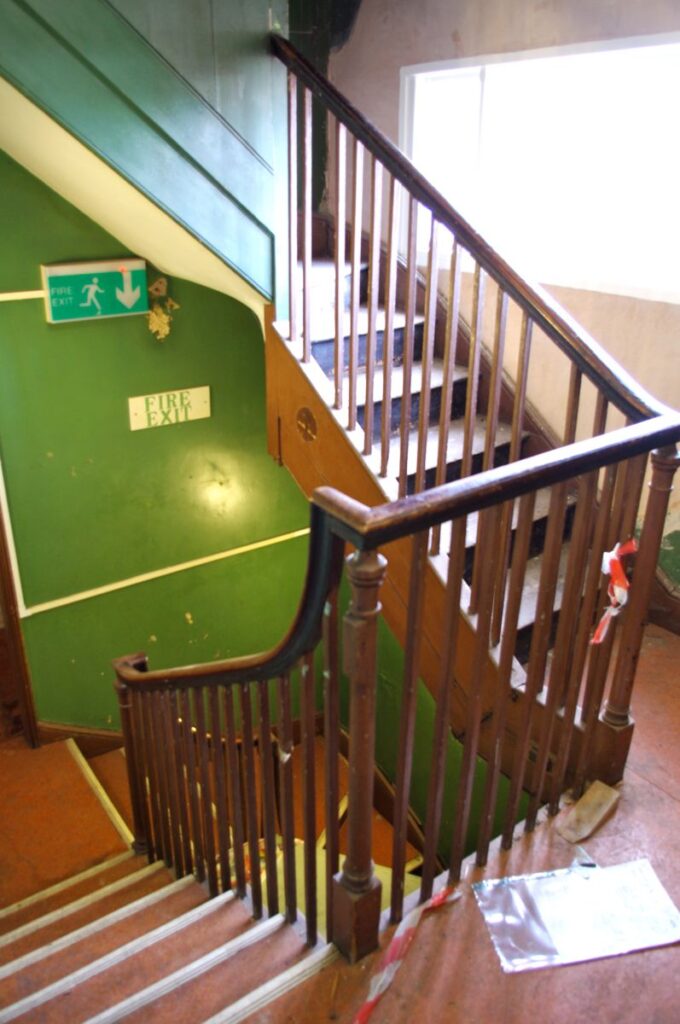
Carver staircase from second floor 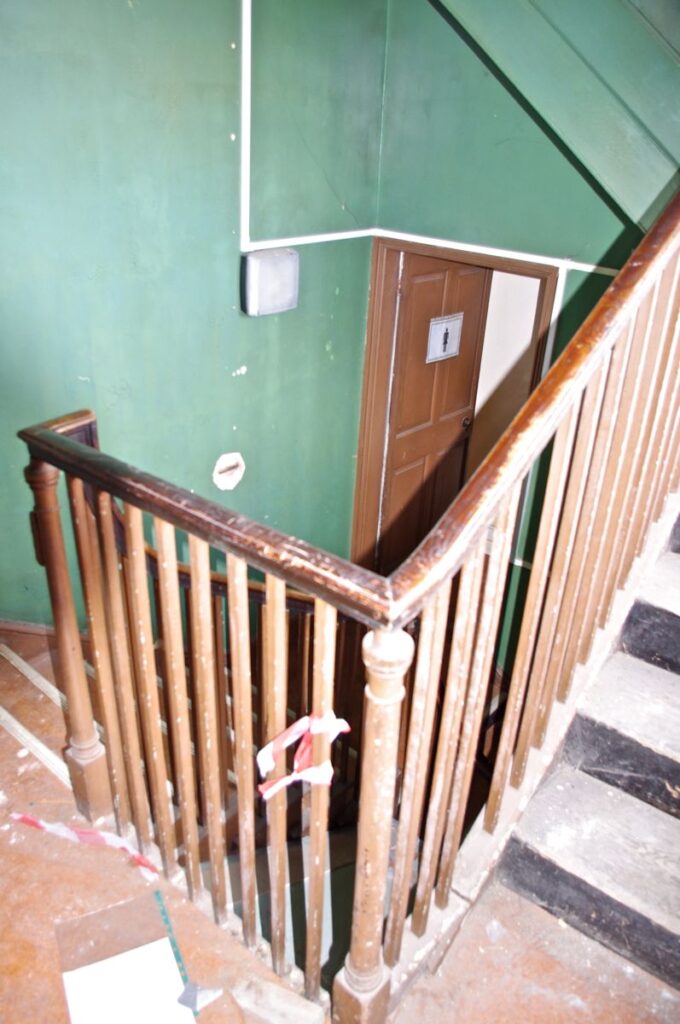
Carver staircase from second floor 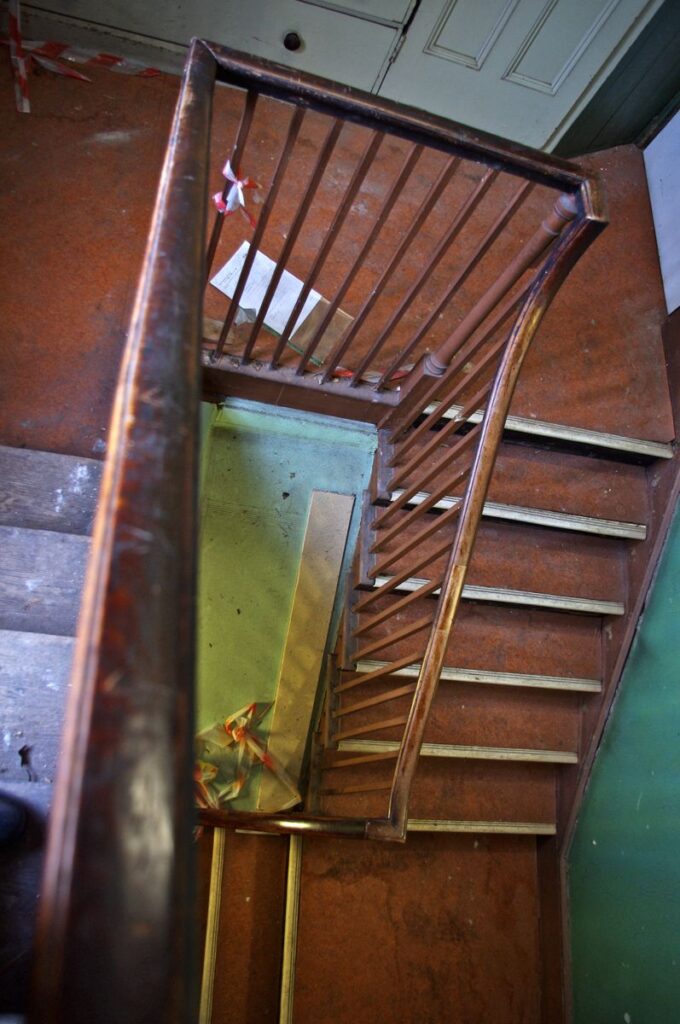
Carver staircase looking down from half-landing to attic 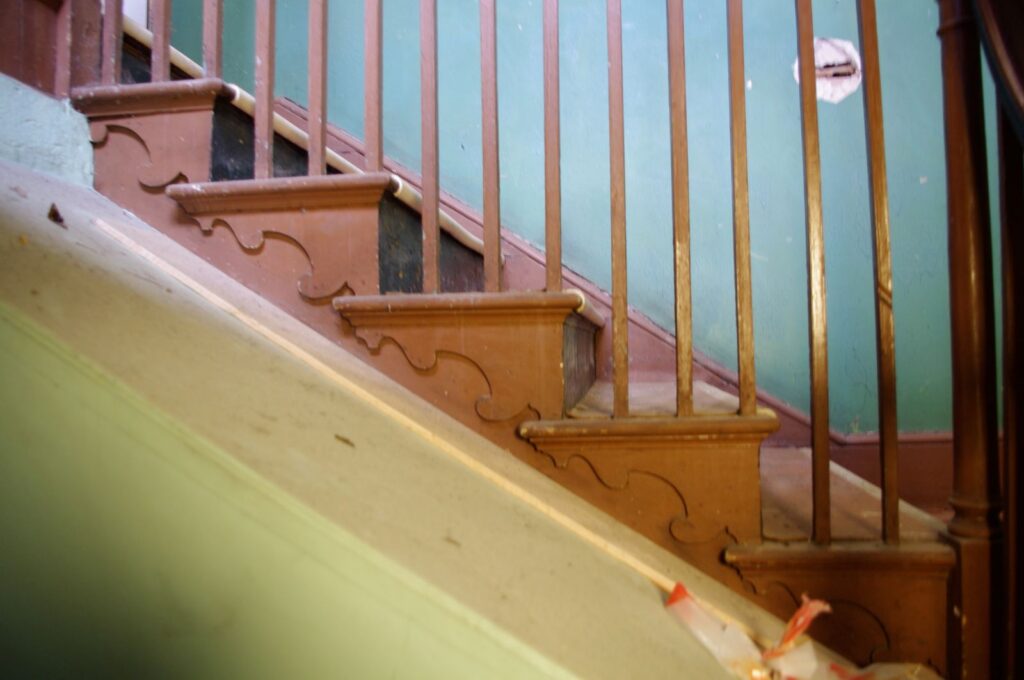
Detail of stringer 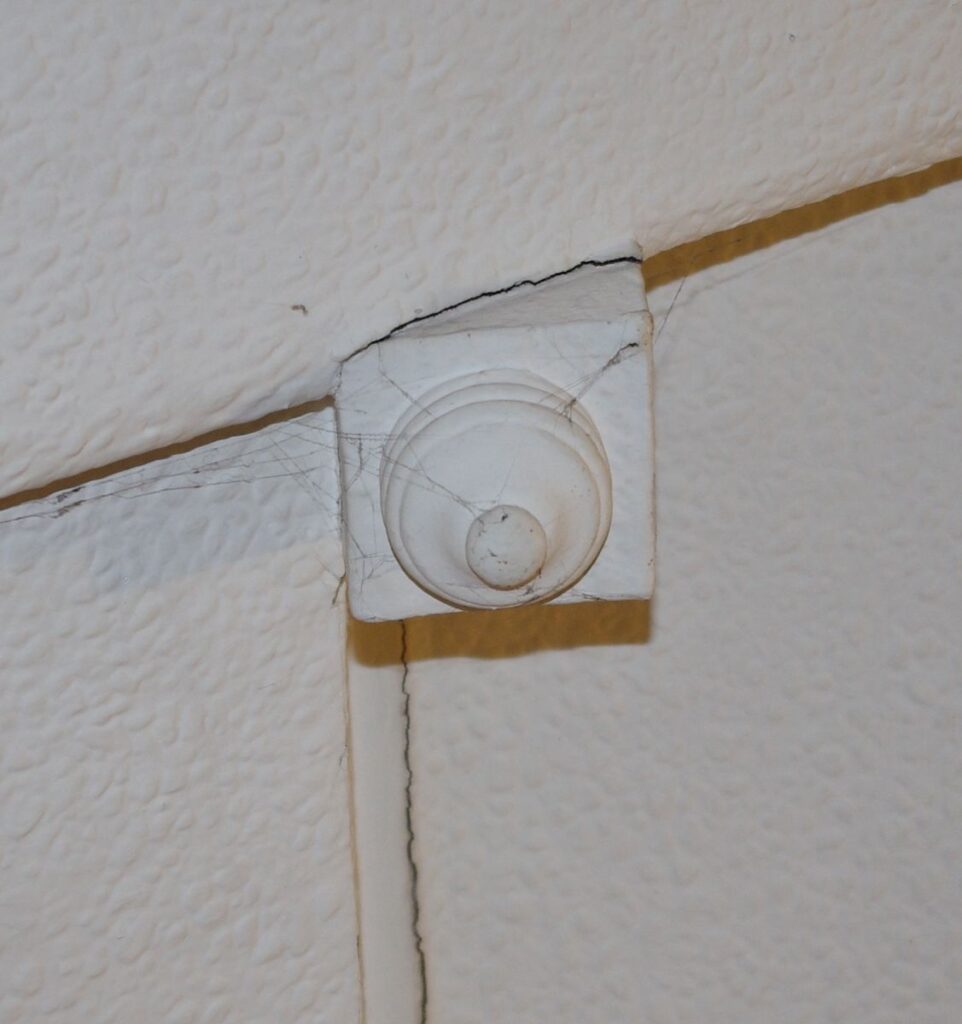
Pendant on newel at first floor 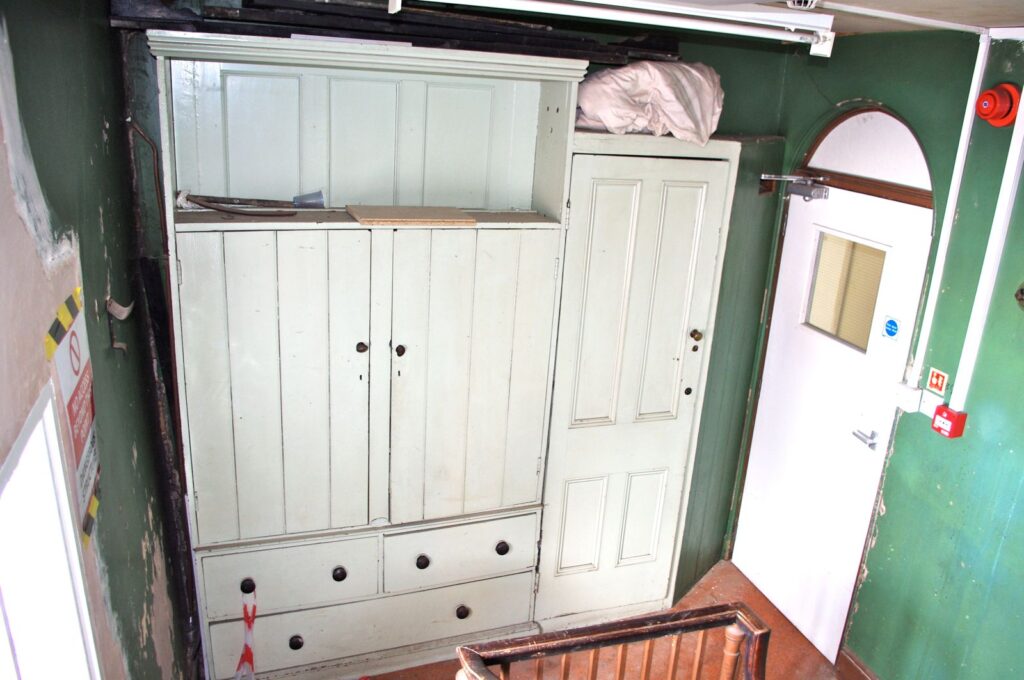
Dresser and cupbard on first floor – Carver Staircase 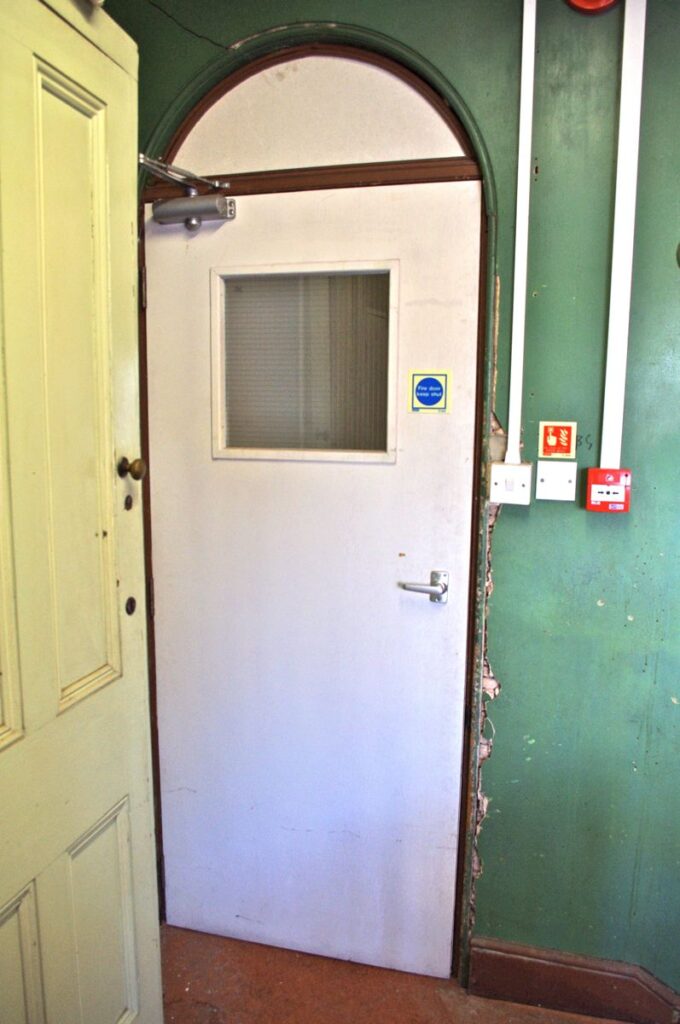
Curved beaded head to door frame 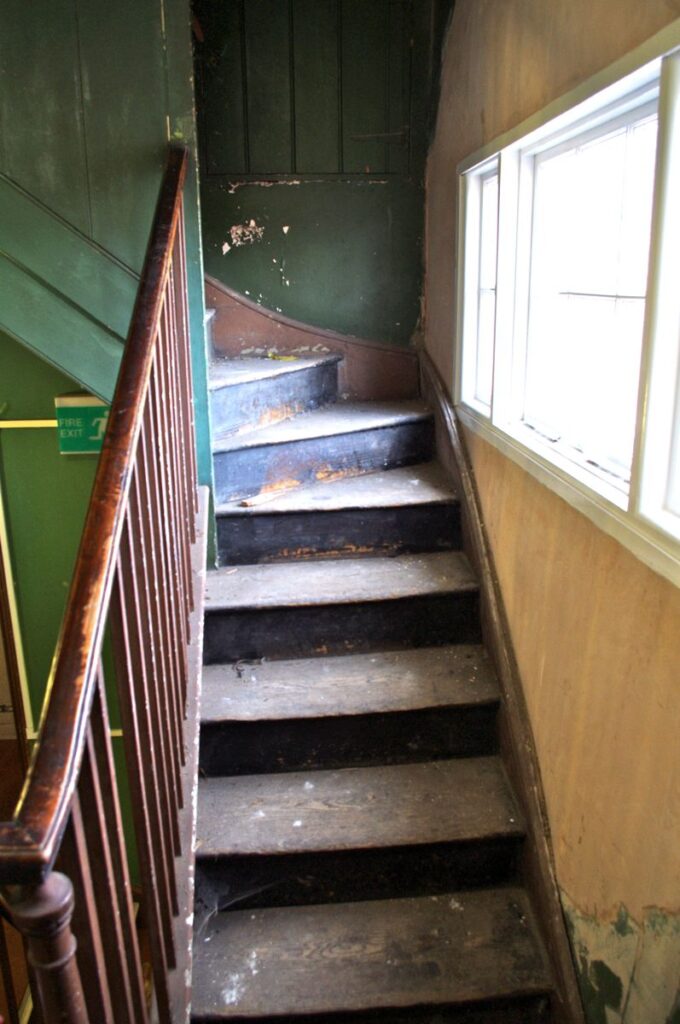
Stairs to attic 
View down to roof of Bailiffs’ (or Cruck) Room from Carver stairs 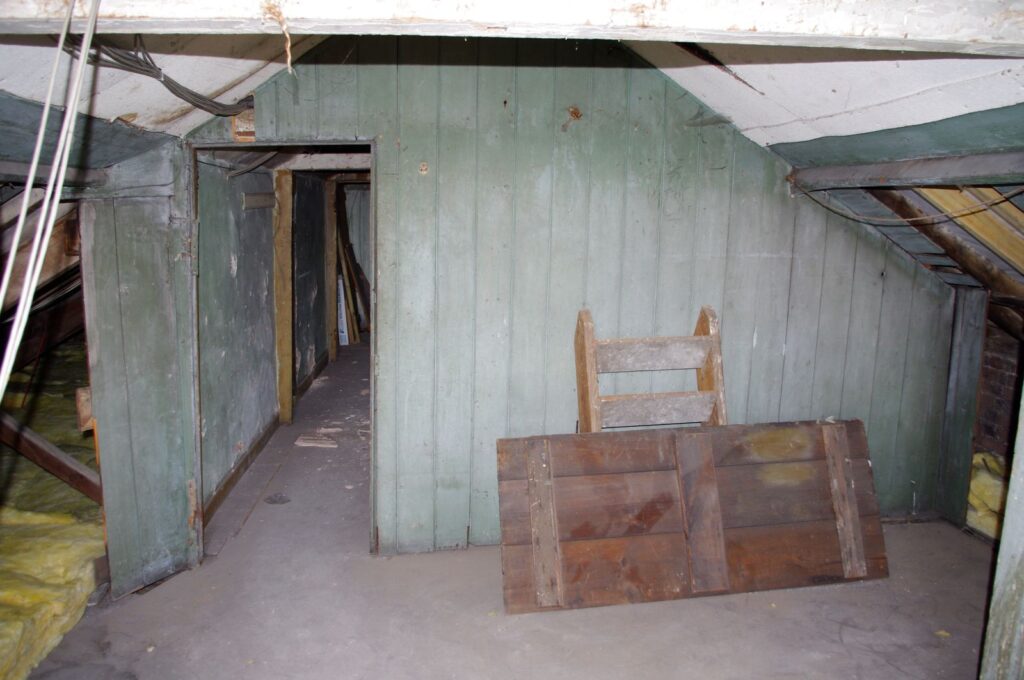
second, or east, chamber, attic 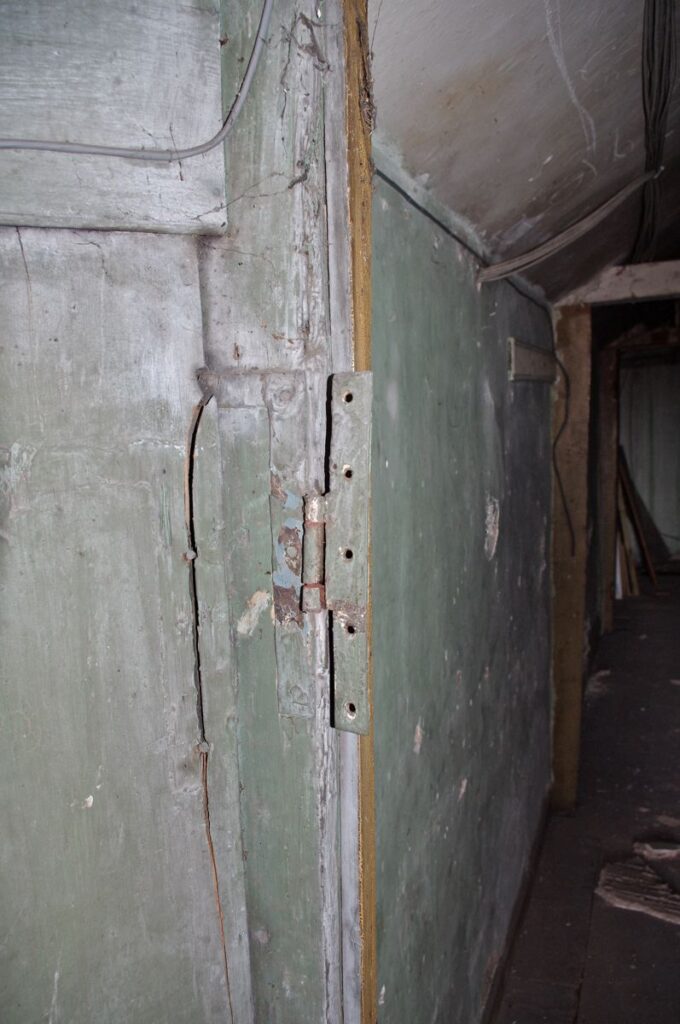
H-L hinge on left hand jamb, second chamber, attic 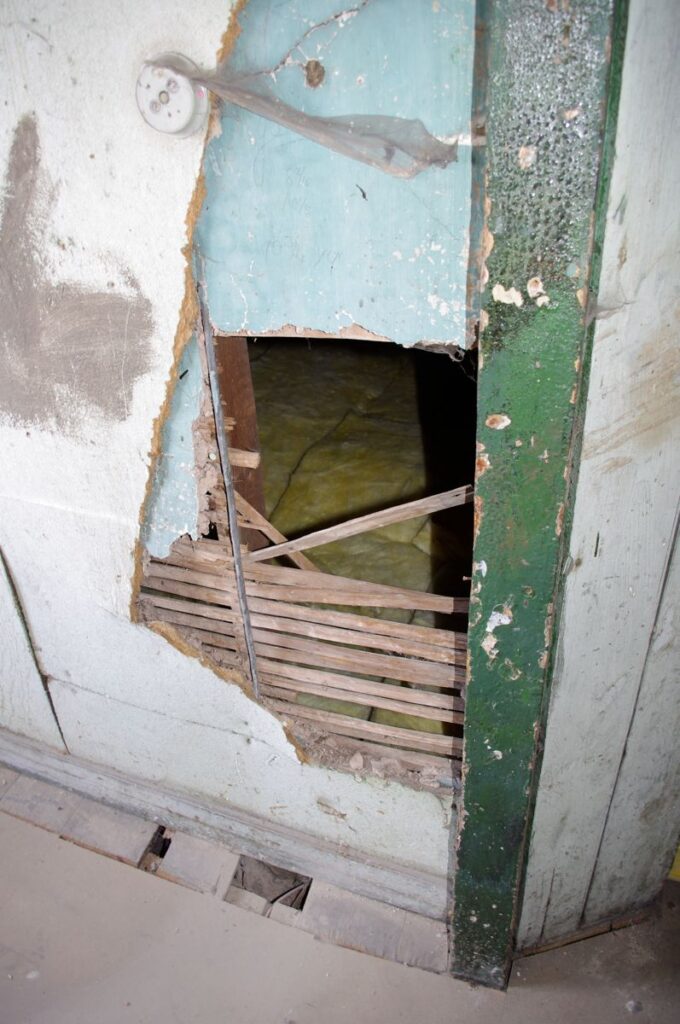
wall structure; riven laths; south side second chamber, attic 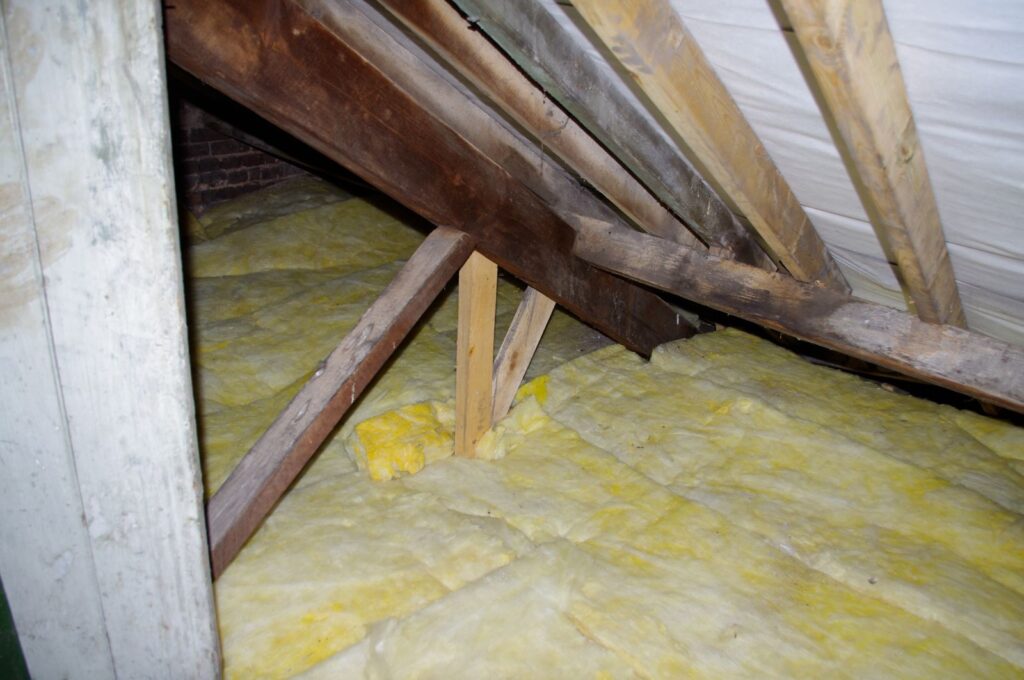
detail of roof, second chamber, south-east side attic 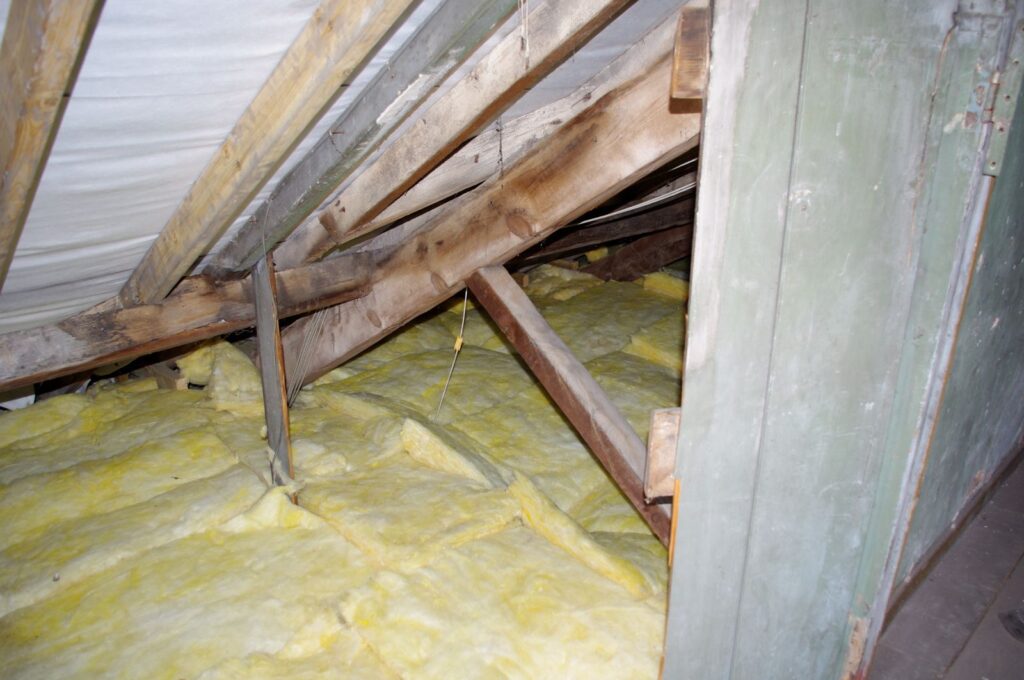
detail of roof, second chamber south-west side, attic 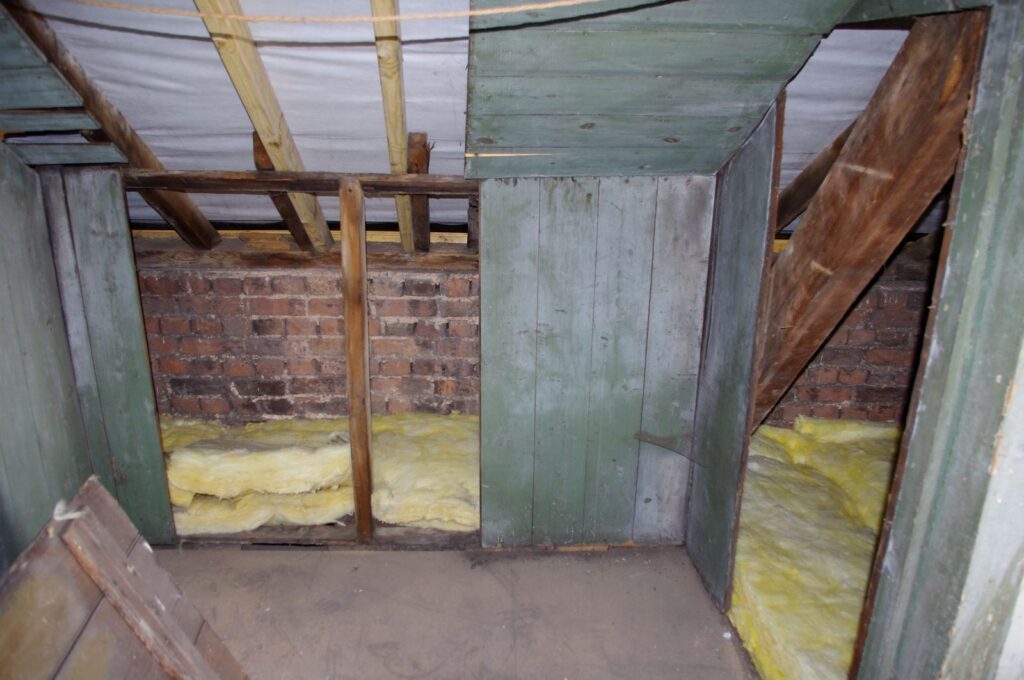
roof structure and walls north side, attic 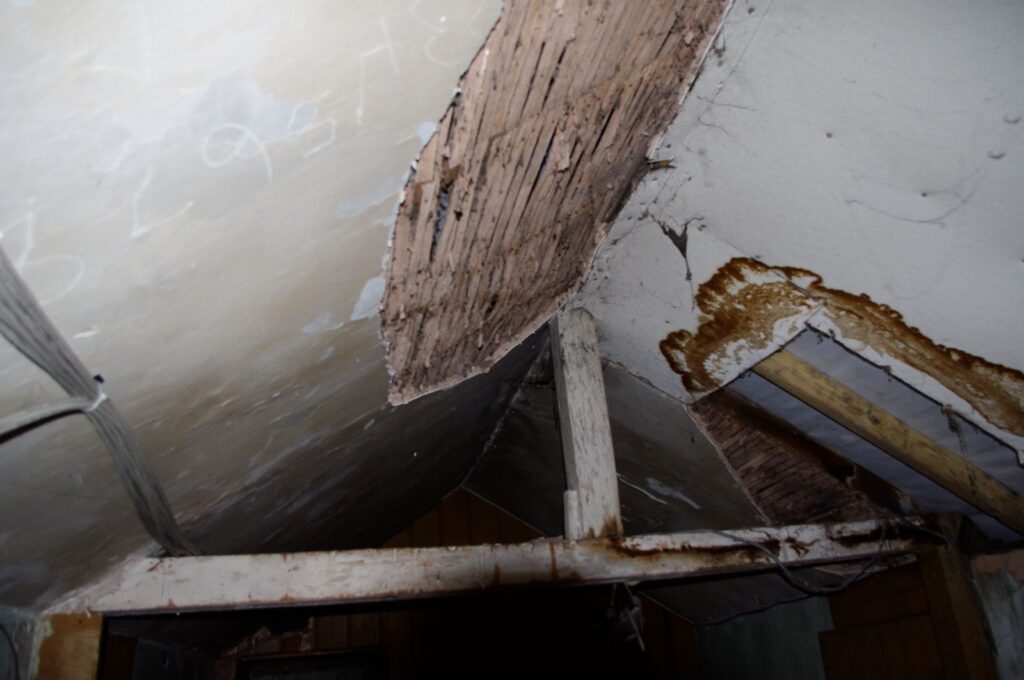
Queen post truss and riven laths, attic 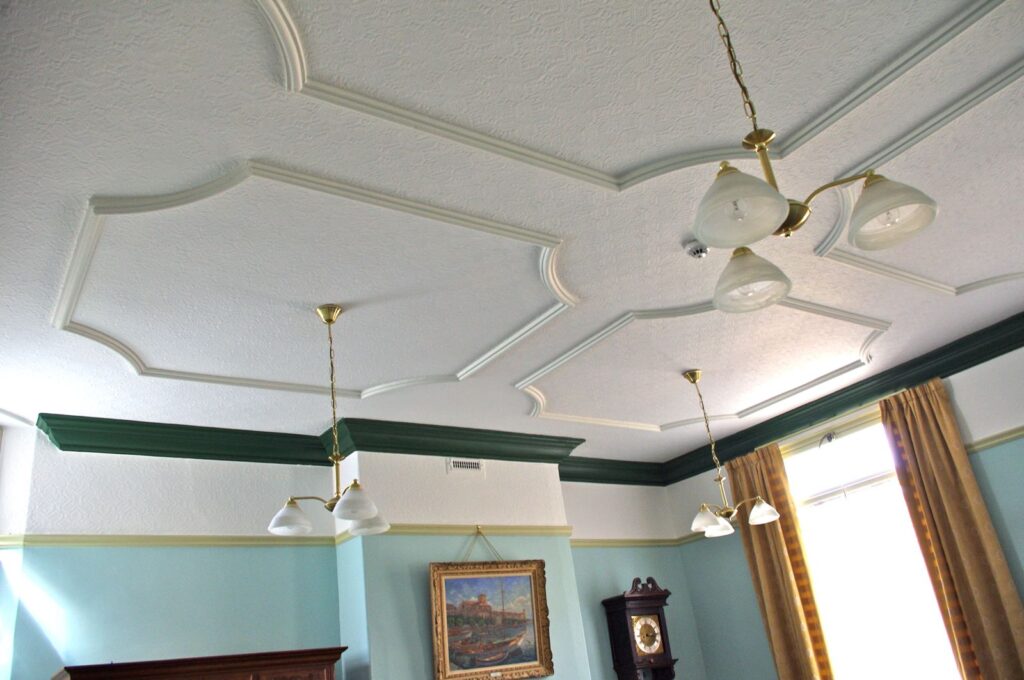
Mayor’s Parlour ceiling (1) 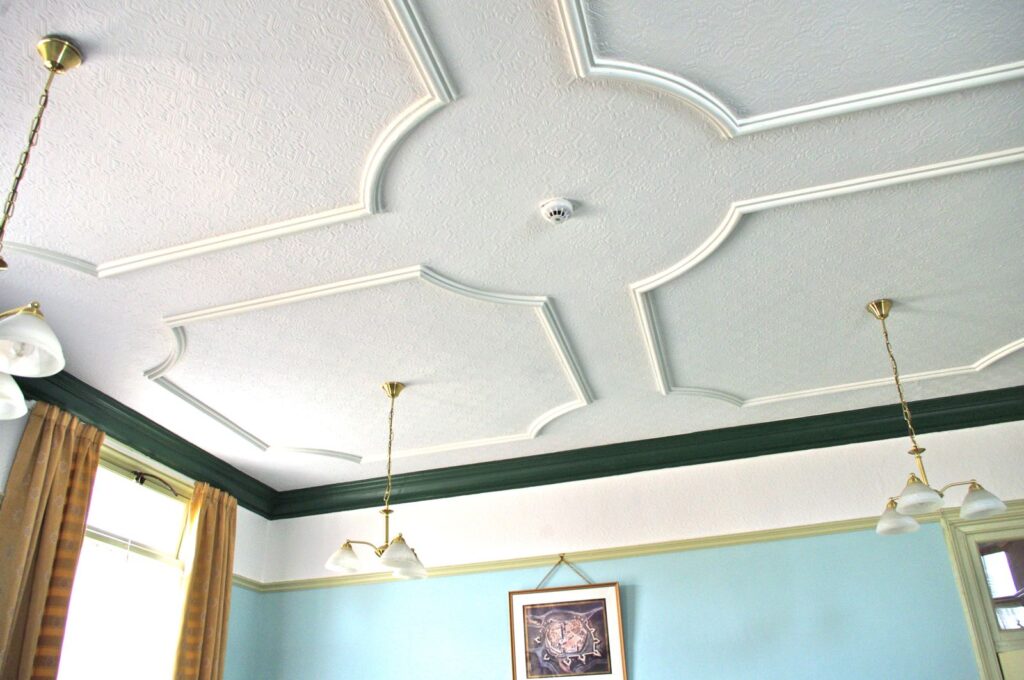
Mayor’s Parlour ceiling (2) 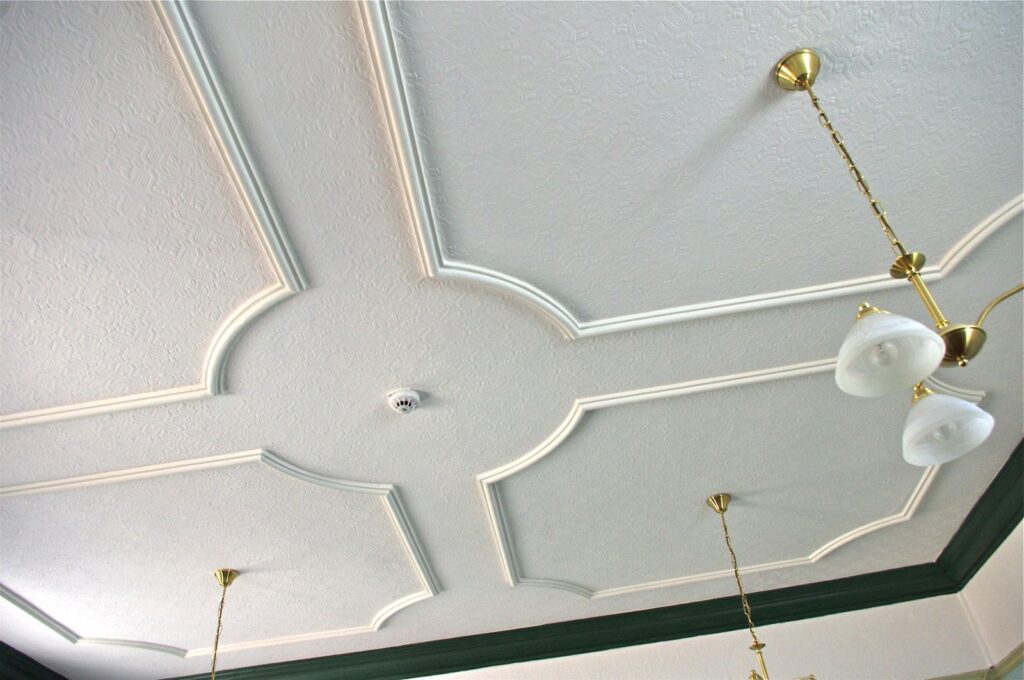
Mayor’s Parlour ceiling (3) 
Town Clerk’s Office, ground floor, plaster swags below reeded cornice 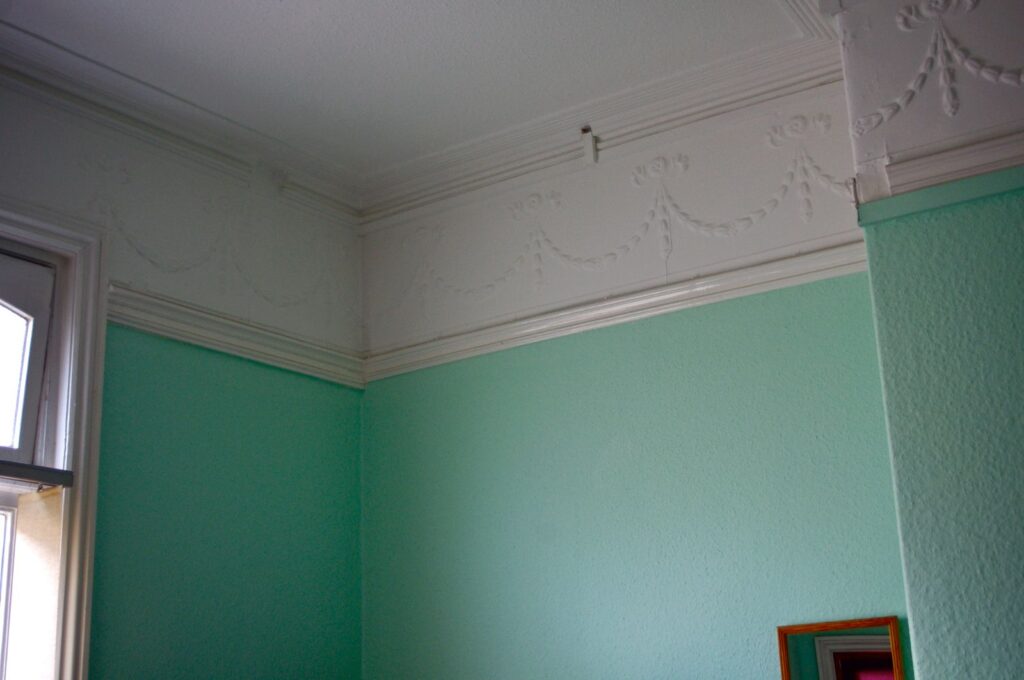
Plaster swags in Town’ Clerk’s office; also cornice 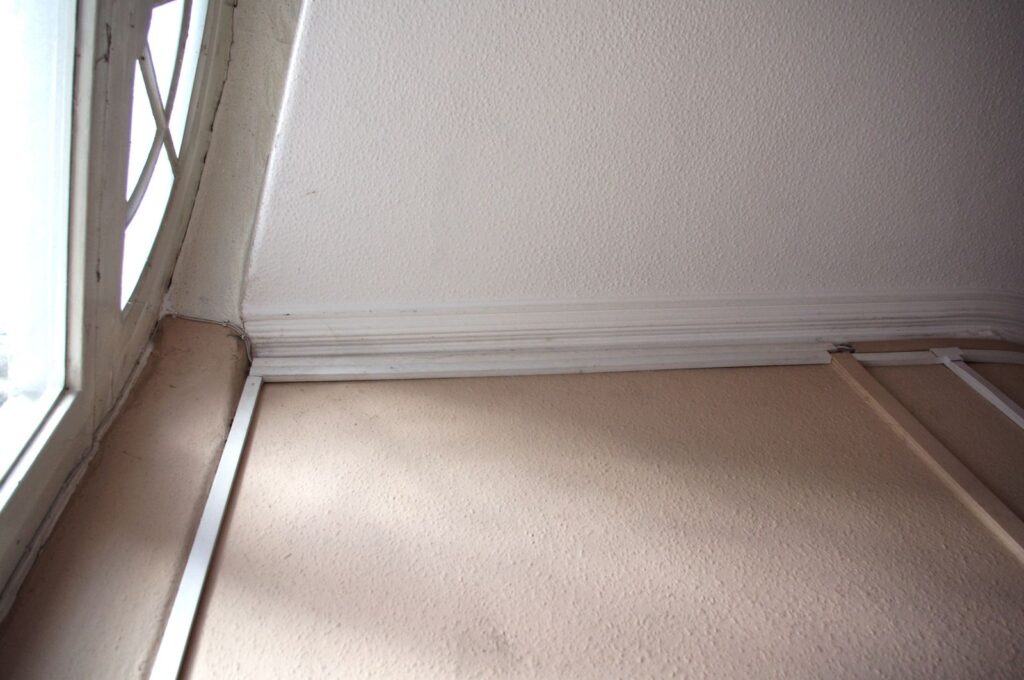
Reeded cornice in hall No 34 
Burgesses’ Room , first floor front. Spans most of the width of 34/36 High St. 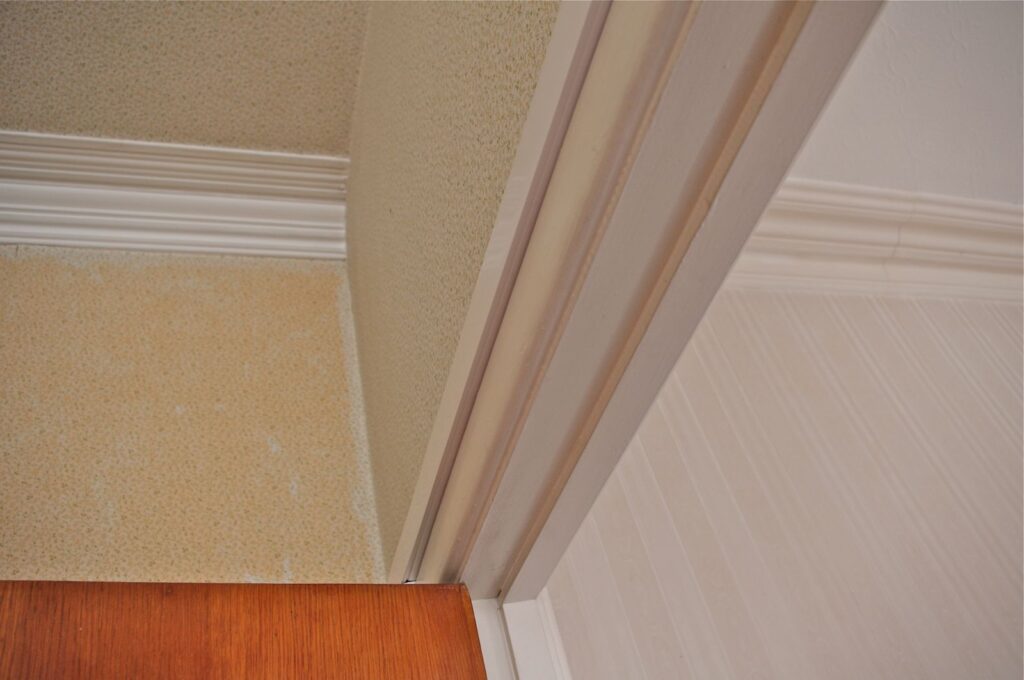
Burgesses’ Room, first floor front. At the west end of the room there is a raised platform and a partitioned section. Probable original (Carver) reeded cornice to left, and post-partioning cornice to right. 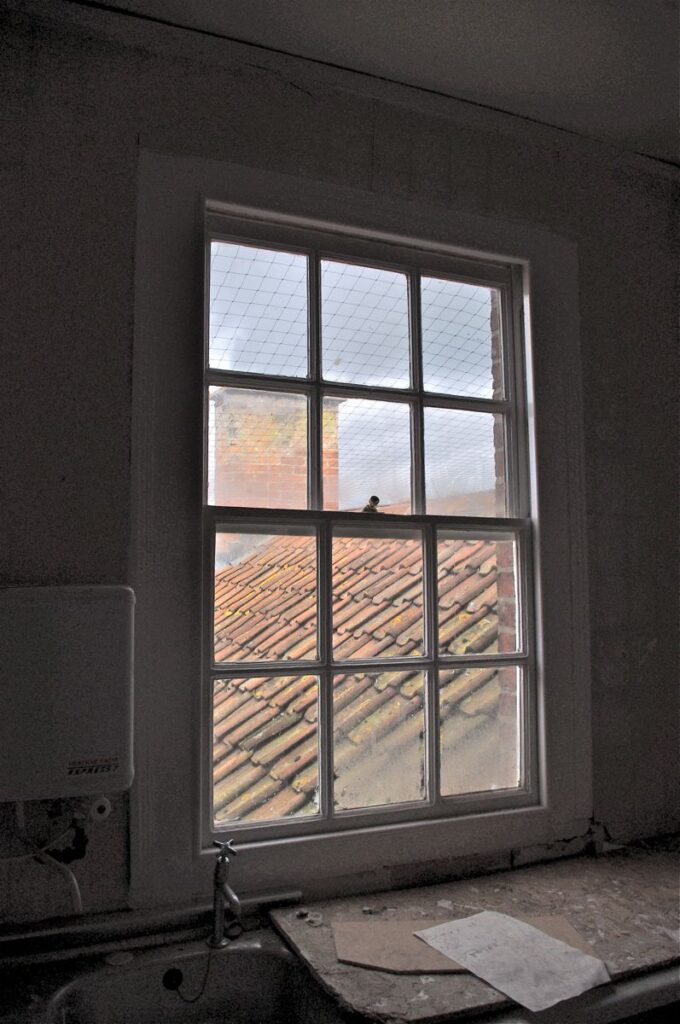
Second floor window (west) at rear showing thicker astragals than at at front. 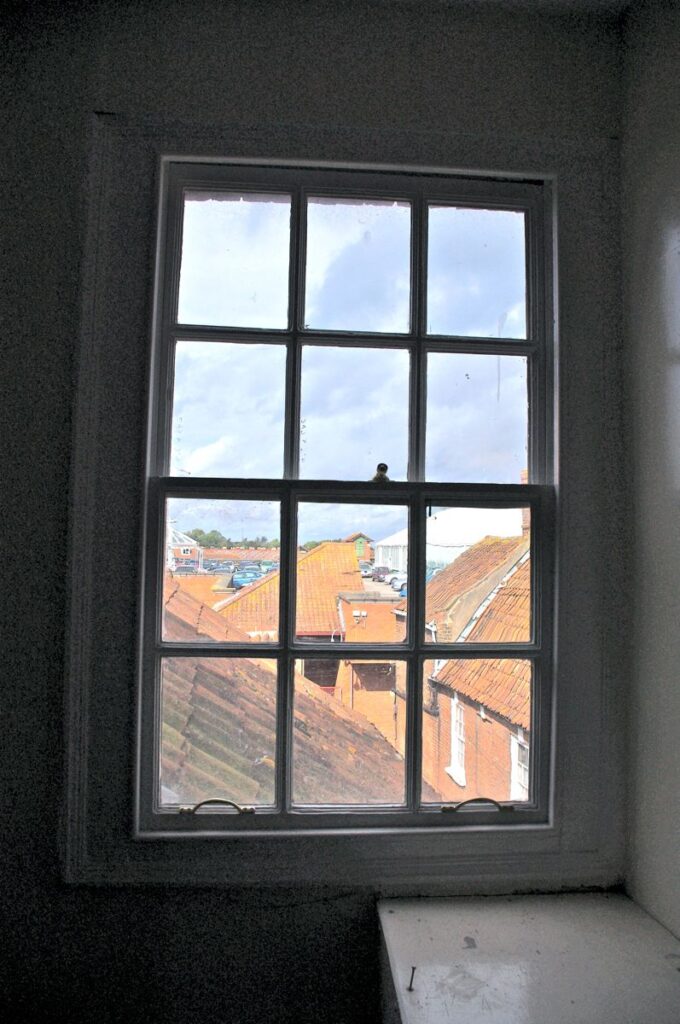
Second floor window (east) showing thicer astragal than at front. 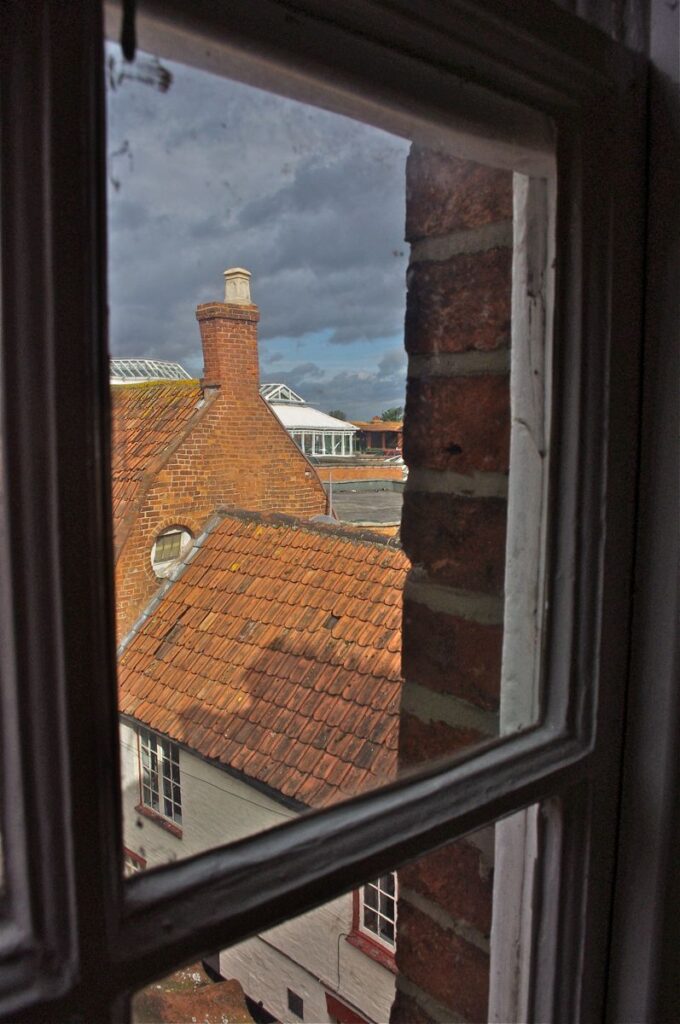
Second floor window (east) astragal detail; this pane is crown glass with pronounced swirl mark and oval blemishes.
1950 building; Nos 38-40
Dr Peter Cattermole 22 October 2013.
