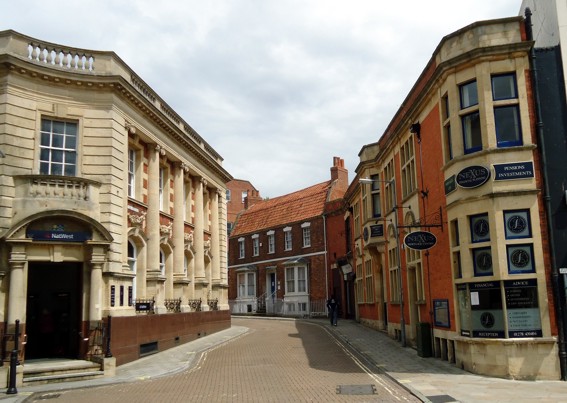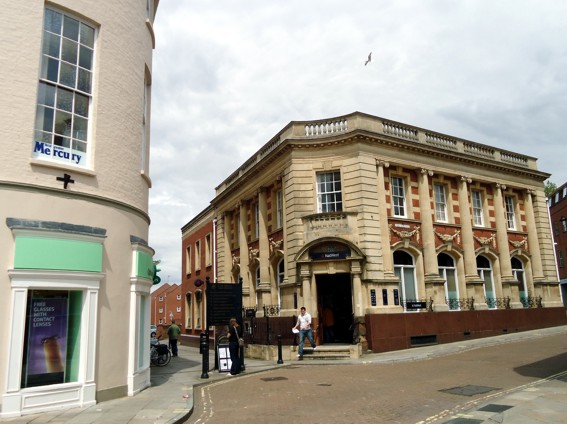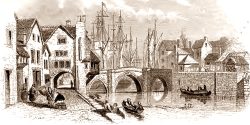
During construction in the plot immediately behind Natwest Bank in 1971 workmen found part of the moat, which was six metres deep here. Two rubbish pits were found nearby, close to the probable location of the main gate of the castle, around York Buildings. One was discovered in 1964 at the rear of the old Post Office and was found to contain pottery from between 1350 and 1688. [1] The second was found below the eighteenth century Maldon House in 1993. Below the basement level of the house a metre deep pit discovered ashy material with bone and post medieval pottery. [2]
Evidence that the pit discovered in 1964 could be a section of the moat would fit the date of 1350, when parts of the southern ditch were filled in for construction. These pits might also have some association with the main gate of the castle, and may be pits for the drawbridge, known to have been in this area. The main entrance to the castle is described in contemporary documents as ‘a great gate or outer gate towards the town’ which gave access across the drawbridge to the outer bailey. [3] So there was an external gatehouse at the top of the High Street, behind which was the moat and drawbridge, then the internal gatehouse which was attached to the curtain walls.
A Document of 1438 mentioning a messuage in High Street, on the east of which is a lane leading from High Cross, by Castle Gate, towards the North Gate. [4] It is again mentioned in 1470 and 1499. [5] Another document dated 1366 details this property; the Latin can be translated as ‘Situated in High Street… with Castle Bridge on the East and the house where Robert Haygrove is tenant on the West’ [6] This is now the corner of the Royal Clarence Hotel building.
It has been assumed that the main gate to the castle was located on the street which now forms York Buildings. However, it would be odd for the castle gate to be tucked behind the High Street and not more of an immediate presence on the market place. Gatehouses were usually a focus for architectural elaboration and a means of display, and that examples such as Corfe and Ludlow show examples of markets immediately outside the castle gate. [7]
It is could be possible that the High Street has encroached forward over the centuries, hence obscuring the castle gatehouse from a once prominent location. However, instead of York Buildings, as is usually assumed, the external gatehouse may have occupied the location of the old Post Office building, being proudly and prominently at the top of the High Street. We can hence imagine an arrangement for Bridgwater Castle much like that of the nearby Cathedral of Wells; where at the corner of the town’s market is a grand gatehouse. In fact the ‘elbow’ where the Cathedral gatehouse turns toward the cathedral green is much like the elbow of York Buildings in Bridgwater.
What the pits do show, especially the one under Maldon House, is the considerable movement and changes in ground level in the area; the pit at the bottom of the basement to Maldon House is considerably lower than the present street level. This highlights the limitations the modern topography can have to the study of the castle.

Also discovered nearby was a tunnel, immediately east of the house which now forms part of the Royal Clarence Hotel building. The roof of this tunnel was found to be stone and a metre below the present street level. The tunnel was two metres in height and was filled with water-borne silt containing clay pipe fragments. [8]
Although local folk-lore builds up surrounding such features, including stories of secret escape routes, smugglers’ tunnels and the like, the truth is probably somewhat more mundane. The build up of silt indicates that this was a sewer of some sort. That it leads towards the high ground of York buildings indicates that it might have once fed into the moat, as a means of easy drainage. The moat to the West remained open much longer than to the south and one reason for this survival might have been the utility it served as a means of drainage.
[1] Lawrence, J. F. & Lawrence, J. C., A History of Bridgwater, (Phillimore, Chichester, 2005) pp.16, 20
[2] Anon ‘Site 12476’ SHER, [Accessed 5th July 2011]
[3] Dunning, R., ‘Bridgwater Castle’ and ‘Otterhampton’ in A History of the County of Somerset: Vol. 6 (Victoria County History, London. 1992) pp.206-207
[4] Somerset Record Office D\B\bw/677
[5]Ibid., D\B\bw/590, 1938 and 860
[6] Dilks, T. B., ed., Bridgwater Borough Archives 1200-1377, (Somerset Record Society, 1933), p.152
[7] Creighton, O., Castles and Landscapes, (Continuum, London, 2002) pp.68, 165
[8] Burrow, I, ‘Bridgwater, Royal Clarence Hotel’ in The Proceedings of the Somerset Archaological and Natural History Socitety (Vol 129, 1985) p.23
