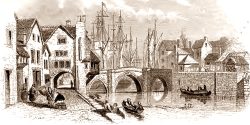Archaeological remains of Bridgwater Castle, found between the Watergate in the north and Castle Street in the south.
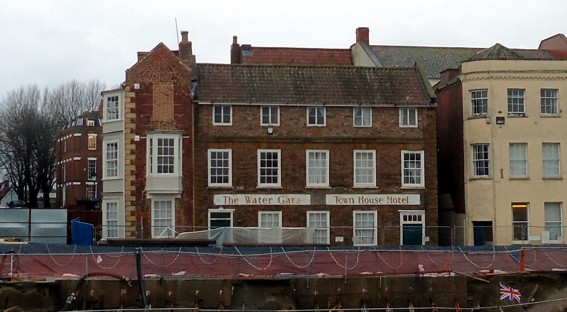
10-11 West Quay, the former Watergate Hotel
The first mention of property on the Quay comes in 1470 with mention of two cellars with ‘solars’ (chambers) on the quay. This is presumably the same property mentioned in 1582, a house containing two cellars and two chambers with a courtyard on the quay. In 1615 the same property is mentioned along with cellars and chambers near to the crane. In 1616 there is mention of this property again, but remarks that it is on the ‘old quay near the crane’. There is also mentioned other property on the new quay. [1] This property is now 10 -11 West Quay, the former Watergate Hotel and was initially built against, then incorporated the Castle Wall. More on this property, when it was later the Ship and Castle Inn, can be read here.
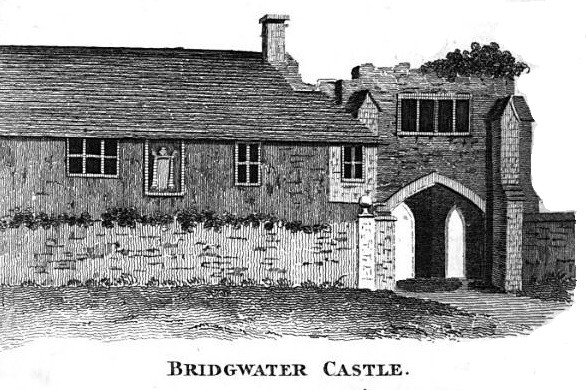
Notes by Dr Peter Cattermole, c.2010: Nothing much can be seen exposed in No. 10 West Quay, but No. 11 (next to Watergate) is much more interesting. There is a clear divide between the front portion (adjacent to the Quay, and probably eighteenth century) and the back. The dividing wall’s outer face is undoubtedly castle wall, though has been made much thinner by excavation and the supporting of the upper floors by lateral elm beams of considerable length and some chamfer. The rear (inside) part of the wall still exists bearing the inboard end of the beams. There is a fireplace of fair size set triangularly to the castle wall, but with a 20th century chimney piece. The chimney extends to first floor. There is an opening, finely arched, on the inside wall. Beyond there is a vaulted cellar with central pillars of brick extending as far as Bond Street. Upstairs is gained by a steeply curving stair, central newel and some turned balusters, leading to a long gallery over that below. This has solid beams above and may have been sub-divided by wattle screens, but now has many plasterboard stud partitions to provide bedrooms for the former hotel. One nice early mullioned window can be found to the rear in oak, with clear evidence of glazing bars (possibly iron); probably dating between 1670 and 1730. Another similar window can be found on the front elevation but later in date. The second floor is unremarkable as it was rebuilt in the late 20th century.
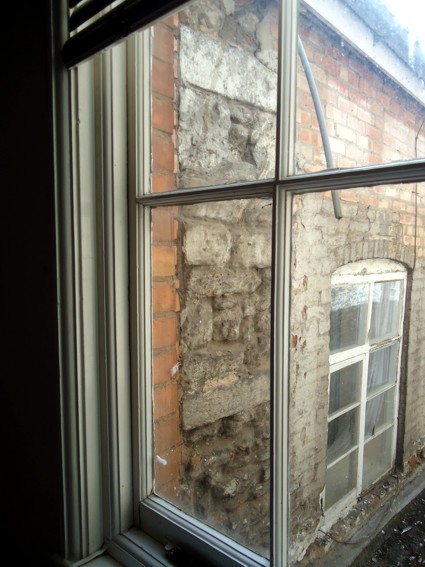
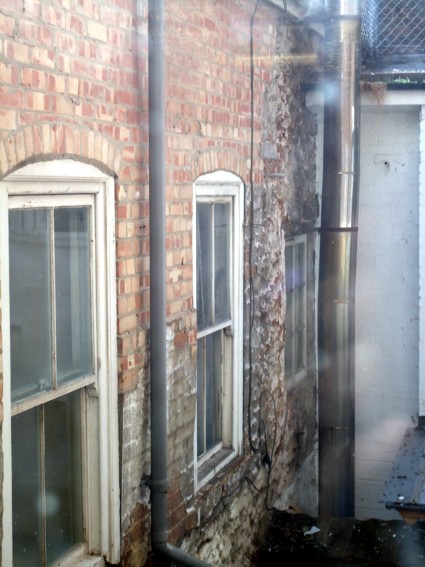
2 Castle Street
No. 2 Castle Street has a large lump of Castle Wall on the street side of the cellar, and a c. 15 ft section exposed on the inside of the cellar. To the east, is an intriguing projection of the wall which may correspond to that found in the excavations in Castle Street. Within the house is also a steep staircase around central newel with nice early turned balusters, possibly late 17th century.
4 Castle Street
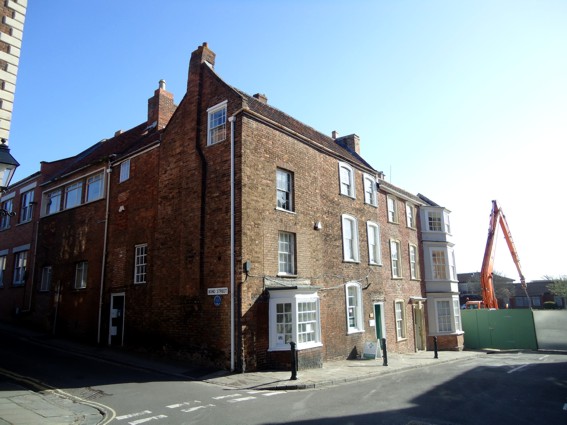
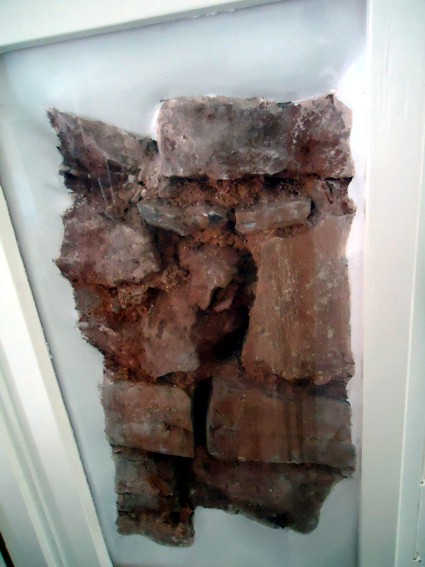
[1] Somerset Record Office SRO, D\B\bw/291, 577, 1227
