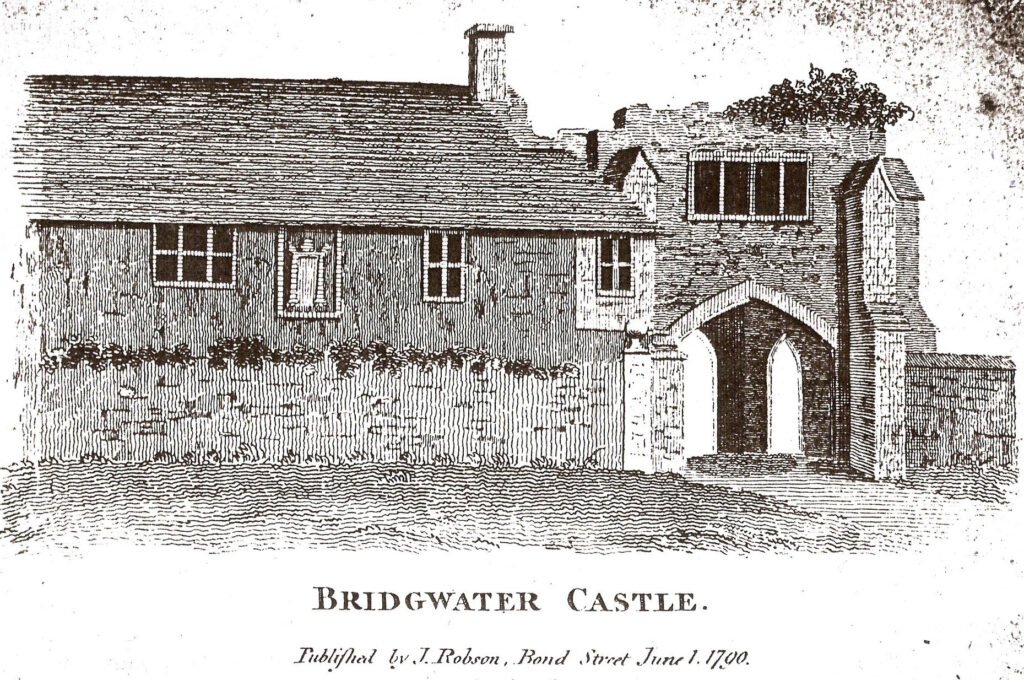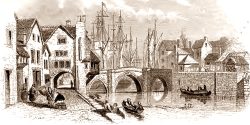The following indenture is part of the Heritage Group Collection, and sheds interesting light onto the the old Watergate Hotel, now the White Feather Cafe.
Transcription
Endorsed: 1 May 1746 // Mr William Roe to Mr Prowse: Lease for A year // To be executed by Roe
This Indenture made the first day of May in the nineteenth year of the Reigne of our soverigne Lord George the second by the grace of God of Great Britain, France and Ireland, King defender of the Faith and the year of our Lord one thousand seven hundred and forty six
BETWEEN William Roe of Bridgwater in the county of Somerset white baker (only son and heir of Hester Methuen late of Bridgwater aforesaid widow deceased) of the one part and Abigail Prowse of Berkley in the said county of Somersett widow of the other part
WITNESSETH that the said William Rowe forsaid in consideration of the sum of five shillings of lawfull money of Great Brittain to him in hand paid and before the sealing and delivery here by the said Abigail Prowse the receipt whereof is hereby acknowledged
HATH granted bargained and sold and by these presents doeth grant bargain and sell unto the said Abigail Prowse her executors administrators and assigns
ALL that now erected dwelling house or inn situate lying and being upon the key in Bridgwater aforesaid commonly called or known by the name or sign of the Ship and Castle late in the possession of William Roe late deceased father of the said William Roe (party hereto) his under tenants or assigns and also twenty-two feet in breadth of the Court courtillage or garden plot that is behind the said dwelling house to be measured and taken out of the north side of the said court or garden plott from the said dwelling house upto the parllier or upper end of the same court together with free liberty of Ingress egress and regress at all times and seasons to go into (and out of) and from the said dwelling house and premises through a certain drang or passage leading from the said key to a gate called the water gate belonging unto the castle in Bridgwater aforesaid to which said dwelling house and premises were part and parcel of the mannor or lordship of Bridgwater Castle with Haygrove and also all Bakehouses Cellars and warehouses thereto belonging and all other buildings lands and premises whatsoever which the said Hester Methuen died seized or possessed of situate and being on or near the key in Bridgwater aforesaid and
ALSO ALL that messuage or Tenement called Catters Tenement with the Grist Mill thereunto belonging and
ALSO ALL those three closes of pasture thereunto belonging commonly called or known by the several names of Rock Close Pond Close and Little Cear containing by estimation seven acres (be the same more or less) and
ALSO ALL that close or meadow thereto belonging containing by estimation one acre (be the same more or less) all which said premises are situate lying and being in Enmoor in the said county of Somerset and were in the posession of the said Hester Methuen her tenantior tenants assignee or assigns and
ALSO ALL other messuages mills lands tenements and premises whatsoever which the said Hester Methuen died seized possessed of situated and being within the parish of Enmoor aforesaid and the revertion and revertione remaineder and remainders rents houses and profits to thereof and at every part and parcel thereof
TO HAVE AND TO HOLD the said new erected dwelling house and twenty two feet in breadth of the said court and other houses on the said quay bakehouse cellars and warehouses the said tenement called Catters tenement with the grist mill thereunto belonging and also the three several closes of pasture called or known by the several names of Rocky Close Pond Close and Little Bear and also all and singular other the lands and premises hereby granted bargained and sold or mentioned or intended hereby so to be and every part and parcel thereof with the appaturances unto the said Abigaile Prowse her executors and assigns from the day next before the day of the date hereof for and during and unto the full end and term of one whole year from thenceforth next ensuing and fully to be compleat and ended yielding and paying therefore one pepper corn for upon the last day of the said term (if demanded) which said grant bargain and sale hereby made is comande to the intent that by virtue hereof and by four of the statute for transferring of uses unto possession she the said Abigail Prowse may be in the actual possession of all and singular the said premises above granted bargained and sold or hereby intended to be with the appaturances to and be thereby enable to live part and her grant and release of the reversion and inheiritance thereof to her and her heirs by an indenture of release intended to bear date the day next after the day of the date hereof and to be made between the said William Roe of the one part and the said Abigail Prowse of the other part
IN WITNESS to hereof the parties above names to these presents Their hand and seals interchangeably have sett the day and year first above written.
Signed William Rowe
Seal: the crest of a lion rampant.
Notes:
Drang – an old West Country word for a narrow passage between two walls or hedges.
The Ship and Castle
The Ship and Castle has previously been identified as the forerunner of the ‘Punch Bowl’, which is the curved building at the corner of West Quay and Fore Street. Given how the building on the opposite side of Fore Street was ‘the Castle Inn’, it would seem unlikely the ‘Ship and Castle’ would stand opposite. Regardless, this document clearly shows an inn called the Ship and Castle on the site of the later Watergate Hotel.
The name is clearly a reference to its location, presumably originally abutting the site of the castle’s curtain wall, and then fronting the quayside.
The twenty-two feet of courtyard corresponds exactly with the back of the northern portion of the old hotel:

In 1744, two years before this indenture, the ‘landlord’ (recorded as ‘those that sell ale’) of the Ship & Castle was recorded as William Mead (David Williams, Bridgwater Inns Past and Present, 1997, p.65). presumably being either Methuen or Roe’s tenant.
An illustration from 1790 shows the building.

This shows an exaggerated Watergate, shown larger in scale against the Ship and Castle building, and with pointed gothic arches, instead of rounded Norman arches (or a squared-off lintel, as in the internal side door). Presumably the engraved badly garbled the original sketch. There are enough cues from this illustration to plot the footprint:

It is difficult to reconcile this information with the evidence of the Watergate Hotel building, itself garbled during various phases of alteration. It is most likely that the whole building from 1790 now sits within the present building.



Dr Peter Cattermole notes on the building, c.2010:
Nothing much can be seen exposed in No. 10 West Quay, but No. 11 (next to Watergate) is much more interesting. There is a clear divide between the front portion (adjacent to the Quay, and probably eighteenth century) and the back. The dividing wall’s outer face is undoubtedly castle wall, though has been made much thinner by excavation and the supporting of the upper floors by lateral elm beams of considerable length and some chamfer. The rear (inside) part of the wall still exists bearing the inboard end of the beams. There is a fireplace of fair size set triangularly to the castle wall, but with a 20th century chimney piece. The chimney extends to first floor. There is an opening, finely arched, on the inside wall. Beyond there is a vaulted cellar with central pillars of brick extending as far as Bond Street. Upstairs is gained by a steeply curving stair, central newel and some turned balusters, leading to a long gallery over that below. This has solid beams above and may have been sub-divided by wattle screens, but now has many plasterboard stud partitions to provide bedrooms for the former hotel. One nice early mullioned window can be found to the rear in oak, with clear evidence of glazing bars (possibly iron); probably dating between 1670 and 1730. Another similar window can be found on the front elevation but later in date. The second floor is unremarkable as it was rebuilt in the late 20th century.
The first mention of property on the Quay comes in 1470 with mention of two cellars with ‘solars’ (chambers) on the quay: ie a two storey building, either literally cellars with a single storey above, or two storerooms on the ground floor with chambers on the first. This is presumably the same property mentioned in 1582, a house containing two cellars and two chambers with a courtyard on the quay. In 1615 the same property is mentioned along with cellars and chambers ‘near to the crane’. In 1616 there is mention of this property again, but remarks that it is on the ‘old quay near the crane’. There is also mentioned other property on the new quay. (Somerset Record Office SRO, D\B\bw/291, 577, 1227) This property is now 10 -11 West Quay, the former Watergate Hotel and was initially built against, then incorporated the Castle Wall.
The Enmore Properties
These were clearly part of the wider landed estate of Bridgwater Castle. They can be identified from the 1840s Tithe Apportionment map, which is here overlaid on the 1889 OS Map:

Note the Castle Inn/House is a reference to Bridgwater Castle, to which it once belonged.
A lease that sold on ebay at an unidentified time, dated 2 July 1743, related specifically to ‘Cutter’s Tenement and Grist Mill located in the village and manor of Enmore’, which involved William Rowe, baker of Bridgwater and Esther Methuen, widow and mother of William Methuen of Bridport. Unfortunately further details could not be obtained.
MKP 17 July 2021






