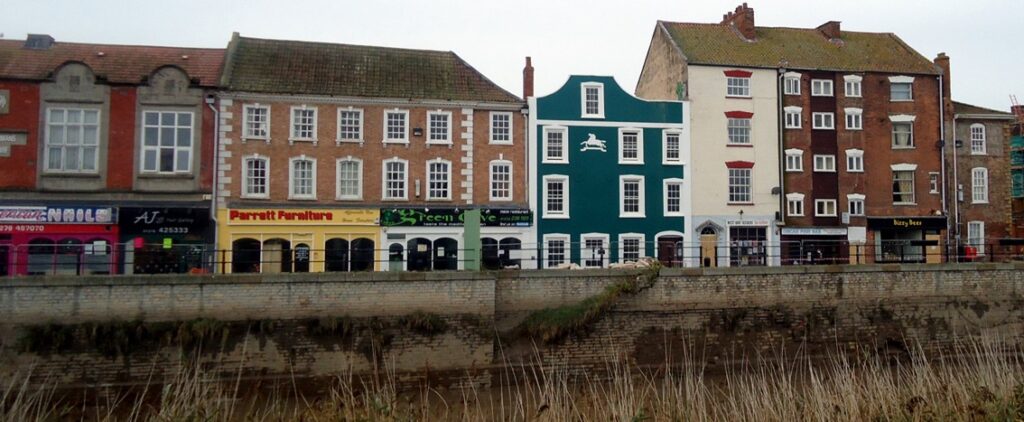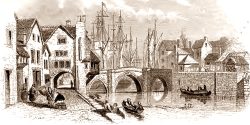In 2009 Place’s excavations discovered this east wall of the curtain wall continuing under Castle Street. A later drain had be punched through this, which has a brick arch. This section revealed the construction of the wall at the river front. Below the remains of the sandstone and lias wall (as can be seen surviving to the north) is a base made of yellow Ham stone, one part of it sloping towards the river, another part forming what might have been a buttress. Fine Ham stone was used as it would have been resistant to the tidal waters, as well as being easier to shape for decorative effect, as seen on the Watergate arches. This base lay upon a substantial rubble foundation set into the medieval river bank. [1]






Jarman also mentioned an archway in a cellar at the corner of Castle Street, which may be in 1 or 3 Castle Street – if you happen to know more about this we would be delighted to hear from you. [2] The castle wall certainly continues south of Castle Street. Ellis reported a section of wall below 7 West Quay and the sheer height of that building, former warehouses, also incorporating numbers 8 and 9, suggest that it may have been built against the Castle Wall. Again if you know of any features in the cellars of these houses and further along West Quay please get in contact.[3]

[1] Place, C., ‘Castle Street, Bridgwater, Somerset’ (2009), pp. iii, 20
[2] Jarman, S., A History of Bridgwater (London, 1889) p.29
[3] Ellis, P., ‘Excavations at Friarn Street and West Quay, Bridgwater, 1983/84’ in SANHS (vol 129, 1985) p.79
