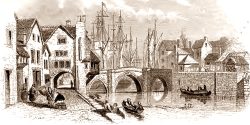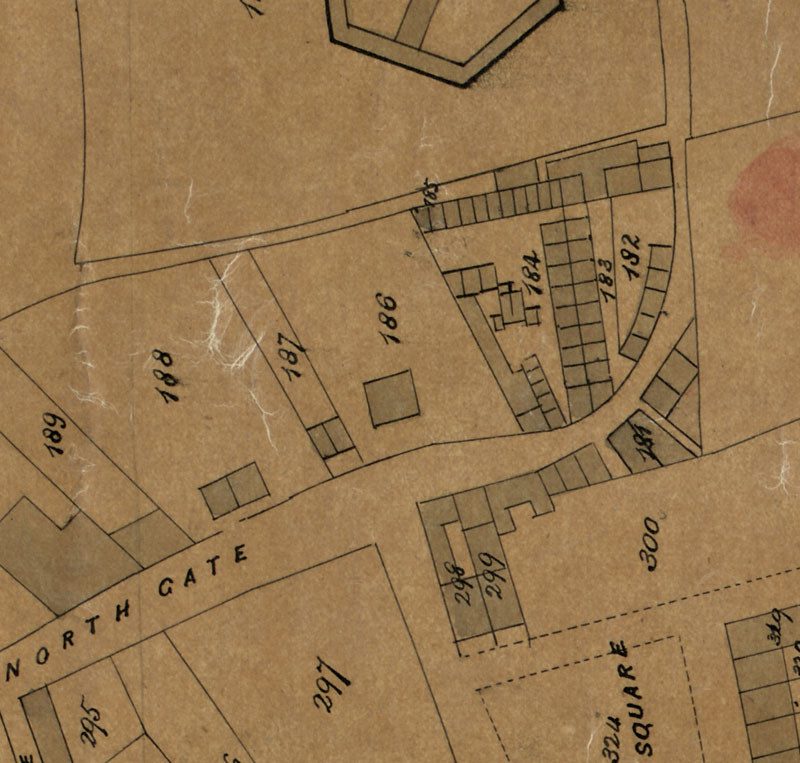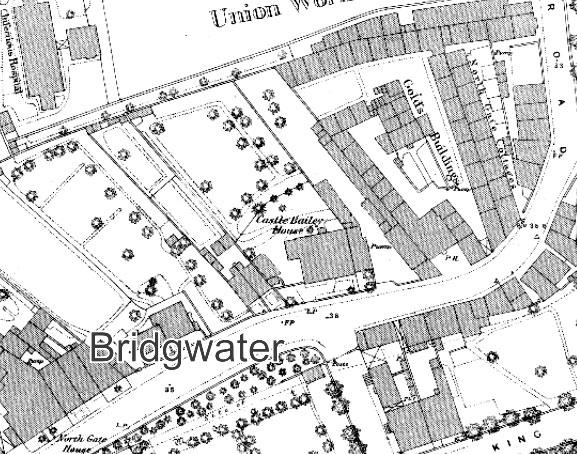Two nineteenth century houses took the name ‘Castle Bailey’. The old medieval castle had two baileys – inner and outer, although by the eighteenth century castle bailey came to refer to the area that later became King Square.
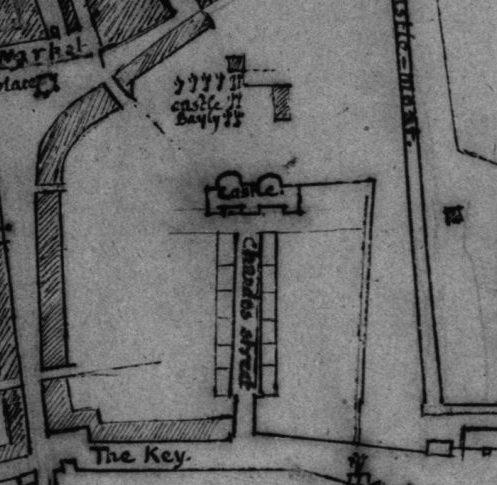
Confusingly, both houses were often described in relation to King Square, either in it or opposite.
Castle Bailey: 15 York Buildings
Sometimes referred to as just ‘Castle Bailey’ as opposed to ‘Castle Bailey House’, although both names occur.
This property comes in view in 1735, when it was owned by a John Osborn and included what are now 13 and 15 York buildings and an extensive garden. To its north was the old castle stables, to the west was a property built over what was the castle moat. Given we know that the castle gatehouse was in the vicinity of York Buildings, we might wonder if this was a house and garden given over to the use of the castle’s constable – the man in charge of the castle, acting on behalf of the lord. The gateway into the castle may have stretched from 13 York Buildings over to Maldon House, under which are known features of the castle in the cellars.
The property is shown on the 1777 Anderdon-Locke plan of part of the old castle, and at the time changed hands from a Mr Humphries to a Mr Ford. The property is not shown in any detail on the 1810s town plan, although the current building that makes up 13 and 15 York Buildings looks to date to about this time. Whether it incorporates any features or cellars from the older house on the site is unknown.
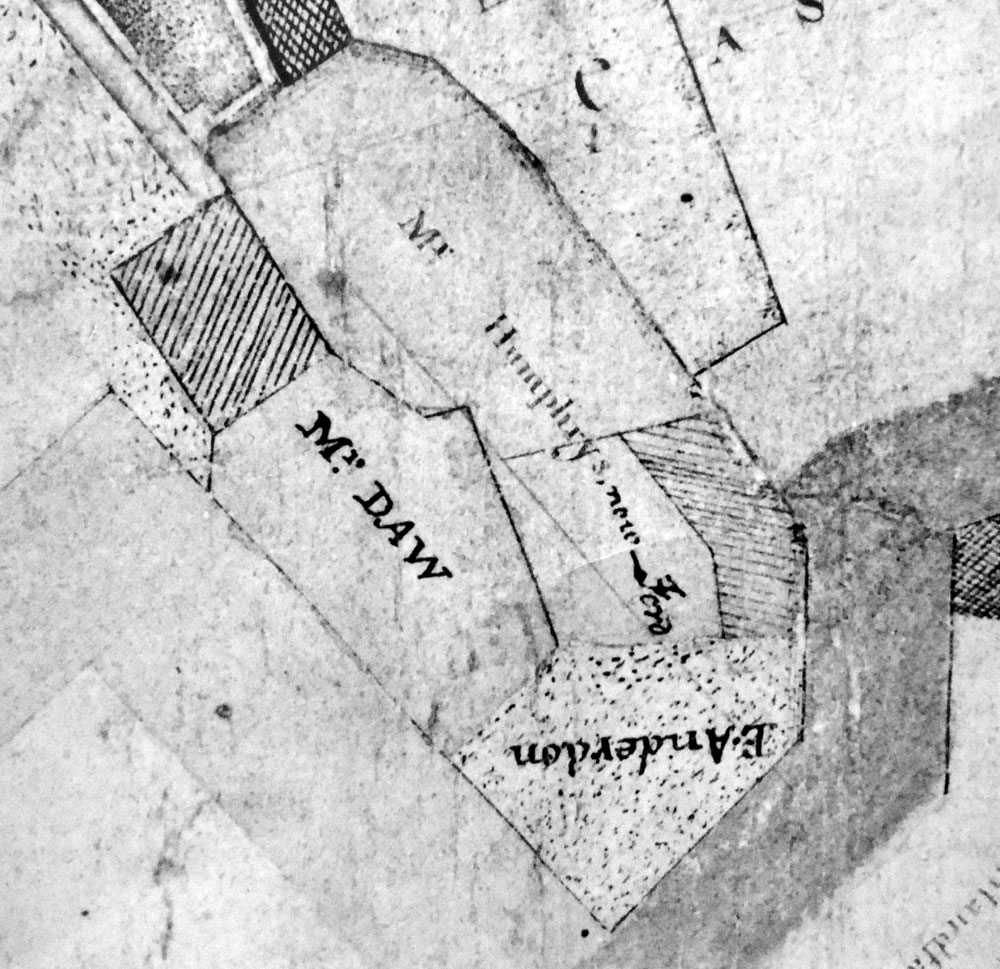
Thomas Symes Junior, solicitor was living in the house in 1808 (Bristol Mirror, 3 September 1808; Hereford Journal, 5 October 1808).
The next mention comes in 1860, when a W.D. Bath put the house up for sale. The advertisement mentions dining, drawing and breakfast rooms, eight bedrooms, bathrooms ‘fitted up for hot and shower baths’, domestic offices and a supply of hard and soft water (Bridgwater Mercury, 23 February 1860)
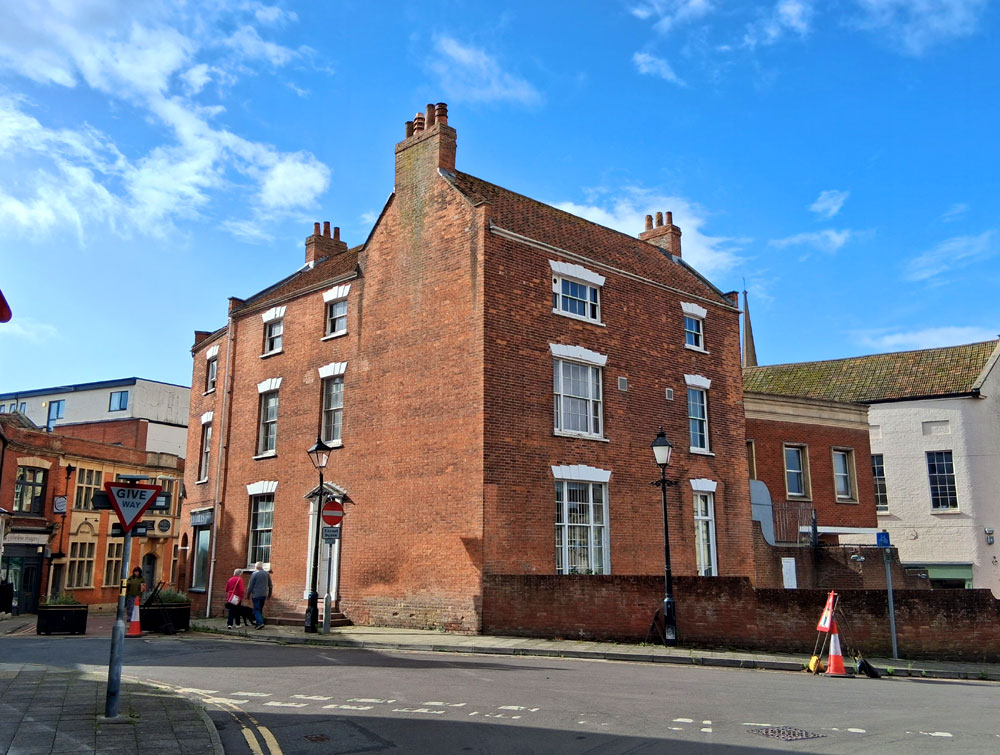
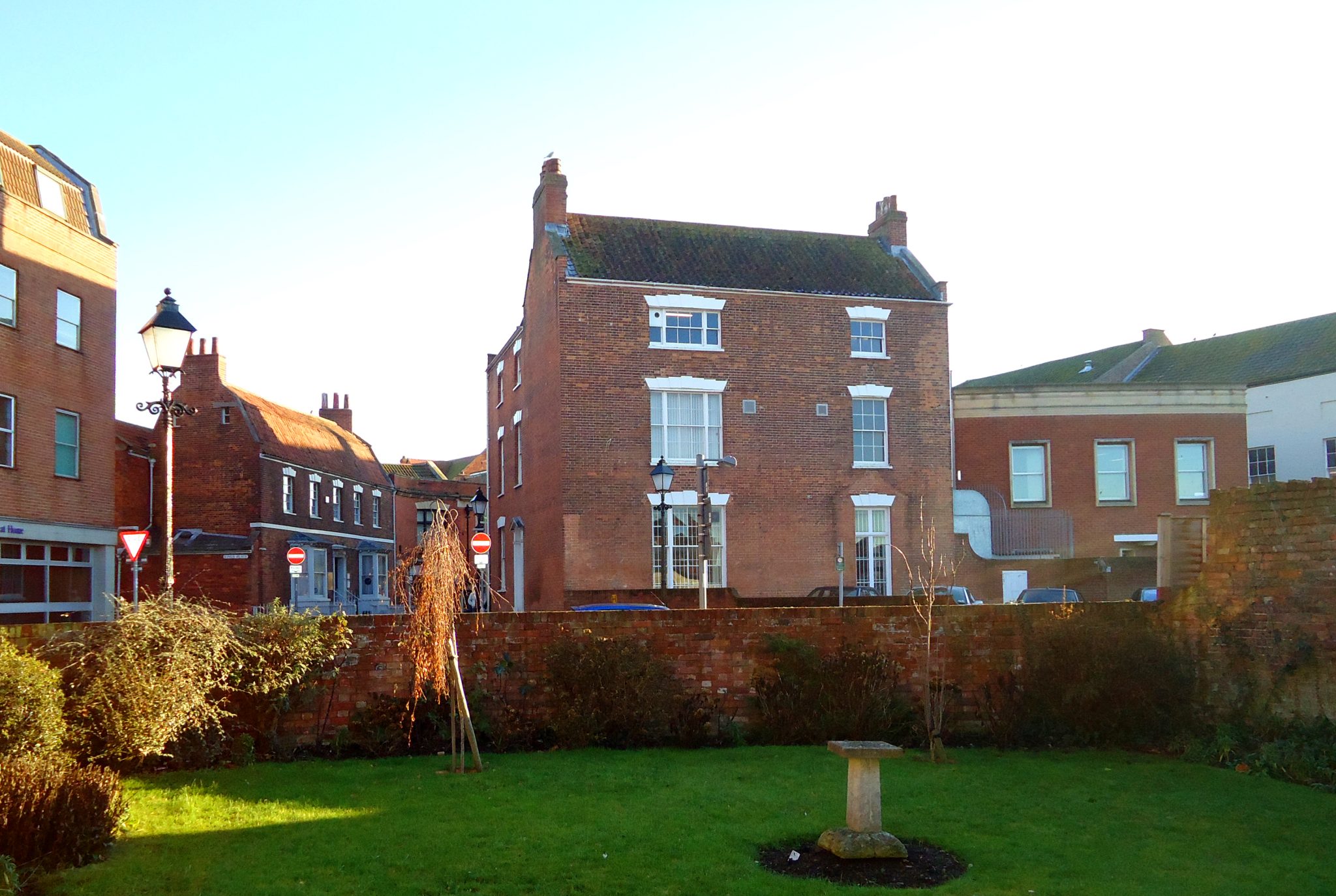

In 1866 a Mr Knight in turn sold the property, which mentions lawn, flower garden and hot house (greenhouse), with more detail inside:
- Ground floor: entrance hall, dining drawing and breakfast rooms and butler’s pantry
- Second: three bedrooms, dressing room, bathroom and water closet
- Third floor: four bedrooms
- Basement: kitch, larder, pantry, wine and beer cellars, and ‘usual offices’.
- (Taunton Courier and Western Advertiser, 8 August 1866)
Through most of the recorded history of the house thereafter it was home to a succession of GPs and their practices.
Dr Henry Brook (1827-1913), was next. In 1889 he and his wife were advertising for a superintendent matron for the ‘Training Home’ they had established in the house (Devon and Somerset News 15 August 1889). He had served as a surgeon in the Crimean War, and had worked for the Bridgwater Infirmary (The Medical Directory, 1878). Henry retired in 1896 and gave up house and practice.
Dr Henry Sharland Pope took over in 1896 until his death in 1923 (his biography can be read on the website of the Friends of the Wembdon Road Cemetery). For a time Alderman Thomas Good, solicitor and mayor in 1889 and 1900 was also living there from 1911 at least until his death in 1915, at the age of 77 (Central Somerset Gazette, 10 September 1915).
Dr George Comie, a surgeon from New Zealand, seems to have followed. He married his housekeeper Gertrude Fackrell in 1944 (Western Daily Press, 24 August 1944; Taunton Courier and Western Advertiser 26 August 1944). He died the following year, leaving her his property (Western Morning News, 10 March 1945).
A Dr T.J. Harvey mentioned living there in 1948 (Taunton Courier and Western Advertiser, 24 January 1948).
Dr John Rees is mentioned from 1950 all the way to 1974 at least, when his wife Margaret was sworn in as a magistrate for the town (Taunton Courier and Western Advertiser, 19 August 1950; Taunton Courier and Western Advertiser, 13 April 1957; Taunton Courier and Western Advertiser, 25 January 1964, Western Daily Press, 2 December 1975).
At the same times as the Rees, other doctors used the house as their home. For example, Dr W.S. Sinton is mentioned in 1958 (Taunton Courier and Western Advertiser 19 July 1958) and Dr Philip Elwin mentioned in 1961 through to 1977 at least (Taunton Courier and Western Advertiser, 14 January 1961, Bristol Evening Post, 13 June 1974; Western Daily Press, 7 October 1977).
Castle Bailey House, Northgate
This house is less well documented than the one in York Buildings. There was a building on the site on the 1810s Town Plan, although that is shown hard against the road. Later pictures of the house suggest a building from the first half of the nineteenth century, so it probably replaced an older building.
The plots of land along Northgate were gardens and orchards, so the old house may have been a simple long cottage. This new Castle Bailey House was probbaly intended to capitalise on the prestigious nature of King Square, but presumably before the establishment of the Workhouse behind it, and the over-development of the Gold’s Buildings slums.
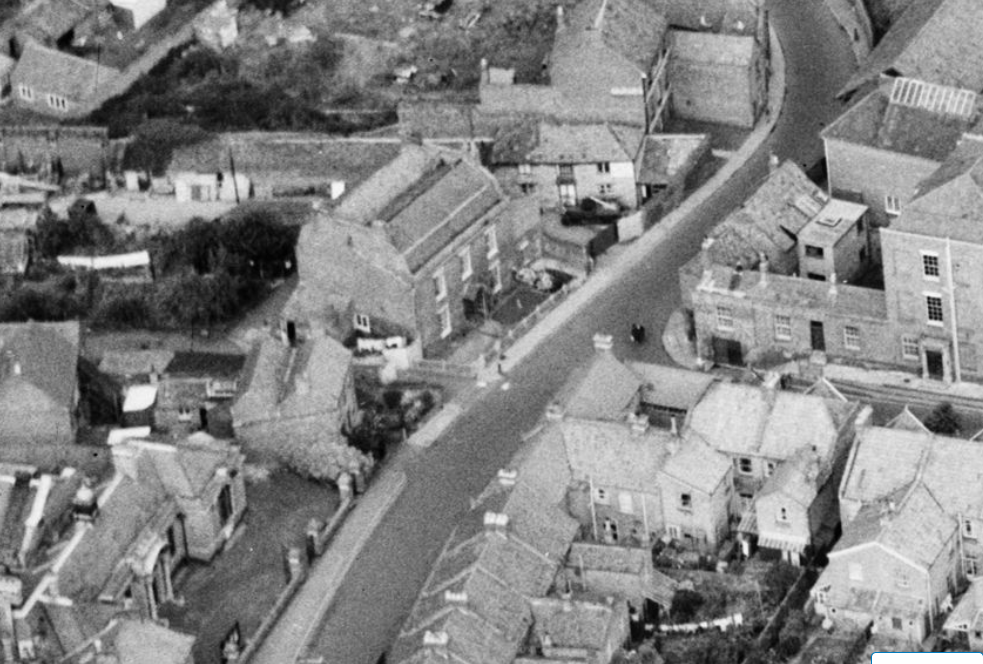
The property is shown in better detail on the 1854 Town Plan. By the time of the 1887 Town Plan, part of the land on the east side had been hived off.
The first owner traced so far is James Shattock, timber merchant, who is first mentioned in relation to the house in 1876 (Bridgwater Mercury, 26 July 1876). He died in 1881 and the property was sold. It was described as having:
entrance-hall, dining-room, 18 feet 6 inches x 15 feet; drawing-room, 15 feet x 14 feet; back sitting-room, 13 feet 9 inches x 13 feet; two front bedrooms, each 18 feet 8 inches x 13 feet; and four other bedrooms, two staircases, good kitchen and capital china pantry, stable, coach-house, harness-room, and other out-offices; together with the large and productive GARDEN, enclosed with high walls, and well stocked with choice fruit trees. The above valuable property has a frontage of about 117 feet, and a depth of about 177 feet, and comprises an area of very nearly half an acre. There is a plentiful supply of water.’ (West Somerset Free Press, 08 October 1881)
The following year and again in 1883, one or two rooms with sitting room were being advertised for rent by George Bond and Son of Fore Street (Devon and Somerset News, 7 December 1882; Devon and Somerset News, 4 January 1883). The Bonds were probably the boot and shoe makers, who had a shop near the bridge. This may suggest that the house was essentially being split into flats.
A George Vellis is mentioned in 1888, selling eleven acres of oats (Devon and Somerset News, 9 August 1888). The house is not mentioned in the 1883 Whitby Directory.
A James Mitchell, draper, is mentioned in 1891 purchasing a business in Barnstable, so presumably moved on soon afterwards (North Devon Journal, 2 April 1891). The following year a Thomas Trelease is mentioned, having died there aged 62 (West Somerset Free Press, 19 November 1892), although he may have been a lodger at the other Castle Bailey House.
Further work is needed to trace the house after this, as mentions quickly thin out. When first built the house would have been very grand and associated with nearby King Square.
In the Whitby directories for Bridgwater for the years 1934 through to 1939 the house is not named directly and it is difficult to pinpoint the property, even with the Magistrates Court not too far away on one side (number 11 – with number 13 being the ‘Cheddar Cheese Company’) and the Mariner’s Arms a few doors down on the other (number 21). The building between Castle Bailey House and the Mariner’s Arms seems to have been a builder’s yard (number 19). Consistently, Number 15 Northgate was occupied by Ernest Montecute while number 17 was occupied by H.R. Laver. It could be that the large house was divided in two, with one each taking a side (with thanks to Jon White for suggesting this).
The house was demolished by 1966 when the new police station was built (which was in turn demolished in 2014).
