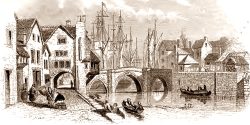Southgate Almshouse / Poor House / Workhouse 1685-c.1870s
Now the site of 1-5 Taunton Road, and 2a-3 Old Taunton Road
An Almshouse is recorded by the town’s South Gate, at the junctions of what are now the Old and New Taunton Roads, by 1603. Money to support the building and people there was given by Mayor Alexander Jones (mayor in 1598, and who died in 1609), although it is unclear if he was the founder, or just supporting a much older establishment. This early almshouse homed about 12 people. At some point it was demolished, presumably like the West Gate Almshouse it was pulled down during the Civil Wars of the 1640s to provide clear lines of fire from the town’s defences (VCH, Somerset, vi, 242).
The Southgate Almshouse, one of the first brick buildings in the town, was completed in 1685, coincidentally the year of the Monmouth Rebellion. It was become the parish Poor House or Work House in 1820 (not to be confused with the Northgate Workhouse). This building would survive until 1887, although fragments survive to today.

Lawrence’s History of Bridgwater goes into detail about the construction of the building (pp.120-3), which occurred between 1683 and 1685: timber came from the old Globe Inn in Eastover, presumably as it was rebuilt at the same time, donated by Mr Balch. Other donations from other individuals included rafters, bricks, glass for windows and 4700 old tiles. Balch supplied a total of 23,000 bricks for the project. Much detail is also provided on the supply of lime for the mortar. A ditch was dug around the yard, presumably to help with drainage. A cellar below the building was also dug. Stone was used on the main entrance, and this was engraved with lettering, although what it said is not recorded – nor what eventually happened to the stone. At the bottom of the garden was the Middlestream Rhyne, where the chamber pots were emptied, and at least two inmates drowned here after slipping down the banks.
Map evidence indicates a long thin building, although the photographic and remaining architecture suggests a cross plan. The central projections appear to be contemporary with the rest of the structure, so why this apparently striking feature was not recorded is a puzzle.
It is not clear which side was originally the front. One side faced the Old Taunton Road, which was the primary way south. The other side fronted the quieter Hamp Ward (now preserved by the footpath beside Morrisons Car Park), this section being incorporated into Taunton Road in the 1820s.

In 1764 the travel writer Philip Luckombe described the building as ‘a very neat Alms-House, built by Mayor Ingram’ (the Beauties of England, page 34). There has been no mayor of that name, this seems to be a garbling of a gift of £300 from Major Matthew Ingram, which was augmented in 1699 by £100 given by Mary Brent, which was laid out in the purchase of land in Hamp (VCH Somerset, vi, 228).
Although Workhouses are popularly imagined as placed where destitute families were forced into terrible conditions, in the eighteenth century the majority of the inmates were either pensioners, or the mentally handicapped, the majority of the working poor would have received ‘outdoor relief’ in their own homes. That said, work was carried out in the building, in 1771 materials for the ‘Woolen manufactory’ were purchased and spinning yarn is also recorded, while shoe making was discontinued in 1849, implying that it had been common beforehand (Lawrence p.144). The total number of inmates was about 85 (VCH Somerset, vi, 228)
In 1830 the buildings were extended with an ‘engine house’, a mortuary and two rooms for vagrants. It is unclear if 2 Old Taunton Road, the ‘gusset’ building on the corner of the two Taunton Roads, was part of the workhouse complex.

A new Poor Law Union consisting of 40 parishes was formed in 1836, centred on Bridgwater. A much larger workhouse was intended for North Gate, which was finished in 1839, but the old South Gate site was initially retained. In a major cost-cutting exercise, all the village poorhouses were closed, and the inmates grouped into North Petherton and the Southgate Workhouse, along with many previously on outdoor relief. Some 94 inmates were crammed in the Southgate house, and the resulting unsanitary conditions let to an outbreak of dysentery and typhus led to at least 30 deaths in the space of 9 months. John Bowen calculated the mortality rate at 41.4%, a horrific tally of suffering.

The Southgate workhouse was earmarked for sale in 1851. It is clearly shown dilapidated in c.1865, where holes can be seen in the roof and the windows mostly smashed. By the time of the 1887 OS map, the buildings had been partly demolished and turned into three grand villas called ‘Hampton Terrace’. The main facades on the New Taunton Road appear to have reused the bricks from the old building, being the much older brown colour compared to the orange of Bridgwater bricks of the nineteenth century, which were inset in decorative bands.


The Old Taunton Road façade seems to have been retained at the back of the three villas. Although much altered over the years, in form it clearly resembles the other side as recorded by Gillo, especially in the form of the plat bands. The windows and roof pitches have been considerably changed. It would be interesting to know what happened to the original entrance stone, or if any original features, such as the cellars, are retained within.


MKP 29 December 2021
