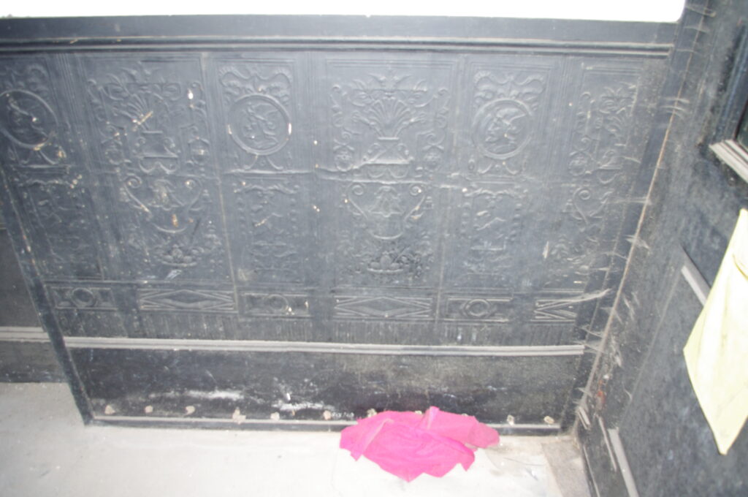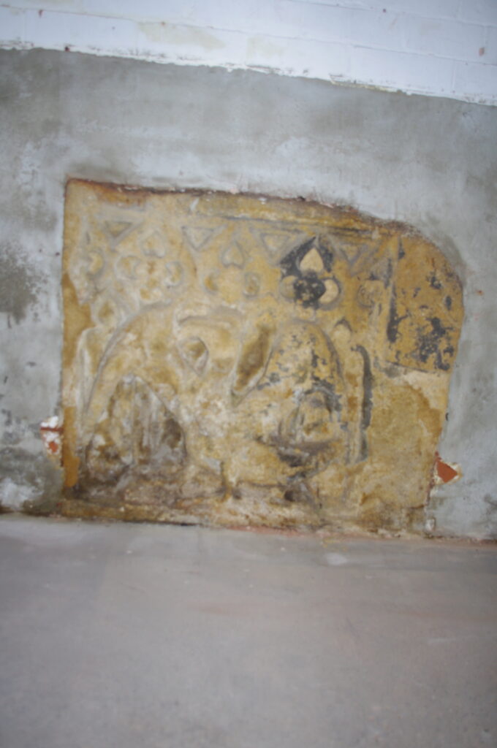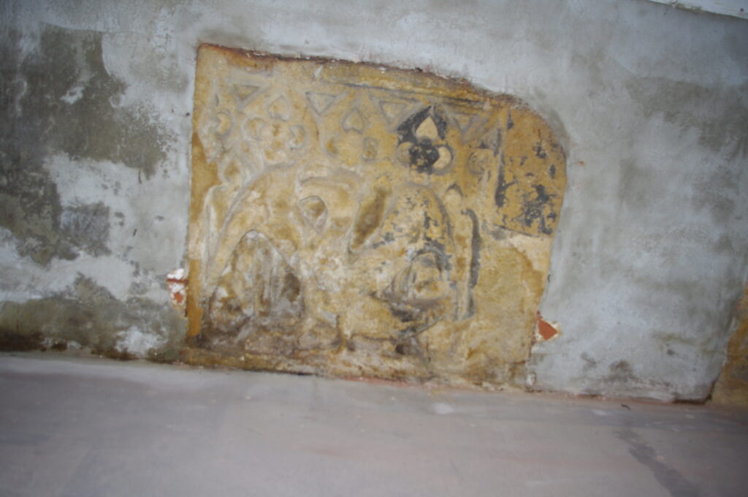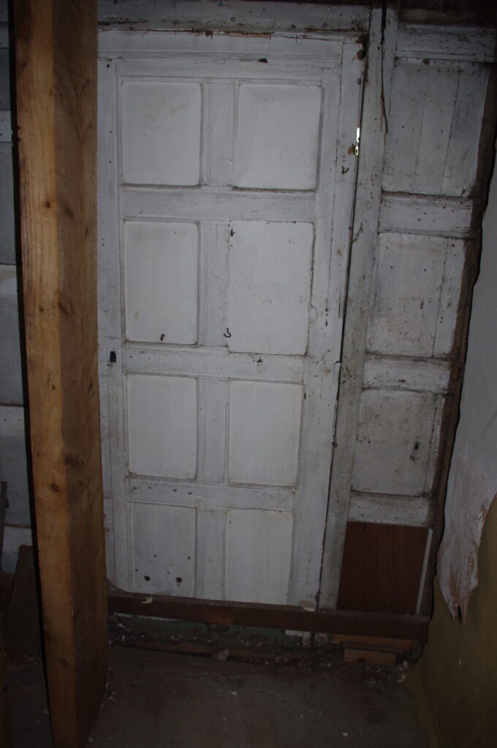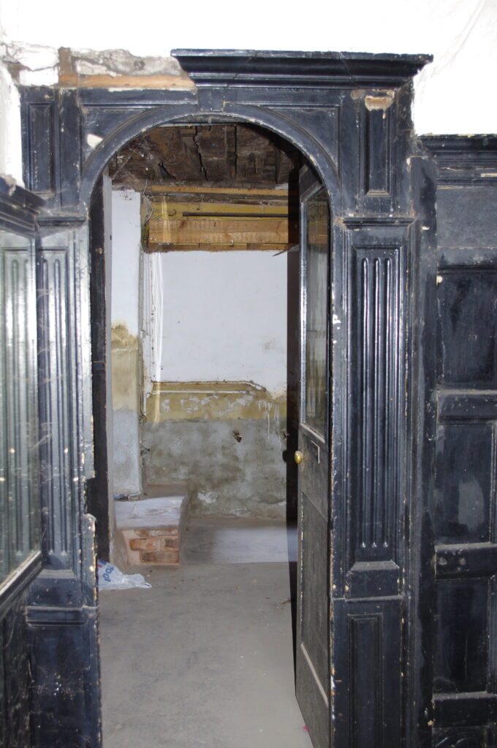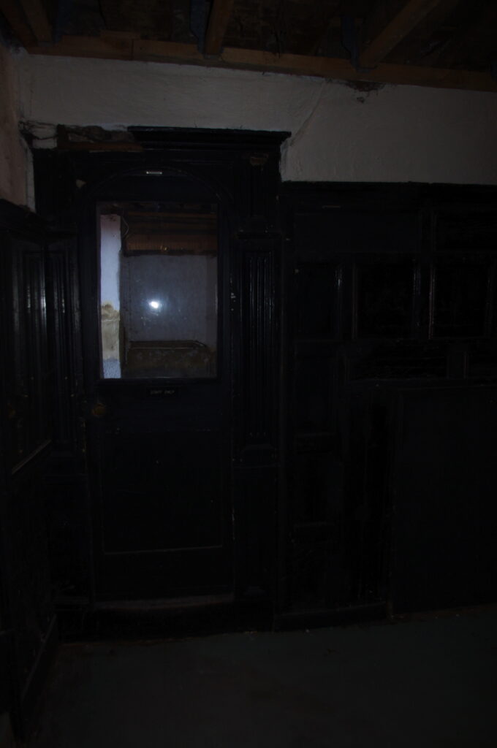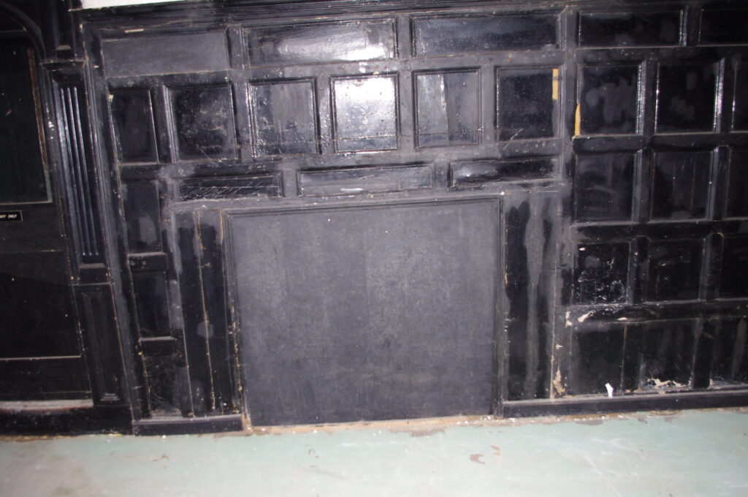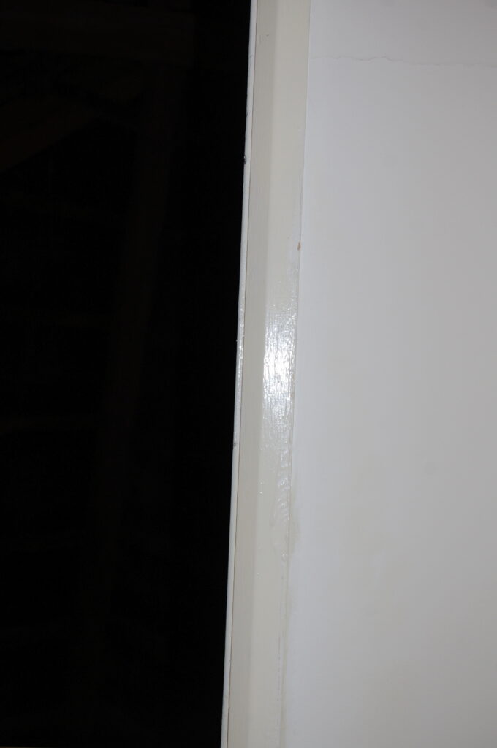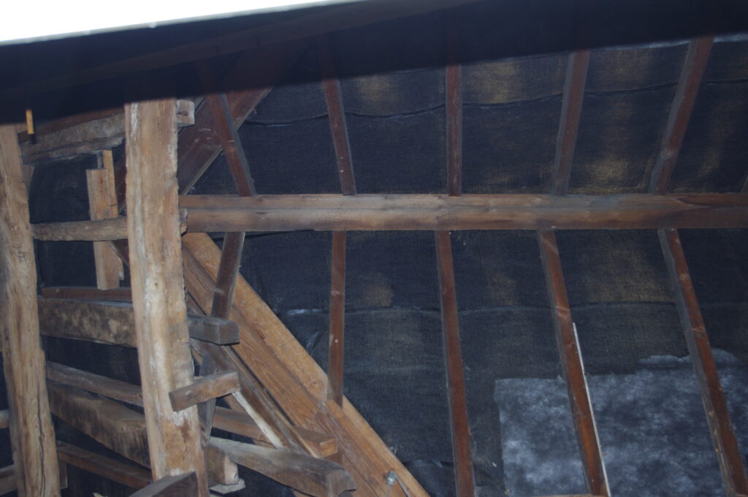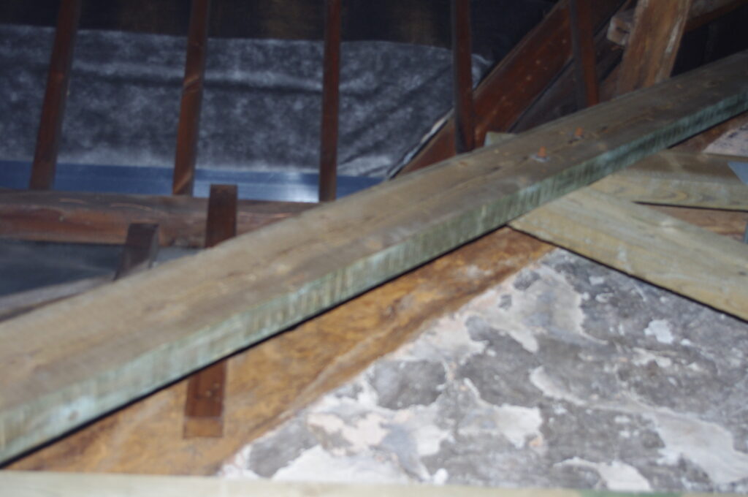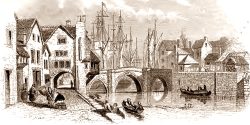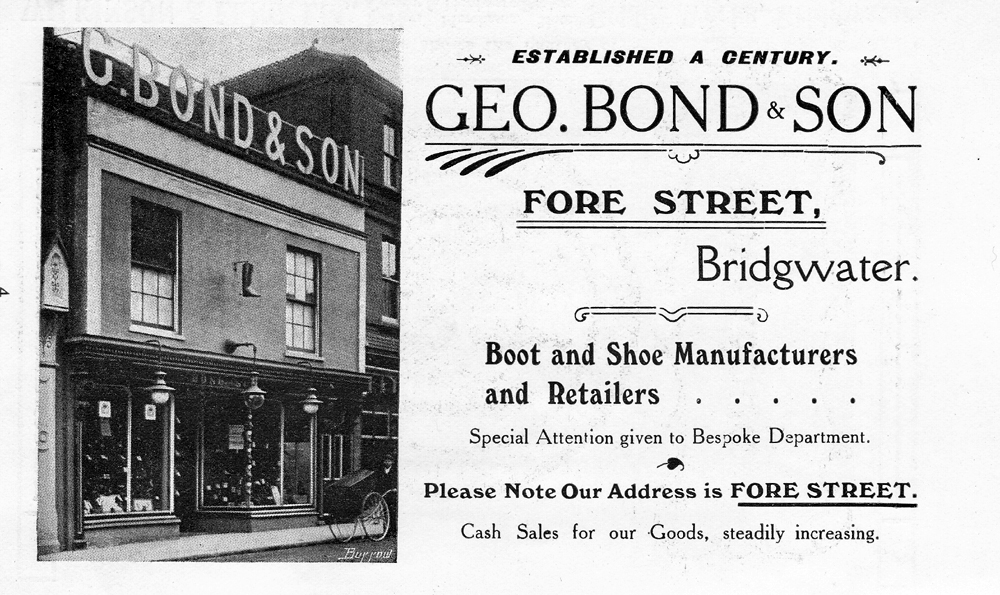
The photographs below were taken by Dr Cattermole 6 June 2013. The beam in the first photograph can be identified with that which can be seen in the vaping shop in Bridgwater High Street, not far from Binford Place. This house was saved from the demolition of a large block of buildings along Binford Place in 1966. The property is Listed, Grade II, and is described as follows:
“House, now shop. C17, refronted mid C20. Stretcher-bond brick with pantile roof. C17 single-depth plan, parallel to street, with rear to left wing making L-plan. 2 storeys; one-window range. One C20 tripartite sash window to first floor, C20 shop to ground floor. INTERIOR: a heavy unsupported chamfered oak beam with central mortice spans the buildings inside the set-back C20 door; to the right is a deeply chamfered recess, possibly a former doorhead with mortice to a former central support. Down the centre, approx 2.5m from the door, a painted oak-panelled screen with moulded cornice and square panels alternating with horizontal panels below extends for approx 5m backwards to a late C17 doorcase. This has panelled plinths to short fluted pilasters with panelled tops; between them a moulded semicircular arch with a keystone and panelled spandrels has a cornice which steps forward above the keystone and pilasters. Above the forward end of this screen, a shallow stone corbel supports a stone lintel. Roof space not inspected but likely to be of interest.”
In the 1835 Borough Property Report, the land to the west of the adjoining gaol was described as ‘lands formerly Hook’s, now Mrs Freeman’s’. By 1843 it was in the possession of George Bond Senior, boot and shoe maker, who was attacked there that year.
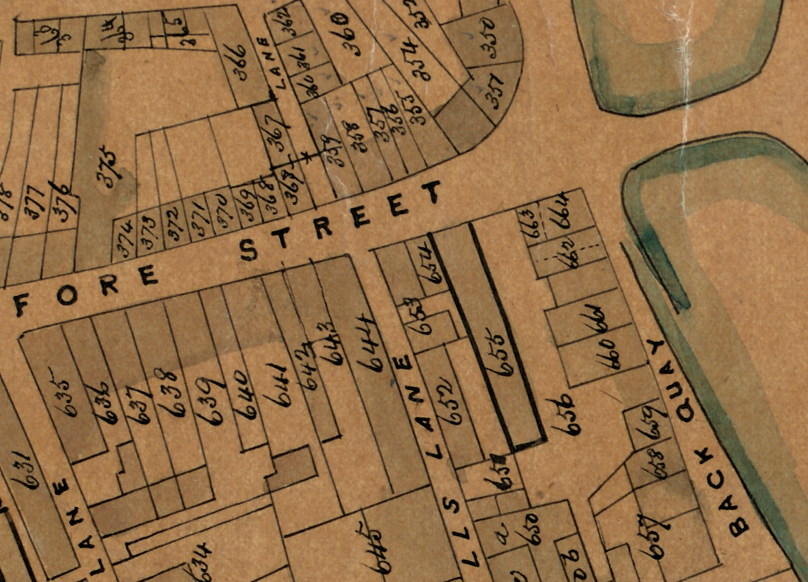
By 1882 the Bonds had moved out of the property and used it just for business. This was the reason they had not connected the house to the town’s new water supply by that time, instead they relied on a well and pump behind the property. The subsequent investigation revealed that Bond employed between 10 and 12 men selling and making shoes. The well was found to be contaminated with sewage. Although it was argued the water was only used for manufacturing purposes for softening the leather, the well was ordered to be closed (Devon and Somerset News, 28 September 1882; Devon and Somerset News, 19 October 1882)
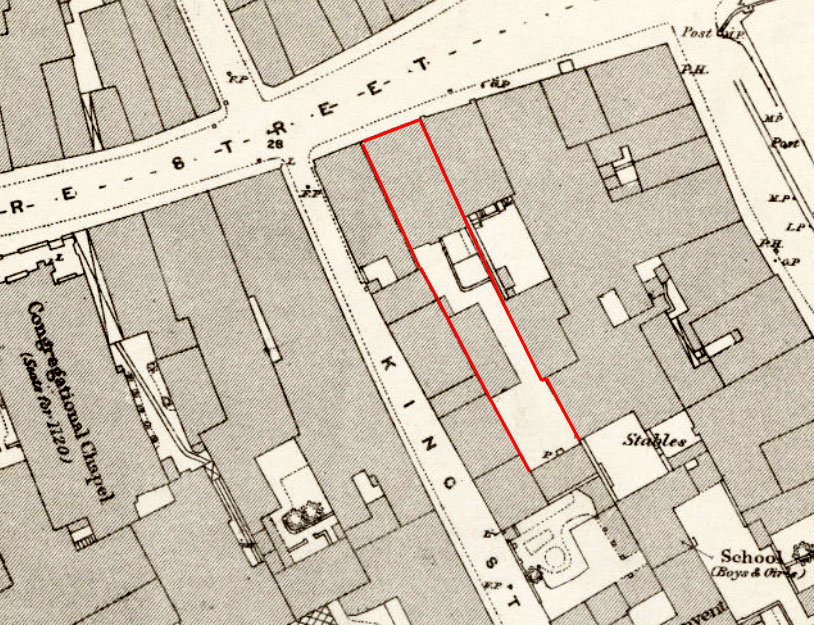
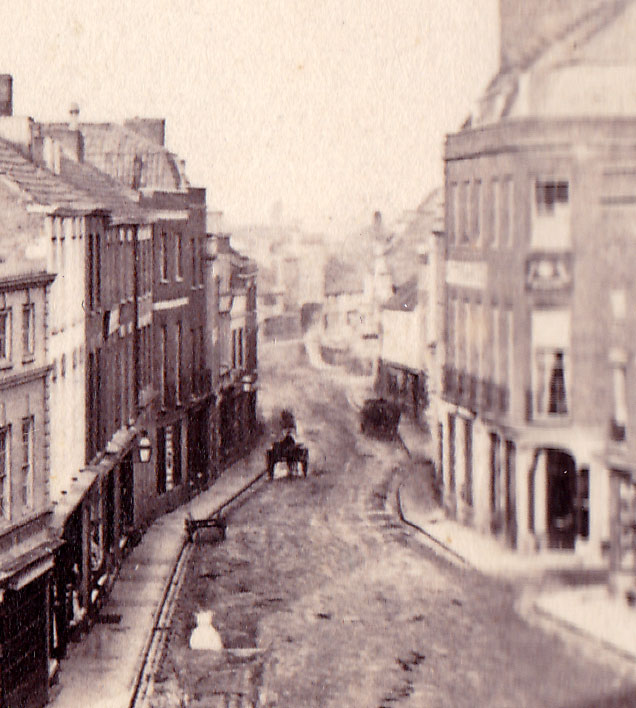
Number 9 Fore Street remained with the Bonds for a long time, beyond the 1939 Whitby Directory at least. By 1960 it was ‘Norvic Foot Fitters’, and they were still there in 1974 (Kelly’s Directories).
The Interior
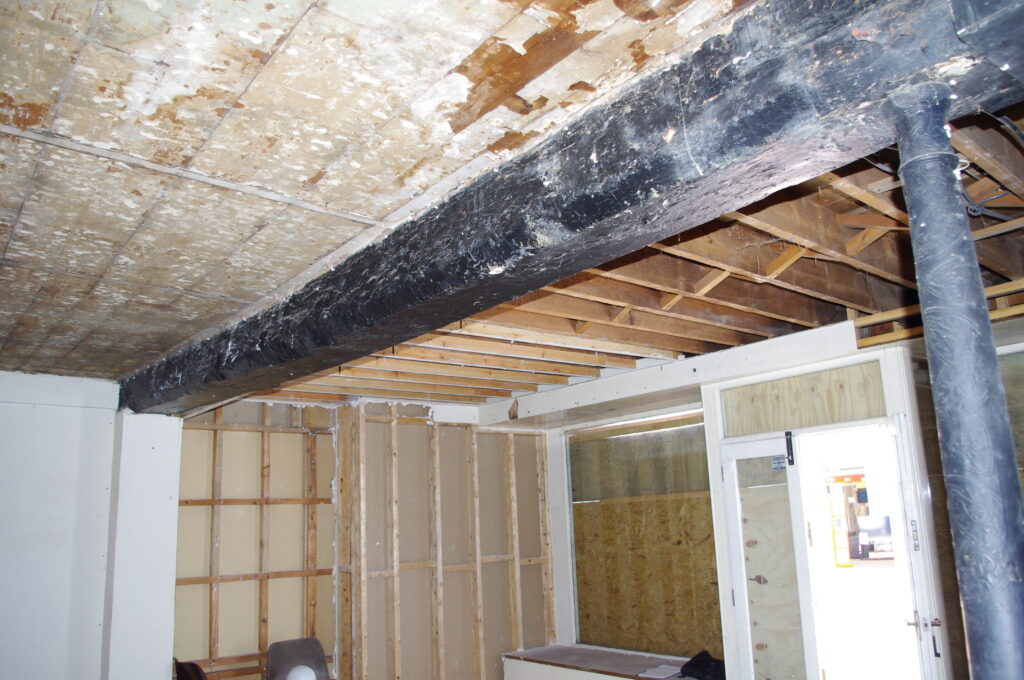
Described in the listing as ‘a heavy unsupported chamfered oak beam with central mortice spans the buildings inside the set-back C20 door’

