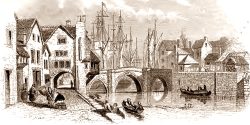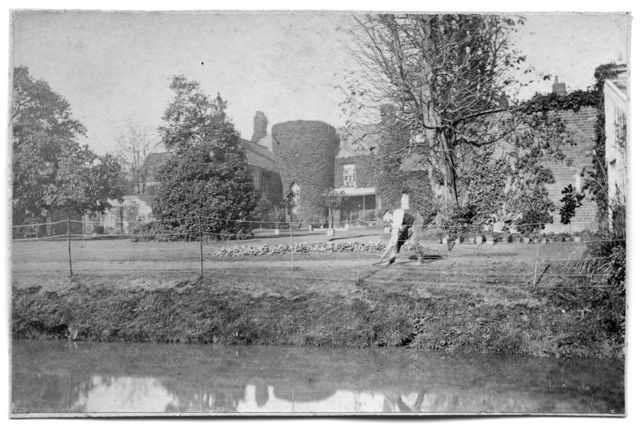
Notes on the history and features of Ivy House, Friarn Street.
Sketch Occupant History
| Date | Name | Reference |
| 2012 (June) | Vacant | observation |
| 1964-2012 | Bridgwater Housing Society home for the aged and successors | Bridgwater Street Directory |
| 1957 and 1960 | Brian Rossiter | Bridgwater Street Directory |
| 1945 -1954 | Mrs Wilberforce Thompson | Bridgwater Street Directory |
| 1929 -1945 | Wilberforce Thompson LRCP MRCS. Dies 23 March 1945. | Bridgwater Directory and London Gazette – see document one |
| c.1891-c.1906 | Francis John Crane Parsons, doctor and JP. Still there in 1901 – probably there until his death in 1906. In 1891 he was listed at 27 Friarn Street – probably Ivy House. | Kelly’s Directory of Somerset 1897 Page 138, under Borough Magistrates; the 1891 census and 1901 census. Francis was the son of John Parsons, doctor of, variously, Kings Square, Dampiet Street and Cornhill (with thanks to Jon White and Gillian Miller). |
| 1897 | No entry for 23 Friarn Street (?empty perhaps rebuilding?) | Whitby’s Handy Directory |
| 1861 | Richard Reynolds Woodland JP Ivy House | Kelly’s Directory |
| 1842-1861 | Stamp Office John Sweeting Fryern Street (inferred) | Hunt’s Directory |
| 1830 | Stamp Office for the Western Division of the County Robert Codrington Distributor Fryern St (inferred) | Pigot |
HISTORICAL SOURCES
Corporation Property Report 1835
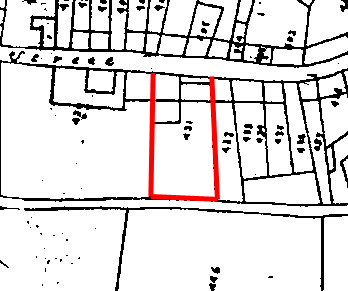
1840 Town Plan
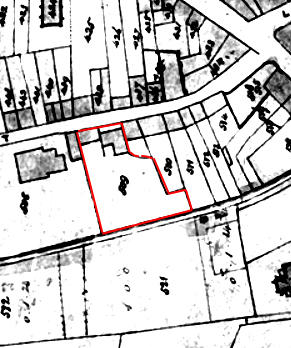
1865 Photographs by Robert Gillo
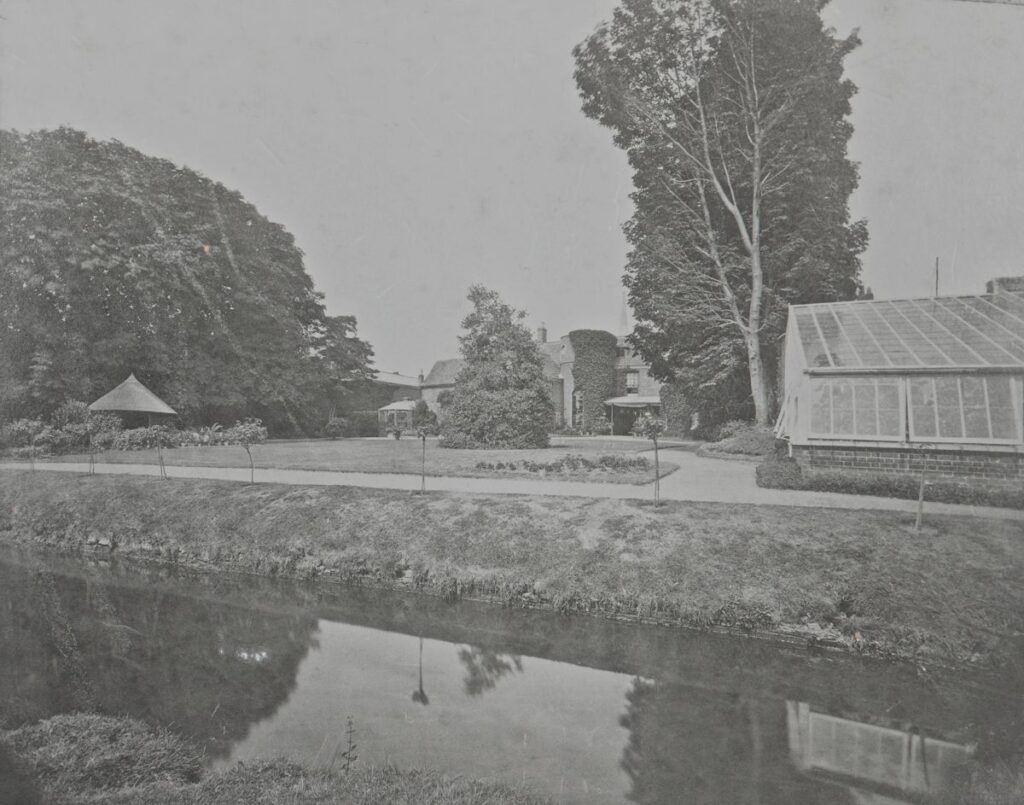
London Gazette October 1866
RICHARD REYNOLDS WOODLAND, Esq., Deceased. Pursuant to the Act of Parliament 22 and 23 Victoria, cap. 35, intituled “An Act to further amend the Law of Properly and to relieve Trustees.” NOTICE is hereby given, that all creditors and other persons having any claim or demand upon or against the estate of Richard Reynolds Woodland, late of Bridgewater, in the county of Somerset, Esq., deceased (who died on the 1st day of June, 1866, and whose will was proved on the 27th day of August, 1866, in the District Registry of Her Majesty’s Court of Probate at Tauuton by William Woodland, of Tauntqn, in the said county, Gentleman, and Vincent John Reynolds, of Canon’s Grove, in the parish of Pitminster, in the said county, Esq., the executors therein named), are required to send to the said William Woodland and Vincent John Reynolds, or one of them, particulars of their respective claims or demands against the said estate, on or before the 1st day of December next, at the expiration of which time the said executors will proceed to distribute the assets of the said deceased among the parties entitled thereto, having regard only to the claims or demands of which they, or one of them, shall then have received notice, and the said executors will not be liable for the assets so distributed, or any part or parts thereof, to any person or persons of whose debts, claims, or demands they shall not then have had notice.—Dated this 9th day of October, 1866. WILLIAM WOODLAND, Taunton, Somerset, Solicitor to the said Executors.
1888 OS TOWN PLAN
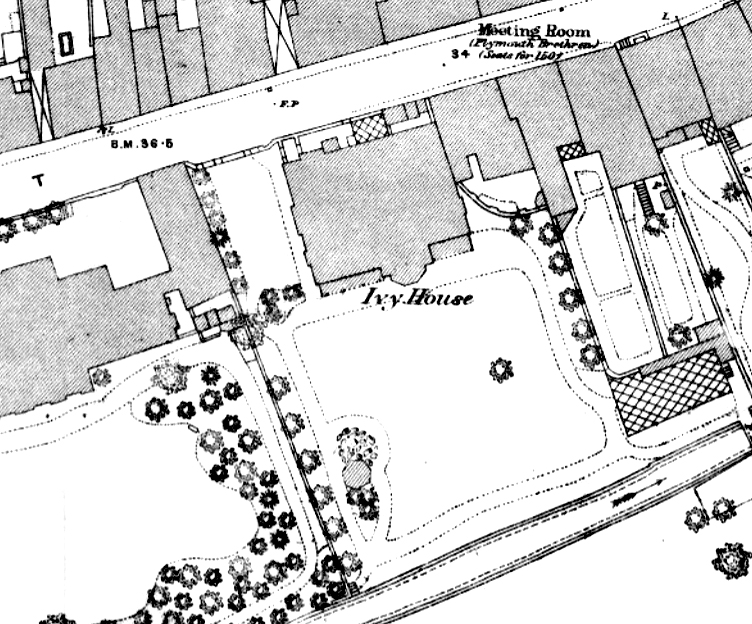
1917: Somerset HER
In December 1917 the stream in the garden of Ivy House, Bridgwater was cleaned out and a length of 50-60 yards of water pipe made from the trunks of trees found. Three sections of pipe measured 42 feet and they were from 12 to 18 inches in diameter, the smaller end of one fitting in the larger of the next. Unfortunately the pipes were recovered by the stream before they could be examined in detail. Description – Gray, H St G. ‘Wooden water-pipes discovered at Bridgwater’. Notes and Queries for Somerset and Dorset. 15 (1917), 14
London Gazette August 1920
NOTICE is thereby given, that the. Partnership heretofore subsisting between us, the under-signed, Wilberforce Thompson, George William Harvey Bird and Penrose Lanyon Watkin Williams, practising as Physicians and Surgeons, at Bridgwater, in the county of Somerset, has been dissolved by mutual Consent as and from the 1st day of January. 1920.—Dated this 9th day of August, 1920. WILBERFORCE THOMPSON. G. W. HARVEY BIRD. P. L. W. WILLIAMS. Wilberforce Thompson and P L W Williams et al witnessed Will of James Cook in 1912 (private communication)
London Gazette March 1925
DEATHS: SHALDERS, Elizabeth, of Ivy House, Friarn Street, Bridgwater, Somerset, Spinster. 10th March 1968.
London Gazette March 1945
DEATHS: THOMPSON, Wilberforce of Ivy House, Friarn Street, Bridgwater, Doctor. 23rd March,
1945
c.1960, Extract from Borough of Bridgwater Association for the Welfare of Old People Booklet
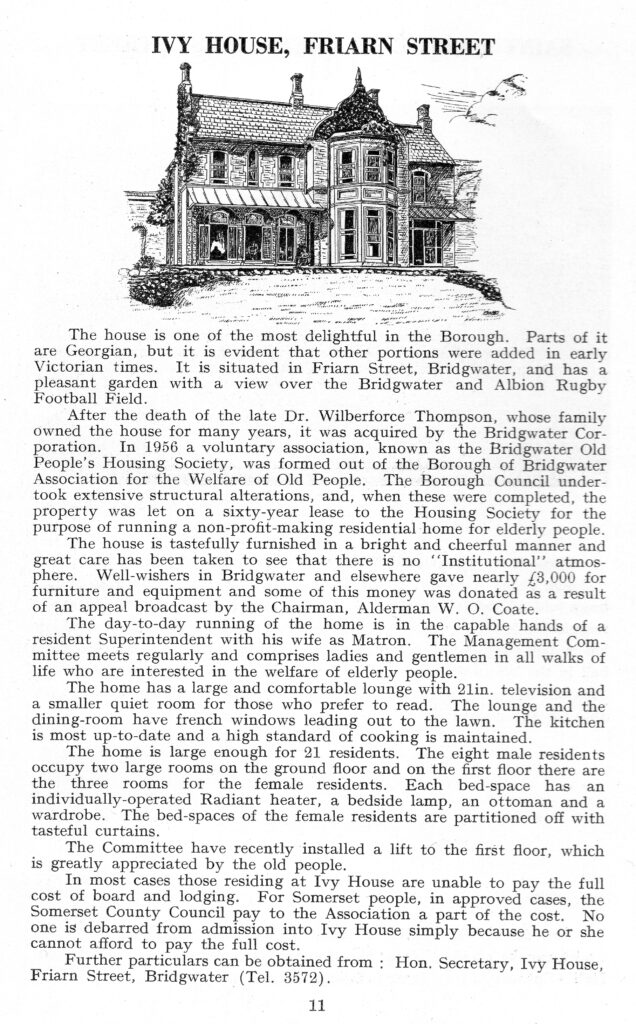

BUILDING SURVEY
Internal inspection
Dr Peter Cattermole, Vice-Chairman of Bridgwater & District Civic Society, and Ms Kathryn Goodliffe, Conservation Office, Sedgemoor District Council, were able to conduct a brief visual survey of the interior of the property on the morning of 19 July 2012. Mr C Field, Estates and Property, Somerset County Council was in attendance.
Summary
The visual survey of the interior confirmed the evidence of the external assessment in that the property comprised two main components: (a) an older rectangular range and (b) a newer building which had been wrapped around the older on the west and south.
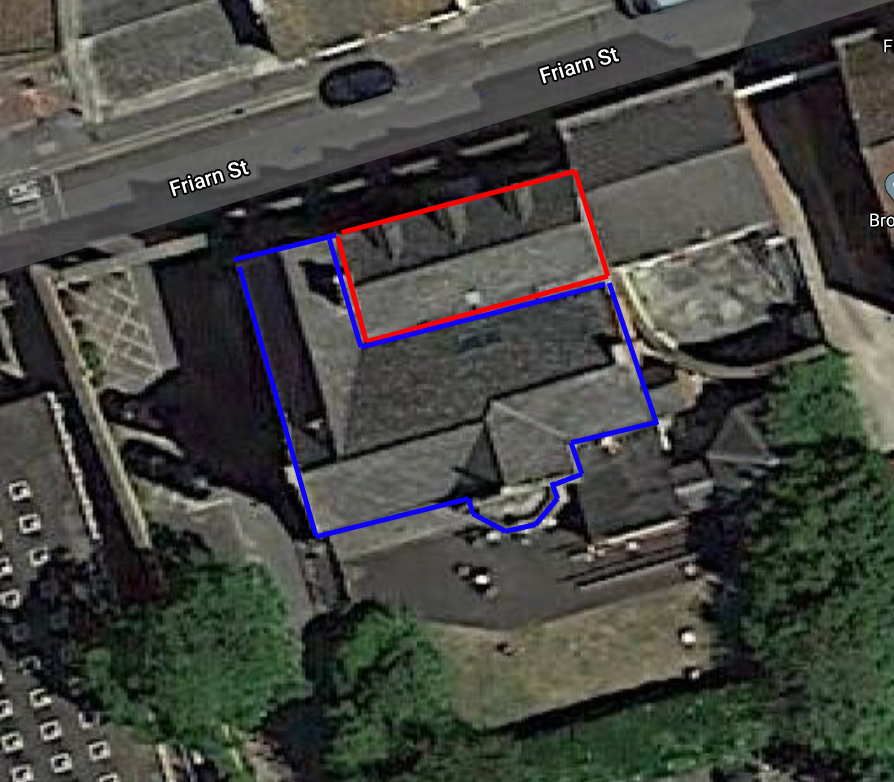
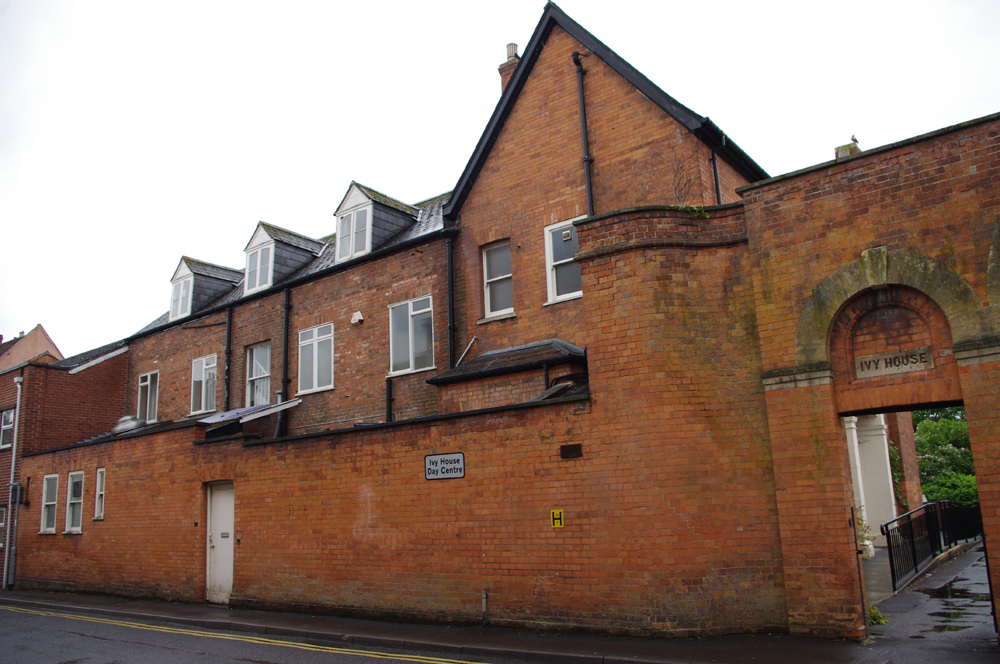
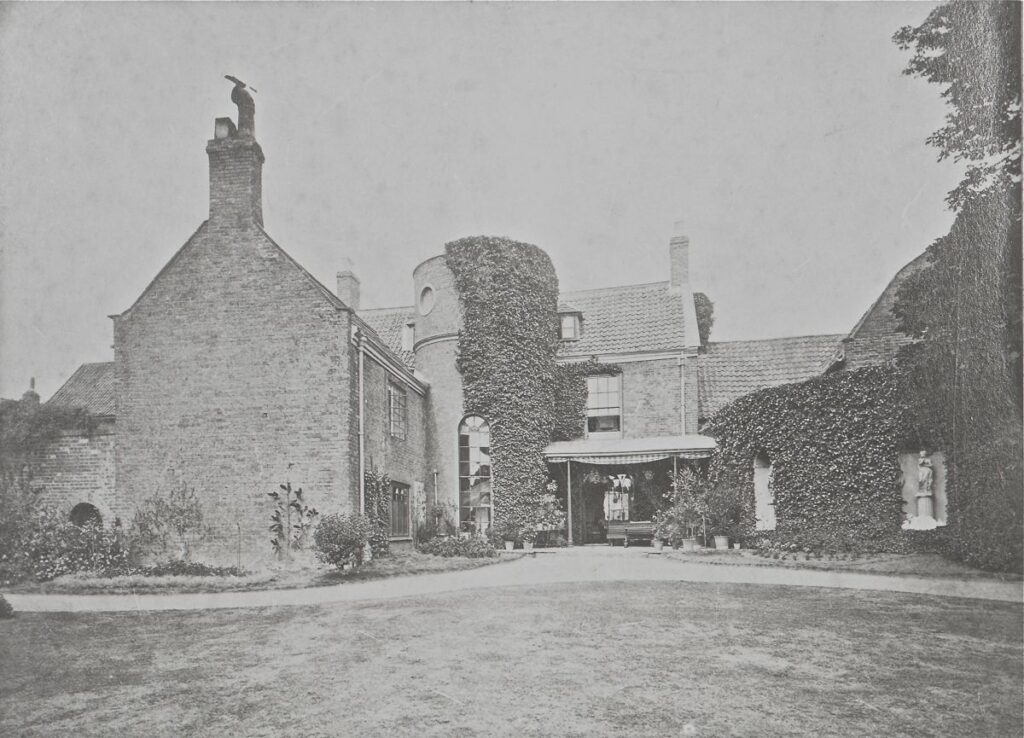
The interior contains a number of very high quality intact bespoke fixtures and fittings which contribute to the special interest of the house. These include a hallway with a portico, fireplaces or chimney-pieces, ornate cornices, encaustic tiled floor of considerable extent and in excellent condition, and a grand staircase in the newer building; curved arch doorways, cornices, a vaulted cellar with a well and wine racks in the older building.
Relationship between the two buildings
The south wall of the northernmost building is clearly delineated running west-east, with the newer building being added to the south and to the west. There are differences in levels between the two buildings, and in architectural detail, especially of cornices, those on the ground floor of the newer building being much more elaborate and intricate in design. The older building contains a vaulted cellar, accessed by an external set of stone steps on the north side behind the perimeter wall; from within the flagstoned cellar there is access to a well deep within the building. Each building contains a staircase, that in the older being the simpler, with that in the newer being much grander.
Older building
Note: The appearance of suggested Gloucestershire styles may be consistent with the Codrington connexion, and with the ease of transport from thence down the Severn.
Cornices: generally of simple Regency design on ground and first floors where exposed, with significant extension over ceiling. Absent from second floor.
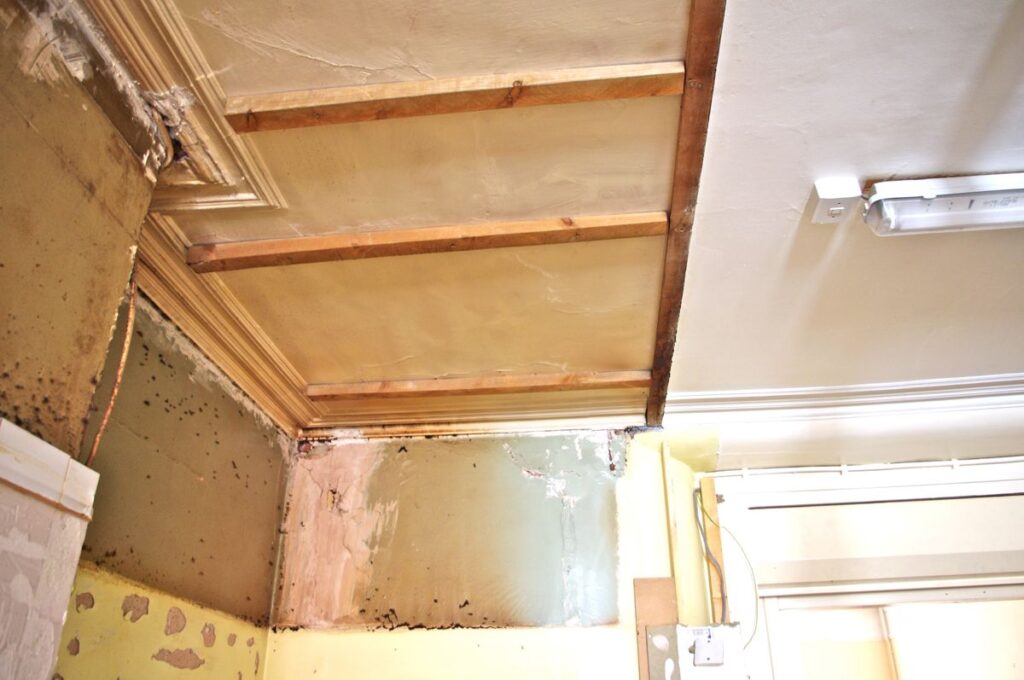
Staircase: simple straight flight to first floor landing then straight flight with winder to balustraded top landing, full-width; rectangular (not square) balusters set on closed string, turned newel posts with bun top, long slender vase with rings top & bottom reminiscent of Gloucestershire pattern (e.g. Hall L, Period House Fixtures and Fitting 1300-1900, Countryside, 2005, p 109 ff fig 4.19b, 4.24 (1698), 4.26 (1734) ) with newel pendant. Underside well-made with elm (?) boards, nailed not screwed, 12 inch pine 1 e.g floorboards below in cupboard. Probably servants’ stair, main stair being to south and removed when building remodelled.

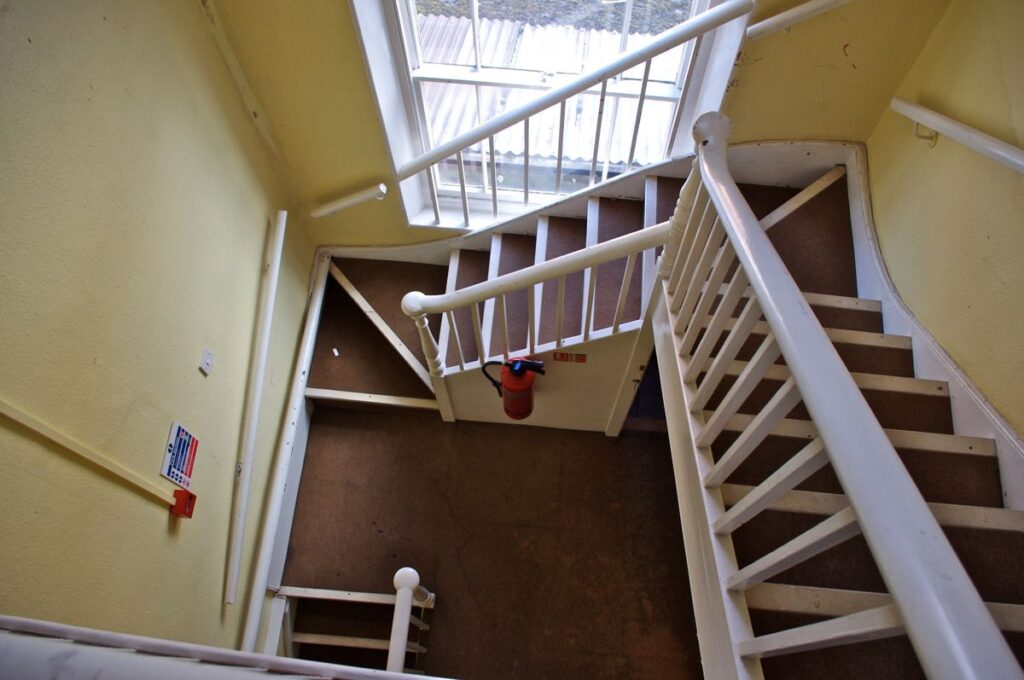



Coat hooks: set of three on batten on back of door to understairs cupboard first floor similar to Gloucester pattern (Alcock N W & Hall L, Fixtures and Fittings in Dated Houses 1567 -1763, Prac. Handbook in Archaeology 11, CBA, 1994, p 45).
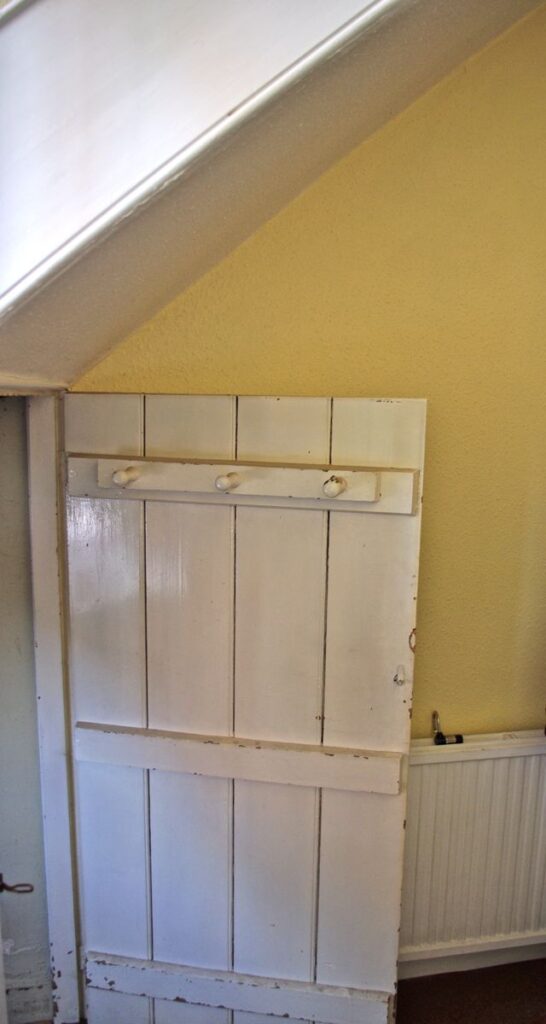
Doors & Doorcases: two unusual curved arched 2-panelled doors with raised-and-fielded panels and their intact doorcases are present on the second floor ( Hall L, Period House Fixtures and Fitting 1300-1900, Countryside, 2005, p 42 Fig 2.53). In the western room, the furthest extent contains a dais across the width and a trapezoidal access door penetrating the western wall between the older and newer house.
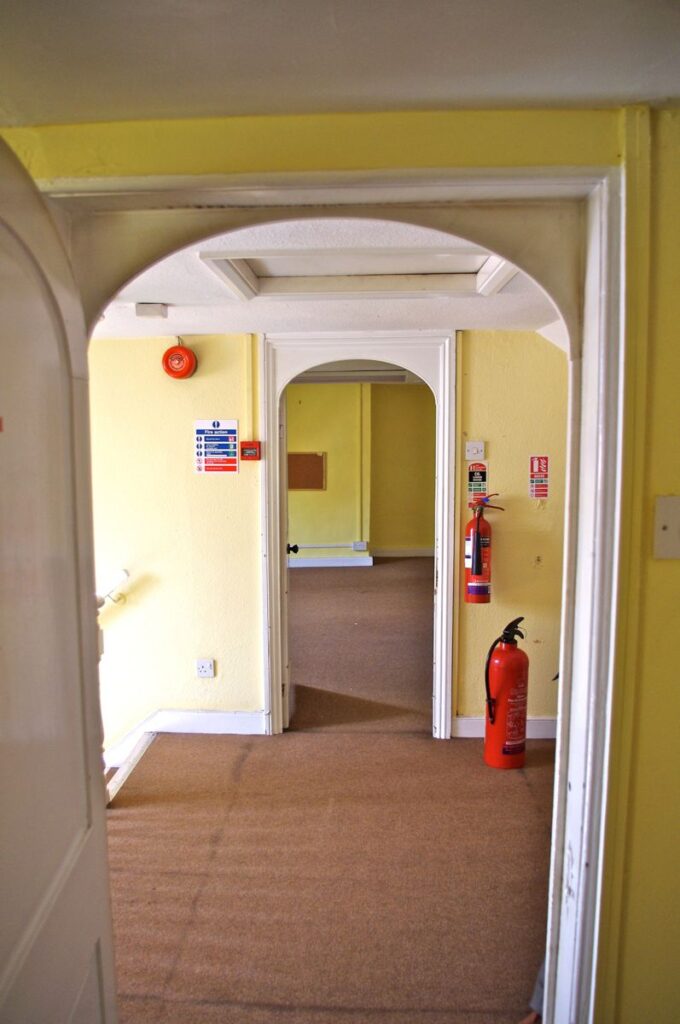
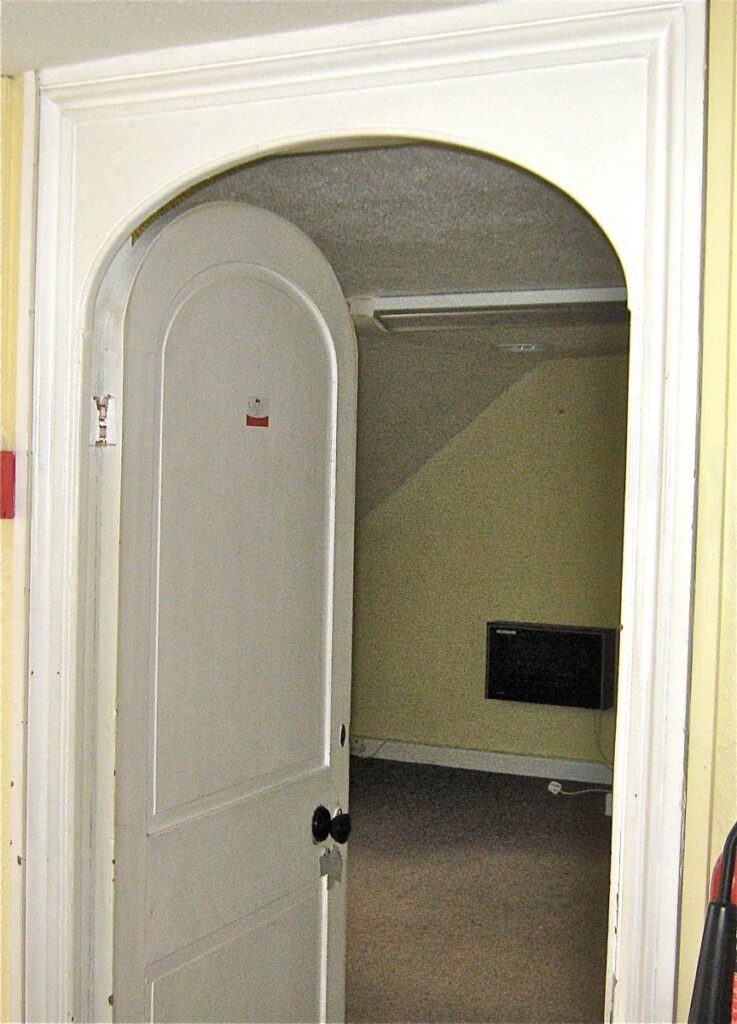
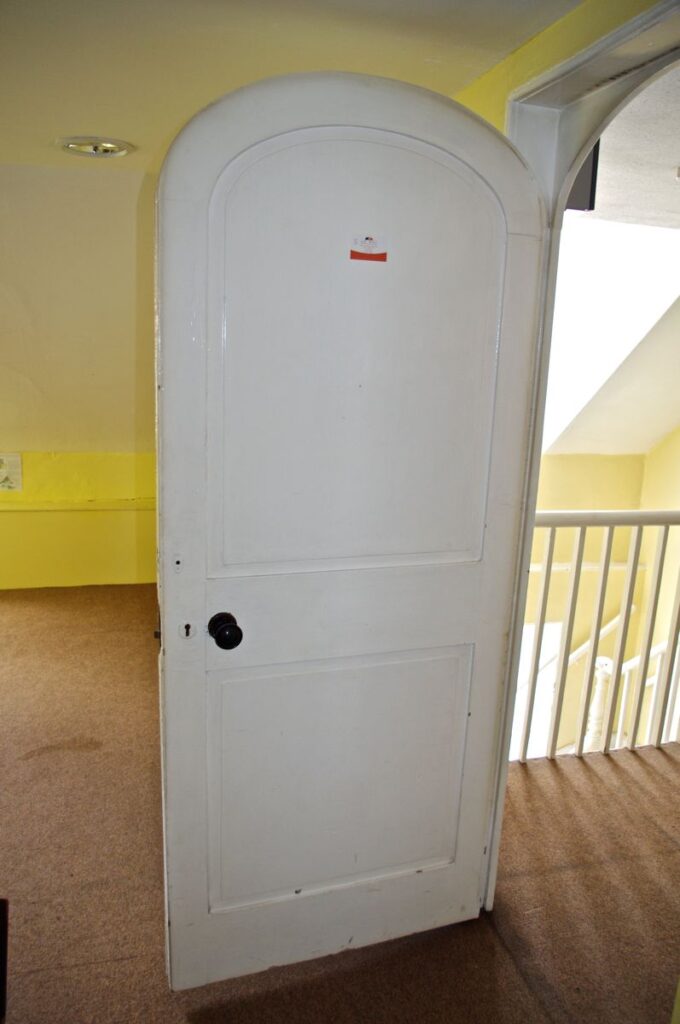
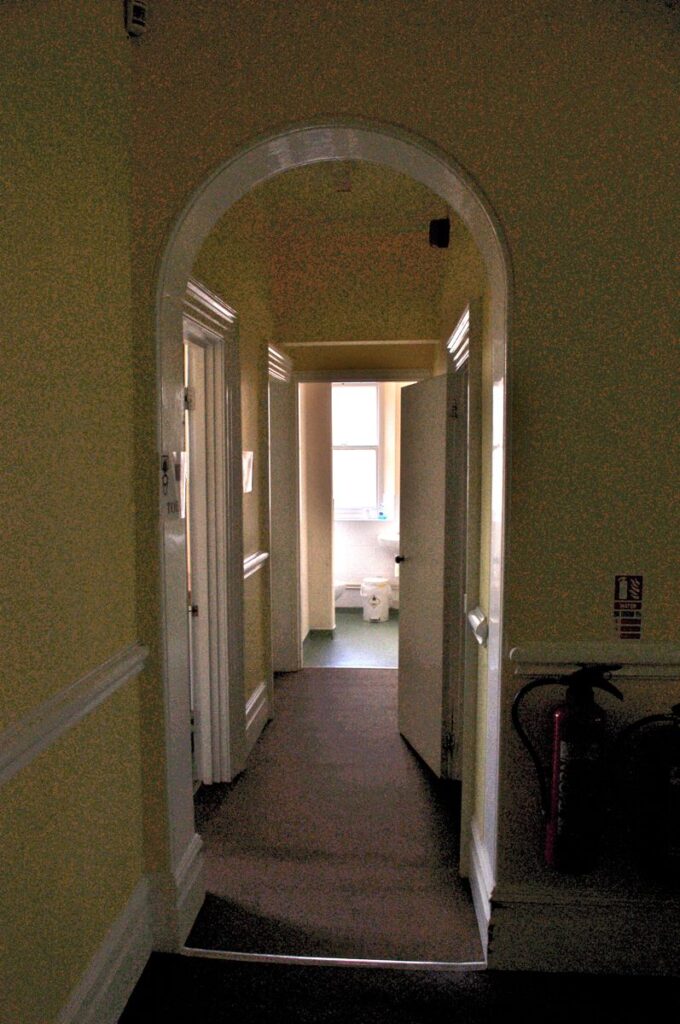
Cellar: This is accessed externally down a flight of stone steps opposite the northern boundary wall with the street.. There are two chambers under a brick-vaulted roof. The floor is of small lias flagstones, ca. 2ft or 2ft 6in or thereabouts, well laid, and dry (despite incessant recent rain). In the second, or eastern chamber, there is a set of brick-built wine racks, two high. In the first chamber, a lias or slate slab is supported on brick piers. Off the first chamber, there is a tunnel ca. 10ft long, of different brick to the remainder of the cellar structure, leading to a circular well, brick-lined, and with an iron pipe intact dipping below the surface. Depth not measured, but probably not more that 20ft, owing the proximity of the Durleigh Brook.
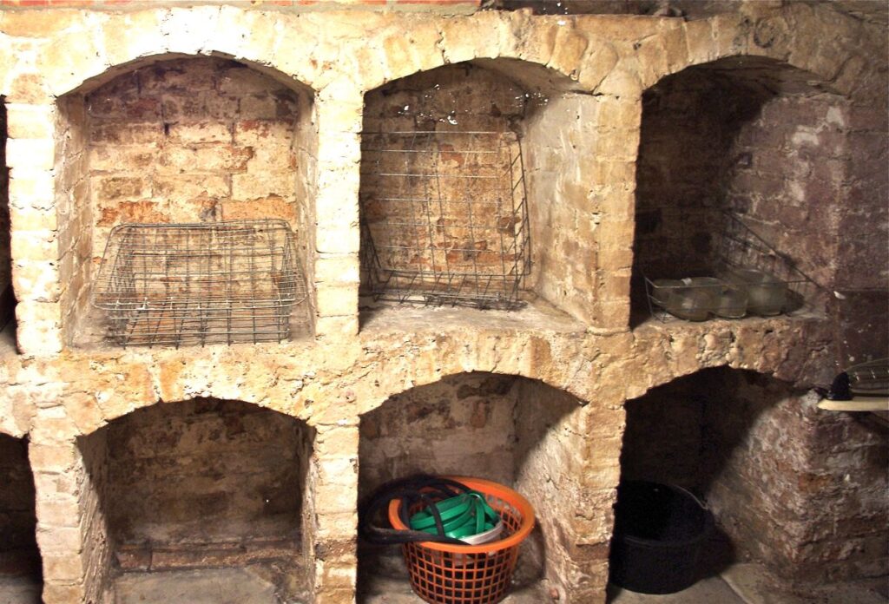
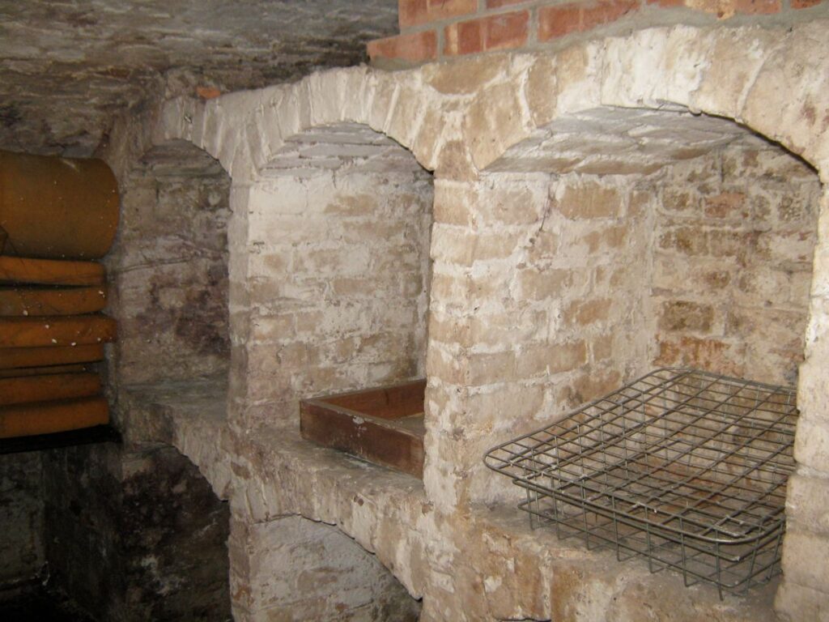
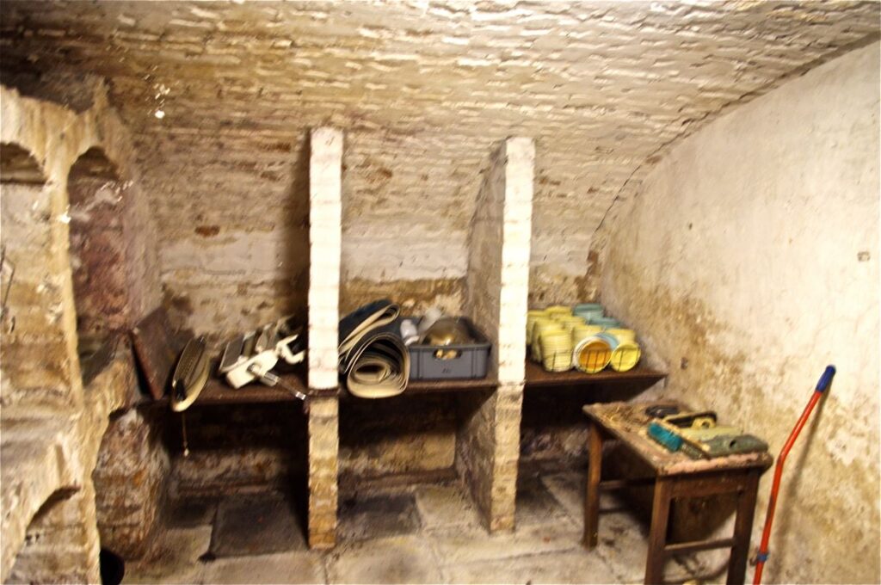
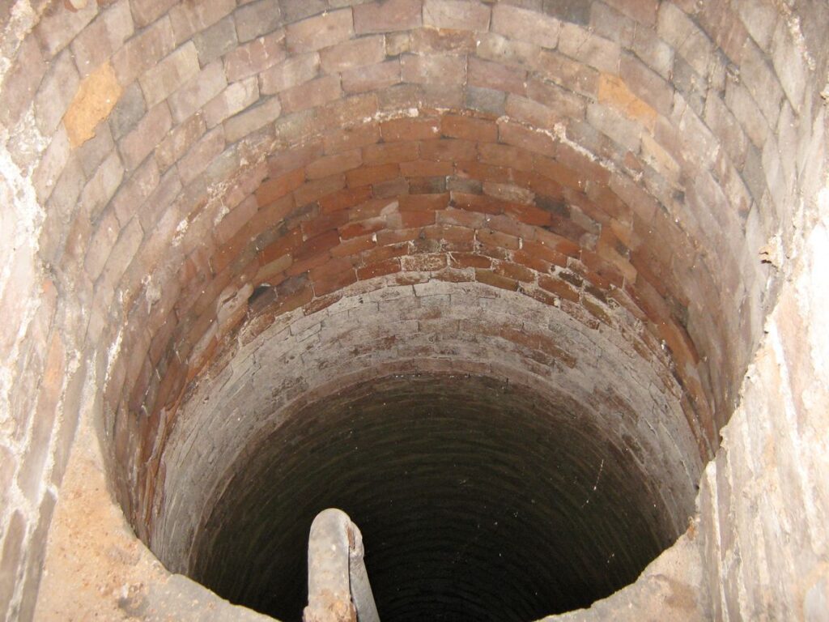
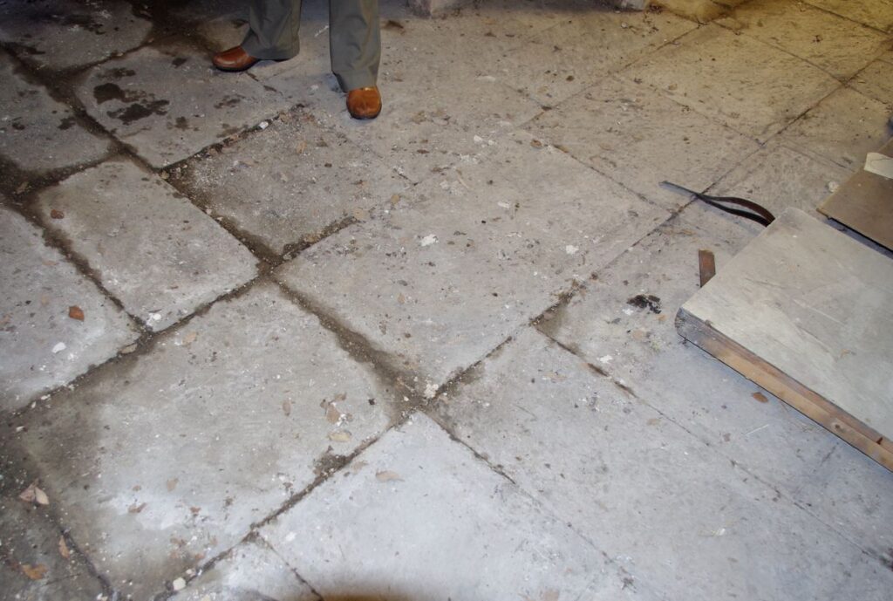
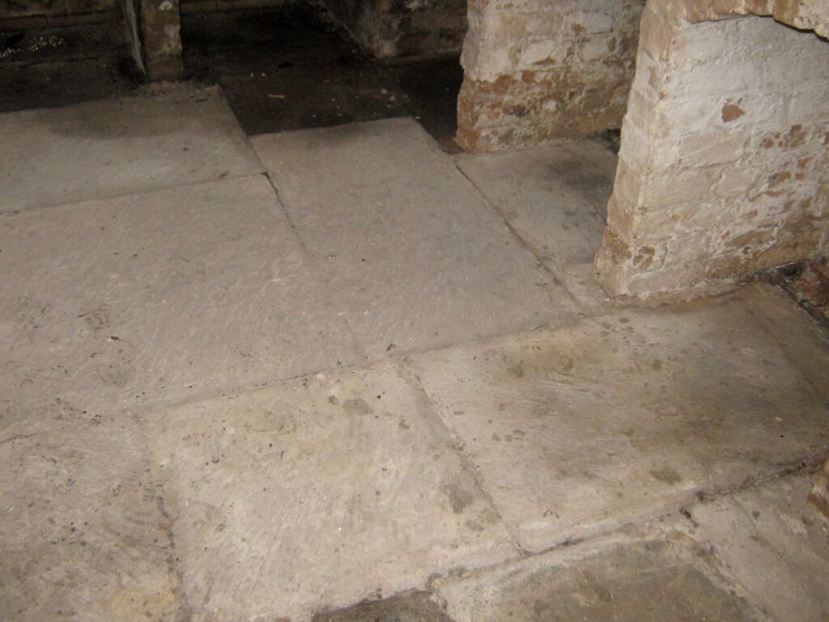
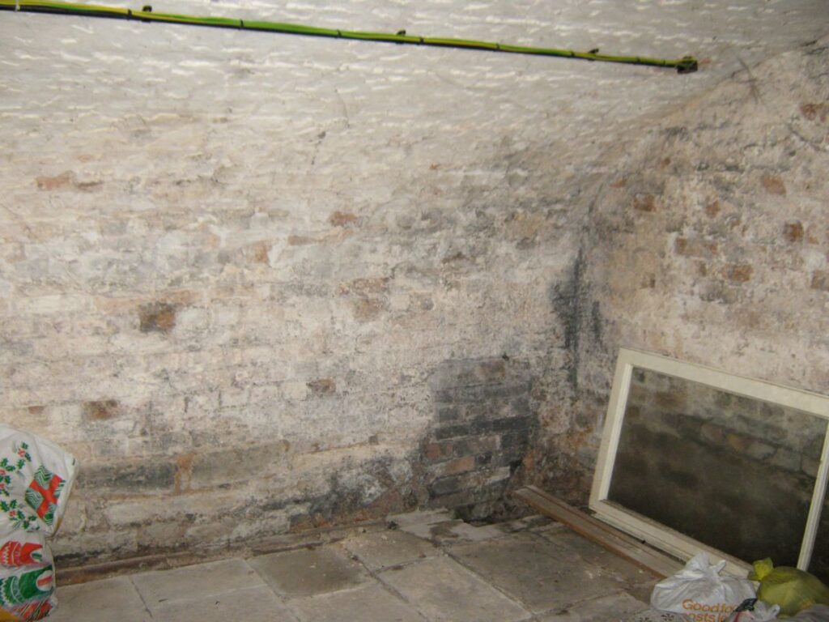
External
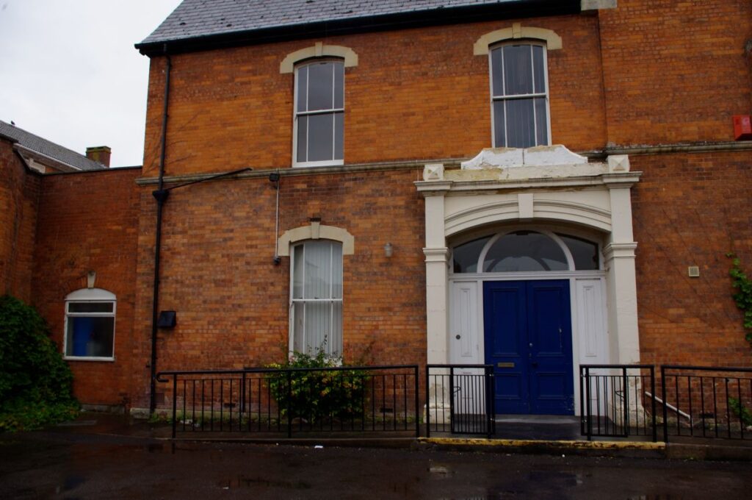
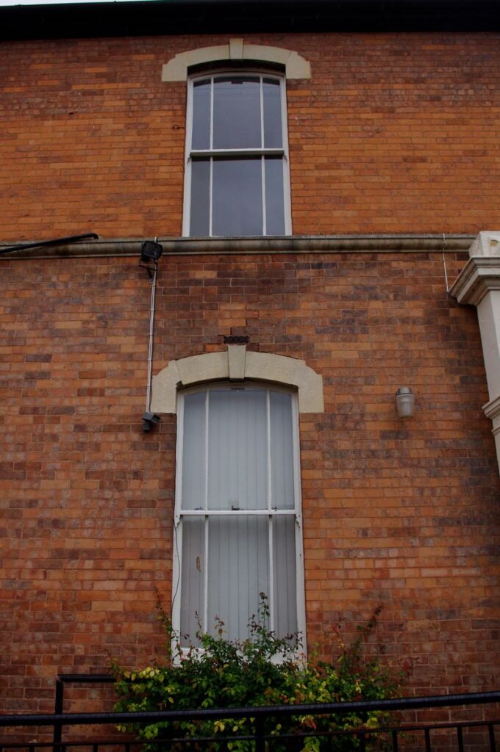



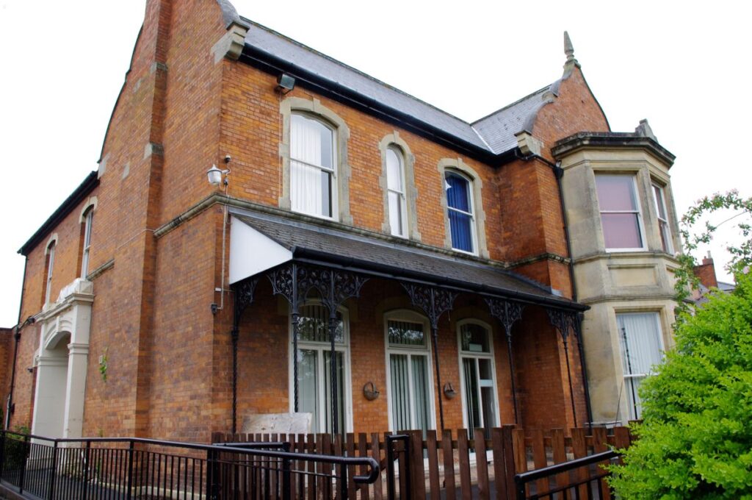
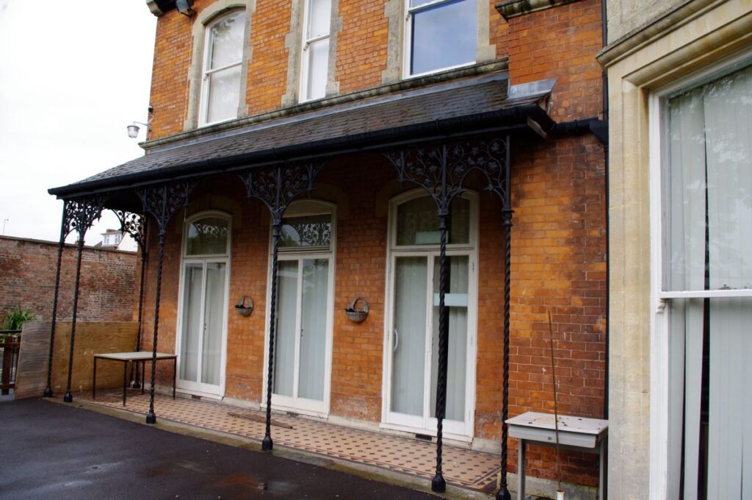
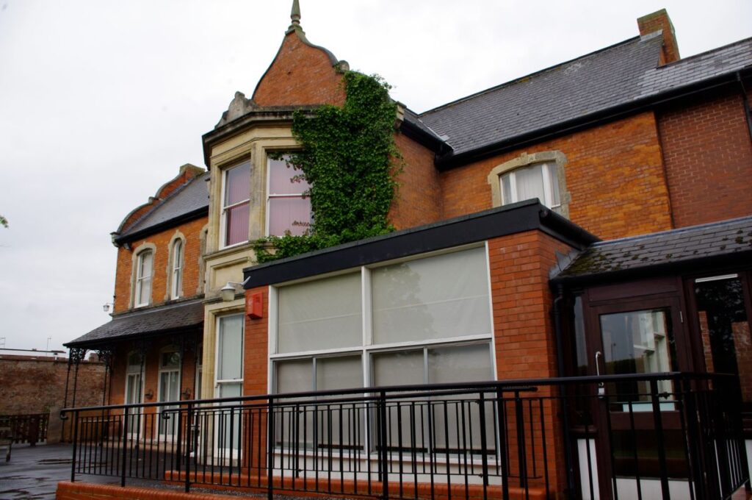
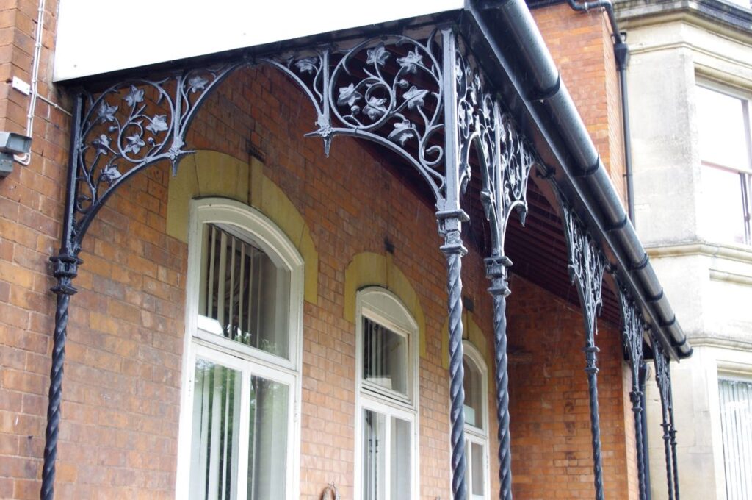
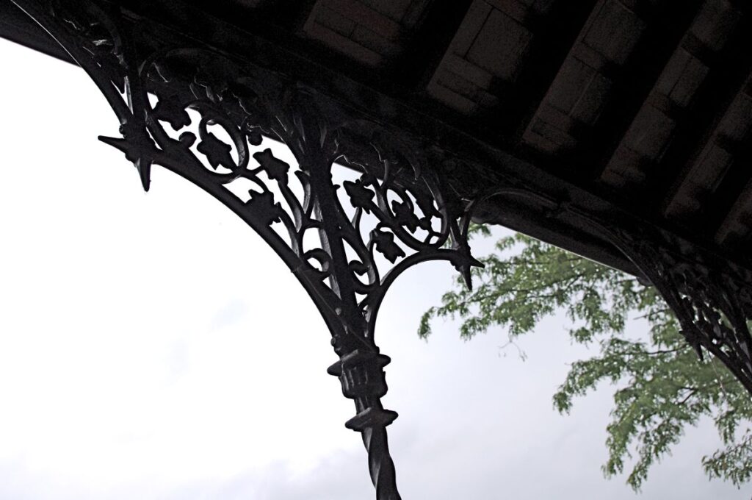
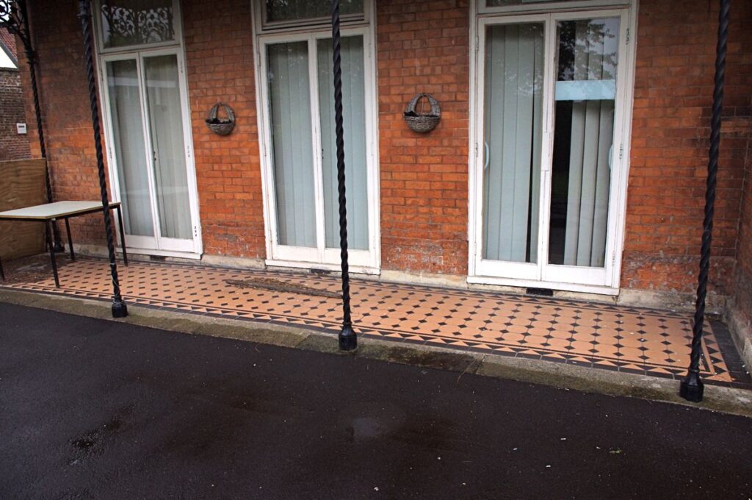
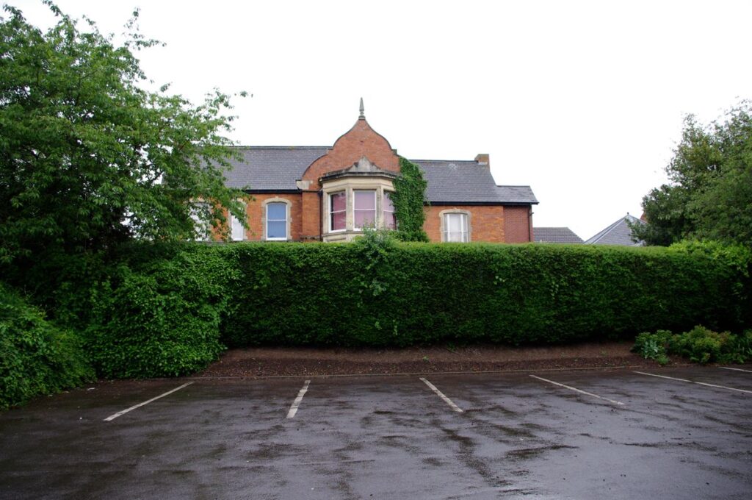
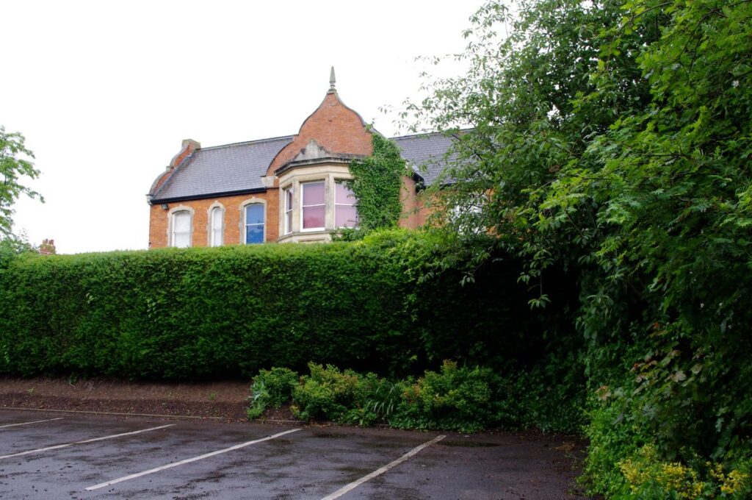
Newer building
Entrance Hallway: Paved throughout in encaustic tiles laid to geometric pattern; very fine & in excellent condition with no noticeable defects. Elaborate internal portico, two pink marble columns with floral capitals, the southernmost containing a delicately-carved seated figure centrally, flanked by two halved pillars with Romanesque capitals and joined by two iron spirals each bearing floral decoration, similar to the external veranda. The archivolt contains a rope moulding within a Norman arch4 of simple design with plain ovolo mouldings surrounding the whole. Beyond the portico is a small niche with rounded head in the wall of the older building. A moulded dado rail runs round the perimeter of the hallway.

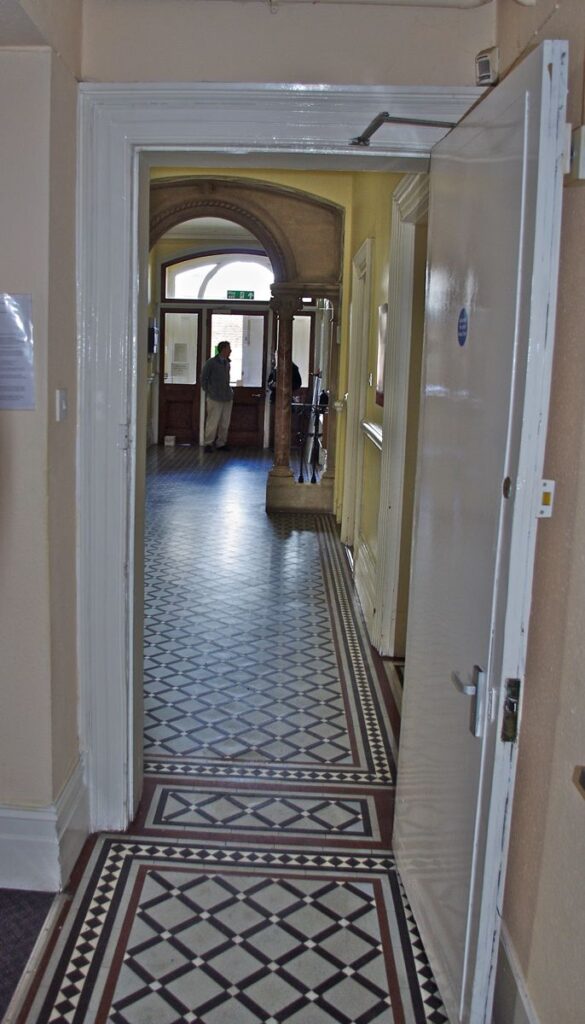
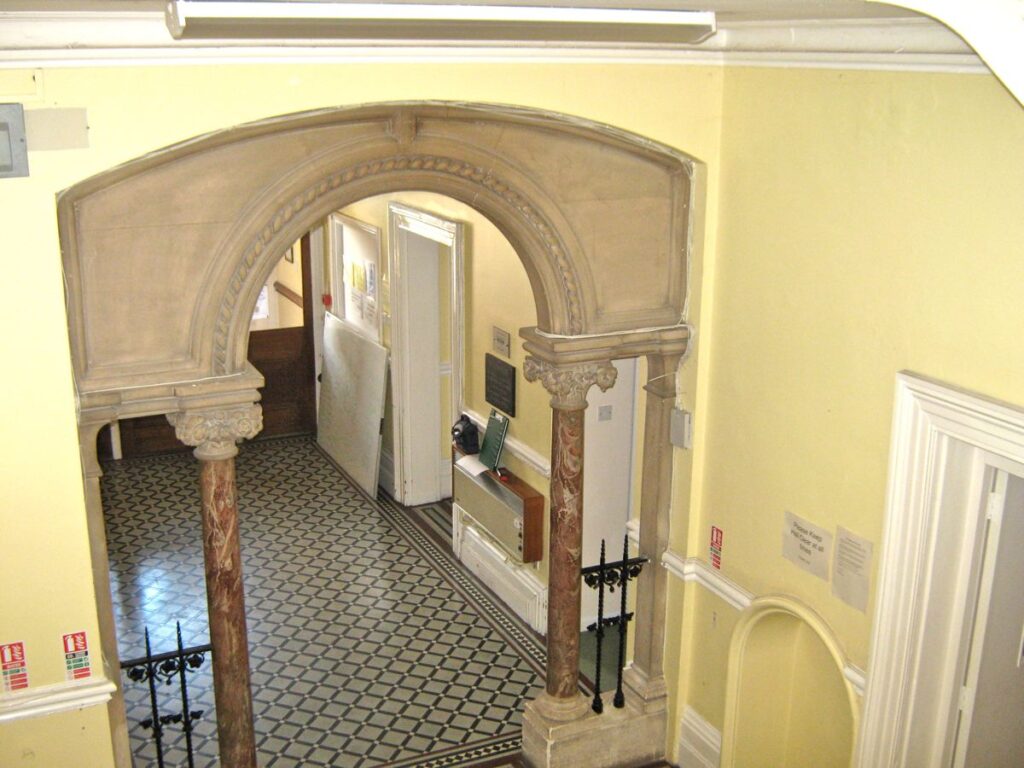
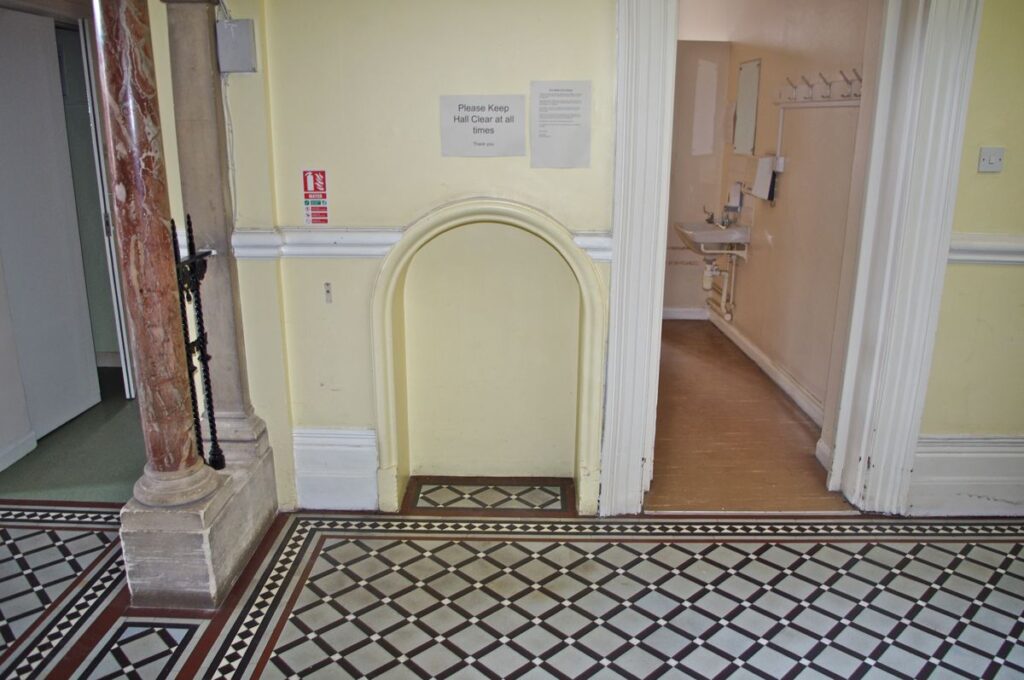
From the hallway rises an impressive Staircase: open well, open string with carved embellishments, wrought iron spiral flute balusters (echoing the veranda & emphasising the skill possibly of local iron workers such as Murch), with well-joined bannister rail, with tight coil at curved curtail step, and extending across the first floor landing.

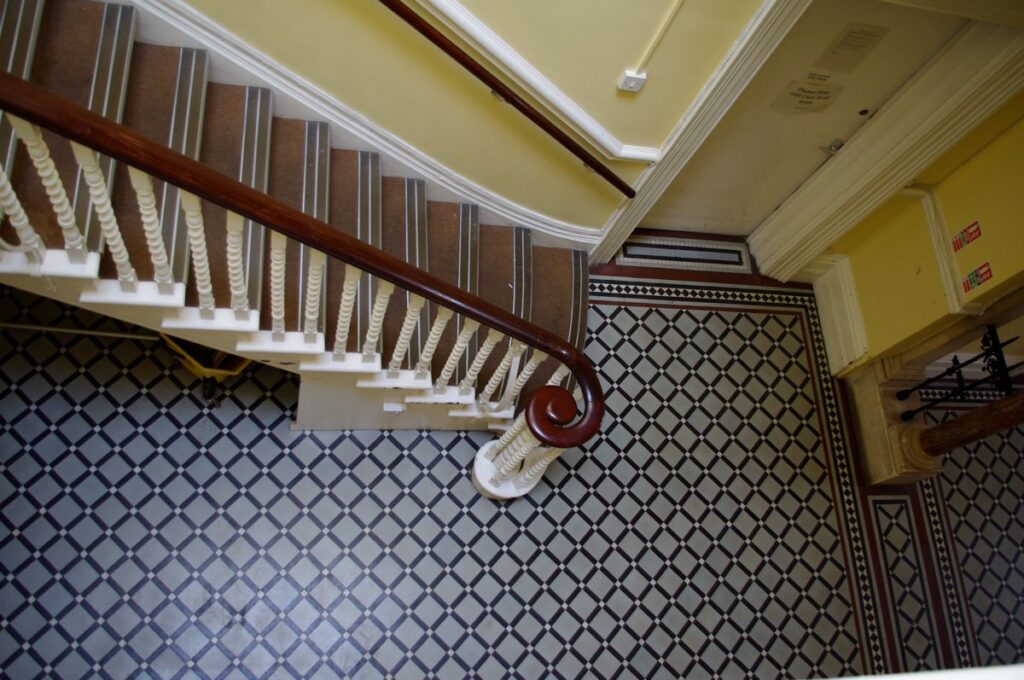
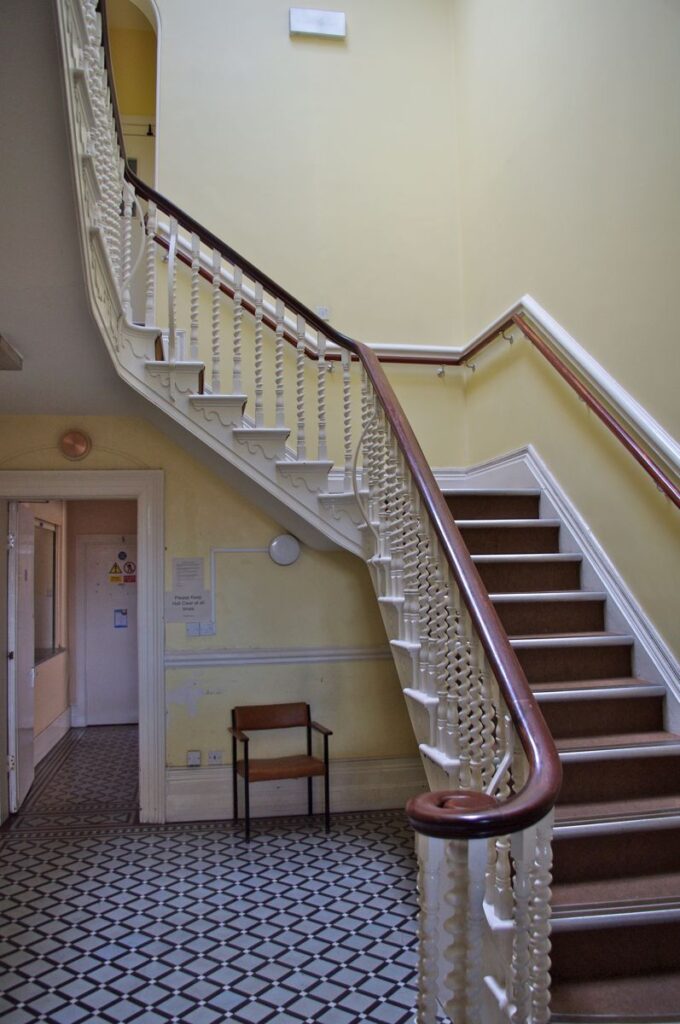
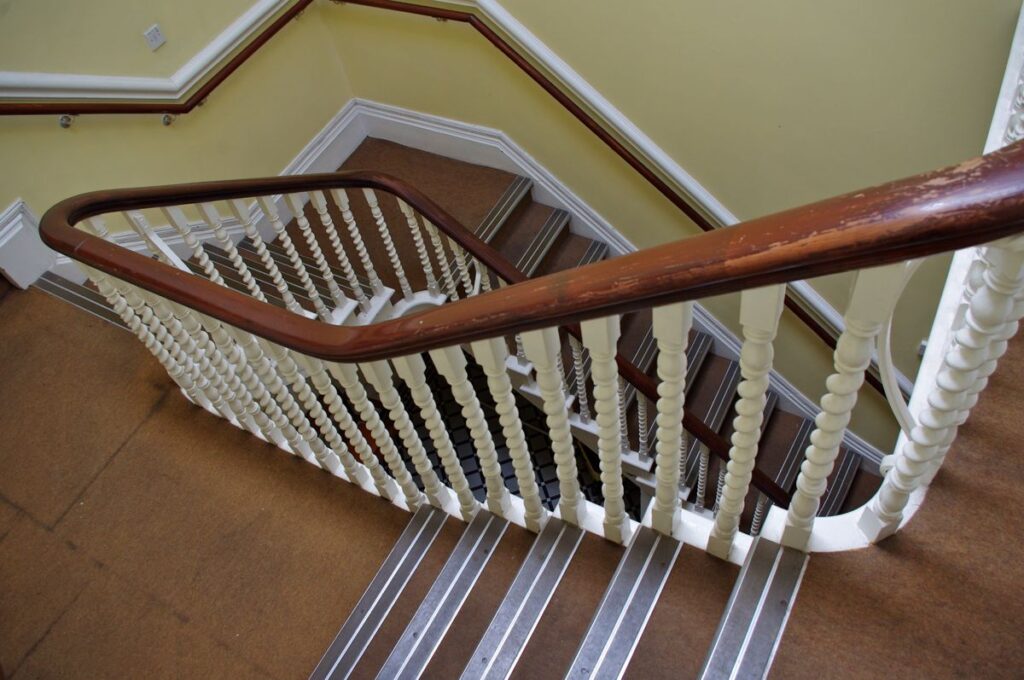
Cornices and ornamental plasterwork: the rooms on the ground floor are richly ornamented with plasterwork in cornices and ceiling medallions. At first floor level, the cornice work is more restrained.




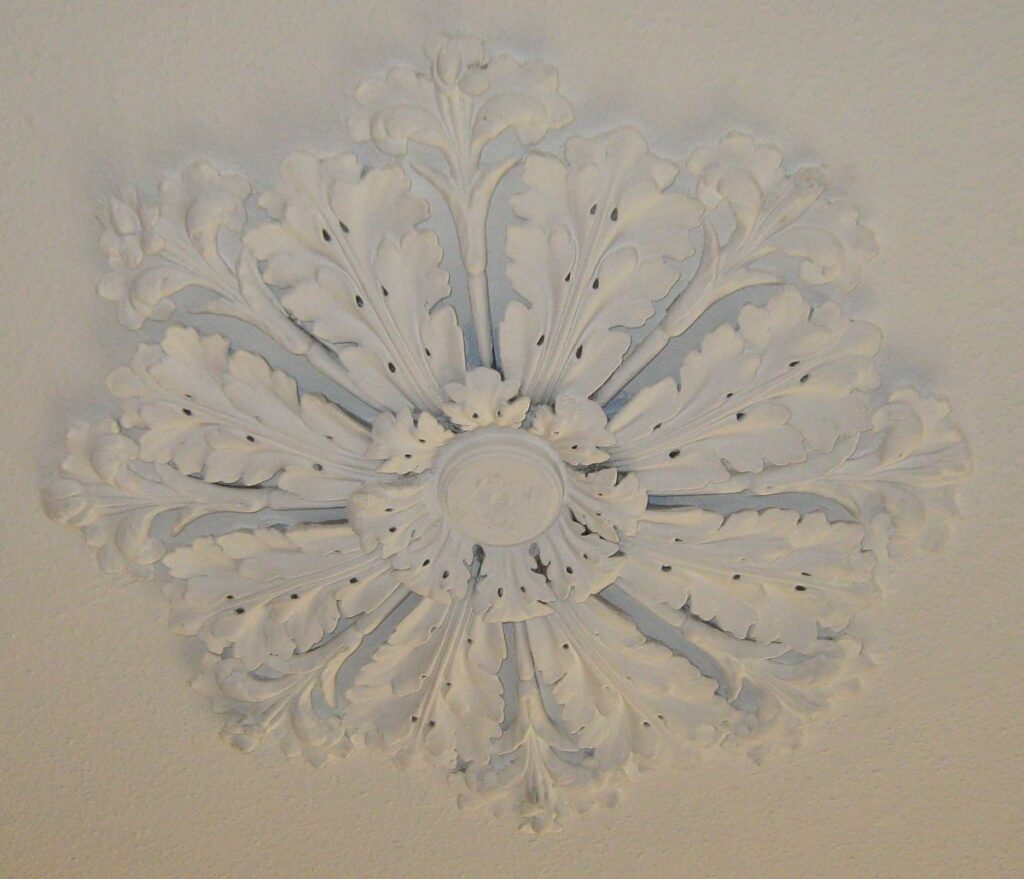
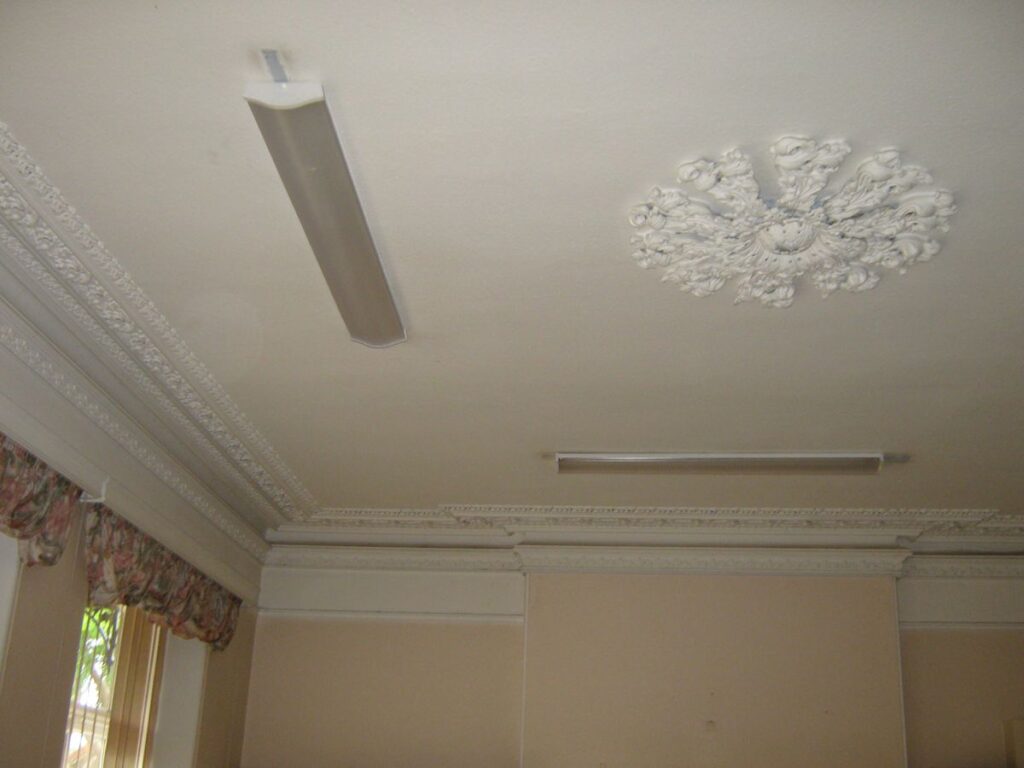




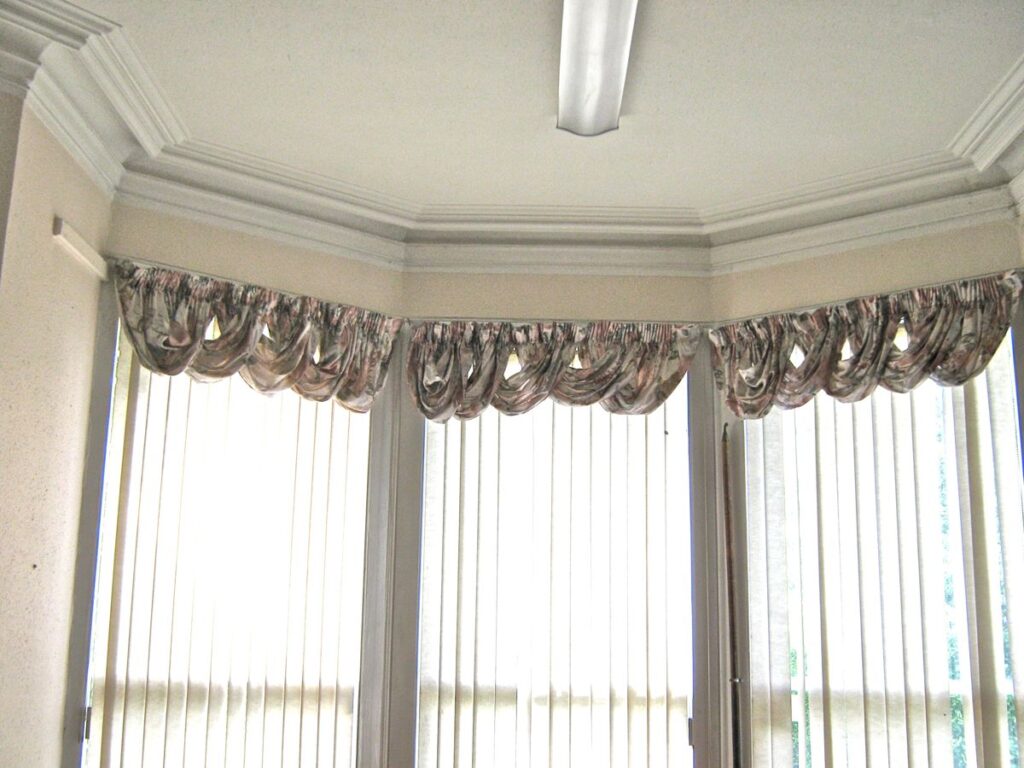
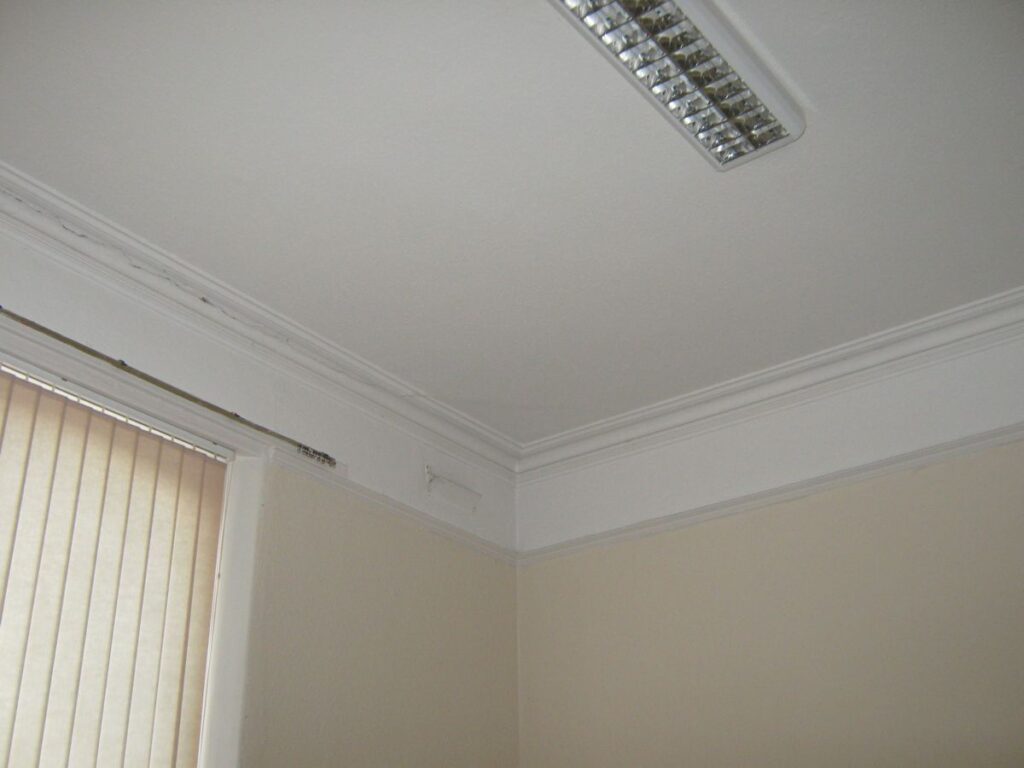
Skirting: is generally deep and built up, with complex moulding near the top.
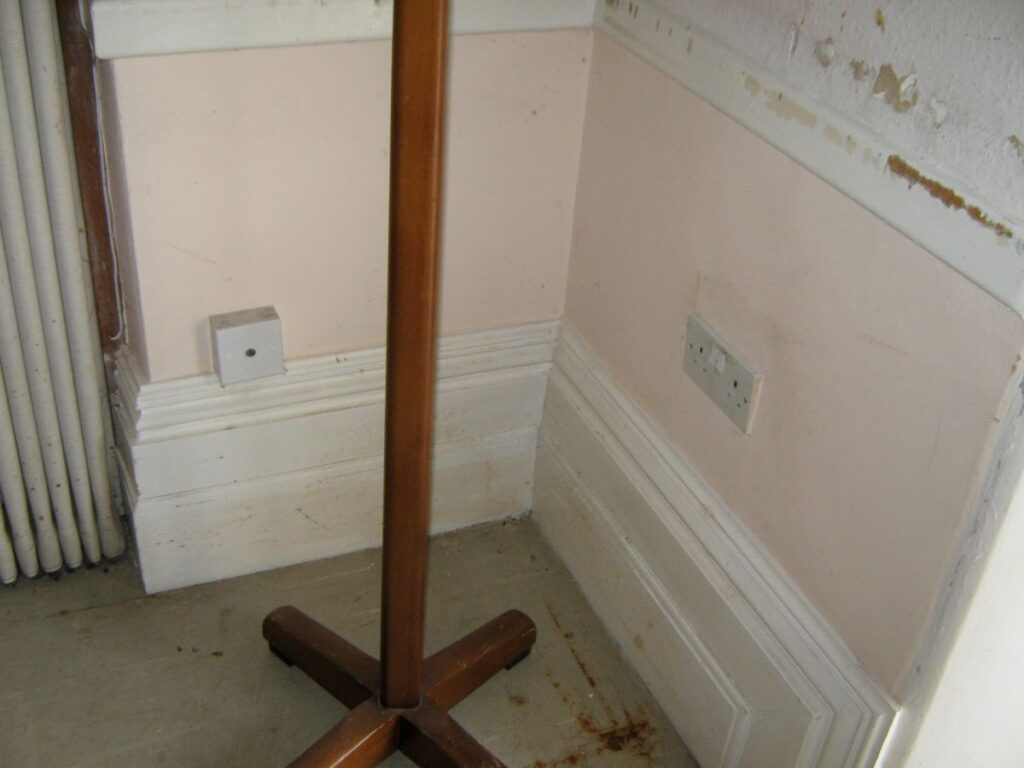
Fireplaces: on the ground floor, designs reflect the shape of the entrance portico and are executed in marble. In the lesser, east, room, the rope motif is expressed in the grate, with a keystone capping a circular arch. In the west room, the same shape is kept but the spandrels are richly carved in relief with floral motifs and the whole is executed in flawless white marble. In the ground floor west room, a simple fire surround in mottled black marble is fitted to the contour of the room. On the first floor, in the principal sitting room with the bay window, the fireplace is again in white marble, with three classical draped naked female sculptures as a frieze supported by two pairs of columns. The fireplace in the other south-facing room on the first floor has a simple fireplace, but less plain than the timber fireplace in the adjacent (but lower) room in the older building.
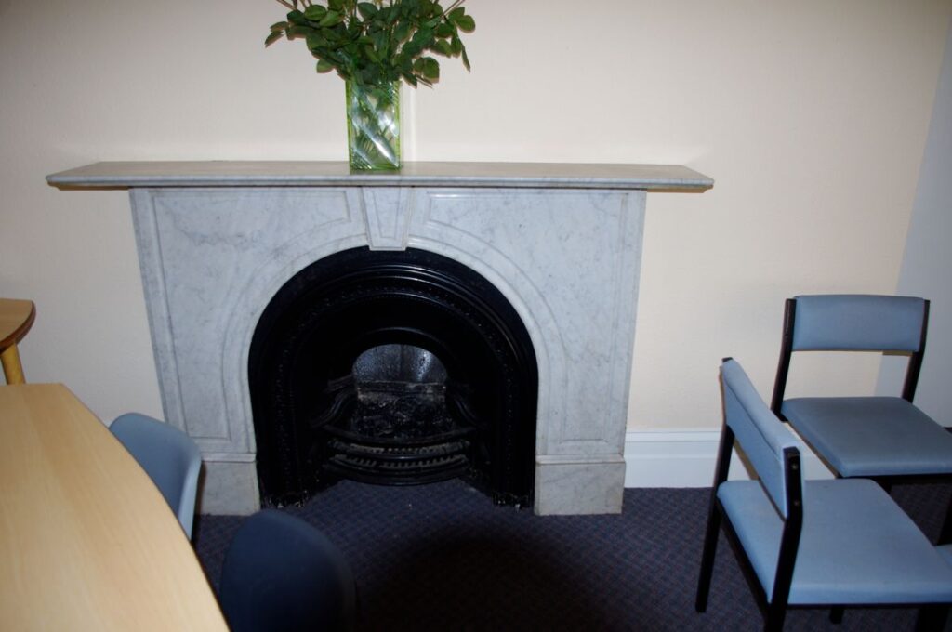
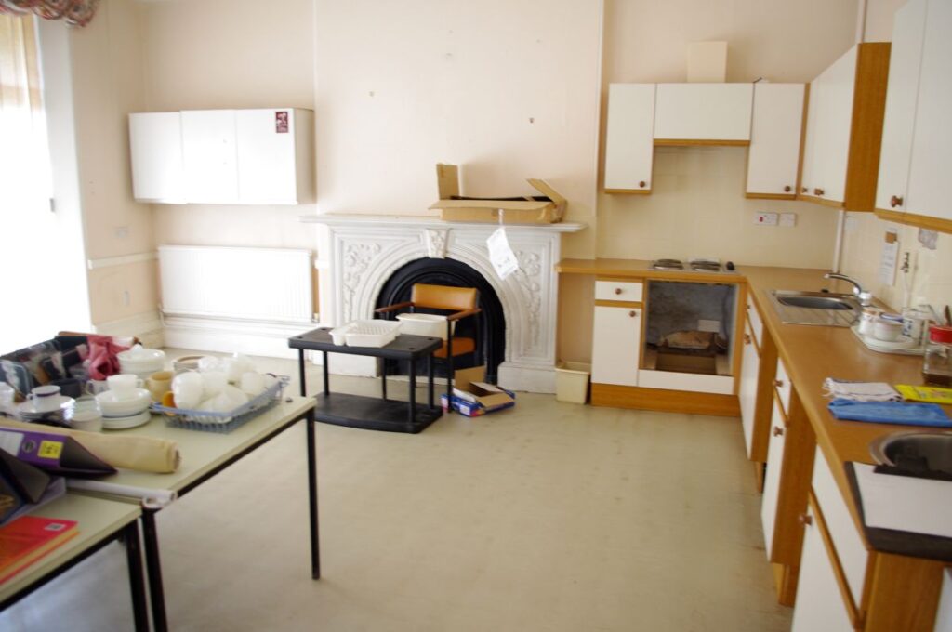
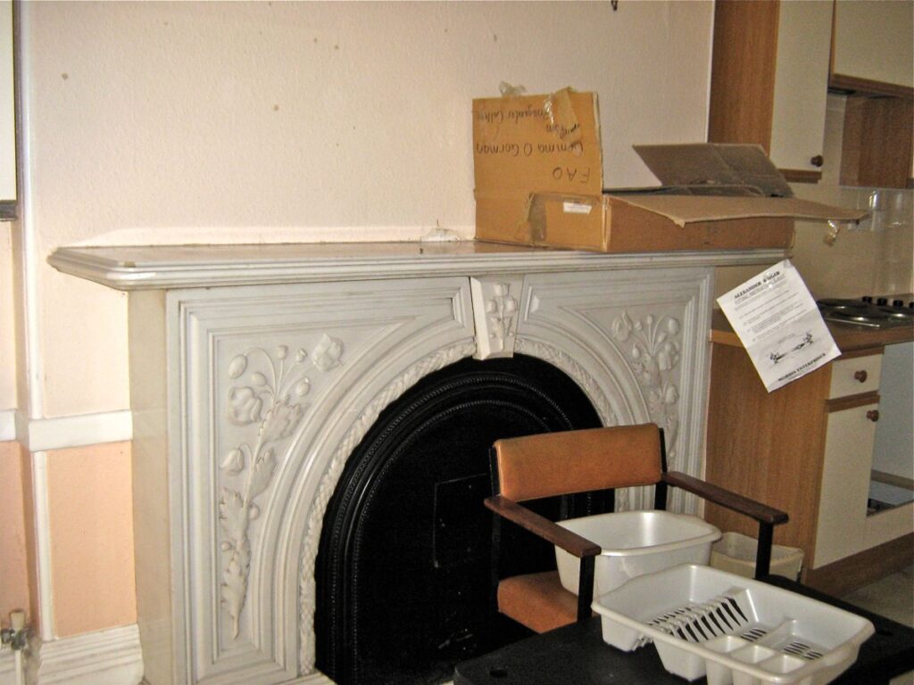
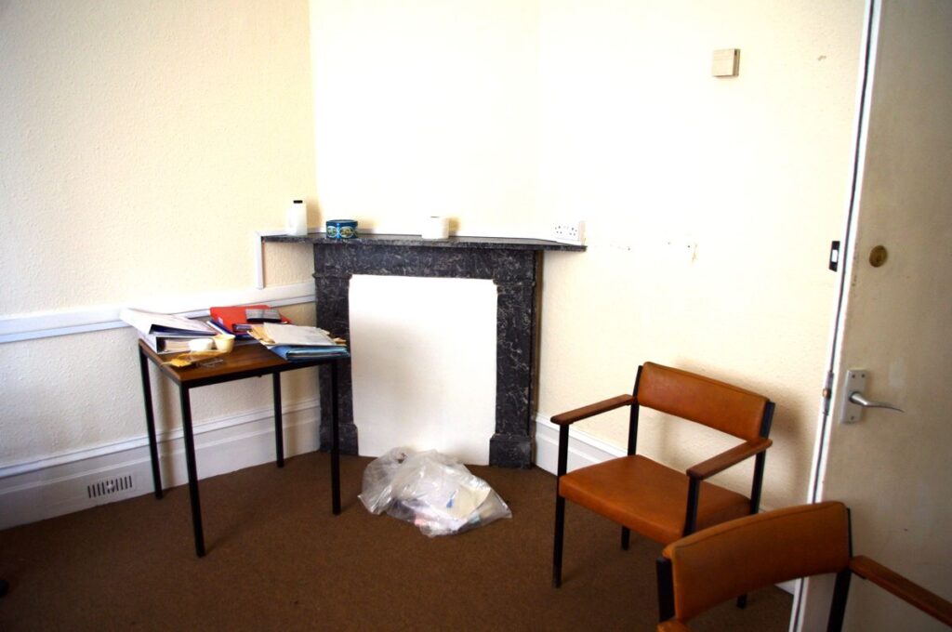

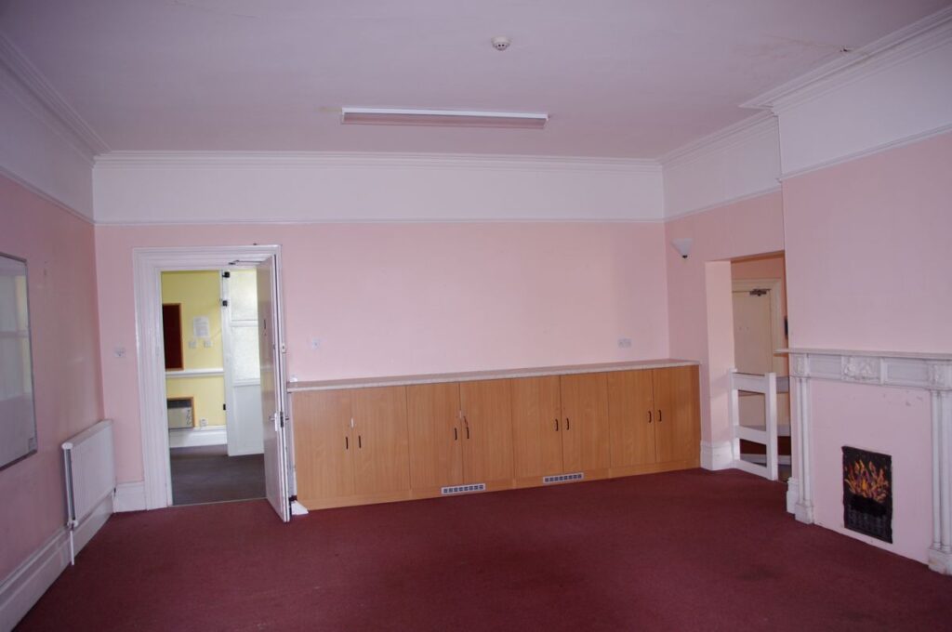

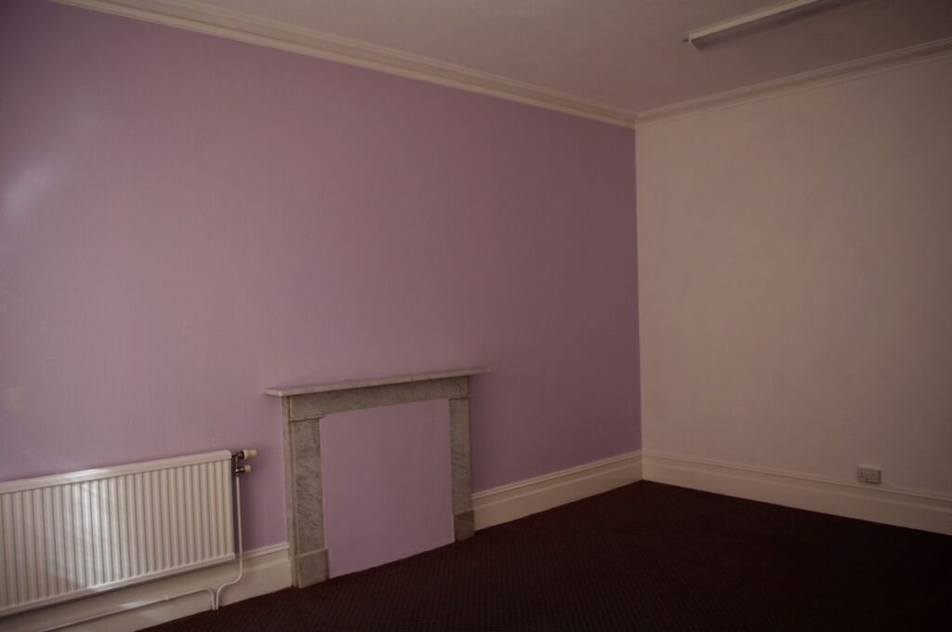
External Features
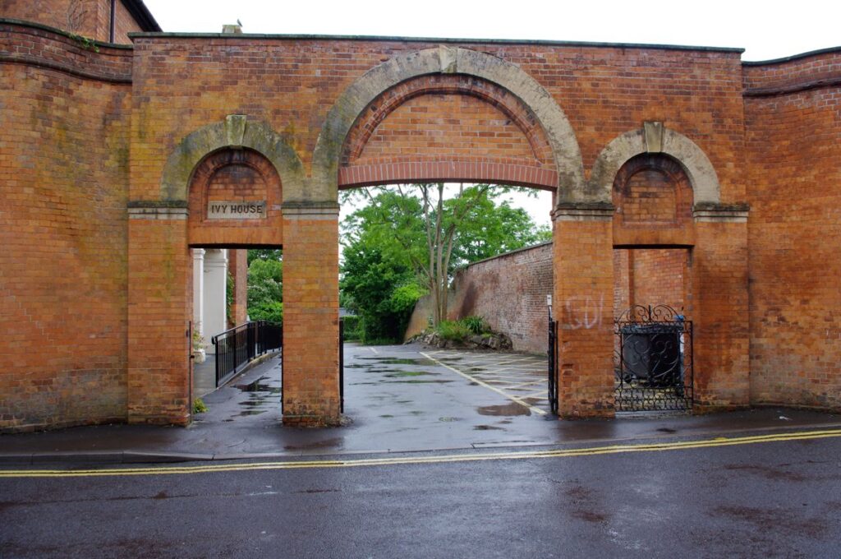

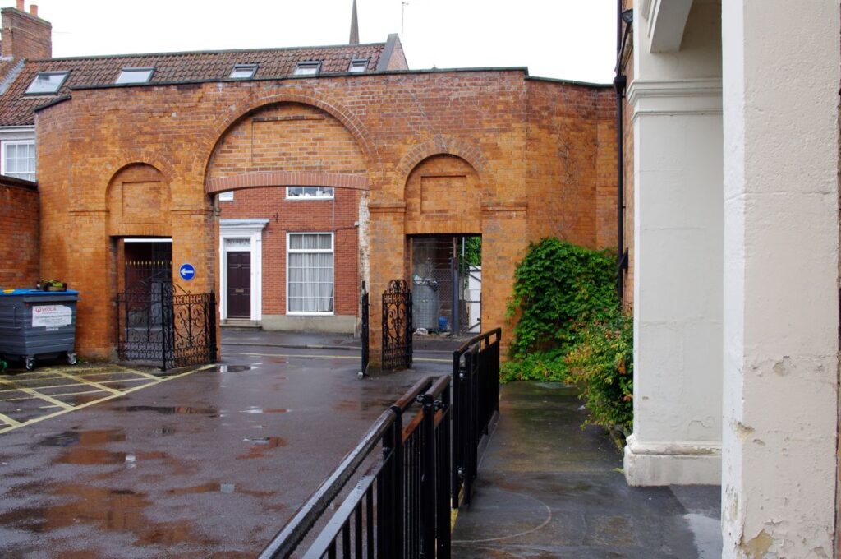
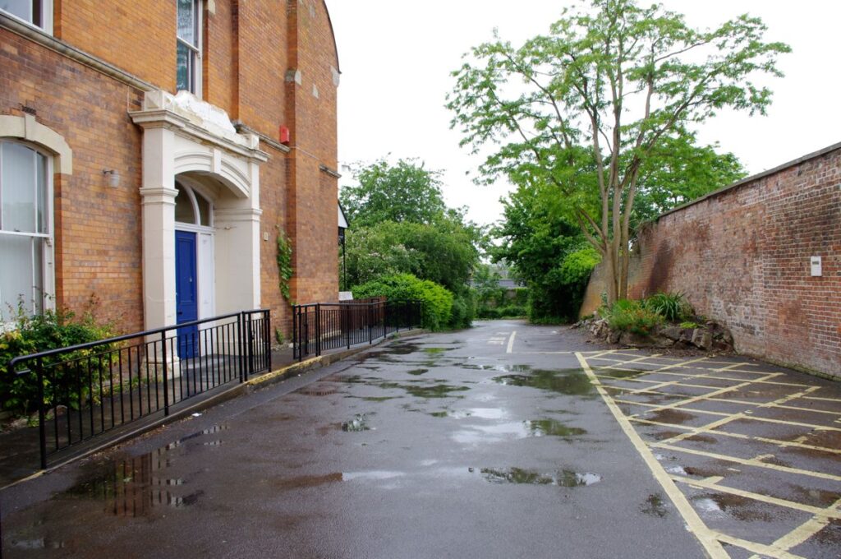
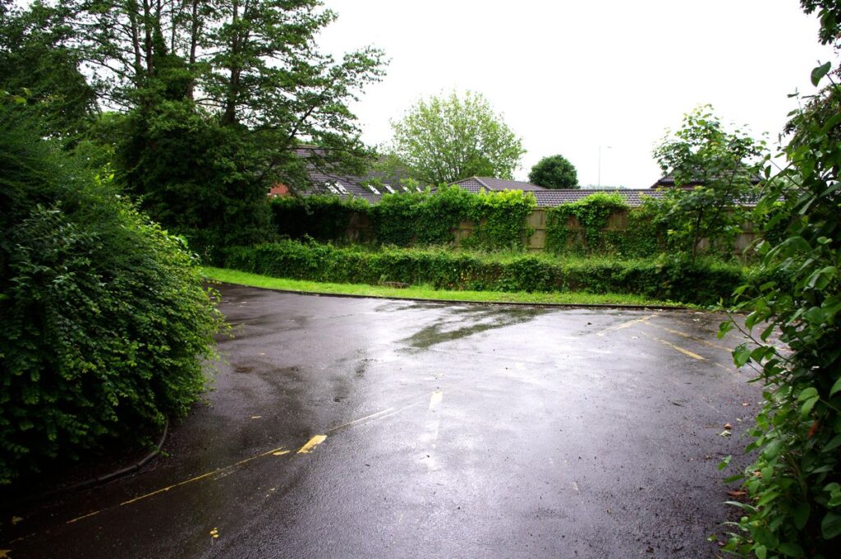
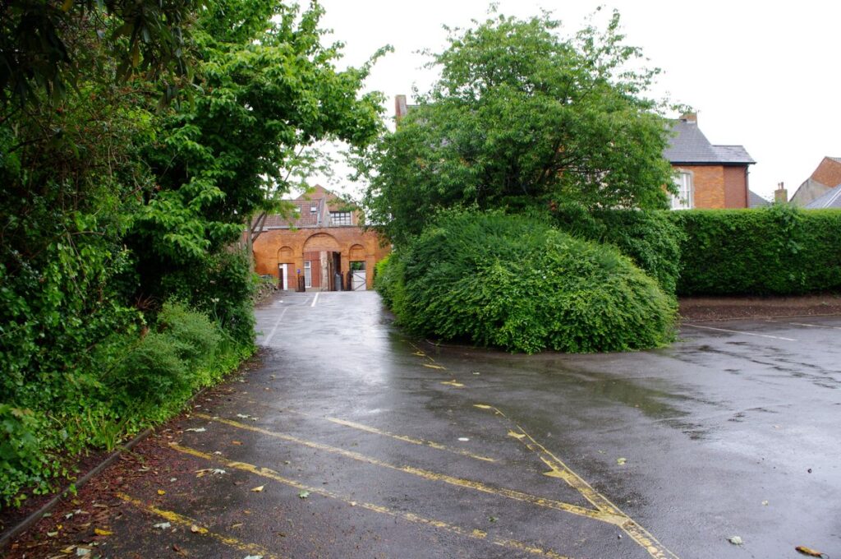
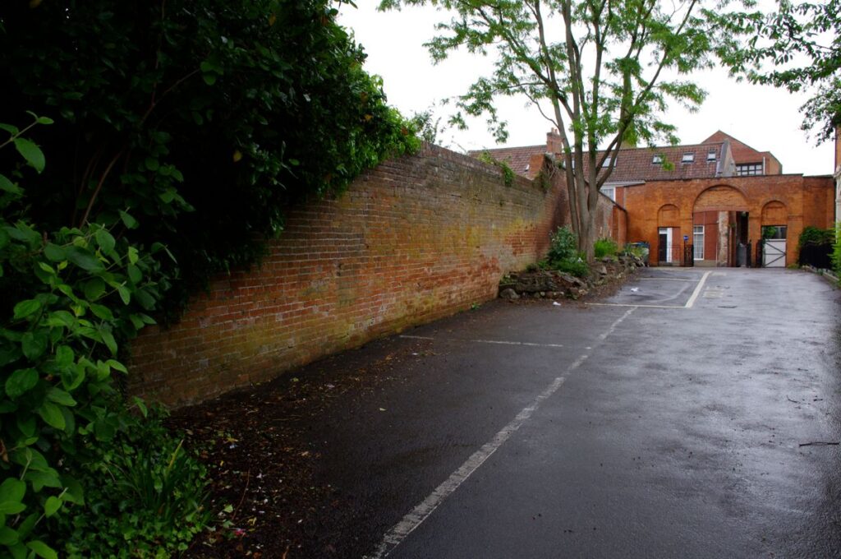
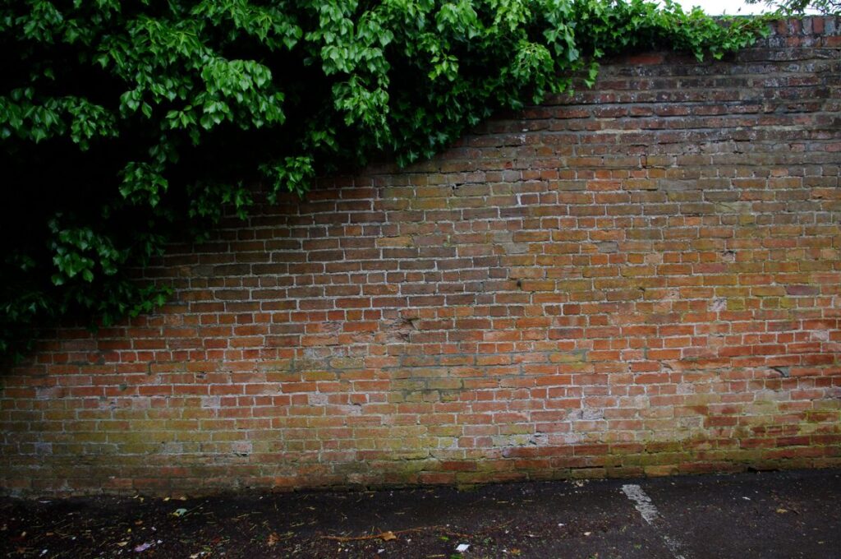
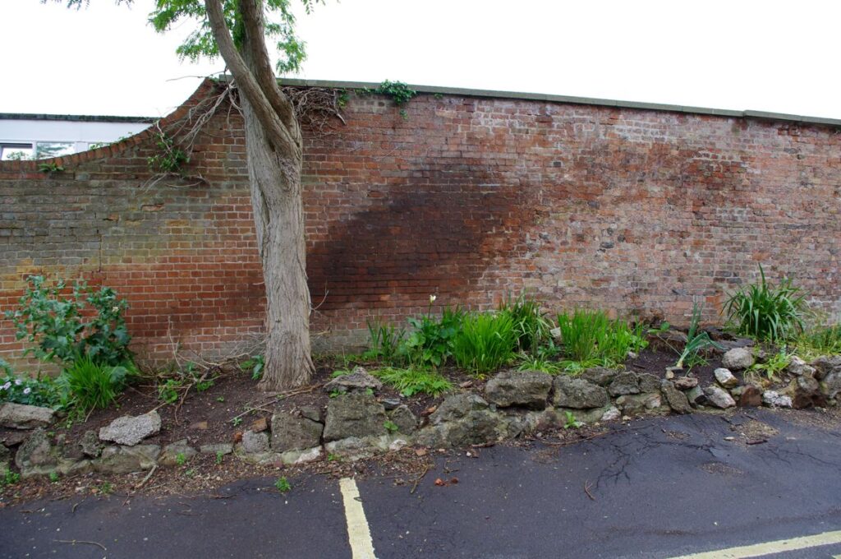
Greenhouse
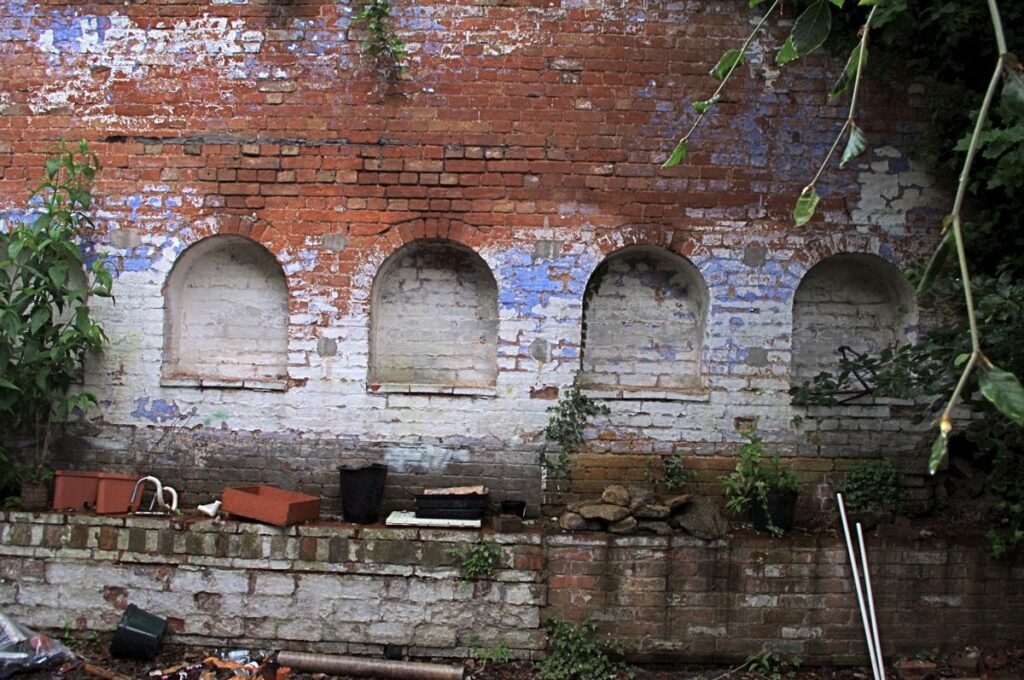
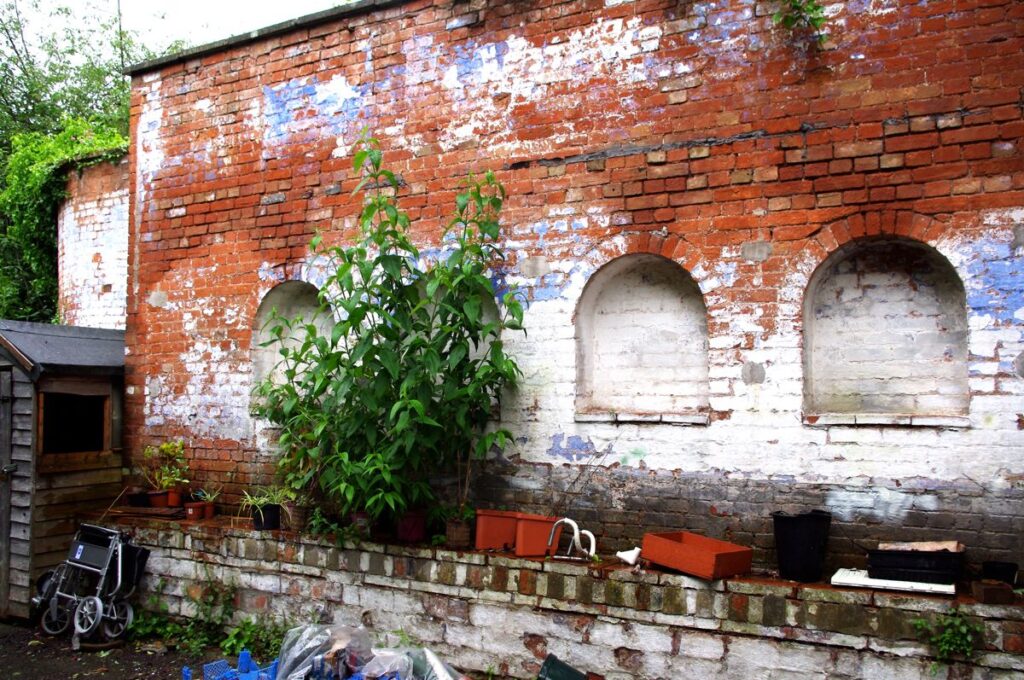

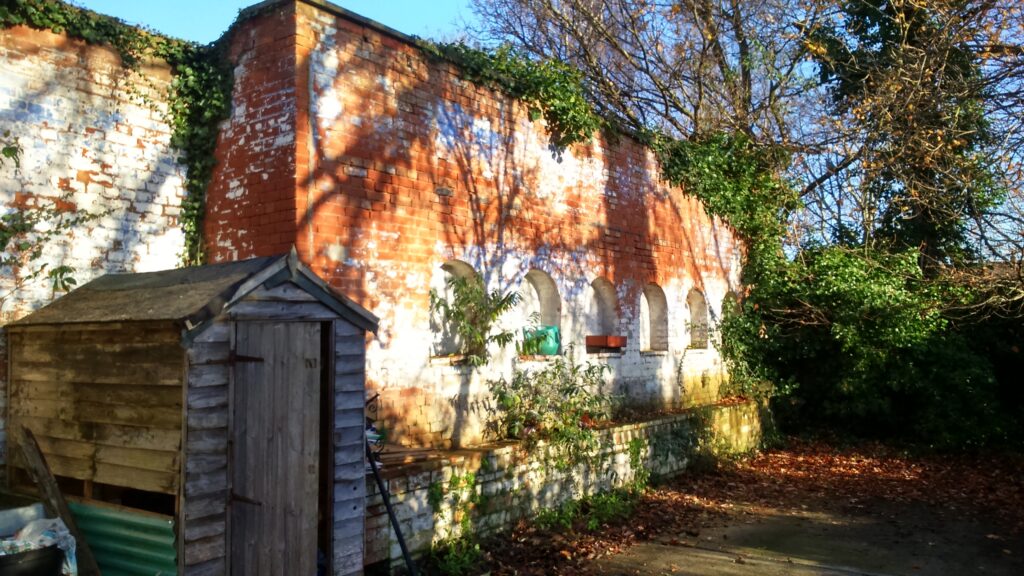
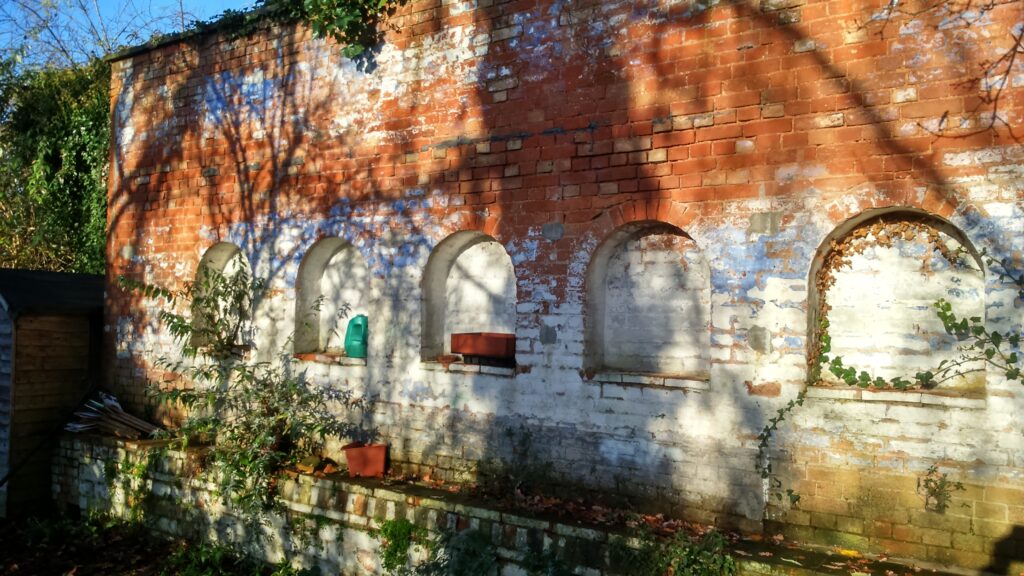

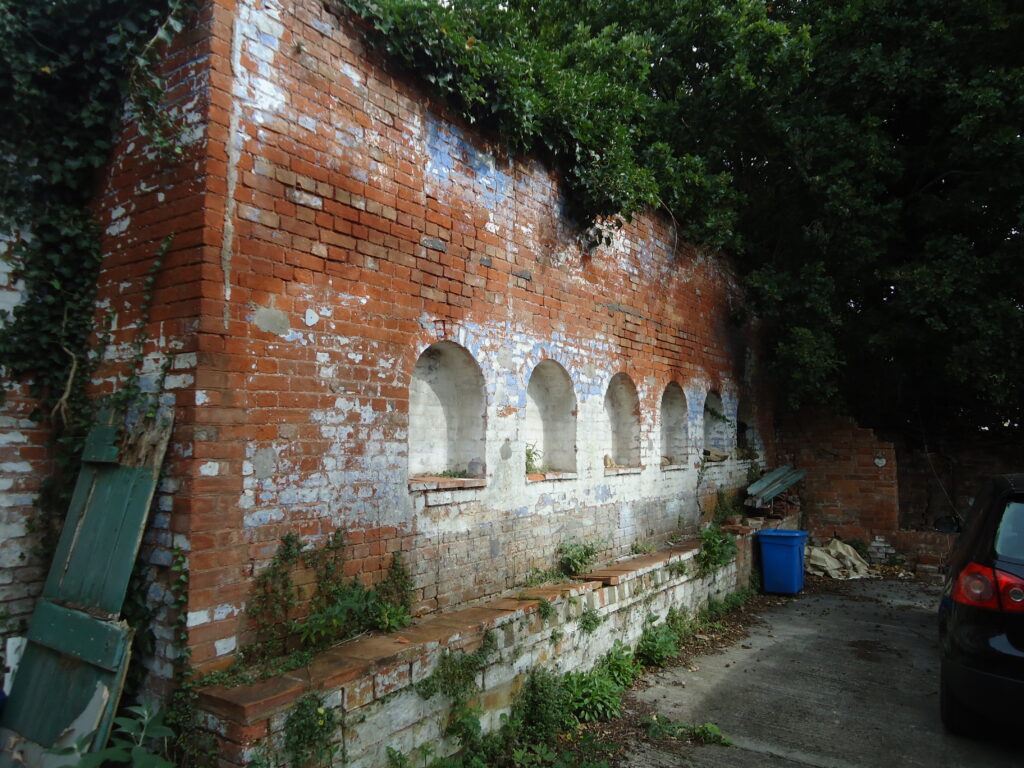
Internal Court
Three Oyster-shell niches were noted on the north-east curved boundary wall. These had ledges which may have been used as seats, but more probably contained statues. They most likely to be contemporary with the older house. The backs of these niches may be seen in IMGP1807 and 1808 of the Supplementary Images.

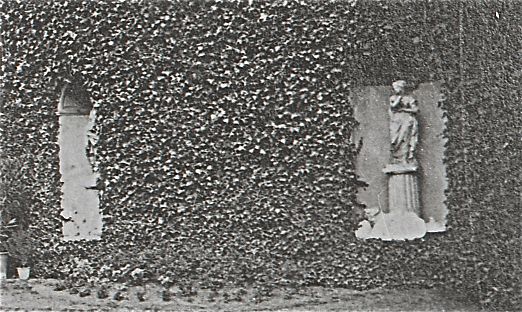
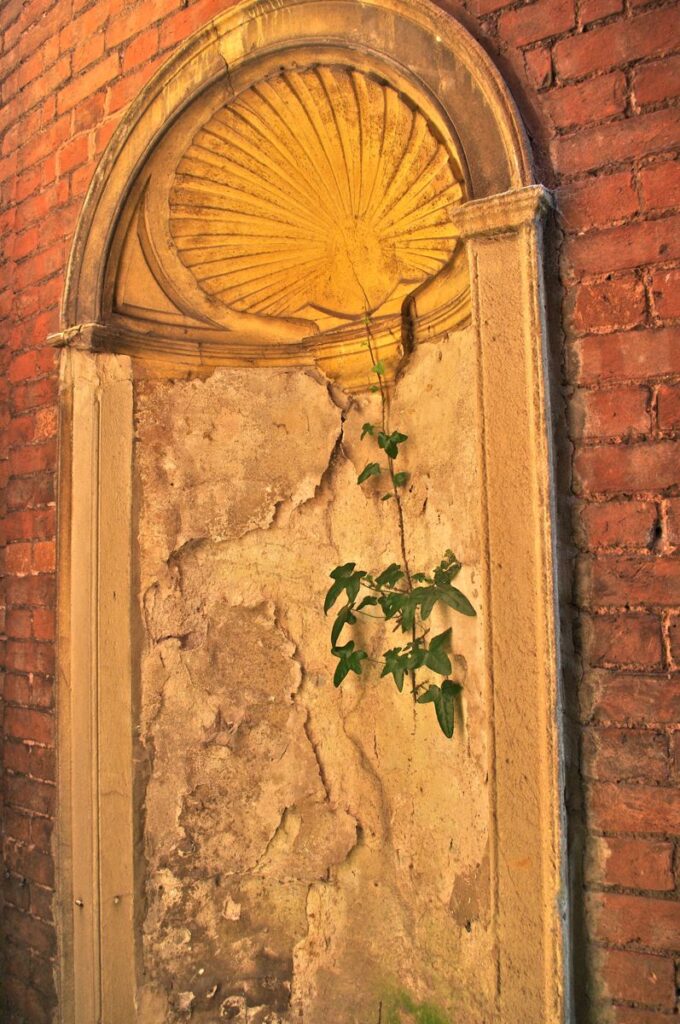
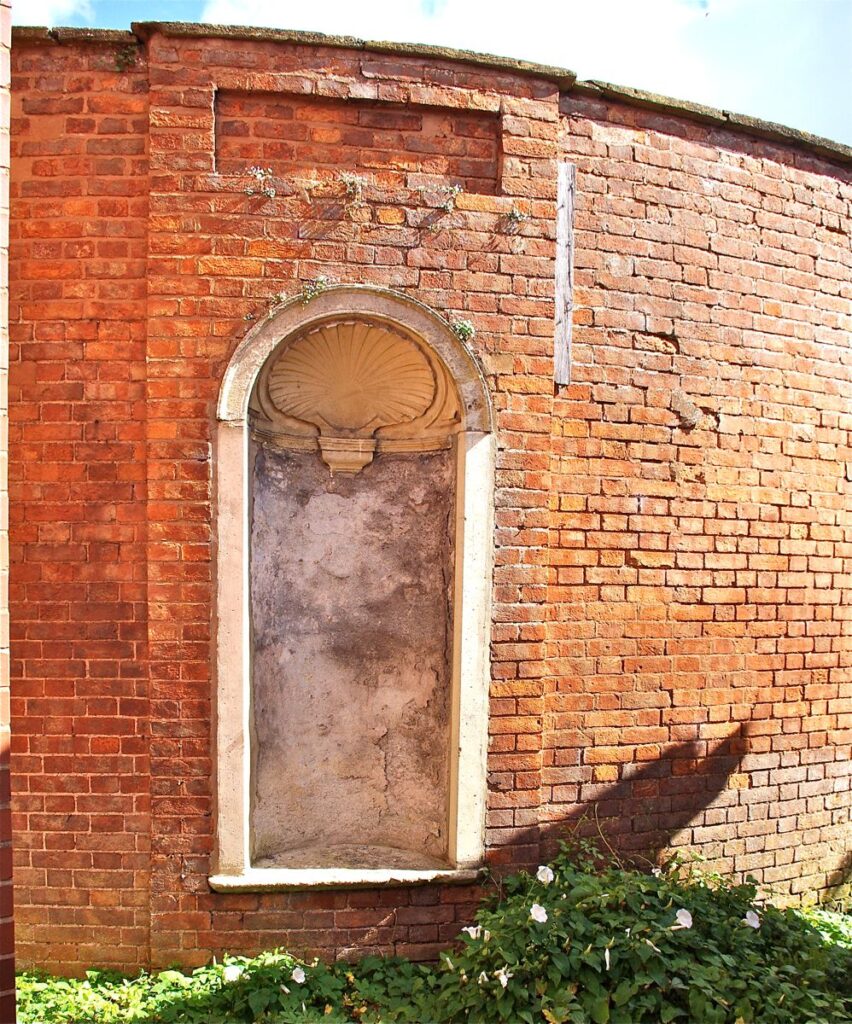
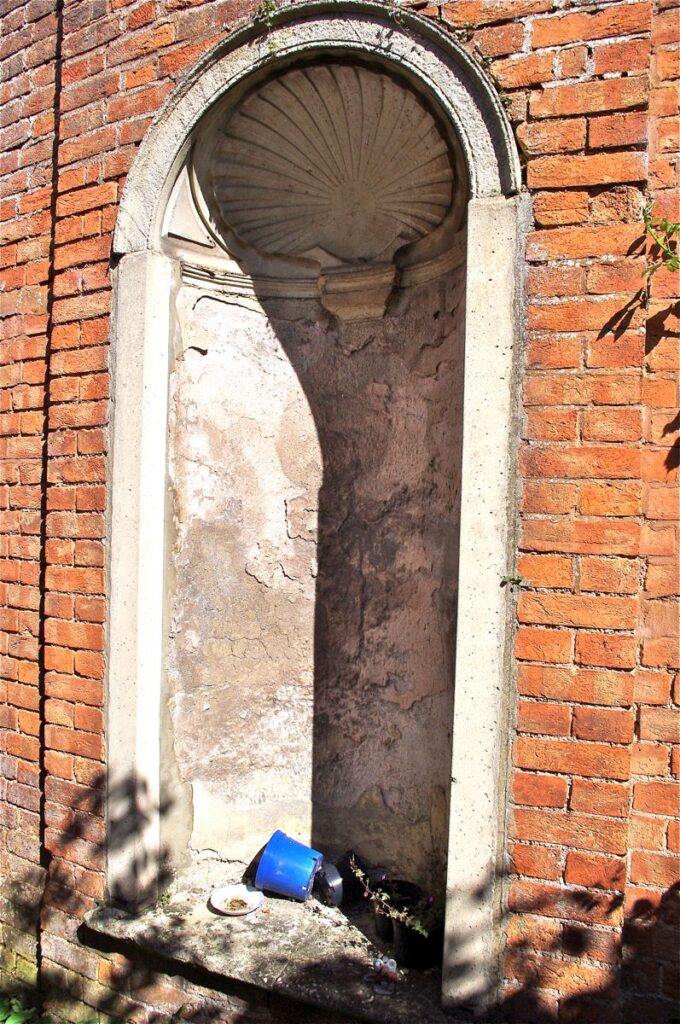
Planning Commentary
Dr Peter Cattermole 26 July 2012. Additions MKP.
