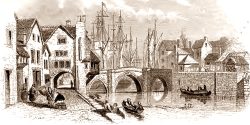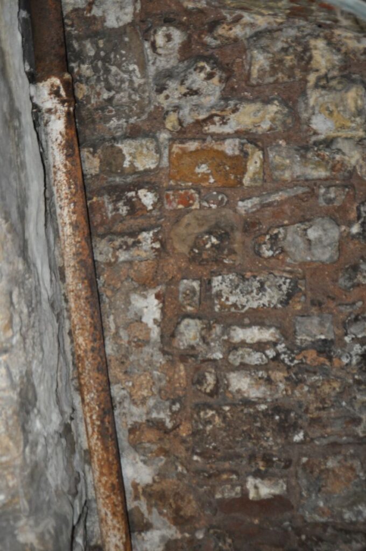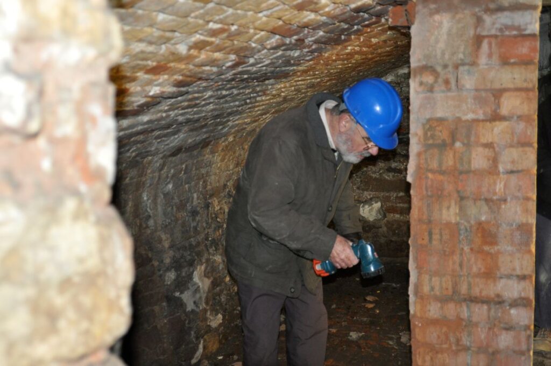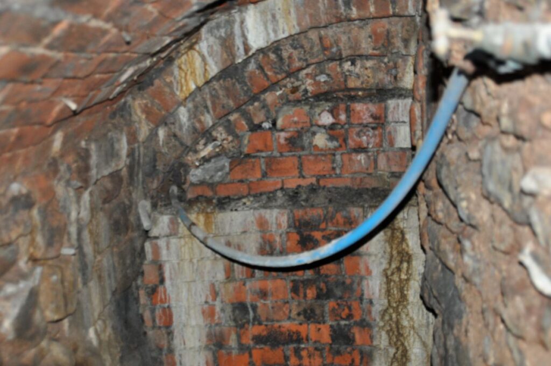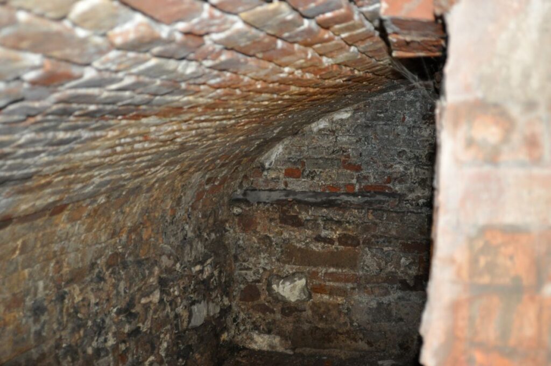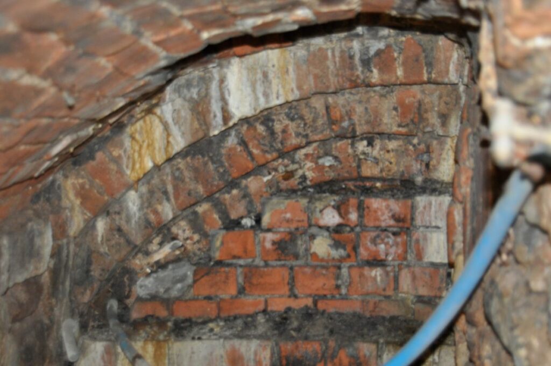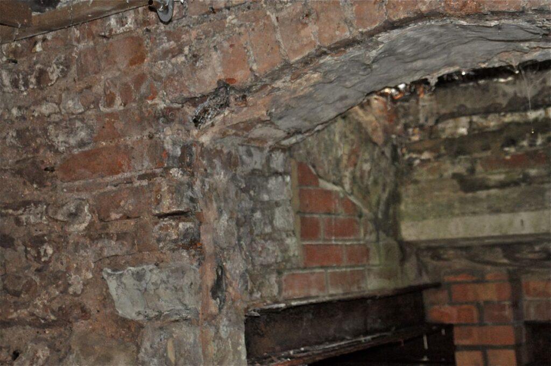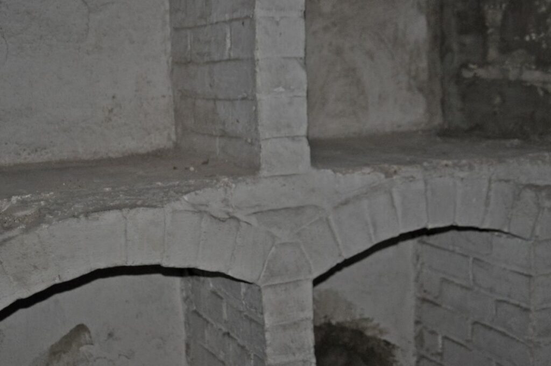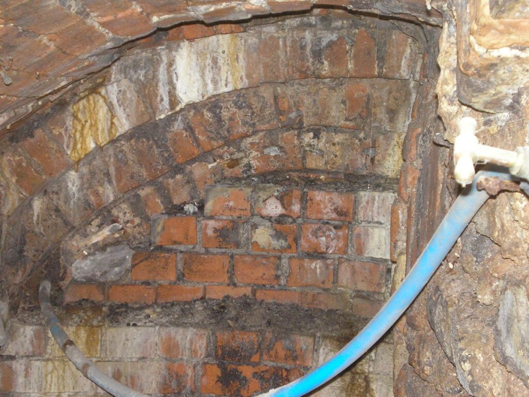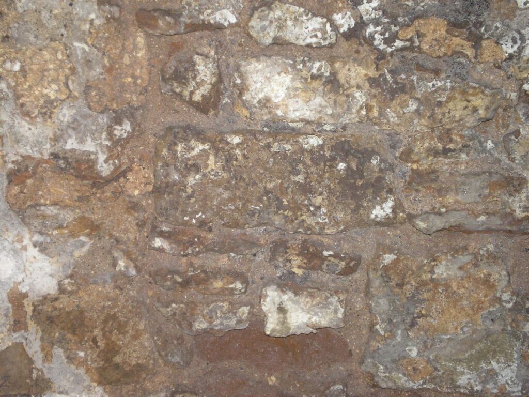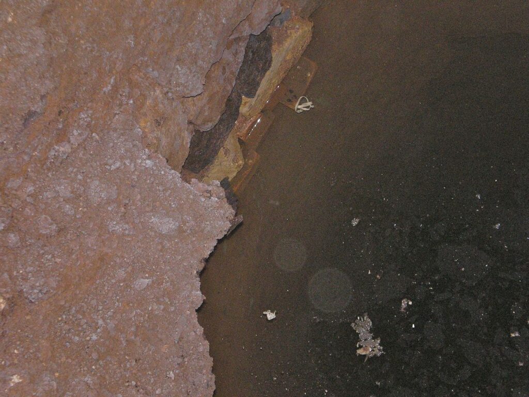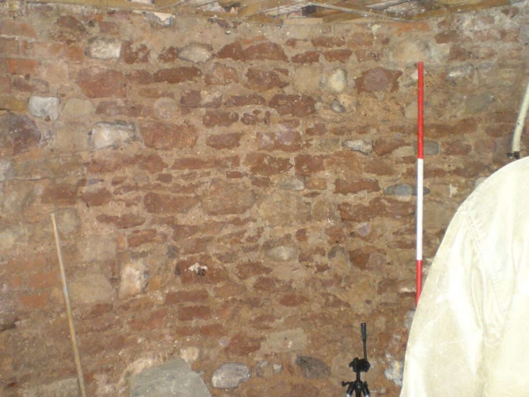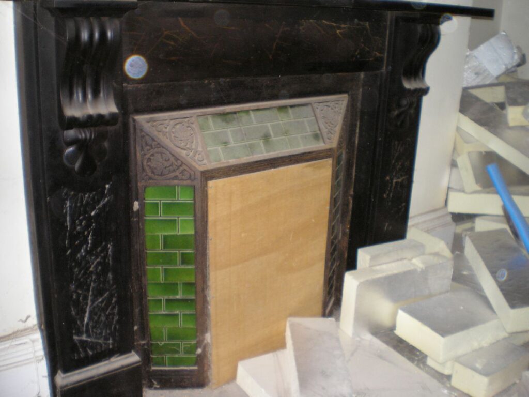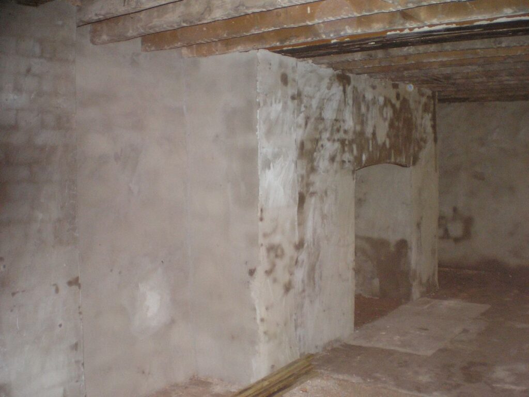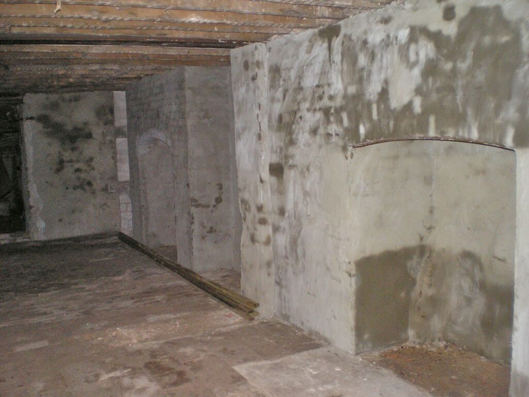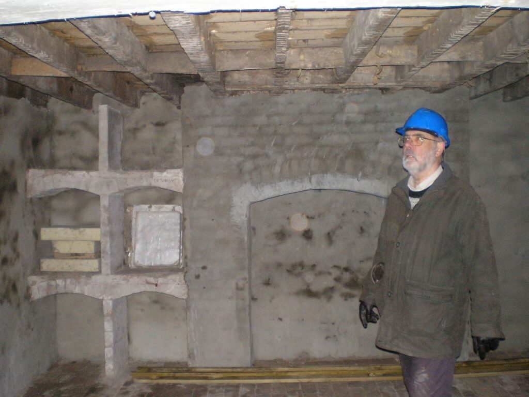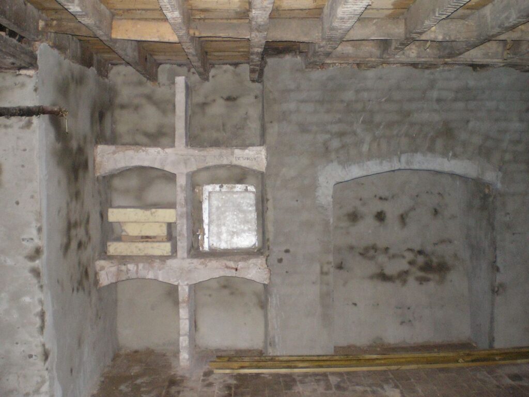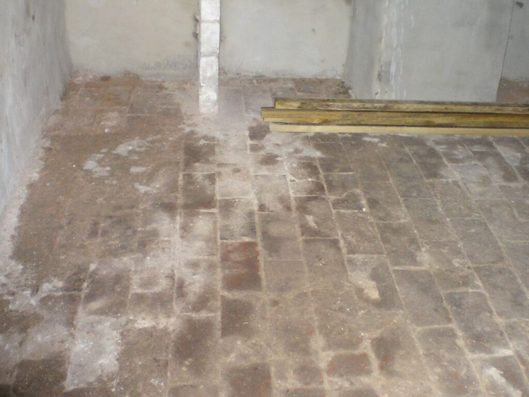Members of the Bridgwater Heritage Group and the Bridgwater & District Archaeological Society were able to inspect the cellars of these properties which lie approximately at the southern corner of Henry Harvey’s mansion with Bridgwater Castle.
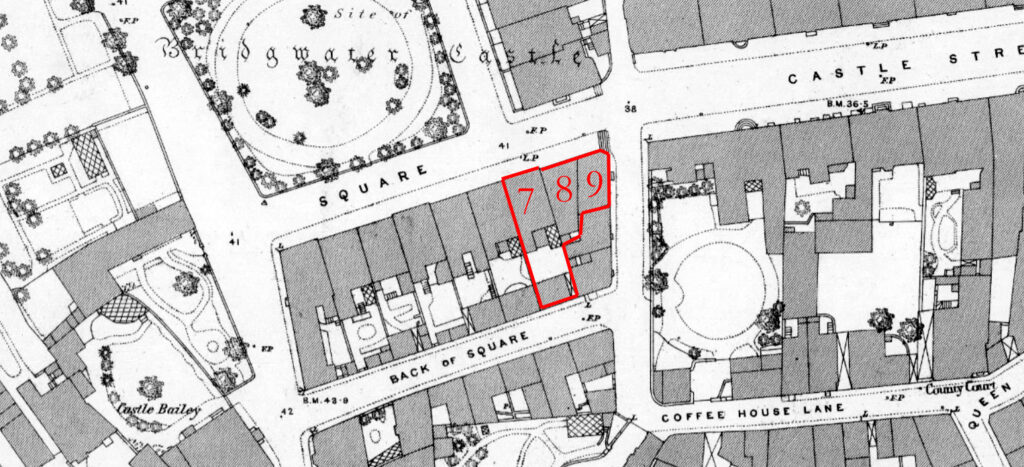
The visits took place in January and February 2011. The structures seen have now largely been covered-up by building works for Castle Apartments.

First Visit
Initial visit. Features explored were stone walls, well and polychromatic window

Front cellar bordering King Square curved wall North is on the Left, East on Right 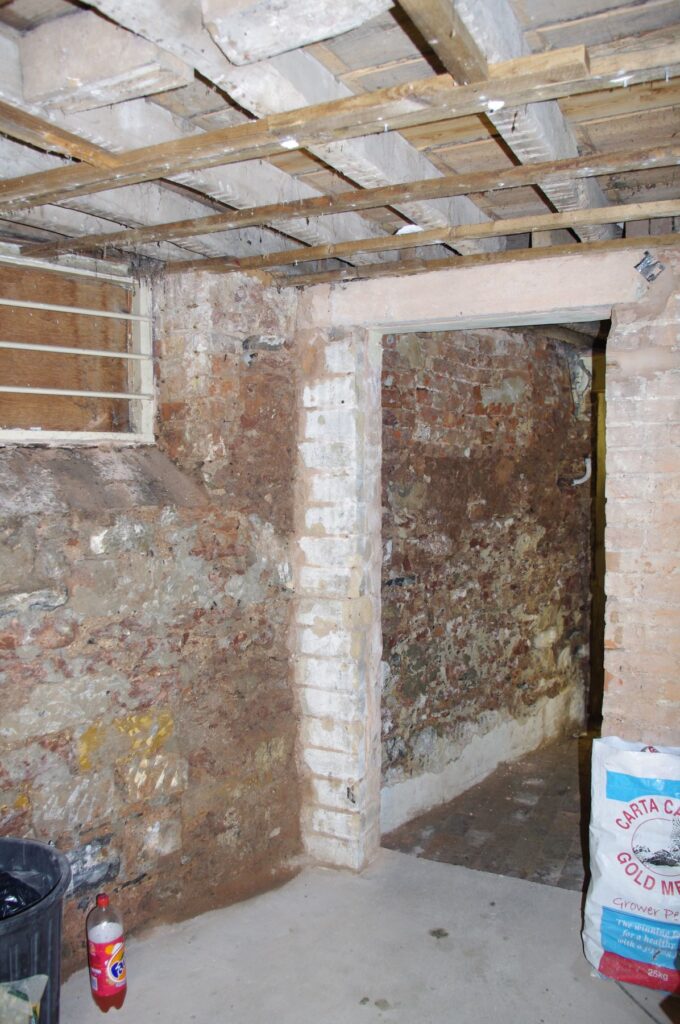
Front Cellar 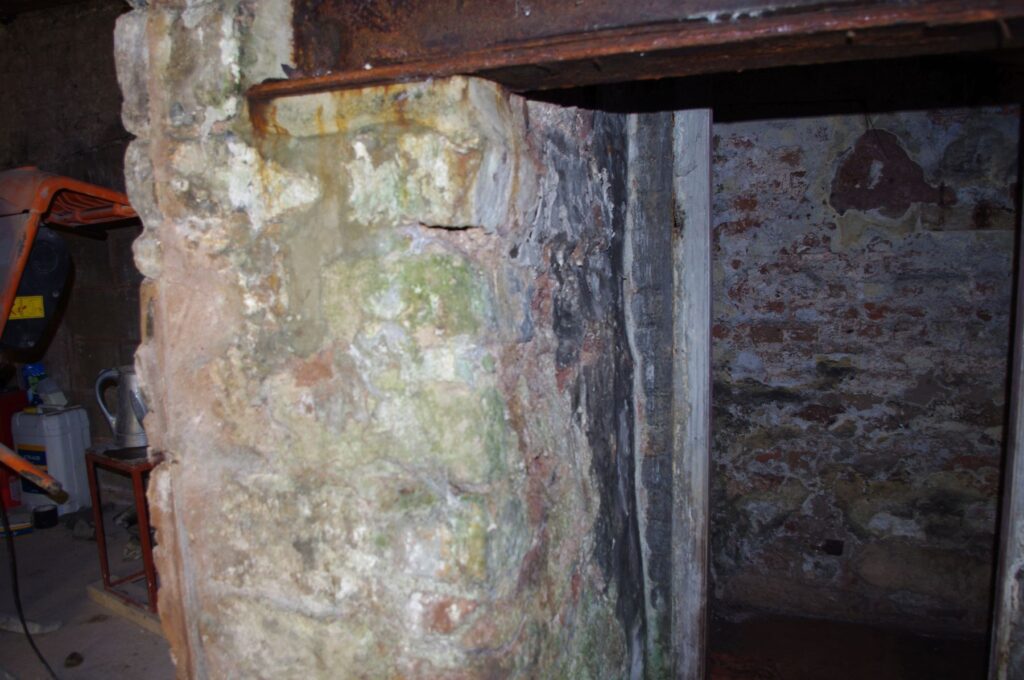
Front Cellar 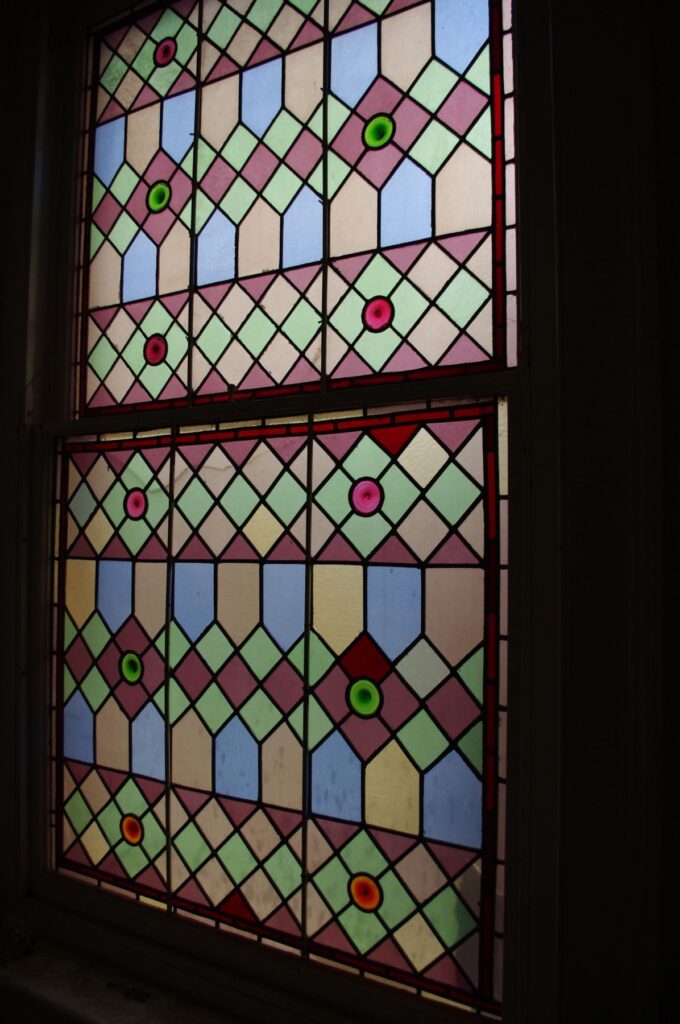
Polychromatic Window 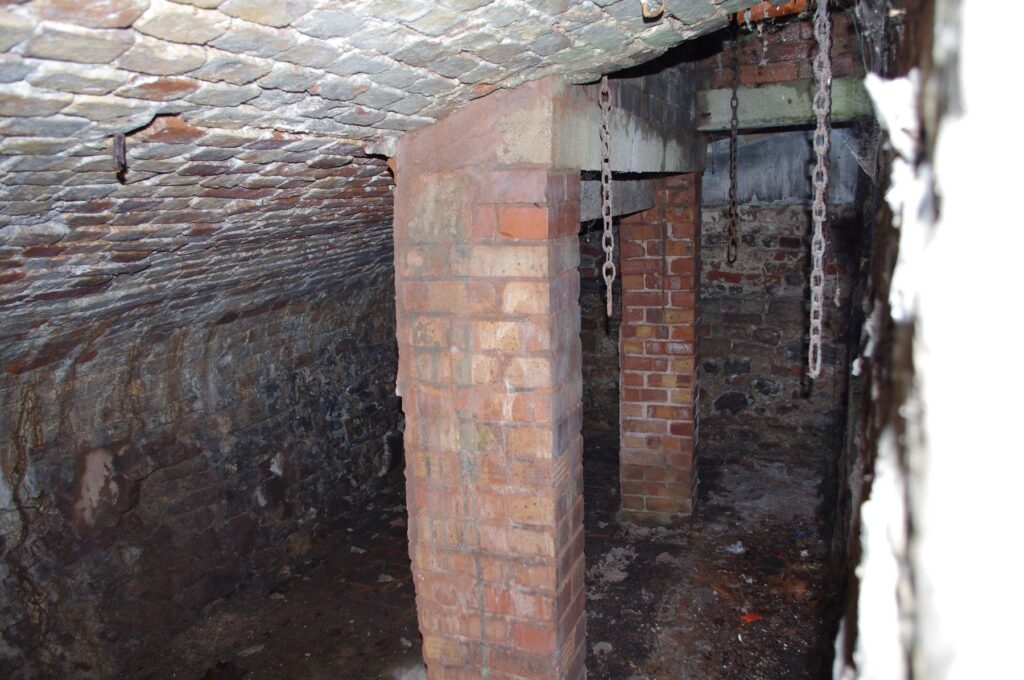
Second House (no.8) cellar 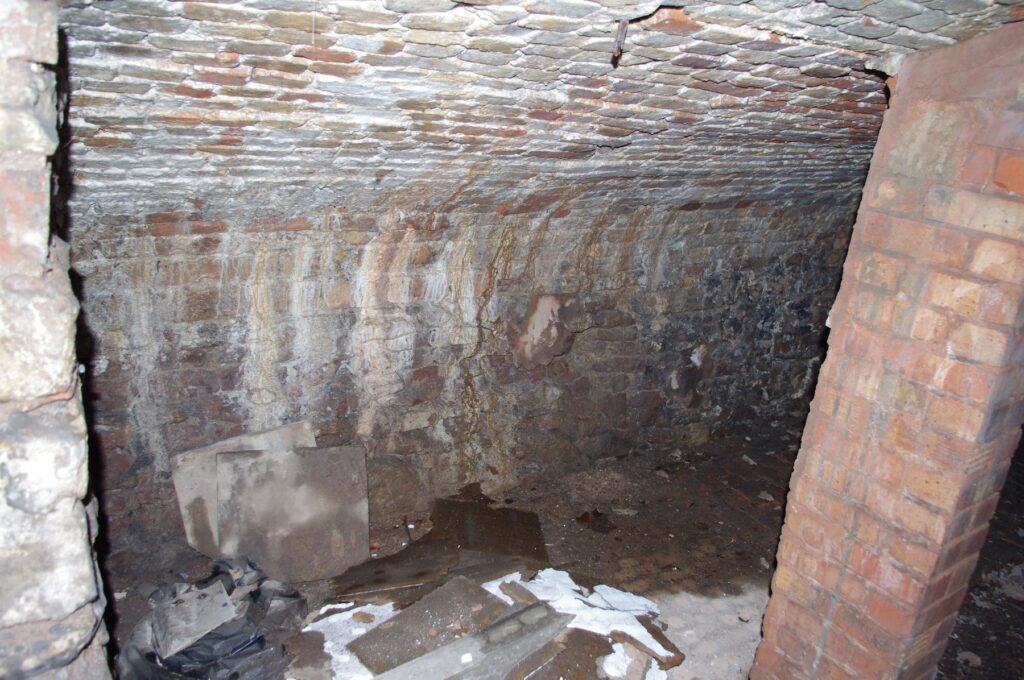
Second house cellar 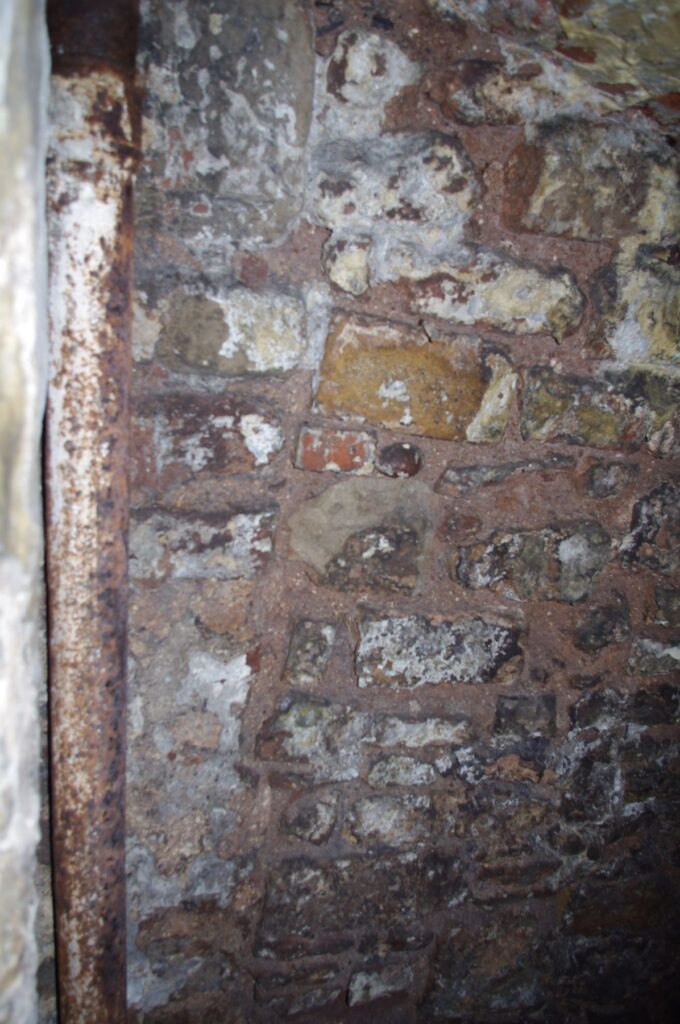
second house, wall orginial masonry to L and rebuild to R 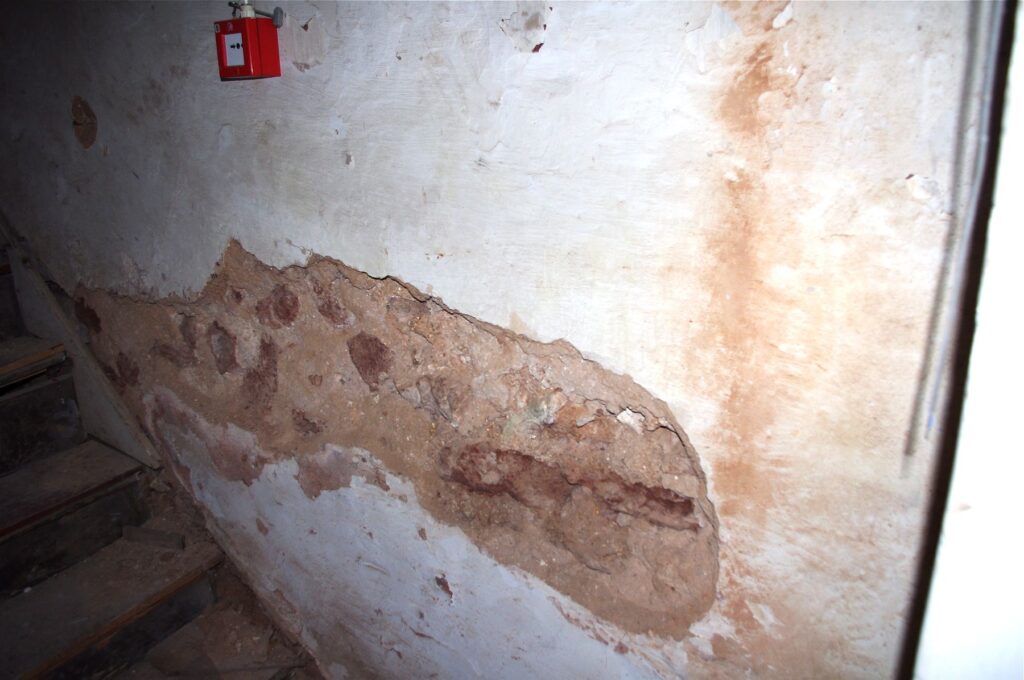
stone wall up basement stairs second house 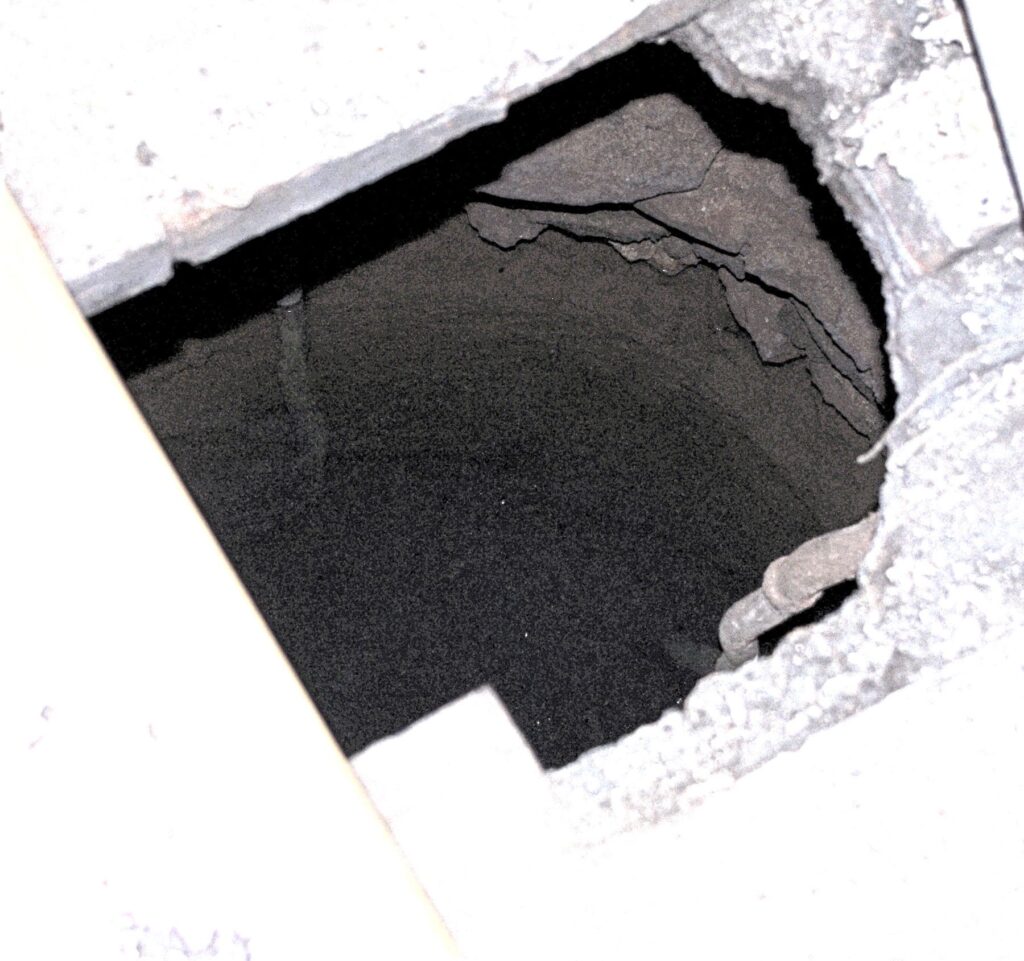
Well in second house ca 6ft across 20ft deep 
Well second house Wembdon stone lined
Second Visit
The houses are numbered from the east i.e H1 is the eastern-most (no.9)

H2 (no.8) looking N 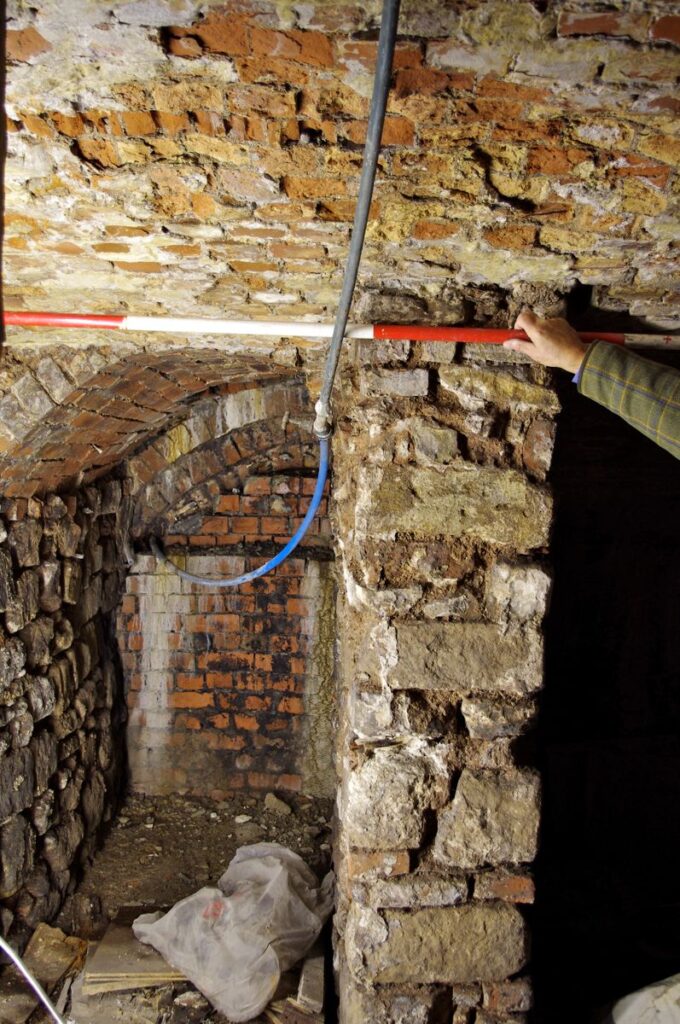
H2 looking N 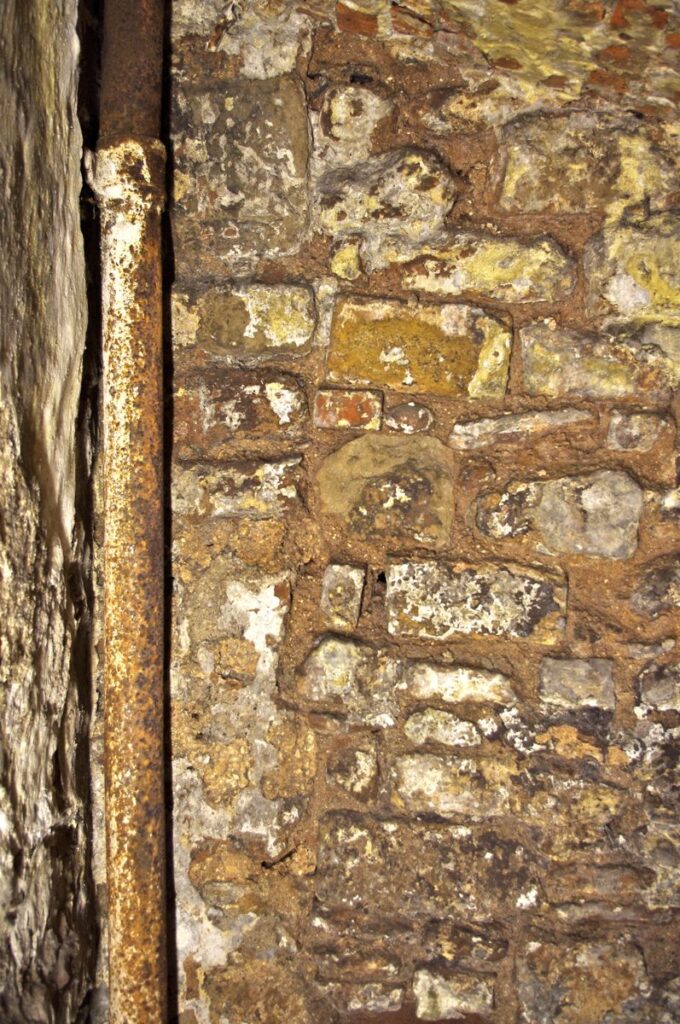
H2 looking W 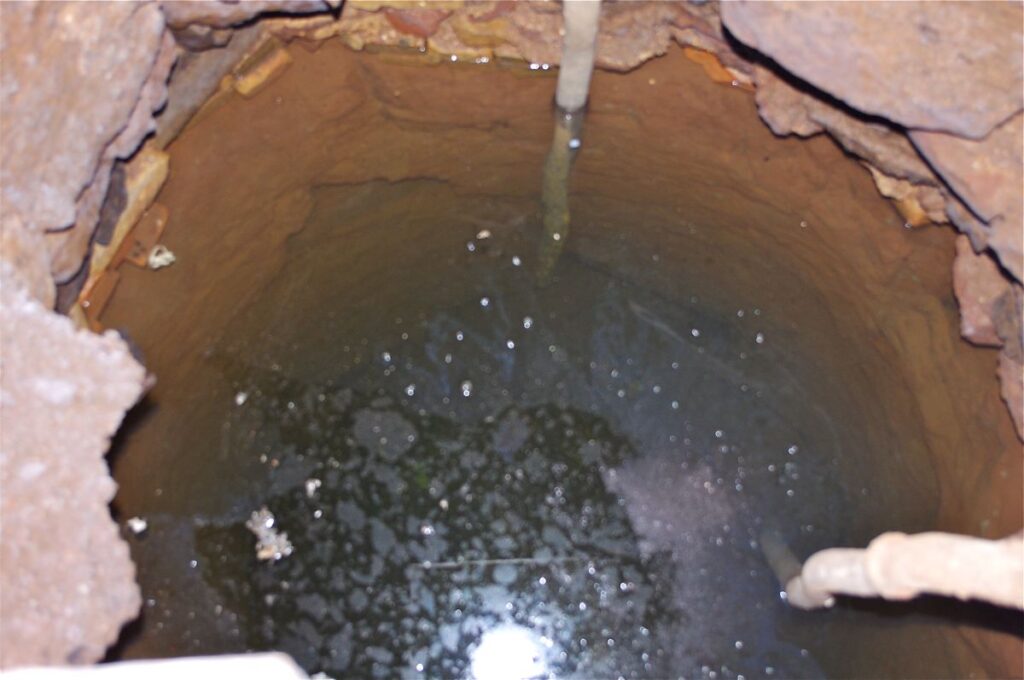
H2 well 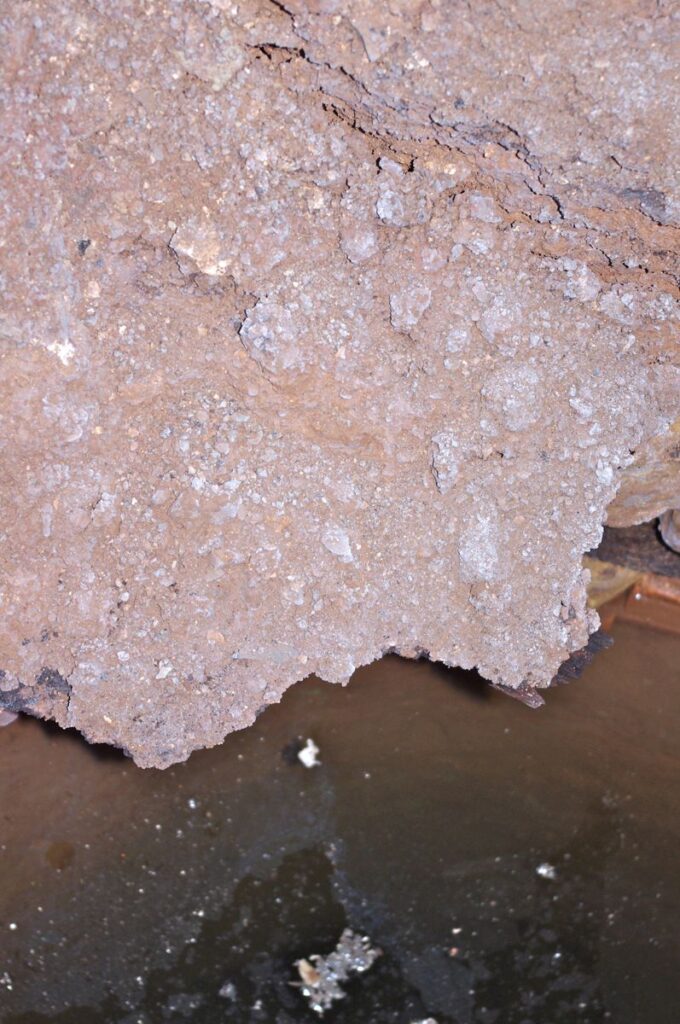
H2 well 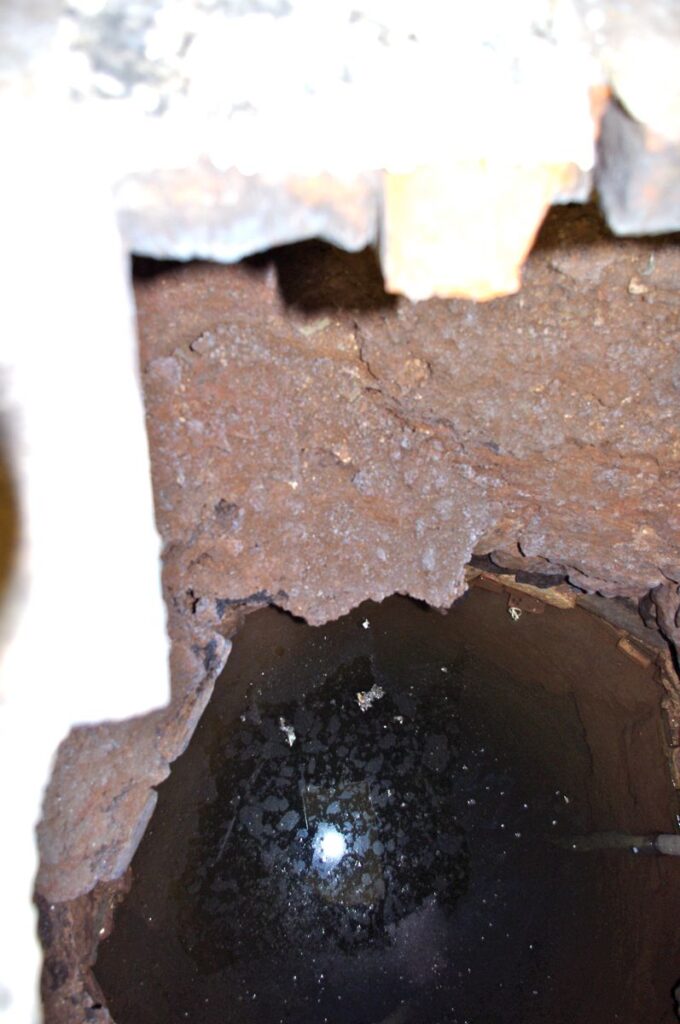
H2 well 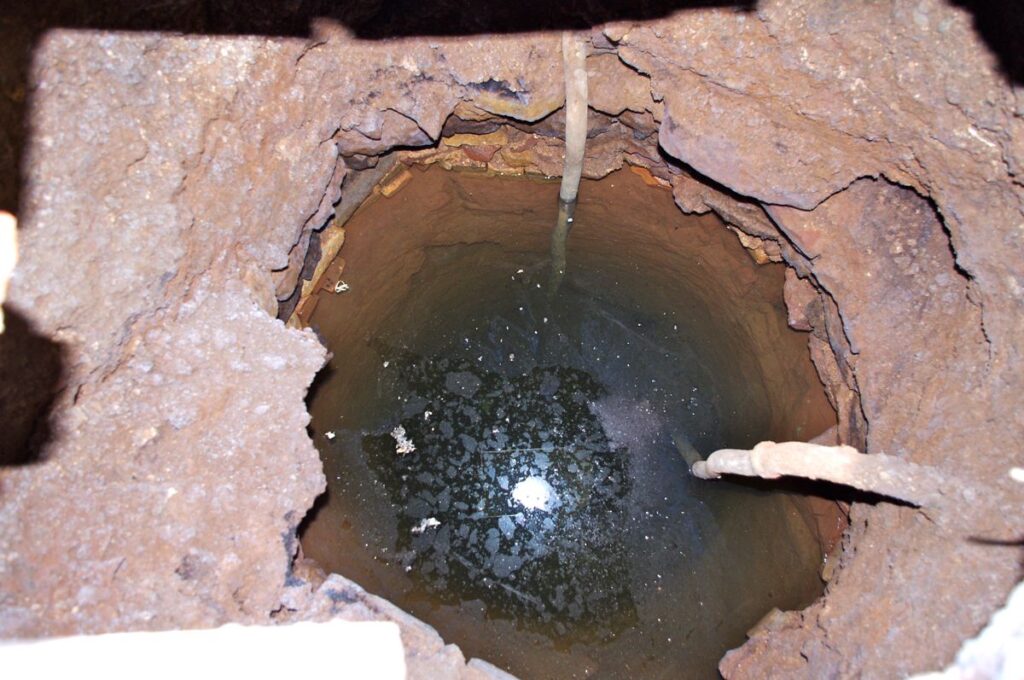
H2 well 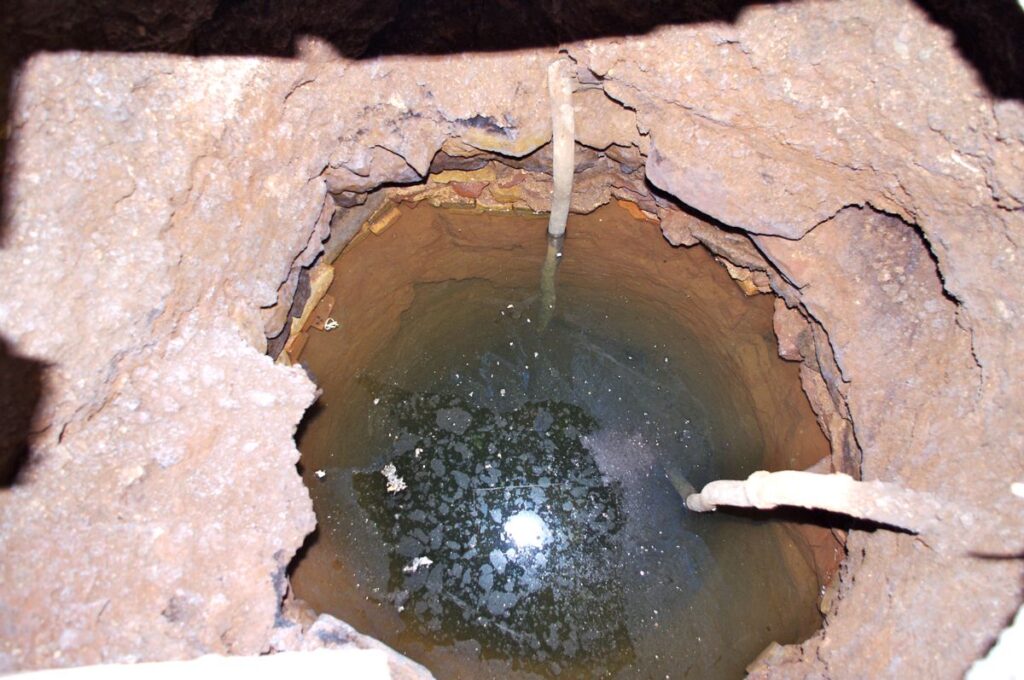
H2 well 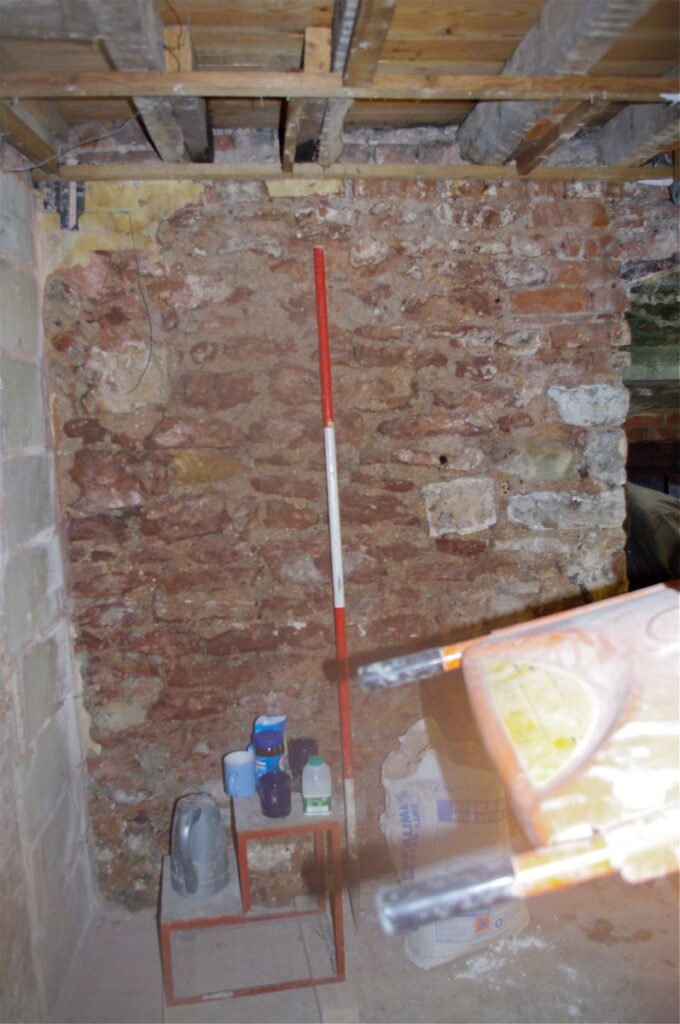
H1 (no.9) looking E left flank 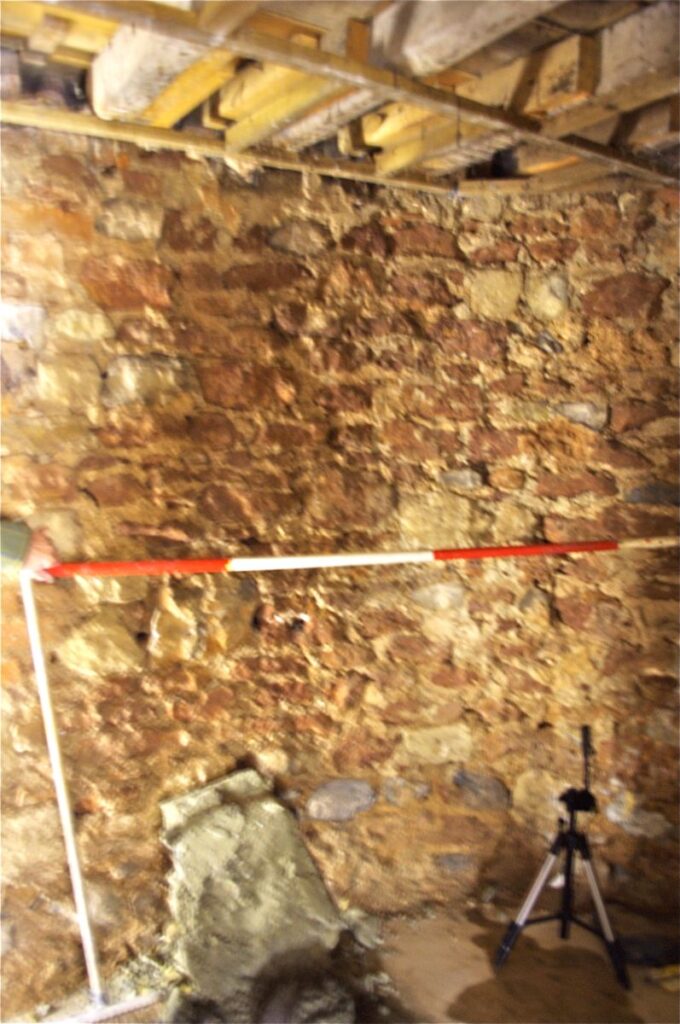
H1 looking E right curved flank 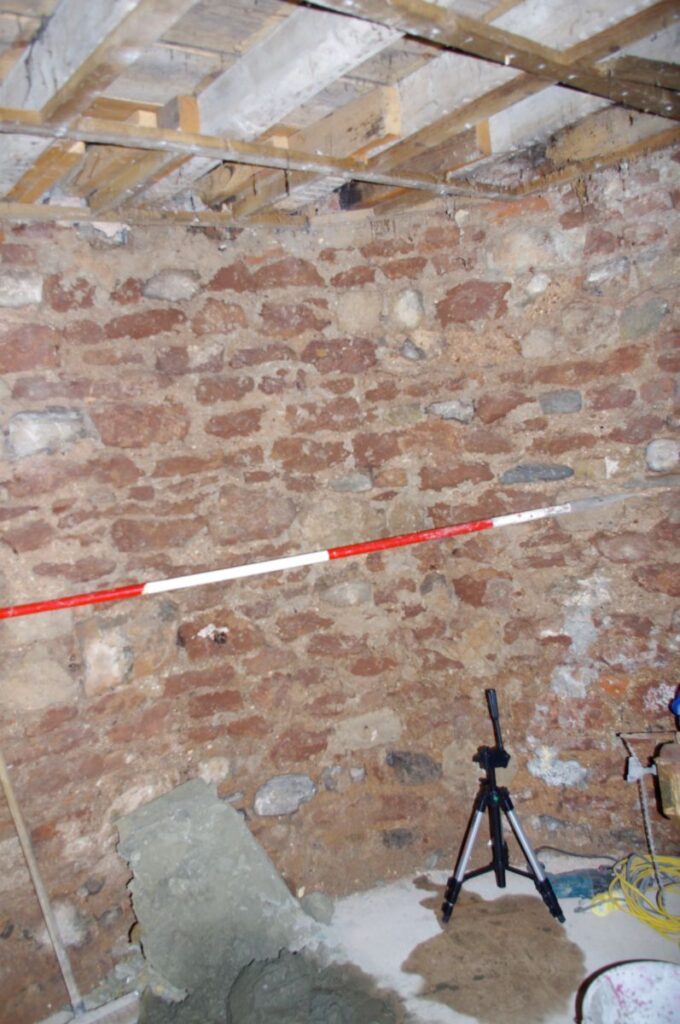
H1 looking E right curved flank 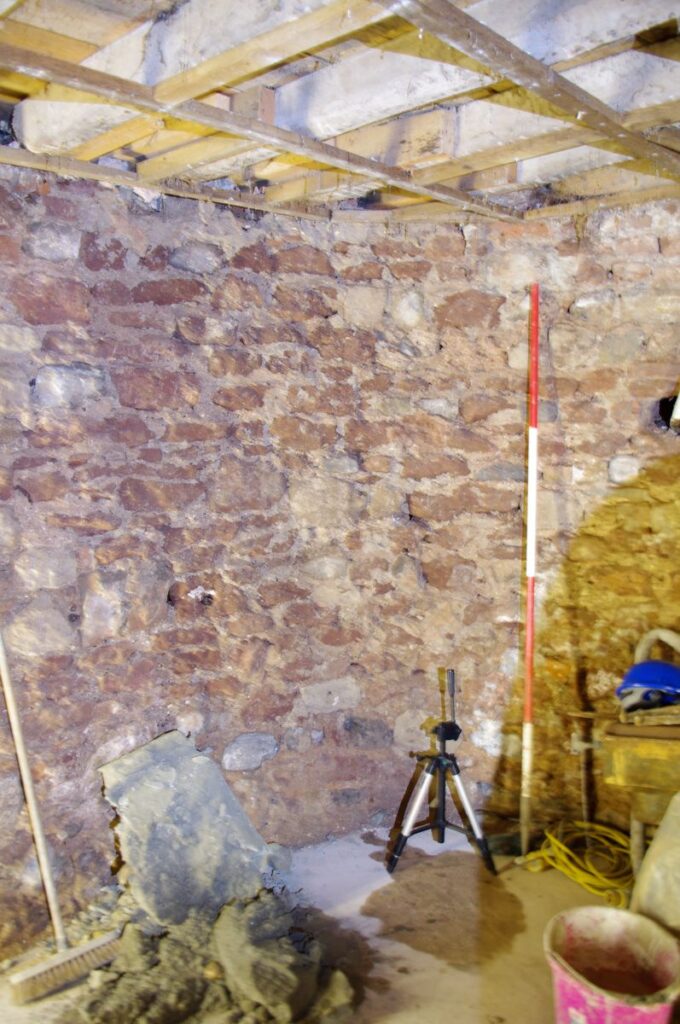
H1 looking NE right curved flank 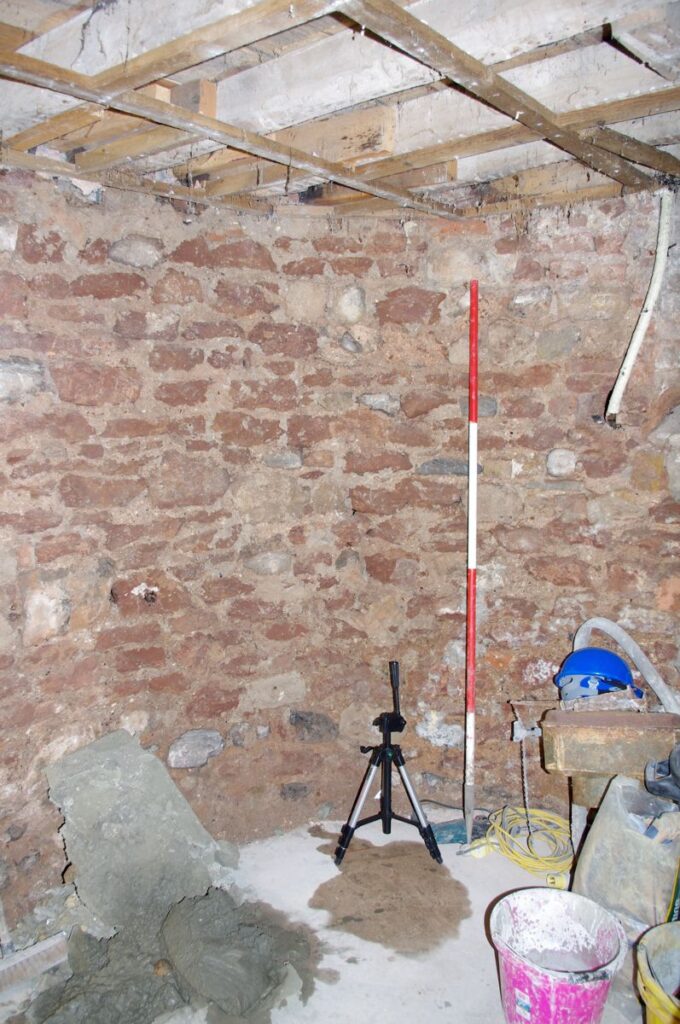
H1 looking NE right curved flank 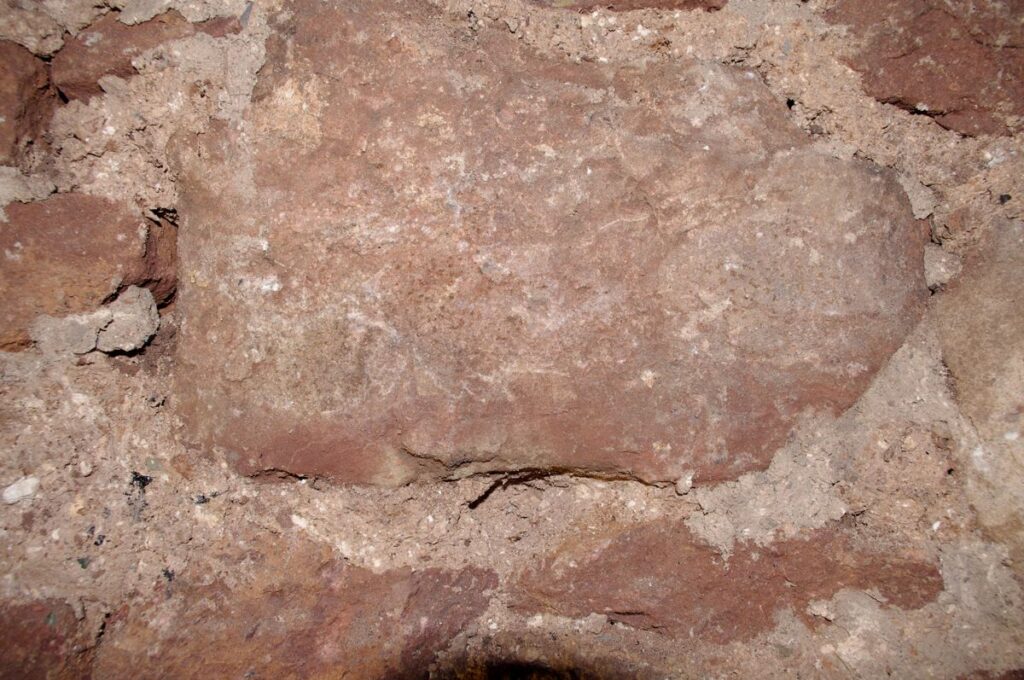
H1 close up of red wembdon sdst with leucocratic mortar with up to 10mm stone and lumps of unburnt lime 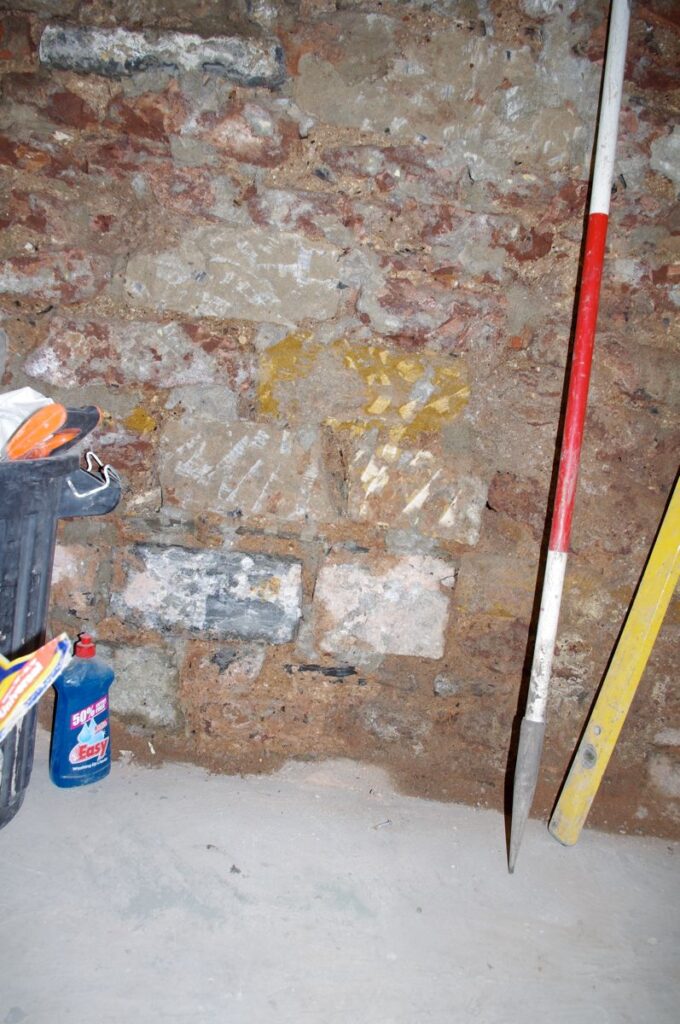
H1 looking E large stone is hamstone and lias therfore rebuild 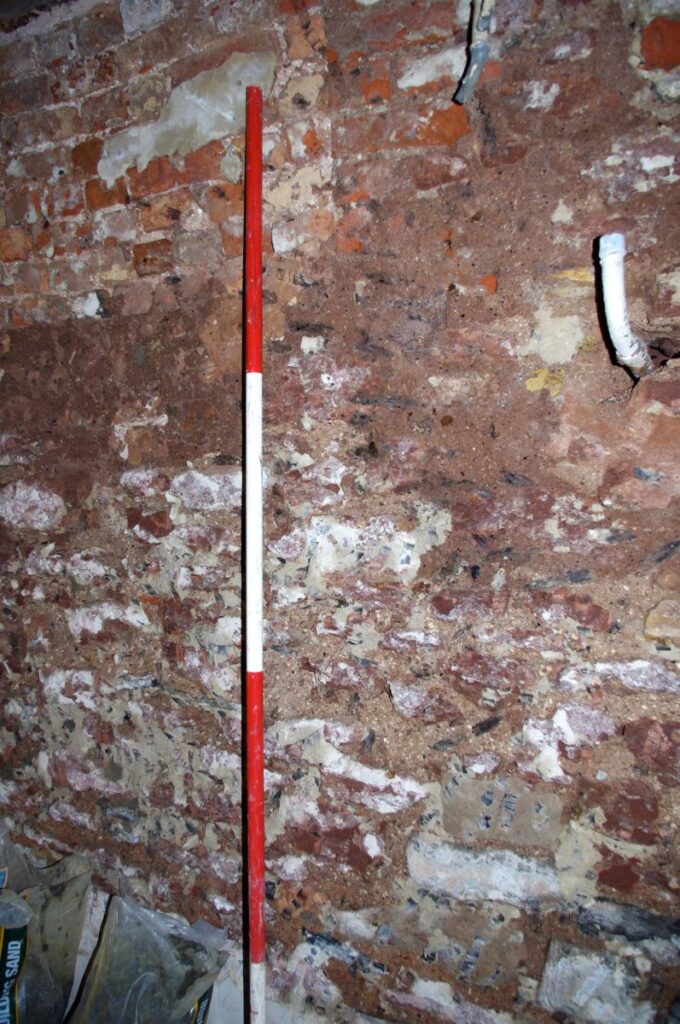
H1 looking E in second room to S 
H3 (no.7) looking NW 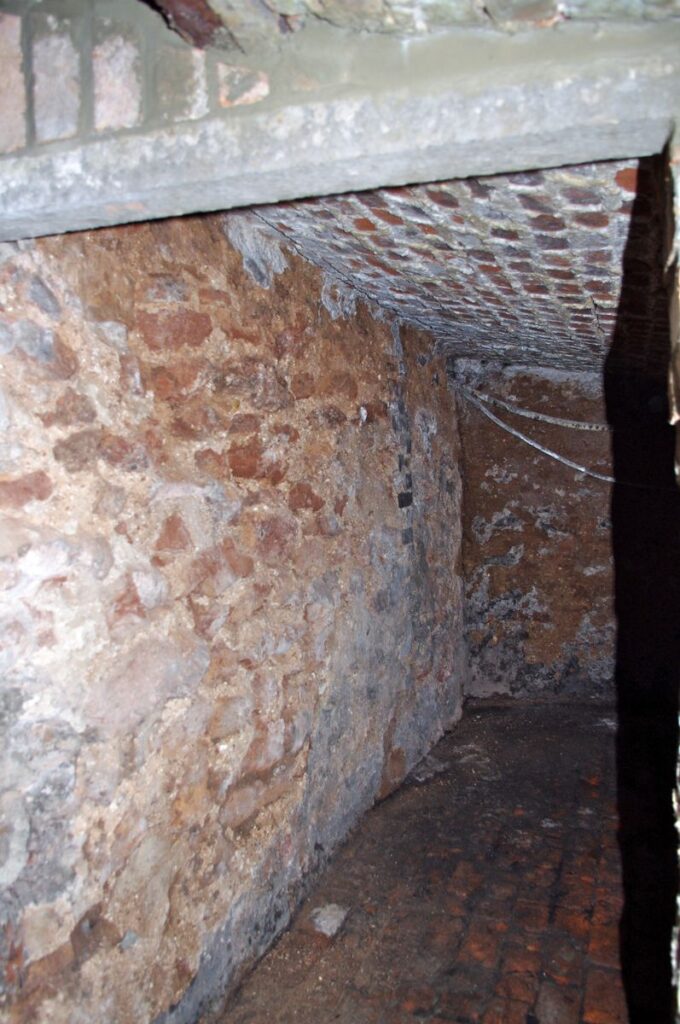
H3 looking NW 
H3 looking NW 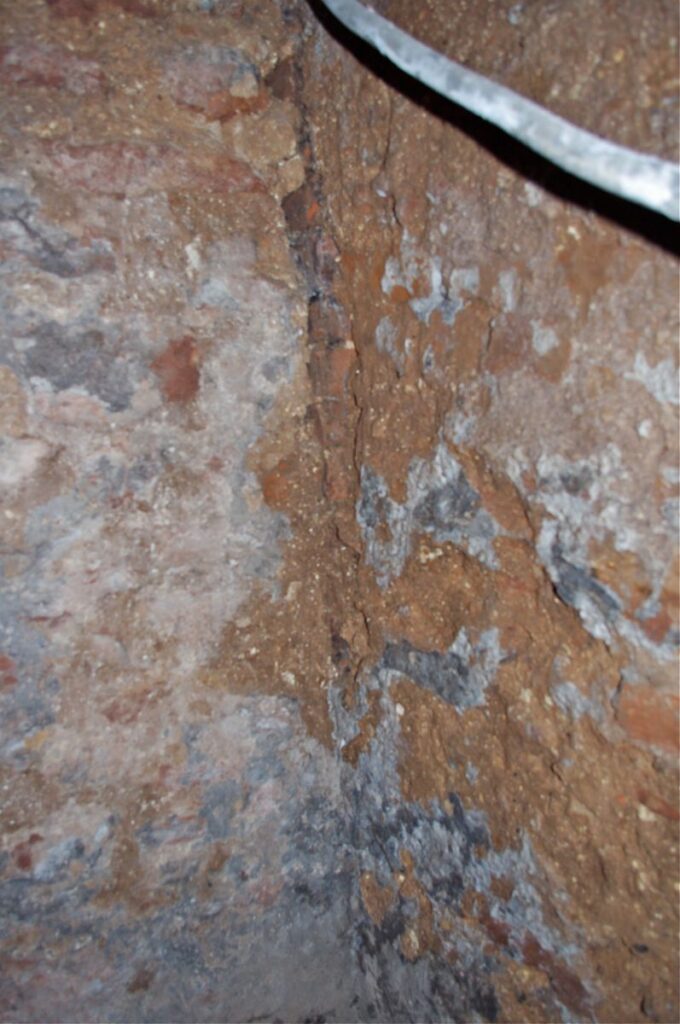
H3 in NW corner with brick at vertical joint 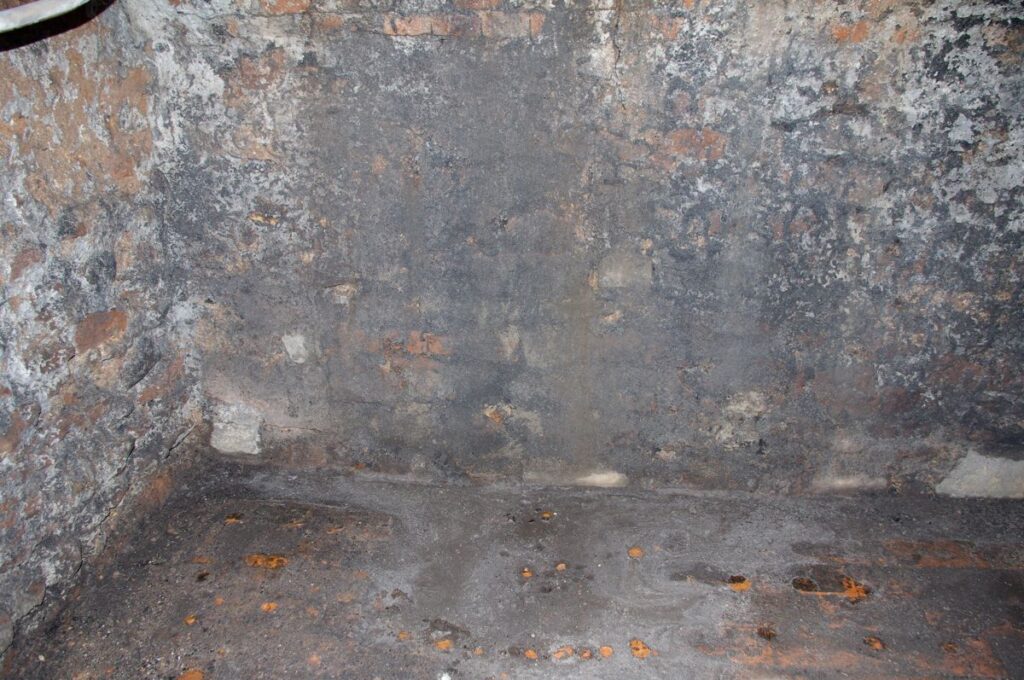
H3 looking W 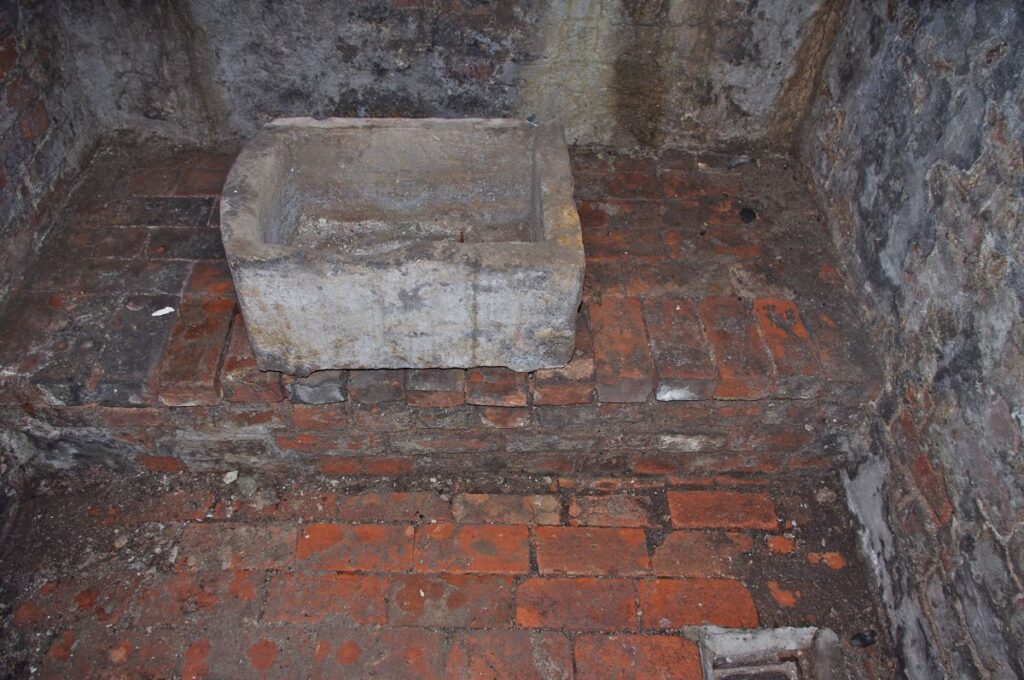
H3 stone trough 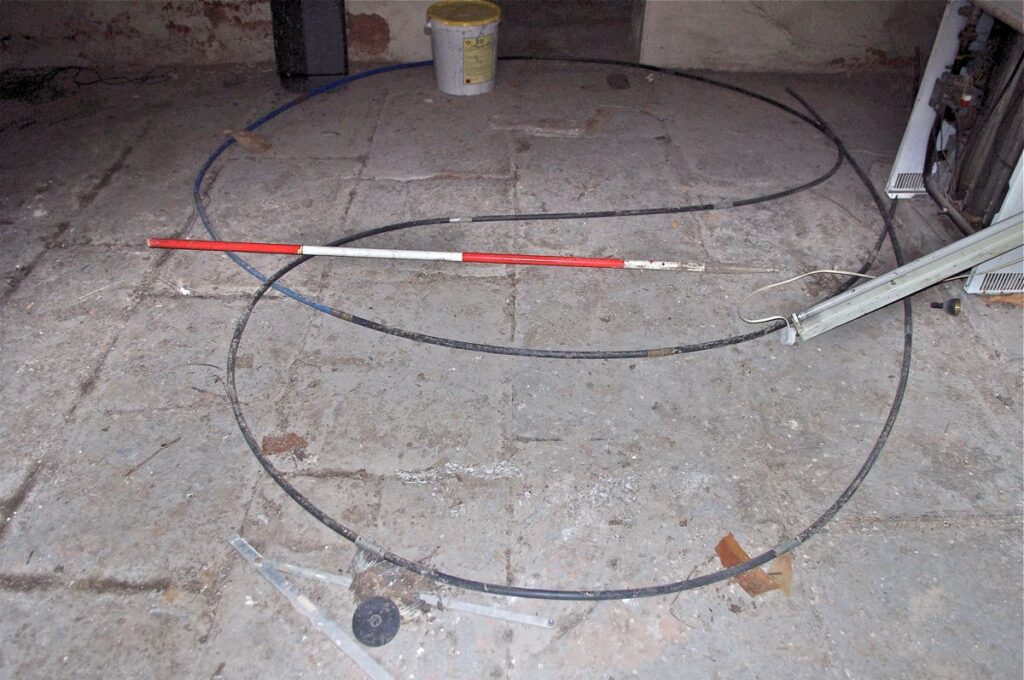
H4 flagstone floor in rear part of house (no.7) looking S
Third Visit
Fourth Visit

H2 celler under roadway looking N 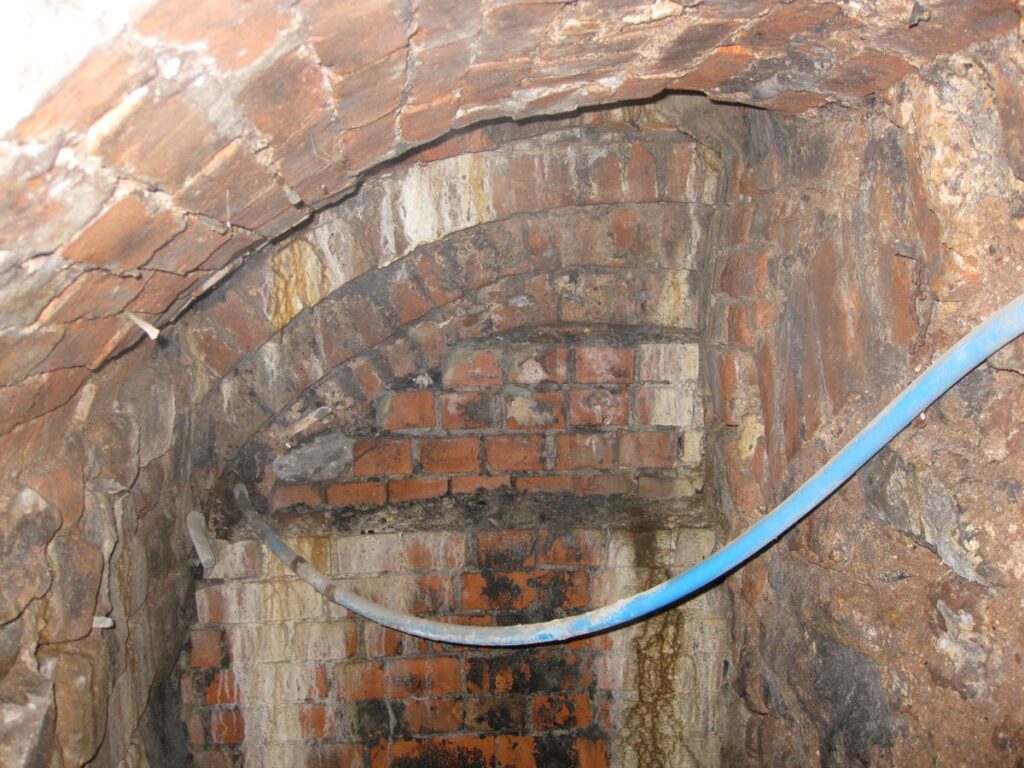
H2 cellar under roadway looking N 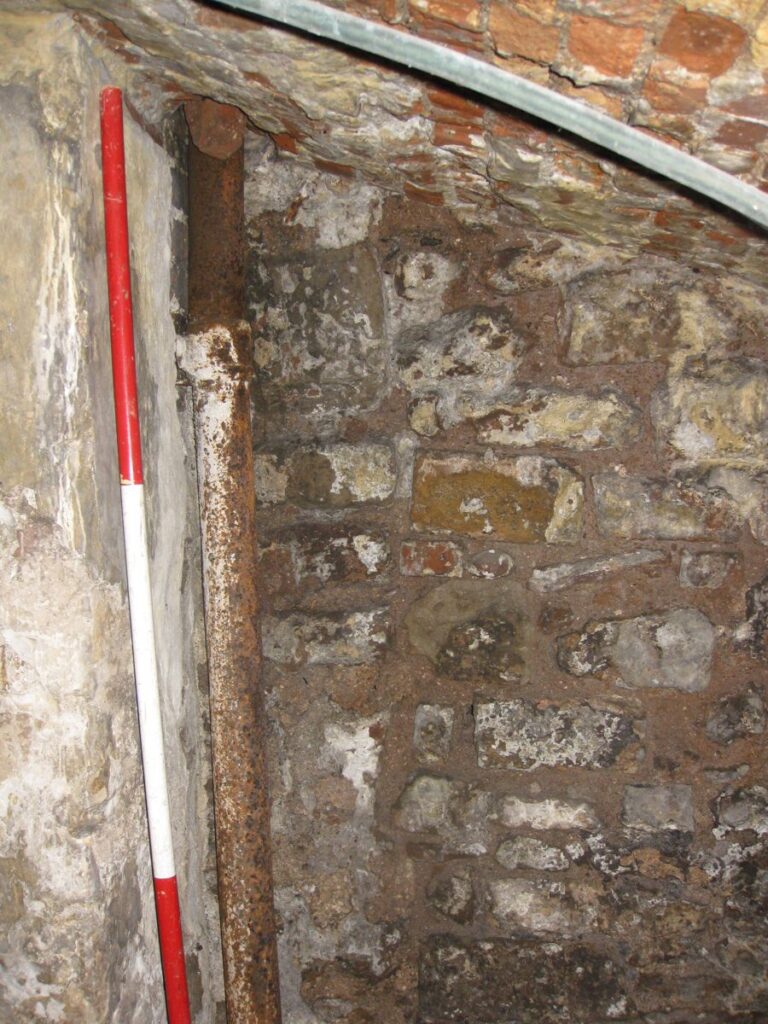
H2 junction of pillar and newer work looking W 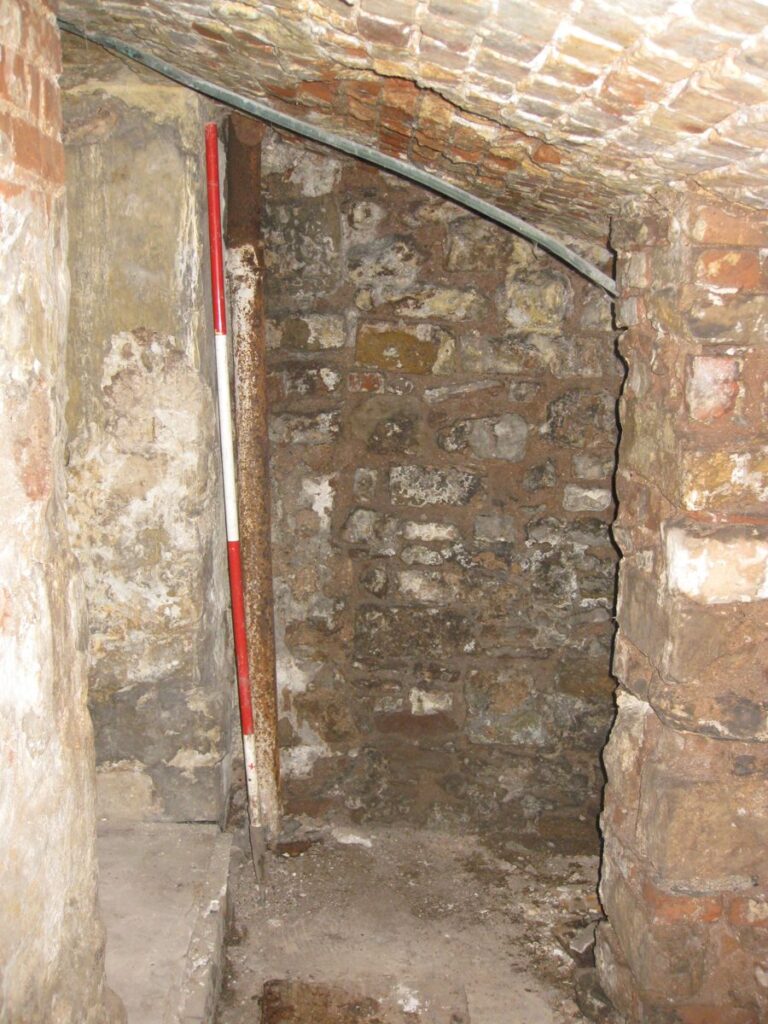
H2 pillar and newer work looking W 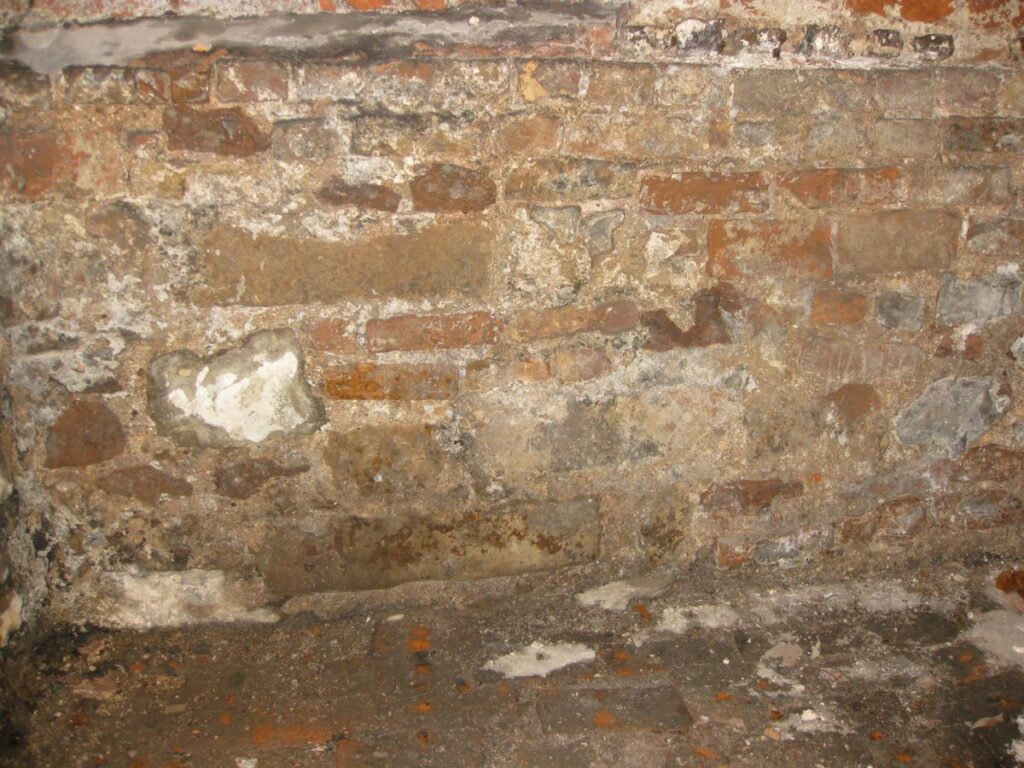
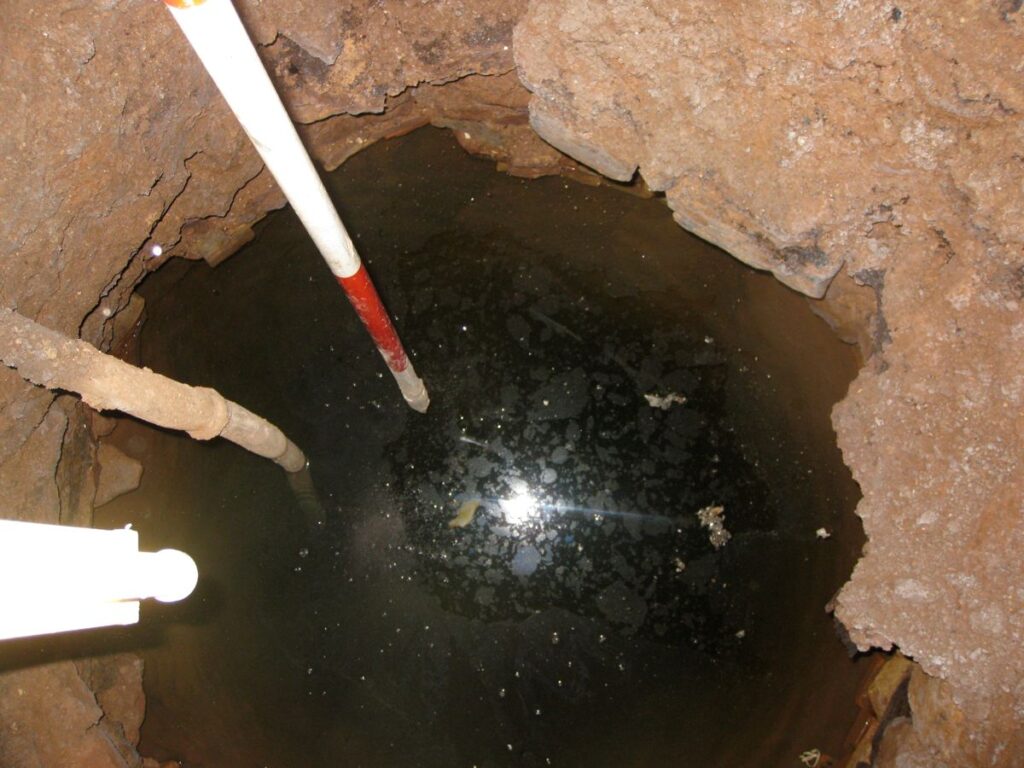
H2 well staff is touching water 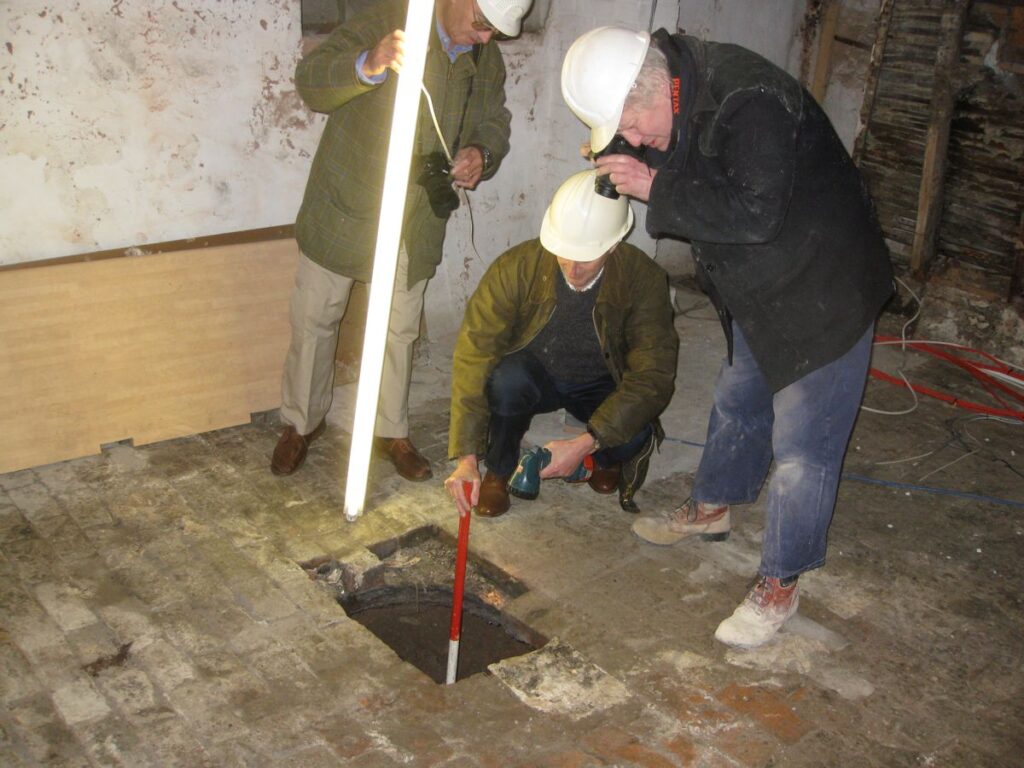
H2 photographing the well Brian Withers (staff), Alan Hudson kneeling, Peter Cattermole with camera 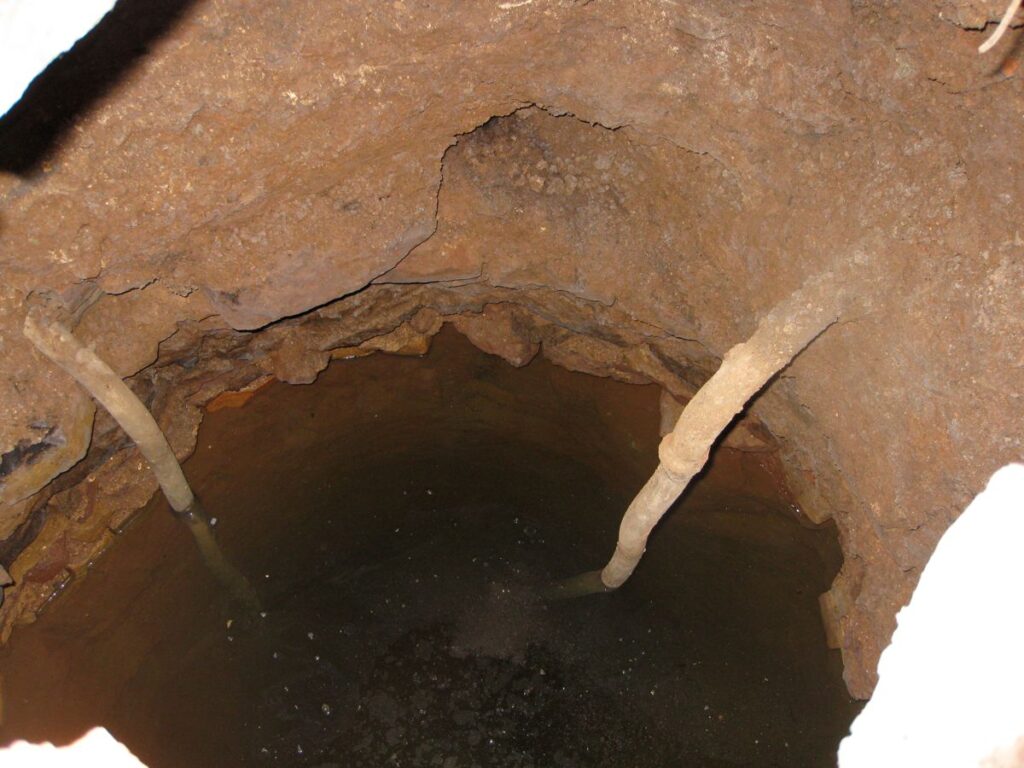
H2 well feature centre may be overflow channel 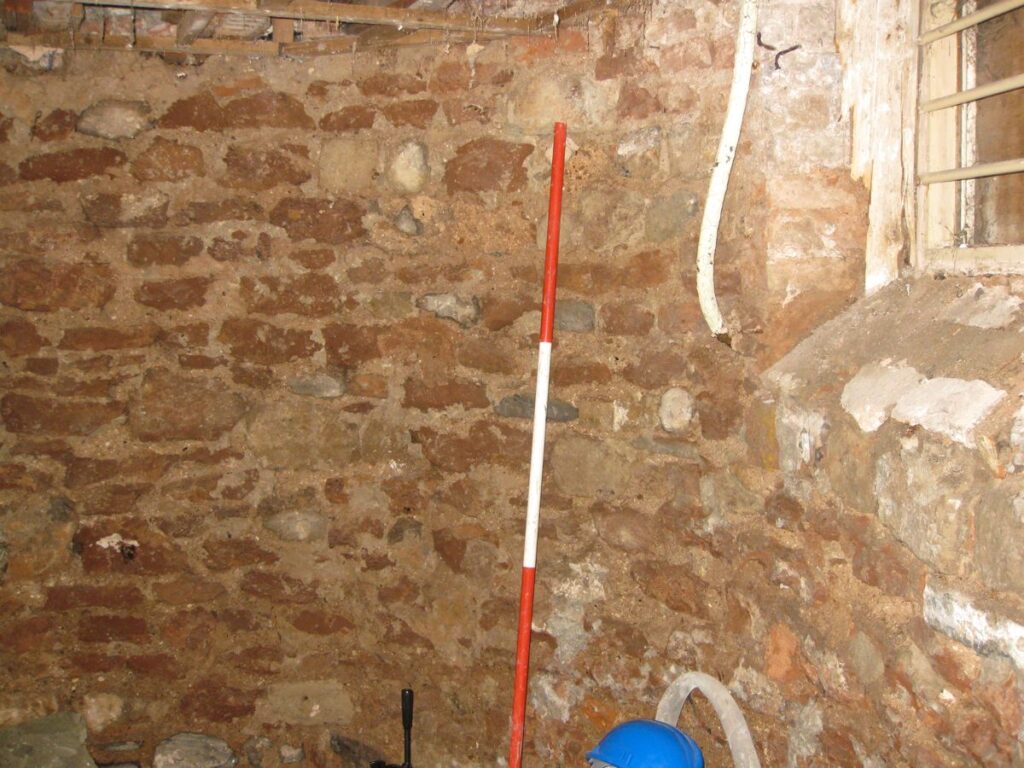
H1 curved wall looking N 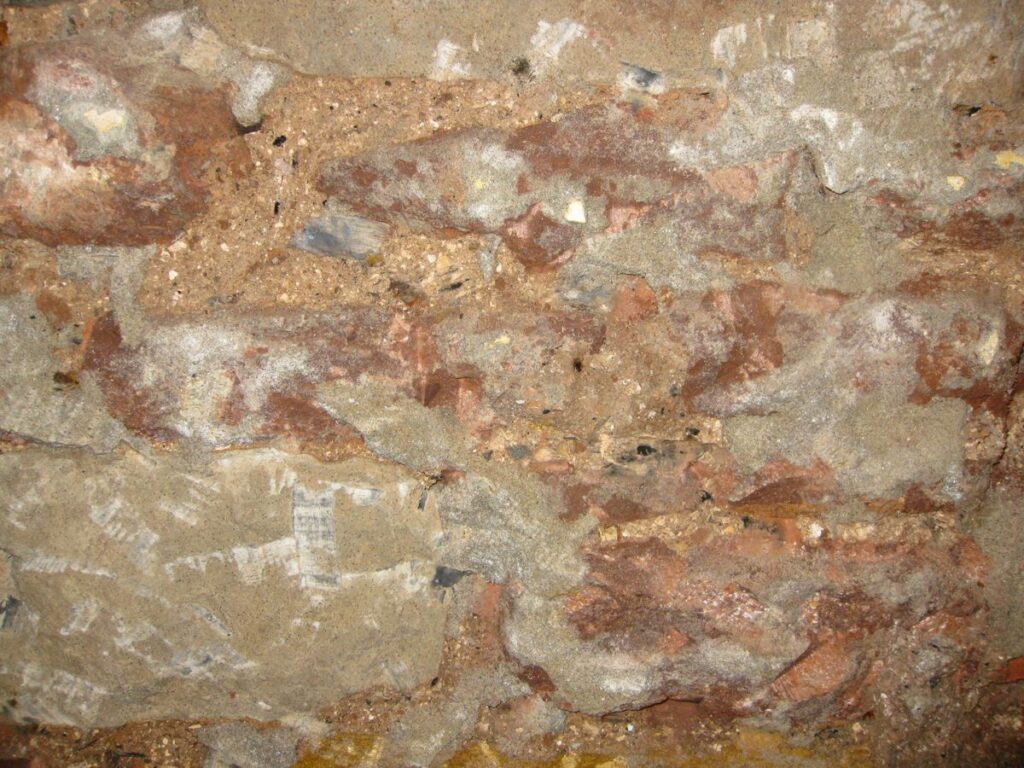
H1 curved wall mortar close-up 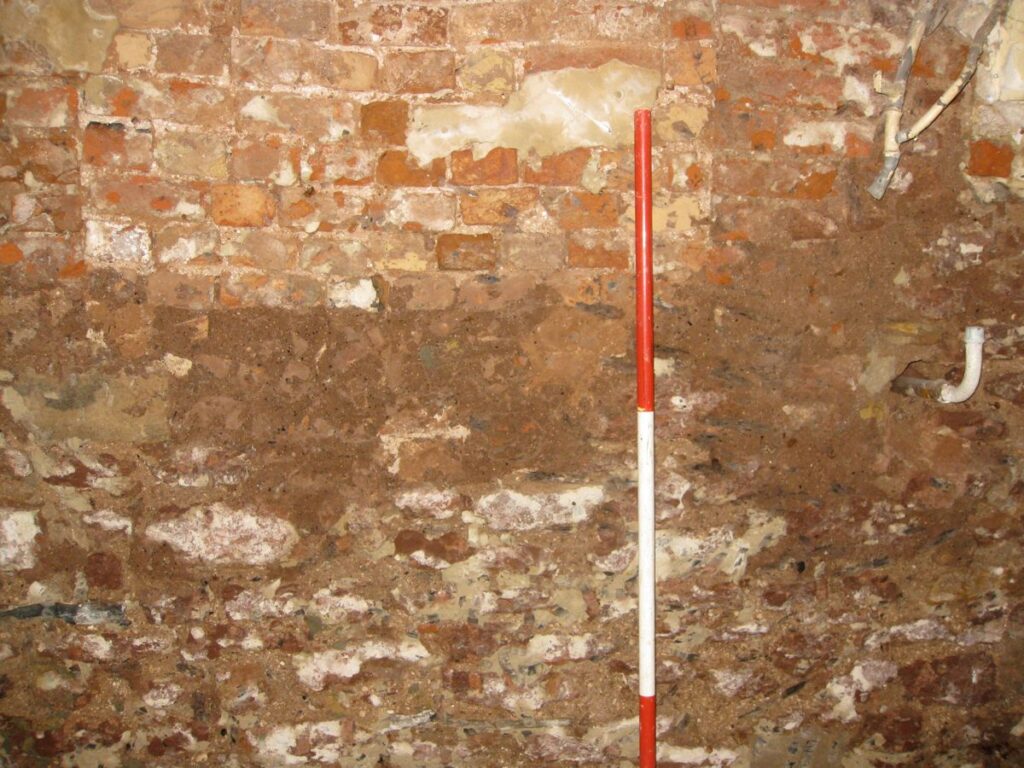
H1 east wall with brick courses below window
Dr Peter Cattermole 27 May 2014
