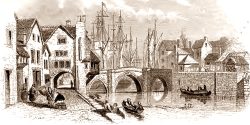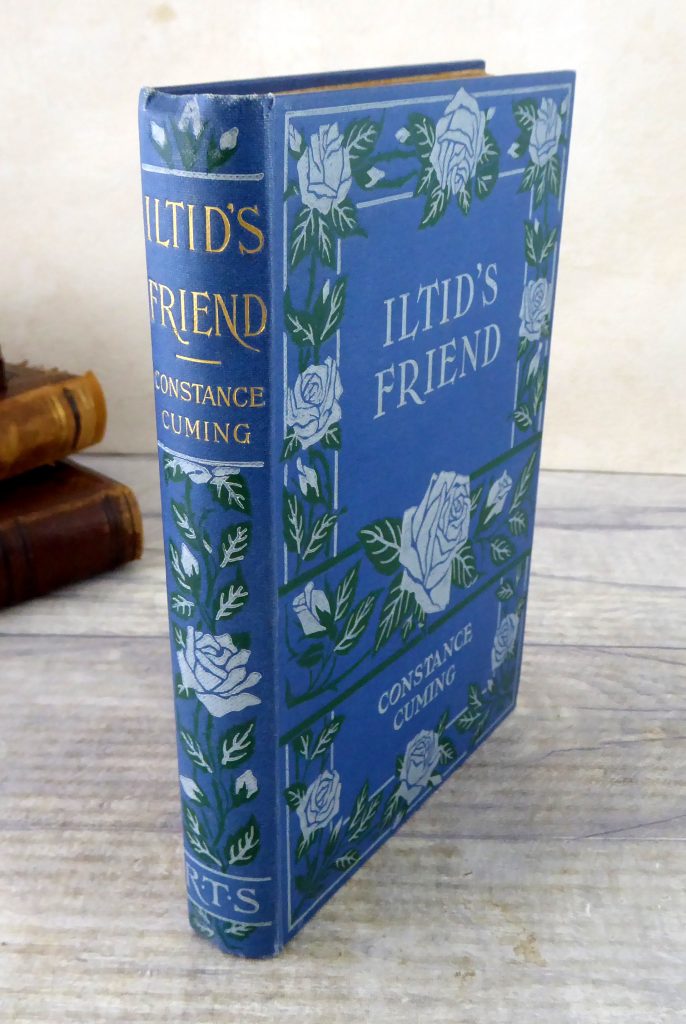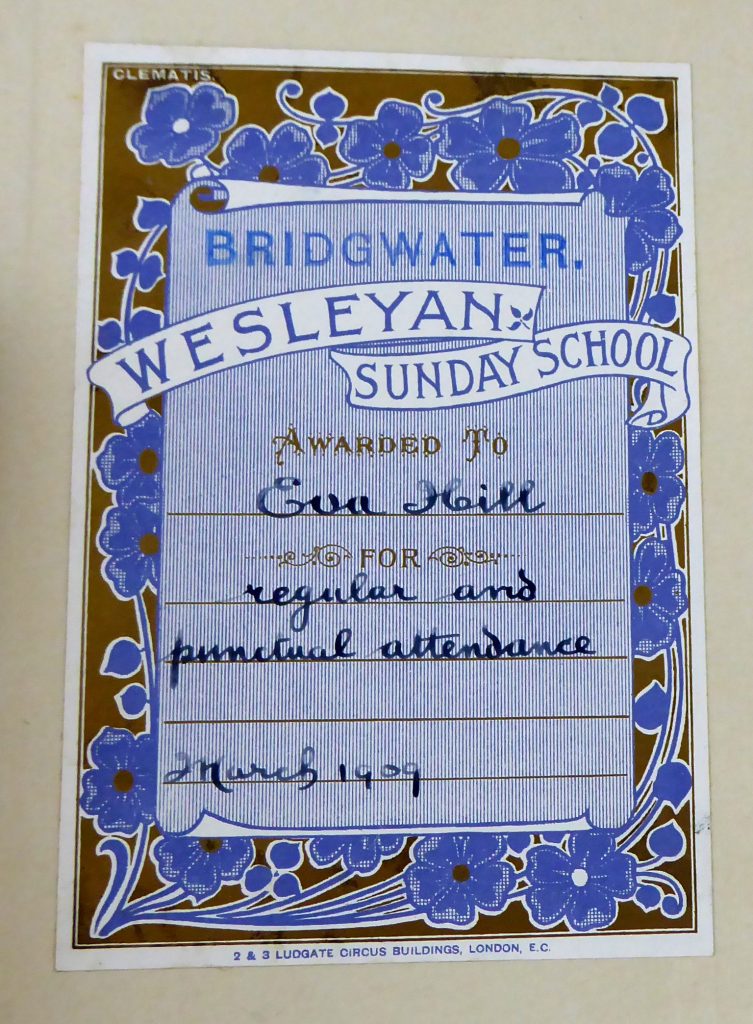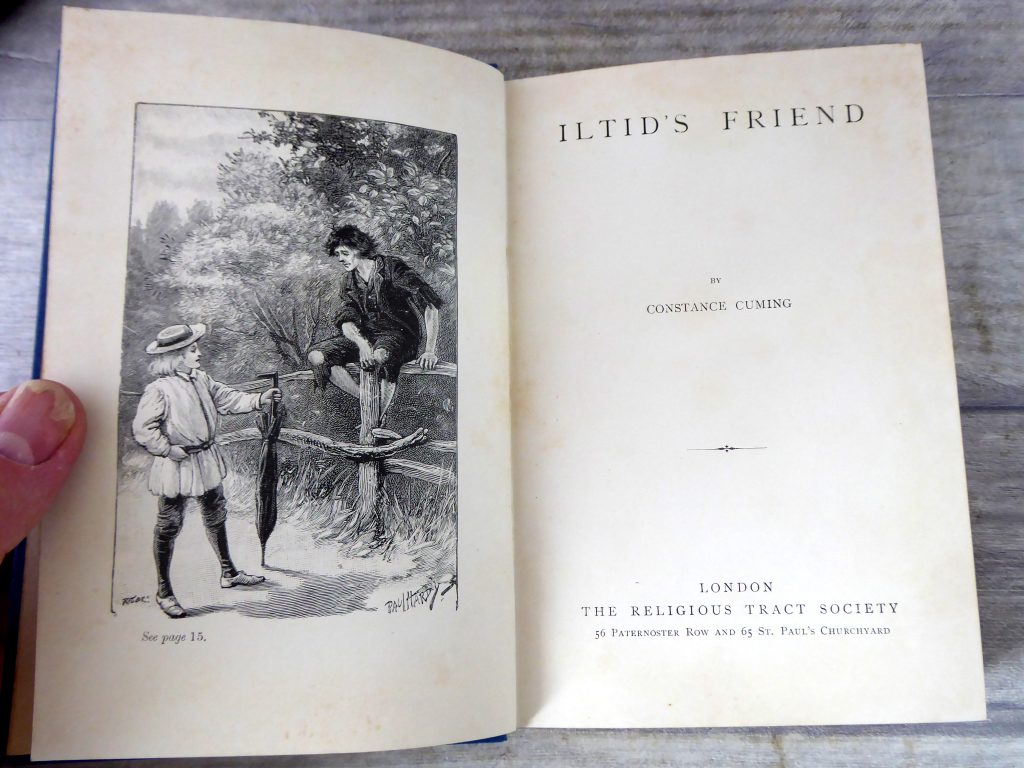Built 1816. Closed 1980.
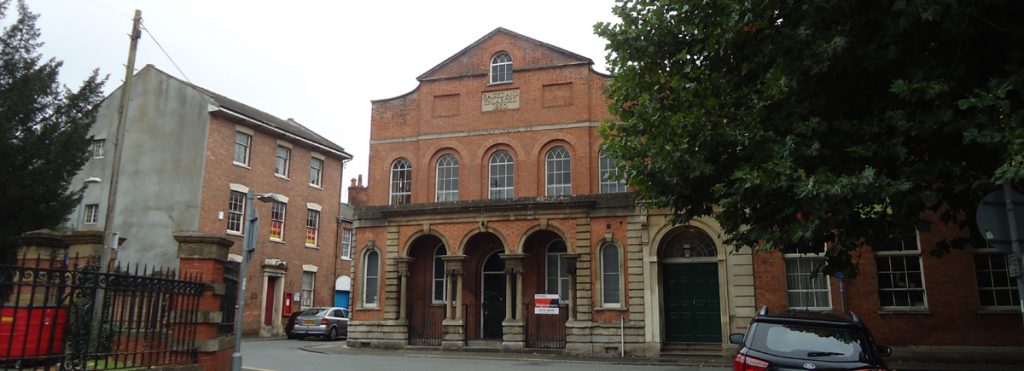
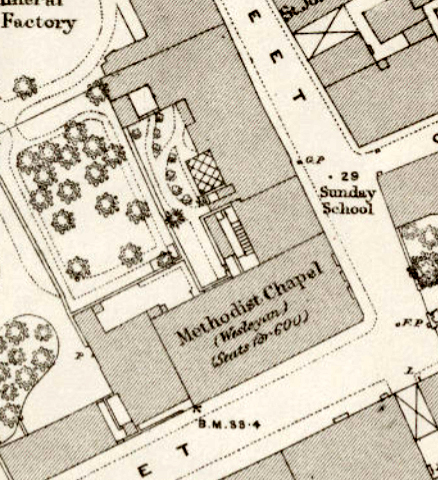
The King Street Wesleyan Chapel, Bridgwater, was built in 1816 and closed in 1980. The cleric John Wesley preached in Bridgwater several times between 1746 and 1769 and his followers formed a congregation that was licenced to worship in 1753. (Victoria County History, Somserset vol 6, 236). They first met in a cottage in Eastover, then a small chapel there (Jarman’s History of Bridgwater, 220).
In 1816 they built a chapel in King Street. Isabella Metford’s handwritten notes on the town record that the site had previously been lived in by a Thomas Talbot, a Quaker and a chemist – apparently in ‘a very old house’. An idea of the original appearance of the Bridgwater chapel can be found in the form of the former Ebenezer Wesleyan Chapel on Paul Street in Shepton Mallet, which is identical, although that building was constructed in stone, rather than Bridgwater’s brick. Shepton Mallet’s is a little later, dating to 1819, and is assumed to have taken its lead from the Walcot Methodist Chapel, Bath, which was designed by Rev. William Jenkins (Pevsner North Somerset).
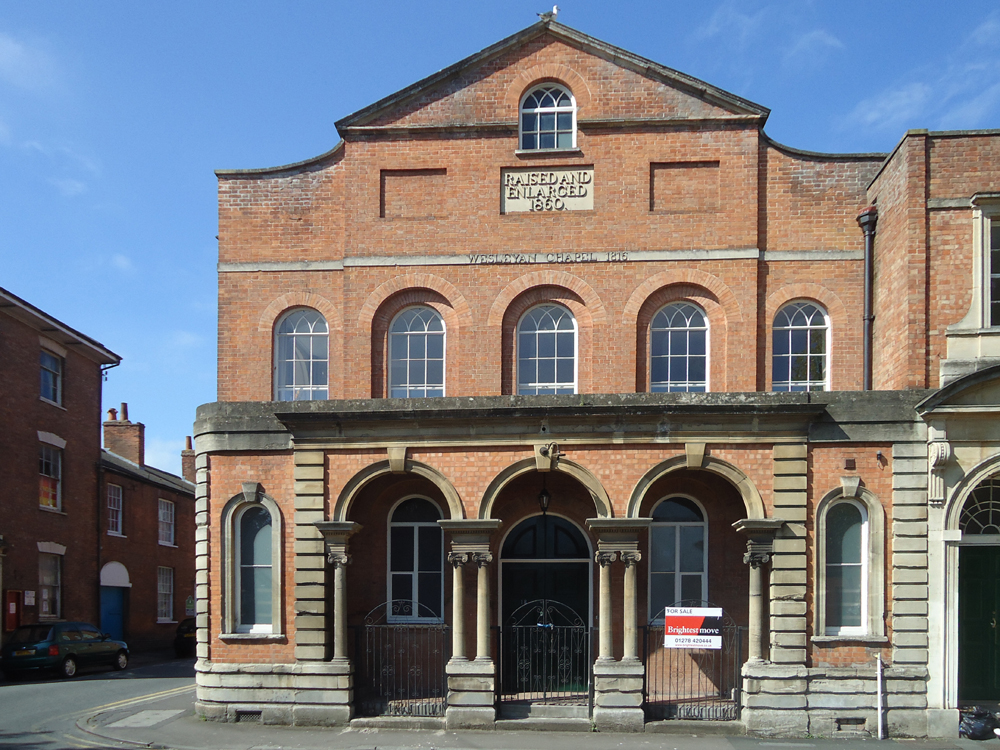
The chapel was enlarged in 1860, when the impressive portico was added, designed by Thomas Hutchings, when the manse for the minister was also built behind in Dampiet Street (Pevsner West Somerset).
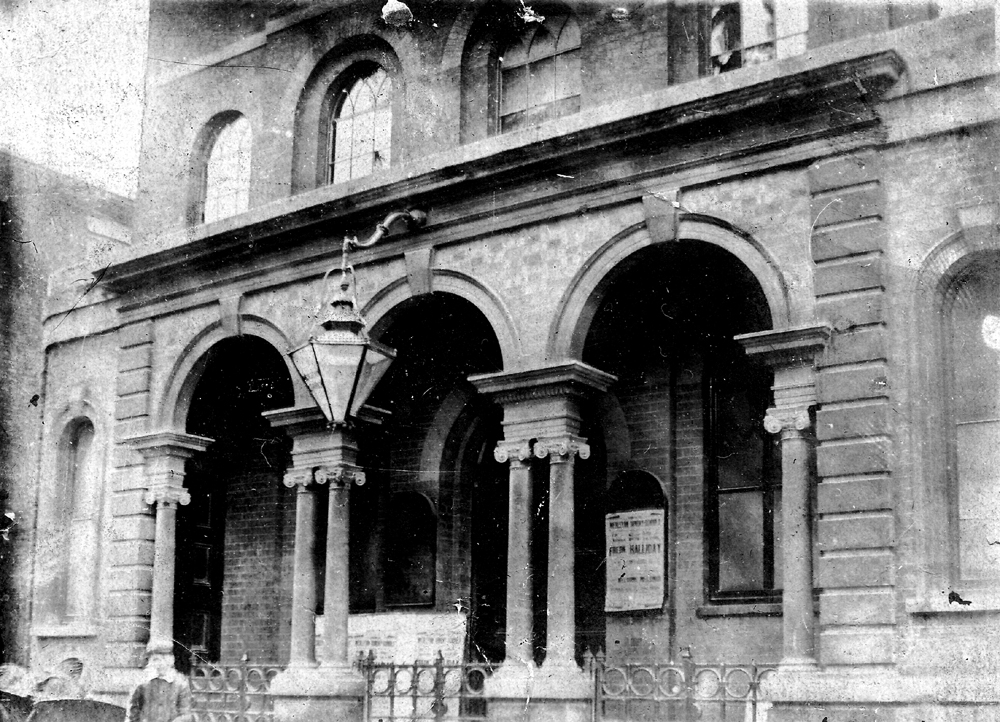
The ironwork inside the chapel used on the galley was the work of James Culverwell, ironmonger.
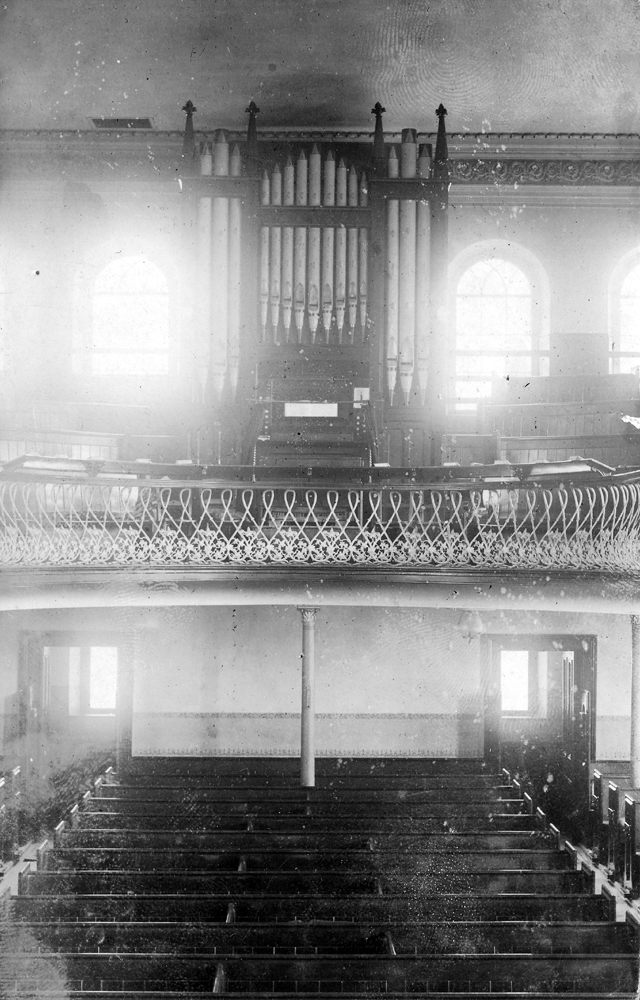
The postcard is addressed to Miss Loosemoore, Hayledene Villas, Wembdon Road. The message reads: ‘Dear Mary. I am sorry to say I shall not be able to come up to morrow afternoon Sat: I shall be working but I hope to see you on Sun. I suppose you will be coming to school. With Love from Bessie.’
By 1889 the adjoining buildings in King Street were being used as a school room. These may have been built at the same time as the chapel, as the windows are identical.
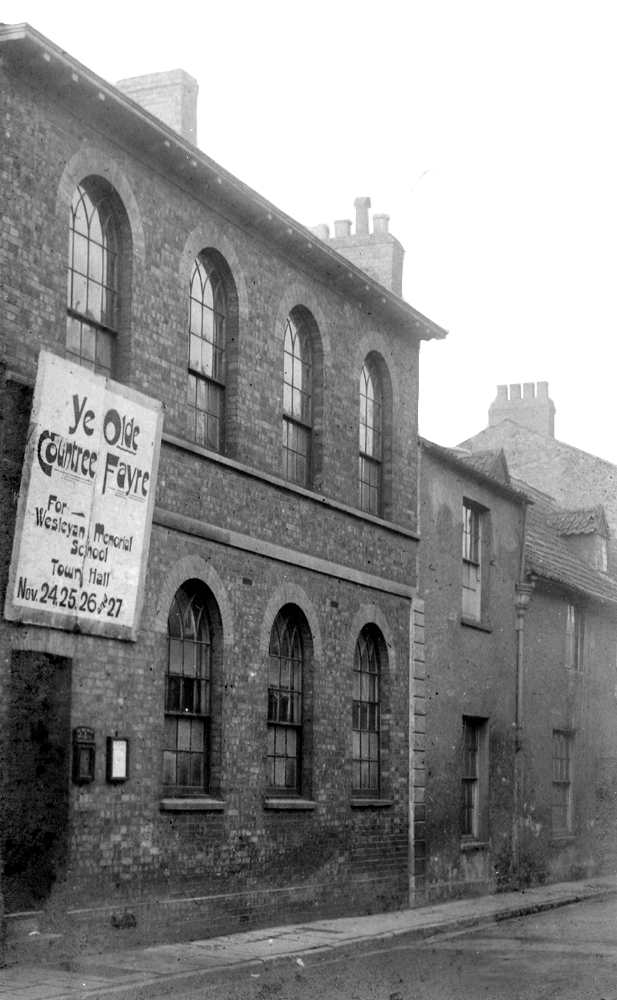
Above, a prize book given by the Wesleyan Sunday School on 2 March 1909 to Eva Hill. Iltid’s Friend by Constance Cuming.
As part of the effort to enhance the School Room, a Peace Bazaar was held in 1919:
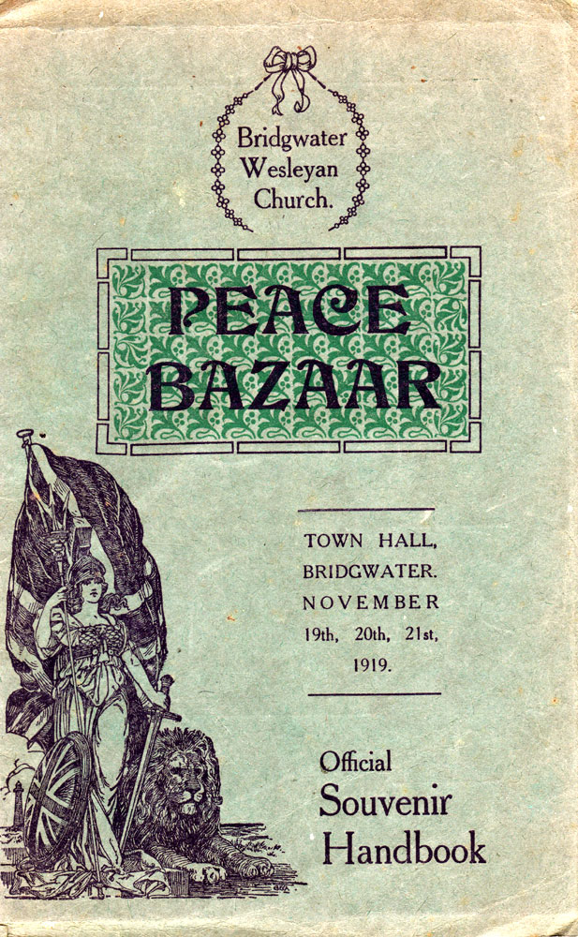

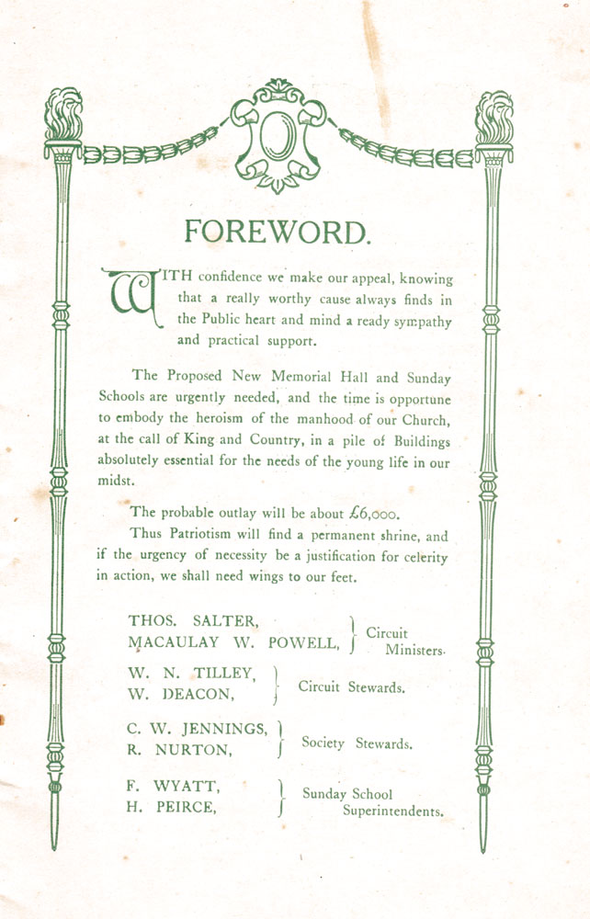
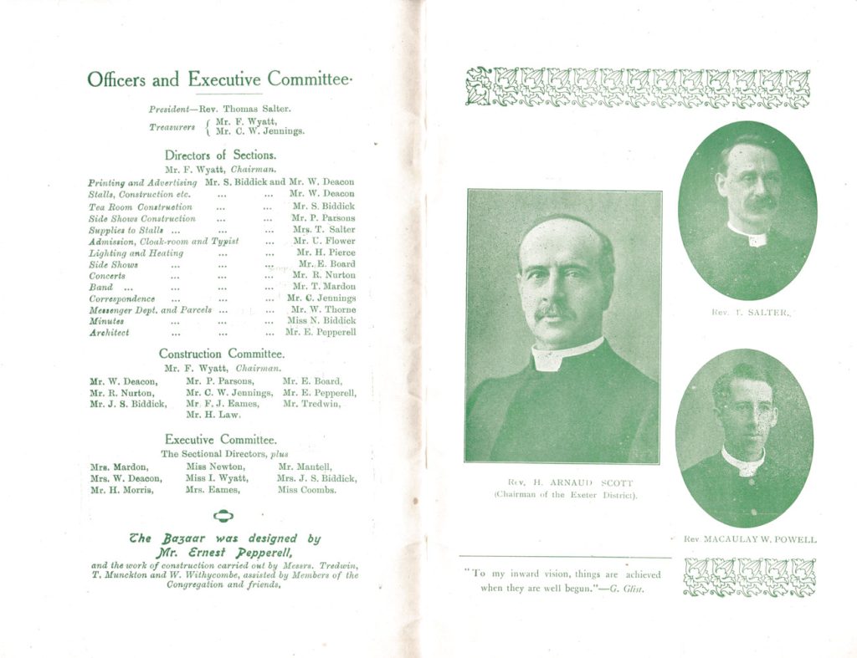
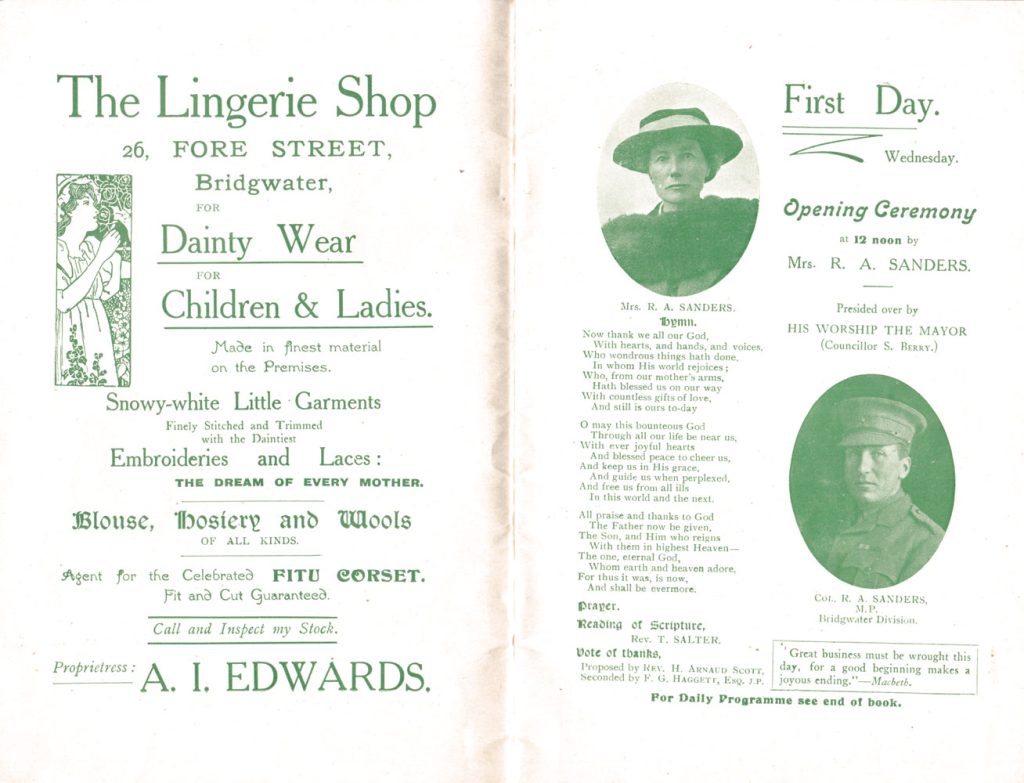
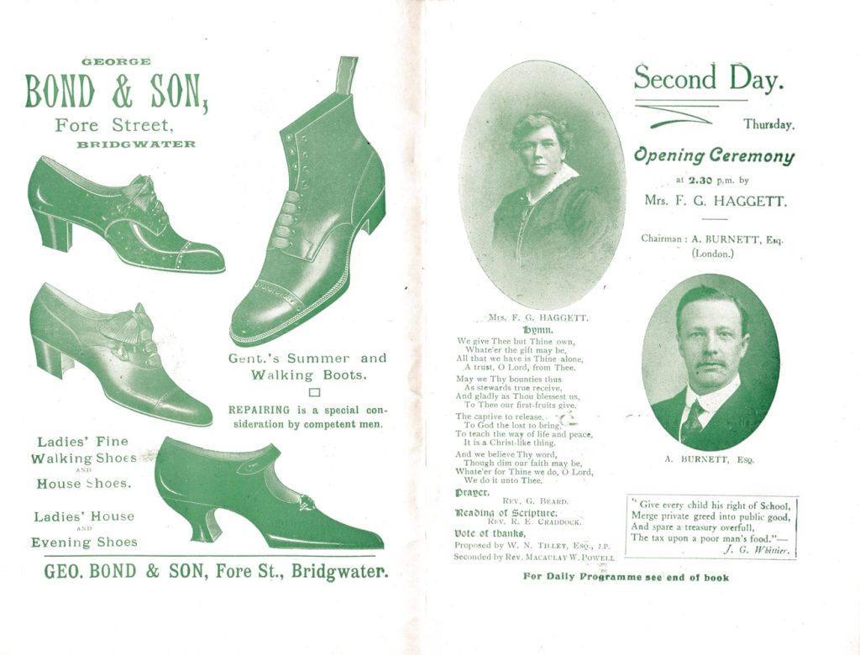
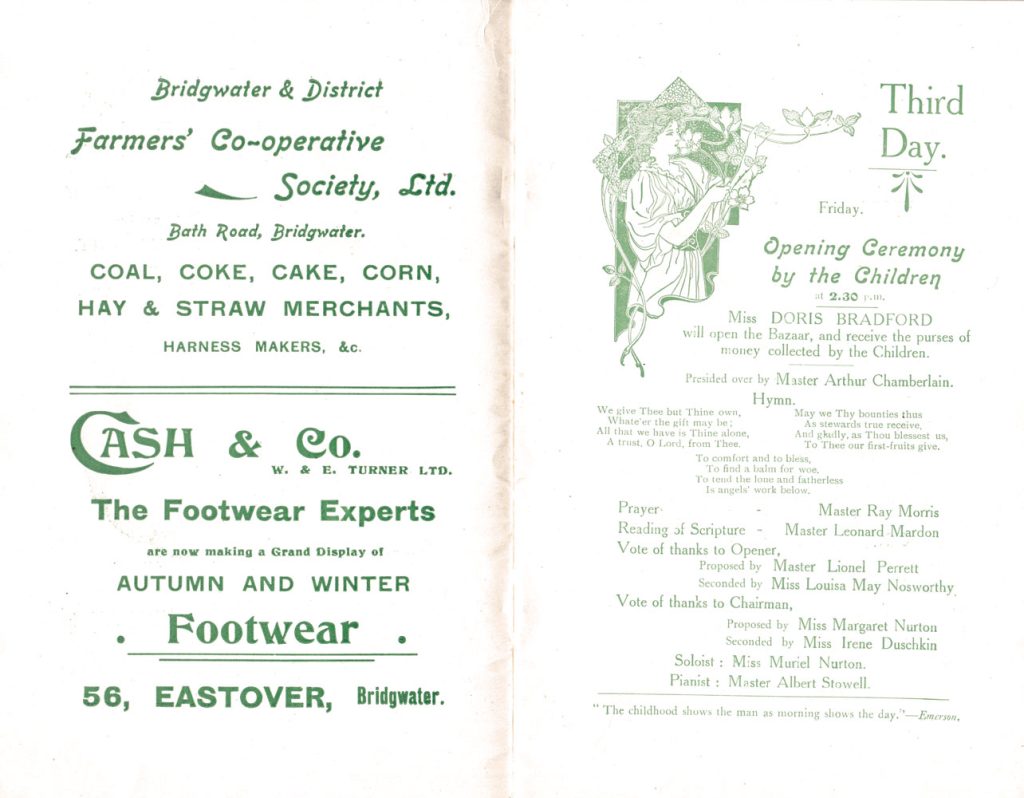
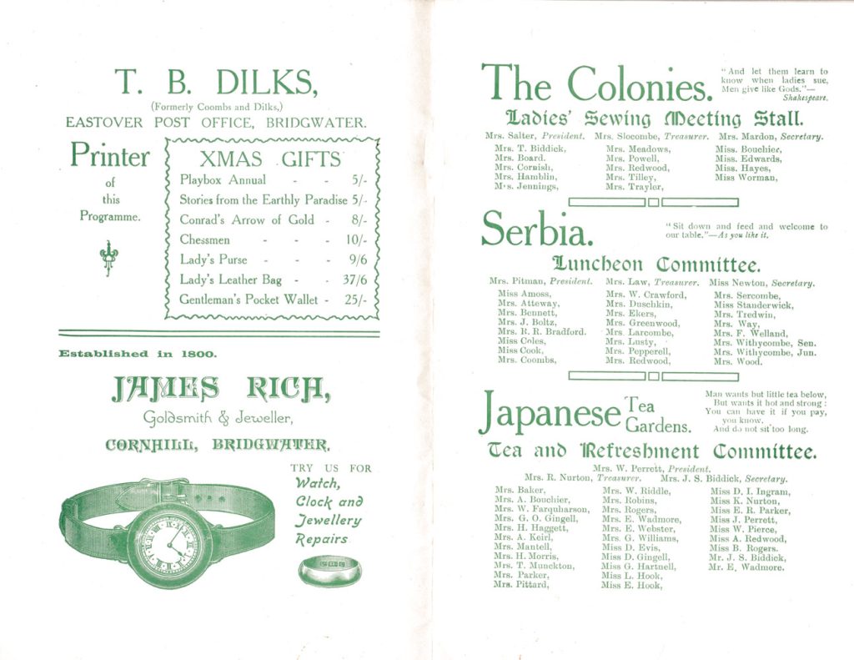
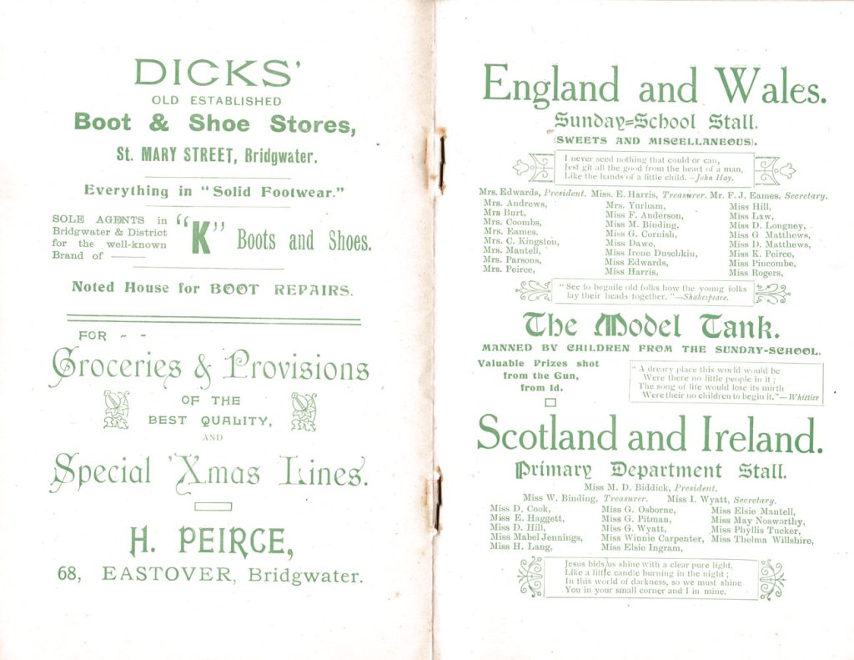
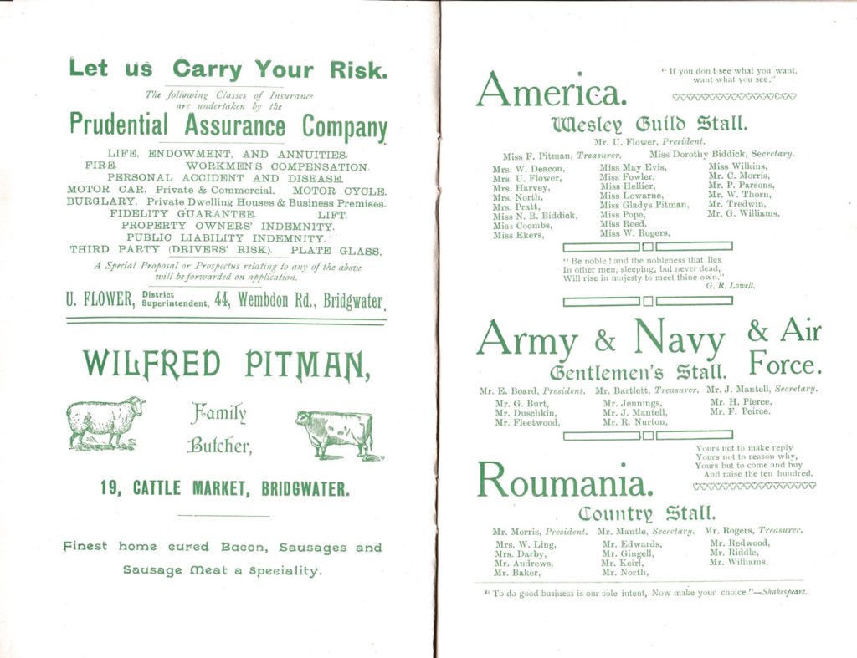

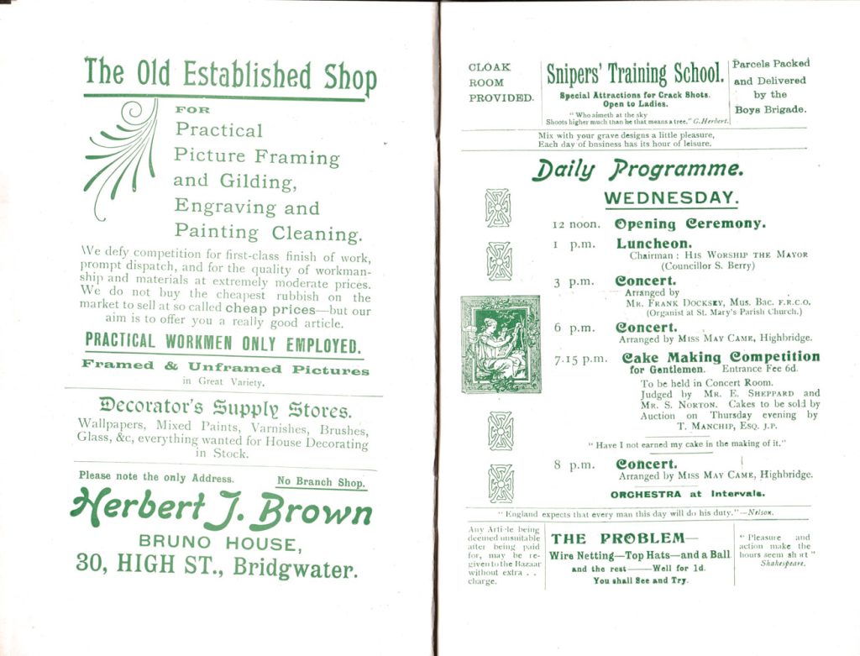
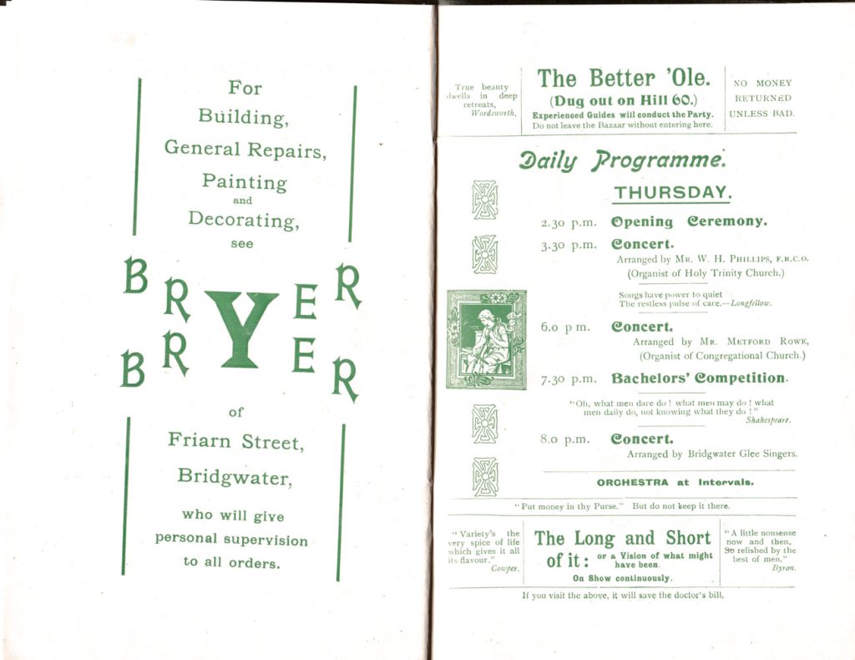
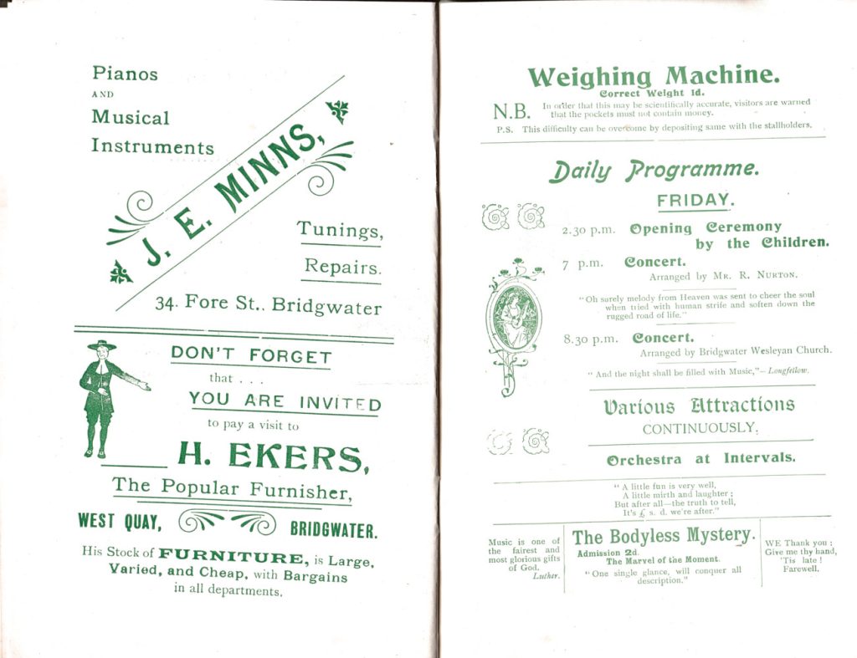
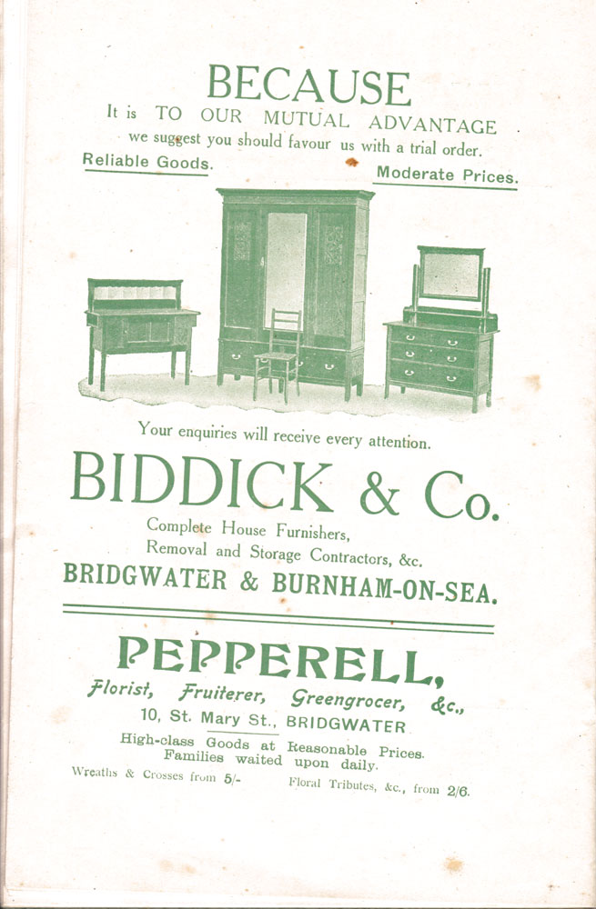
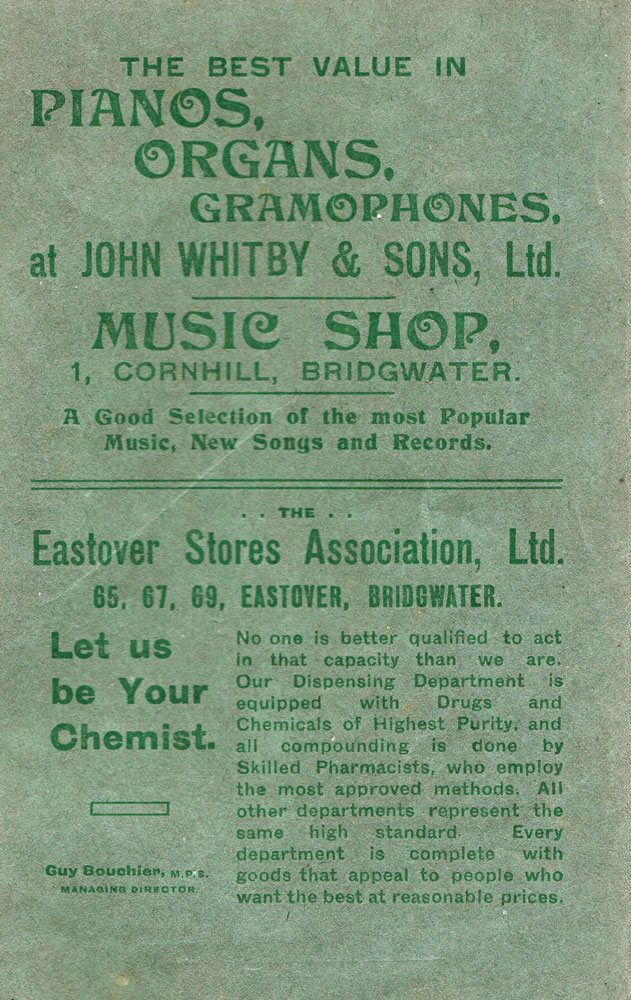
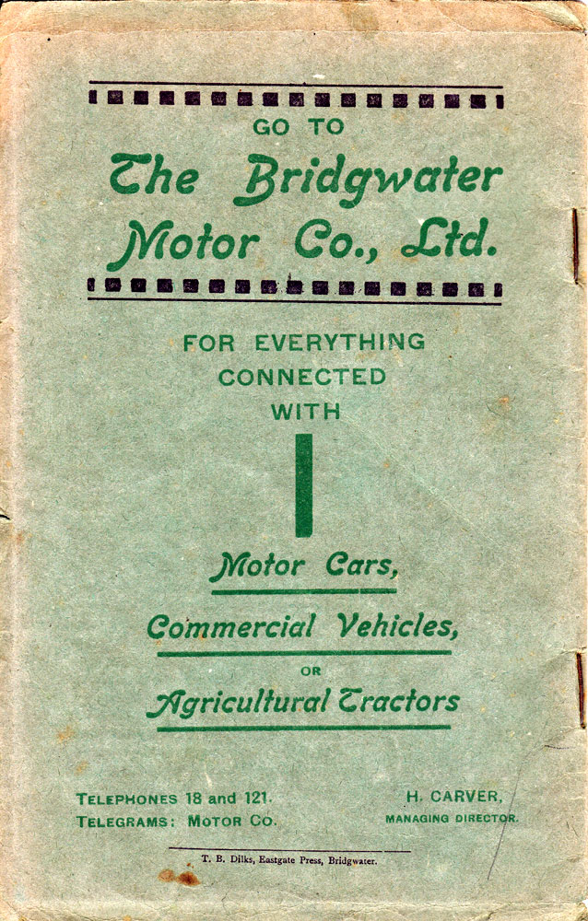
After the purchase of further properties in King Street, the school rooms were completely rebuilt in 1923 and completed in 1924, to plans by the Bridgwater firm of architects Samson & Colthurst.
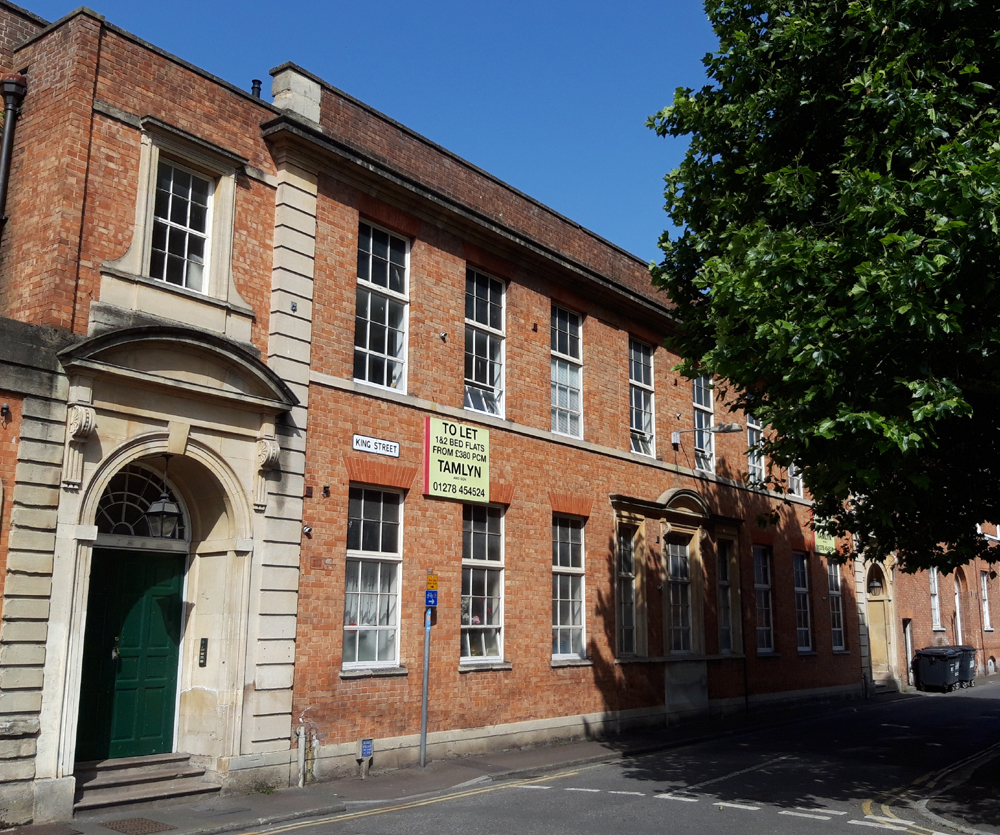
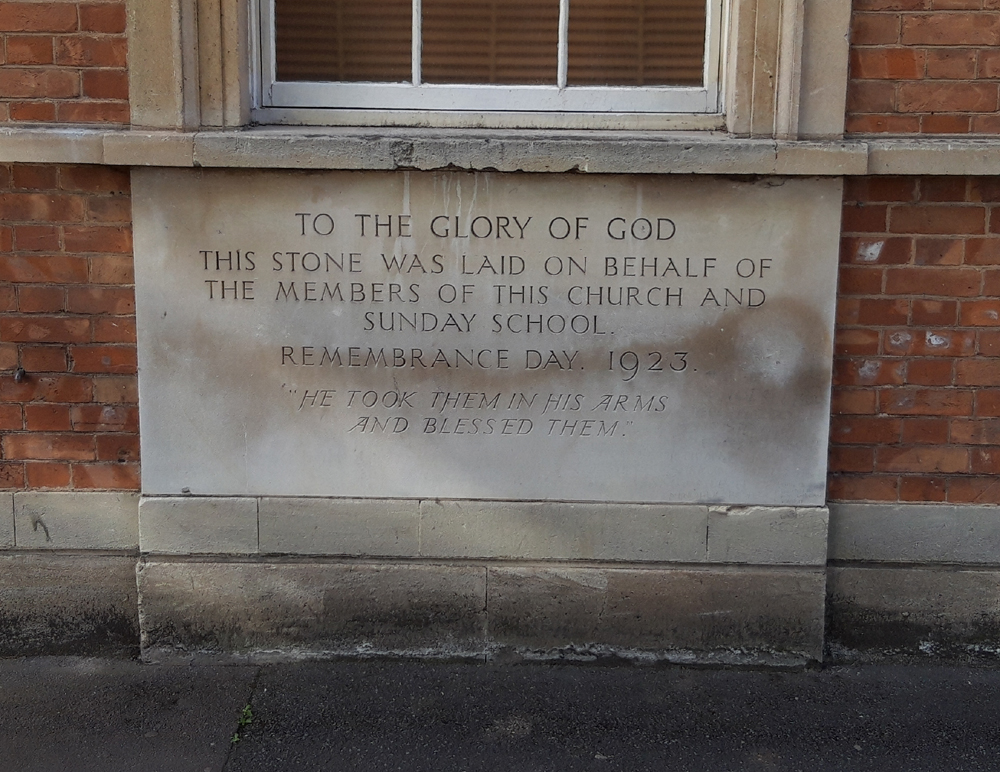
The chapel closed in 1980 and for a number of years thereafter was used as a furniture store (VCH vol 6, 236). Up to the year 2000 it was a mattress warehouse (for a picture see James Crowden and Pauline Rook’s Bridgwater: the Parrett’s Mouth, page 48). At that time the schoolrooms were converted into flats. In 2012 planning permission was granted to convert the chapel into four flats, on the condition that all the new internal partitions and floors could be reversible at a later date, to preserve the internal listed features. As such the galleries are now encased above the ceiling of the ground level, and the floor of the first level.
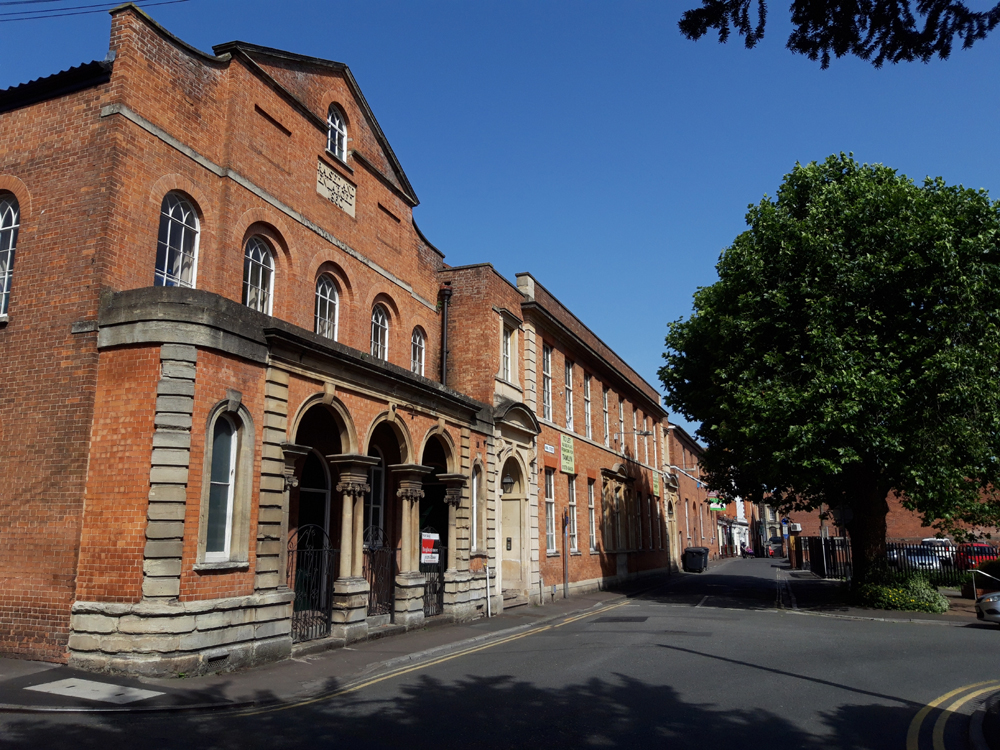
MKP 13 May 2020.
