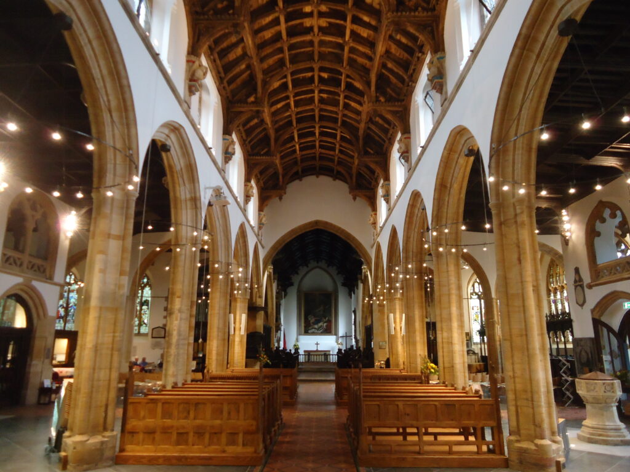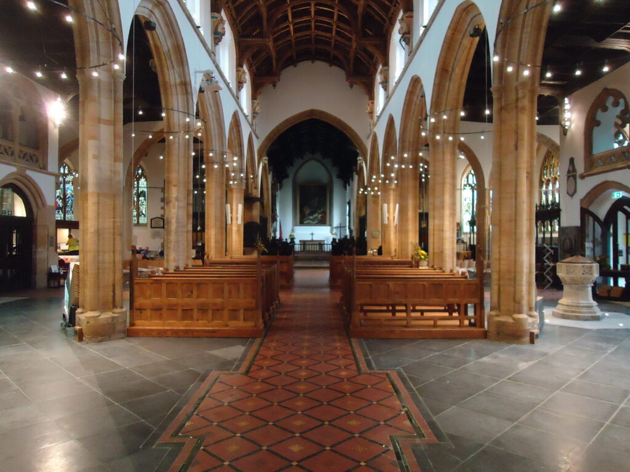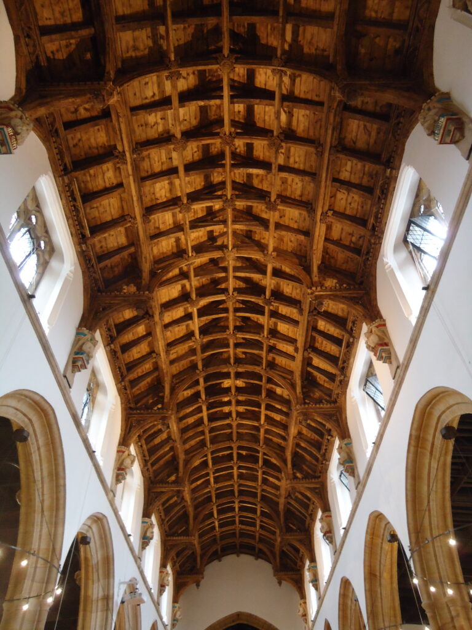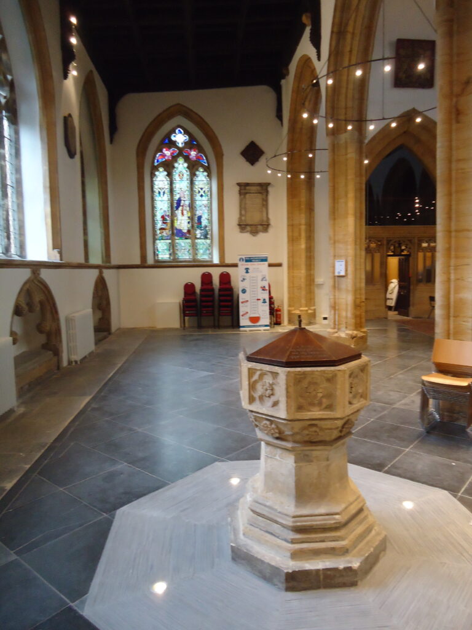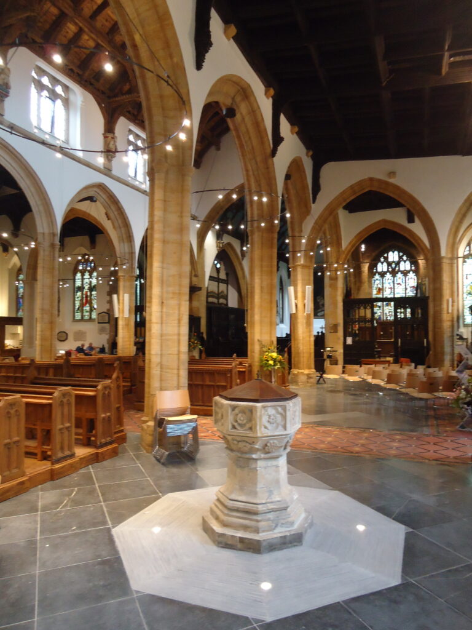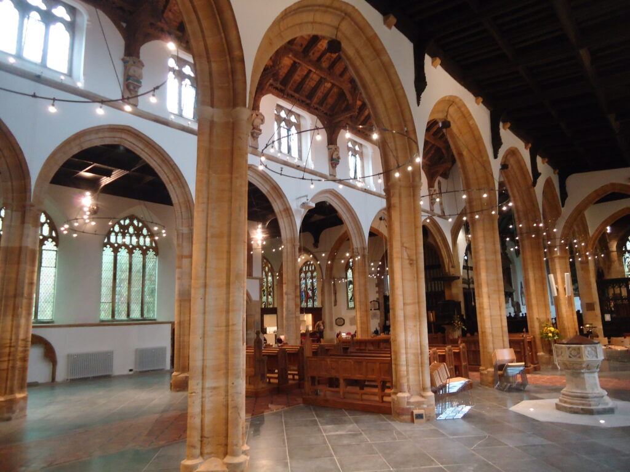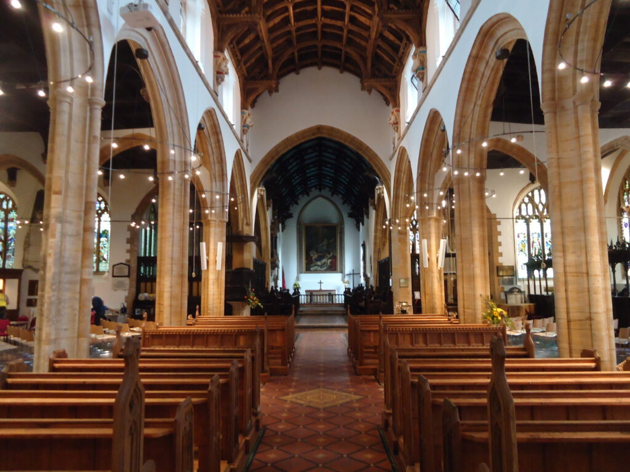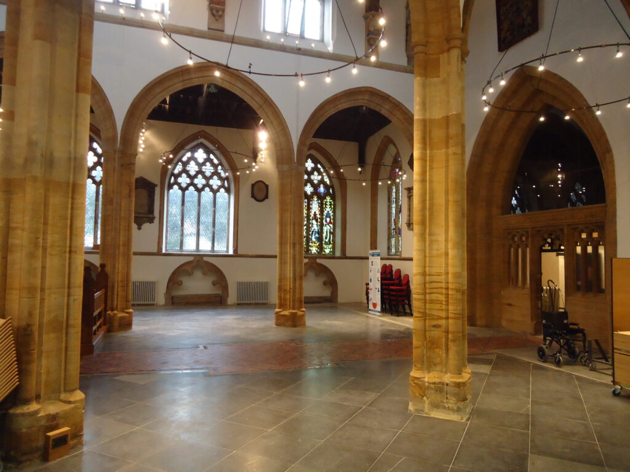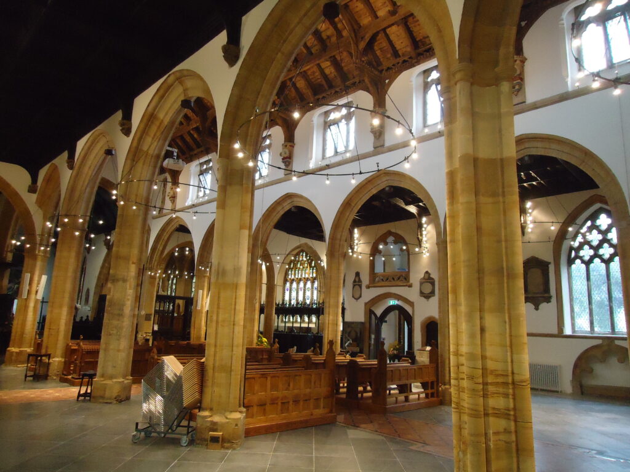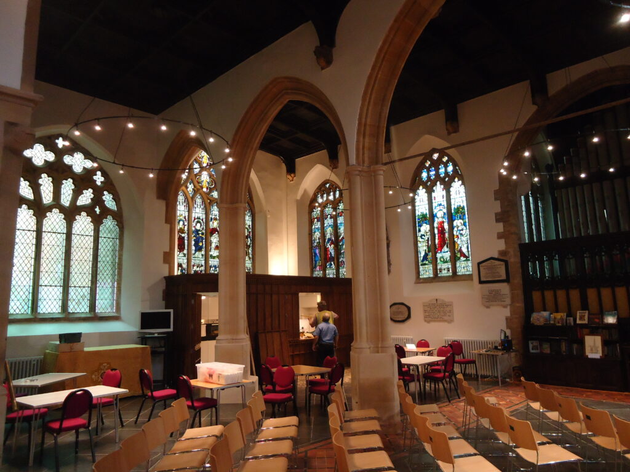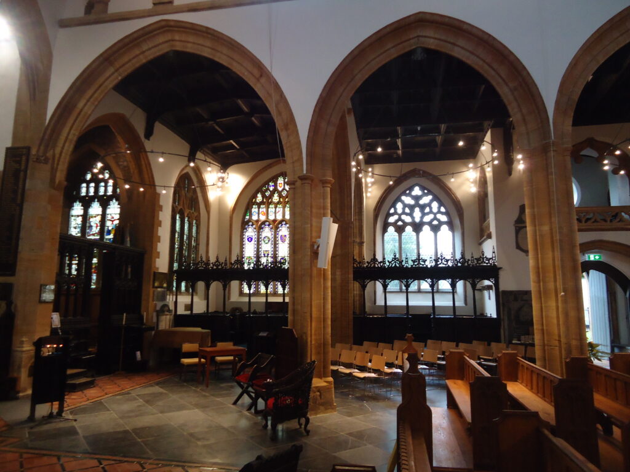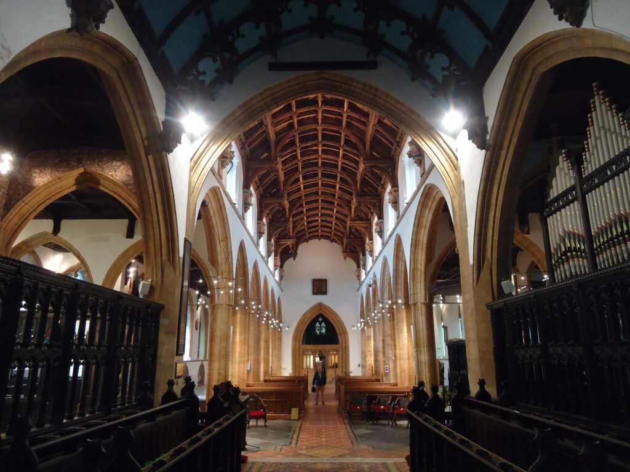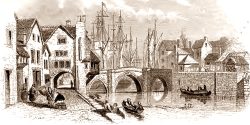The most recent change in St Mary’s came with the 2016-2017 Reordering. Back in the late 1990s thinking revolved around making more space in the church by building an internal gallery at the west end, which could have seating at an upper level and offices and storage below it. There was no thought about removing all the pews.
Following a Vision Conference in 2002, attention was given to making the church more welcoming to strangers, by rebuilding the vestry to make it bigger and to make a visual impact on visitors from the Fore Street direction. Various options were considered, including a timber-frame structure with access directly into the Swan Transept. There was the disappointment of having the Diocesan Advisory Committee change its advice about what was needed, perhaps reflecting later changes in the make-up of that committee. There was hostility from the Victorian Society to the demolition of the Edwardian vestry, as well as doubts from the District Council’s planning committee and the Bridgwater and District Civic Society.
There was a change of architect and thoughts of rebuilding the vestry were abandoned around 2009. Instead, schemes for removing the pews were discussed exhaustively and adopted. At the request of English Heritage an academic study of the significance of St Mary’s woodwork had been undertaken and published internally in 2007. This formed the basis of a case-study in a book about the history of church seating. Trevor Cooper & Sarah Brown, (eds), Pews, Benches and Chairs: Church Seating in English Parish Churches from the Fourteenth Century to the Present (2011) Another study was done later for the architect about the Charnel house under the north transept.
A great deal of effort went on behind the scenes to move the project on. Much effort went into resolving the funding needed. There were a number of field-trips to inspect other re-ordered churches and to see alternative seating. Following the fuss about the significance of the Victorian pews, some blocks were retained, but with the compromise of being made mobile, so giving infinite flexibility in how they might be used, and showing visitors how they looked.
The floors of the north transept and St George’s chapel were lowered to the same level as the nave and aisles, making them readily accessible to wheelchair users. The font was moved from by the west (ceremonial) door to by the south door, which is is now the main entrance. The timbers of the nave roof were all cleaned of the black varnish of the Victorians, and looks stunningly beautiful with the new lighting. The lighting has modern energy saving LED bulbs in a series of coronas suspended from the the apices of the nave arches, which project the light both upwards and downwards.
The parish office was moved from the bottom of the tower to the vestry, and a toilet for the disabled with baby changing facilities placed there, as were the switch gear for the new electrical installation, and cupboards for the choir’s robes and music.
The sound system is state of the art. The underfloor heating is a great boon, as is the projection screen which can be readily hidden when not in use.
More can be read here at the website of Ellis & Co. contractors on the project.
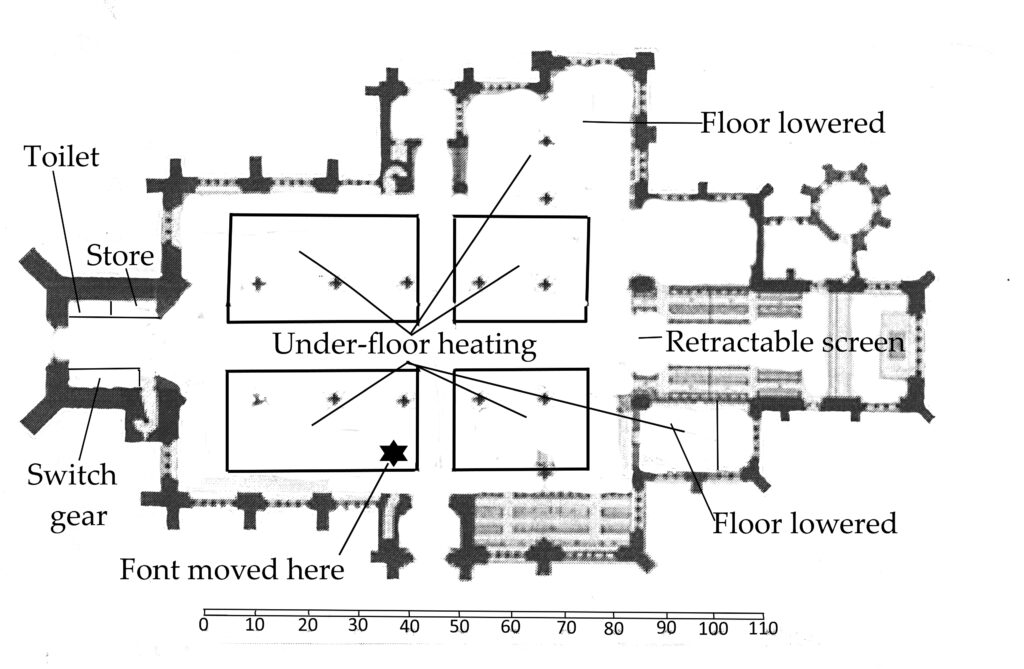
Pictures from before the Reordering
MKP, c.2014
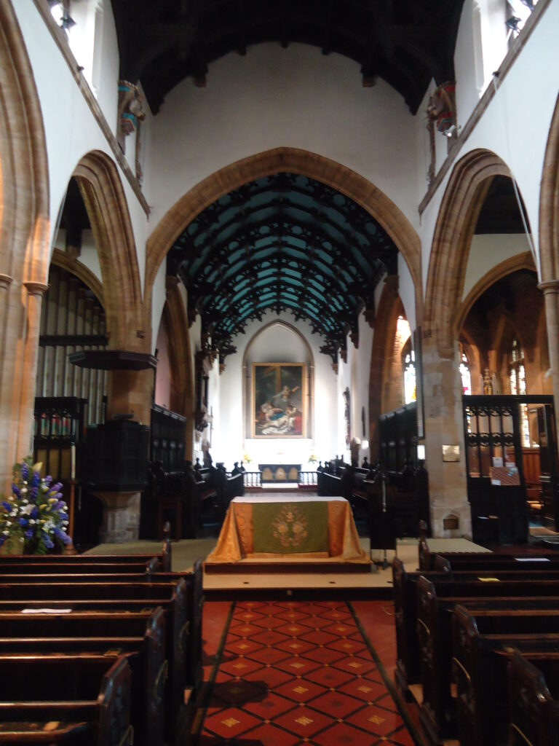
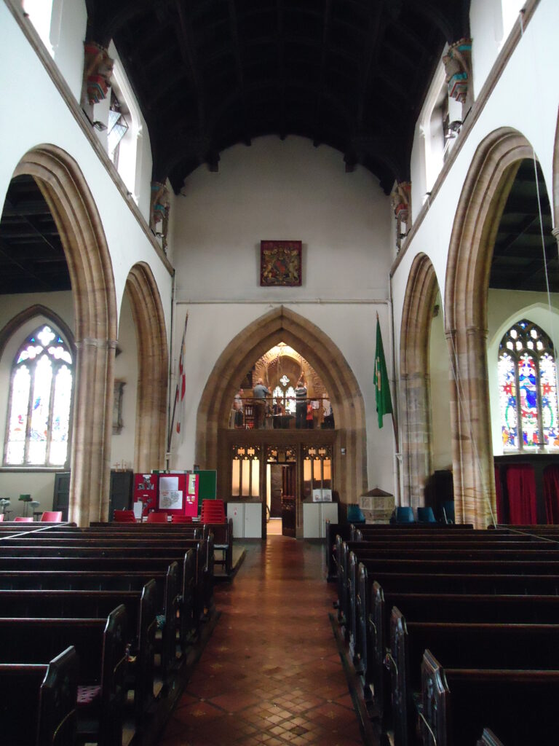
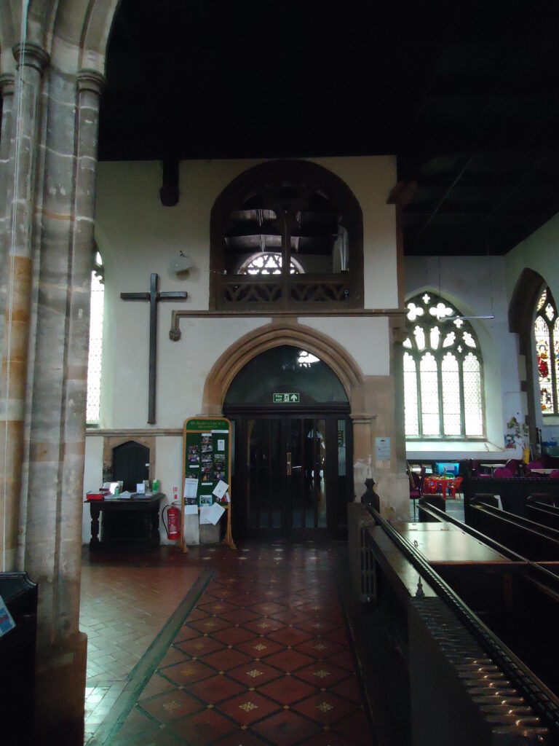
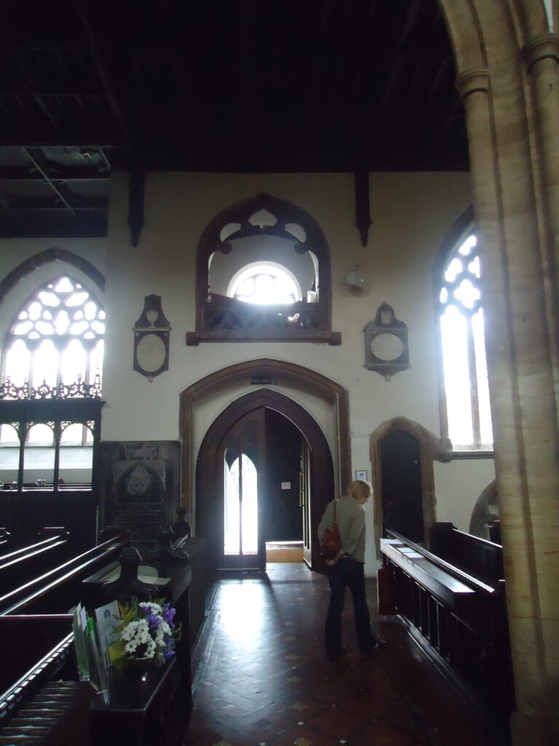
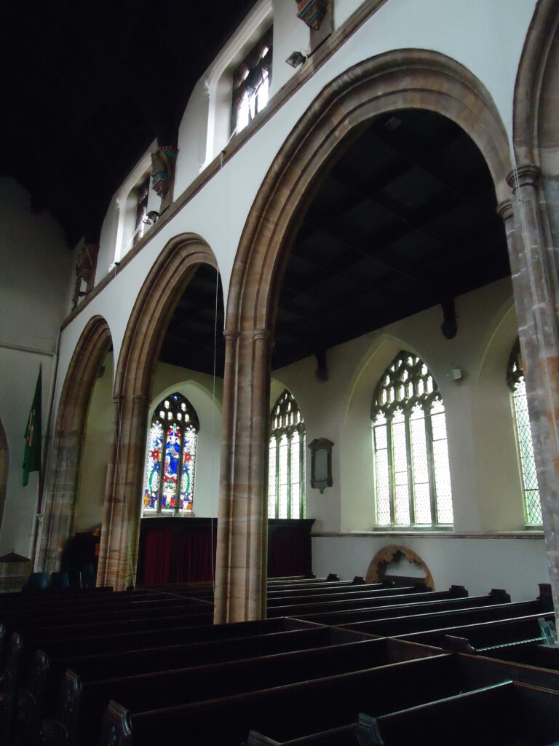
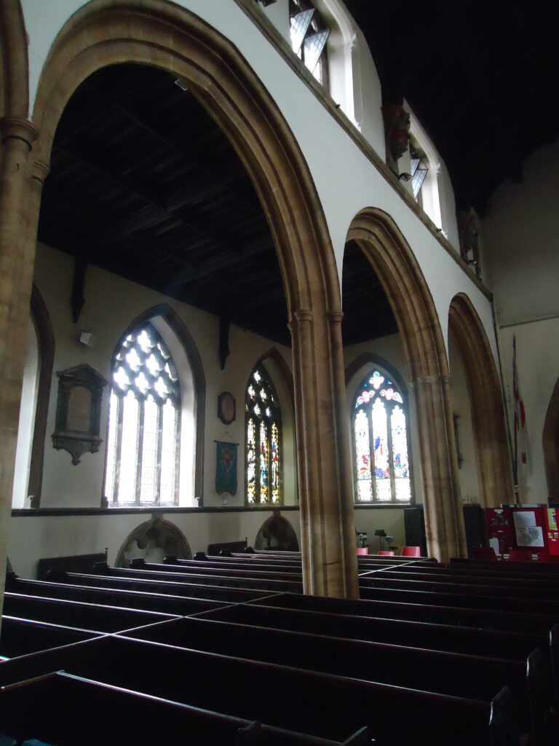
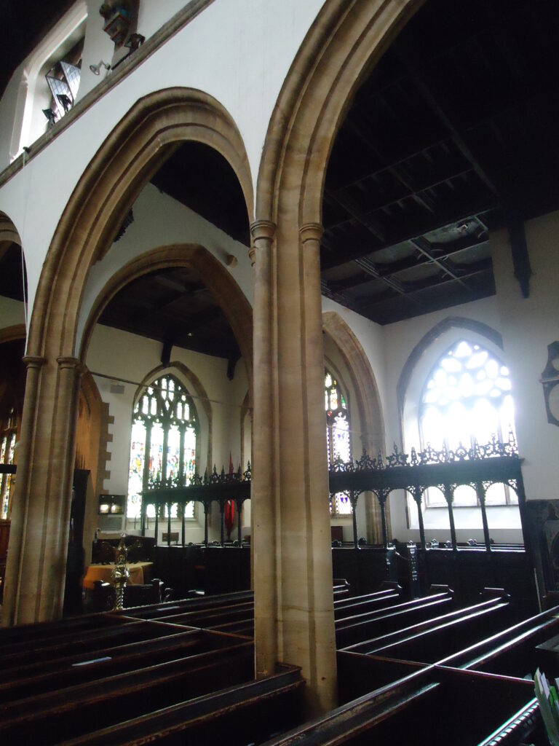
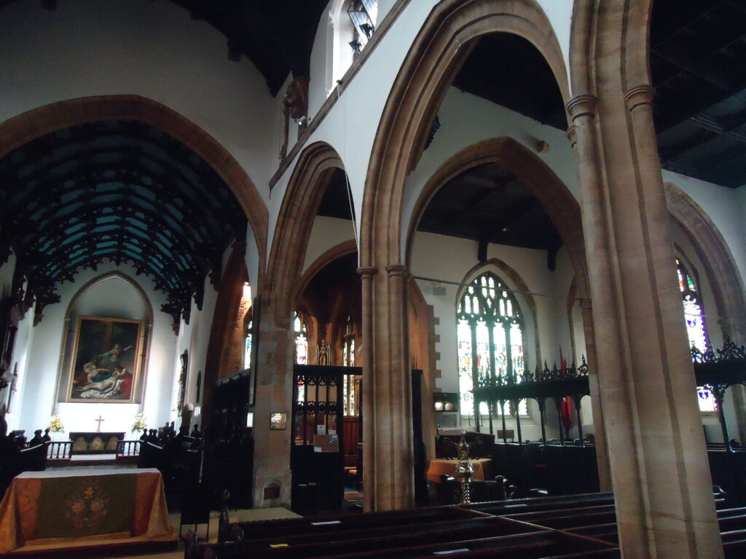
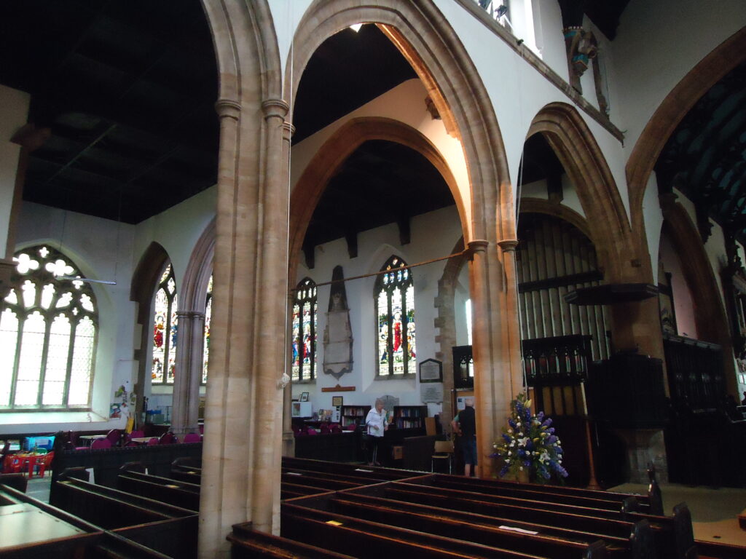
Pictures from after the Reordering
MKP 2018
