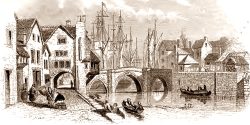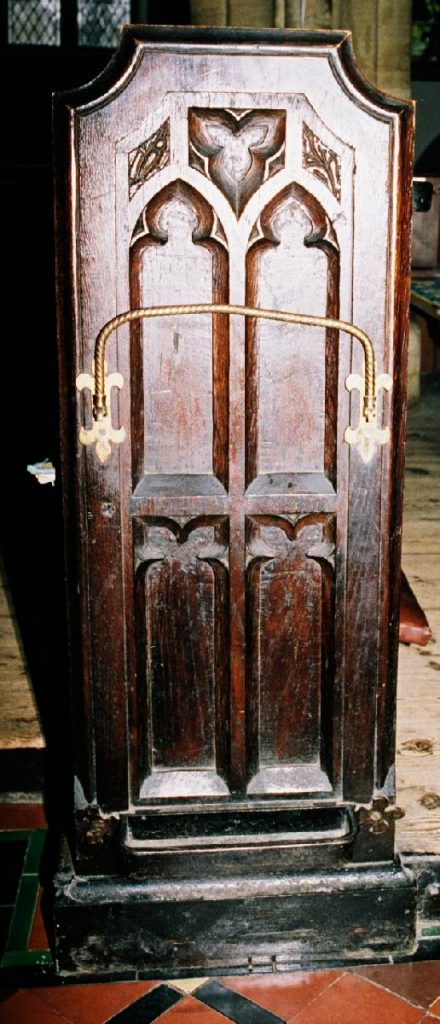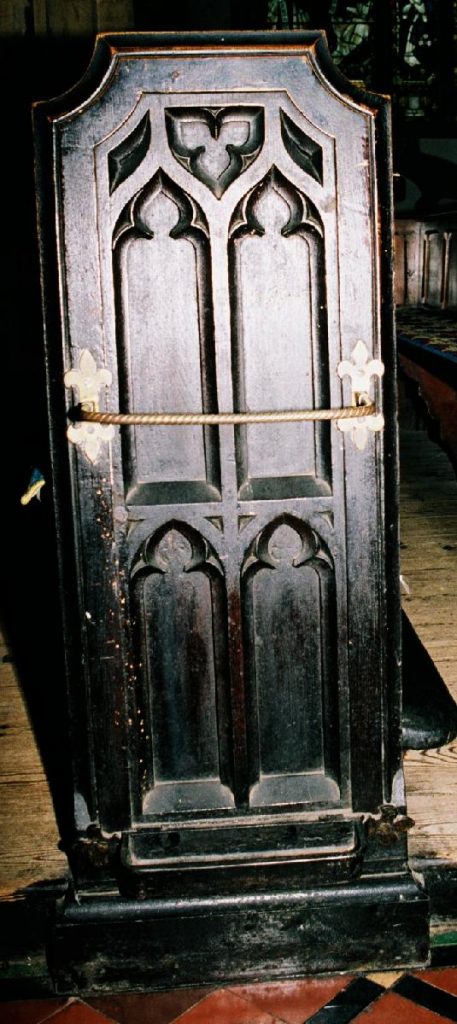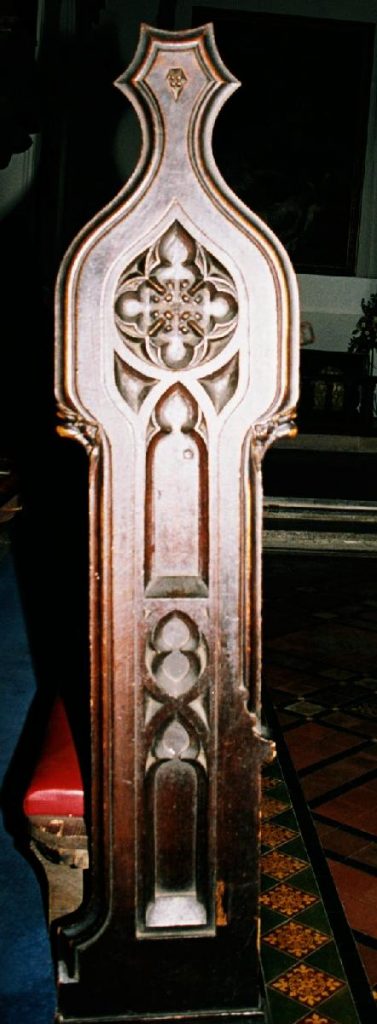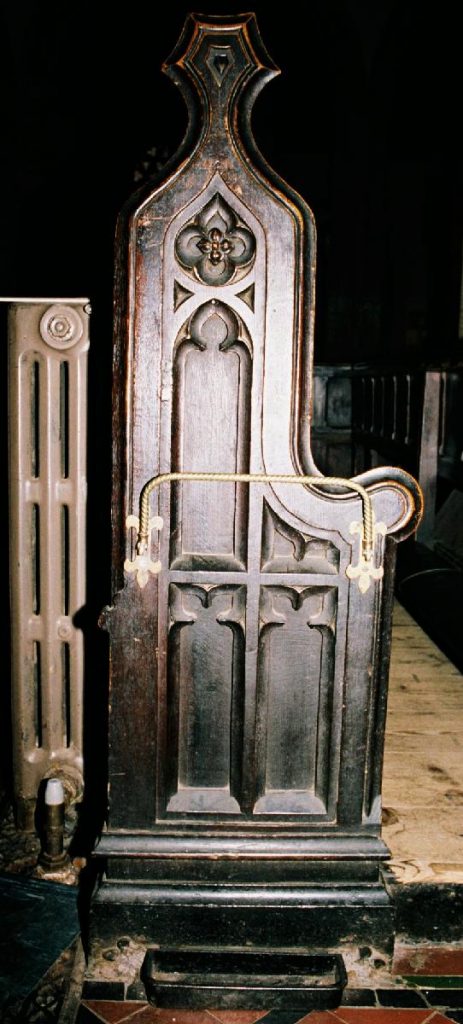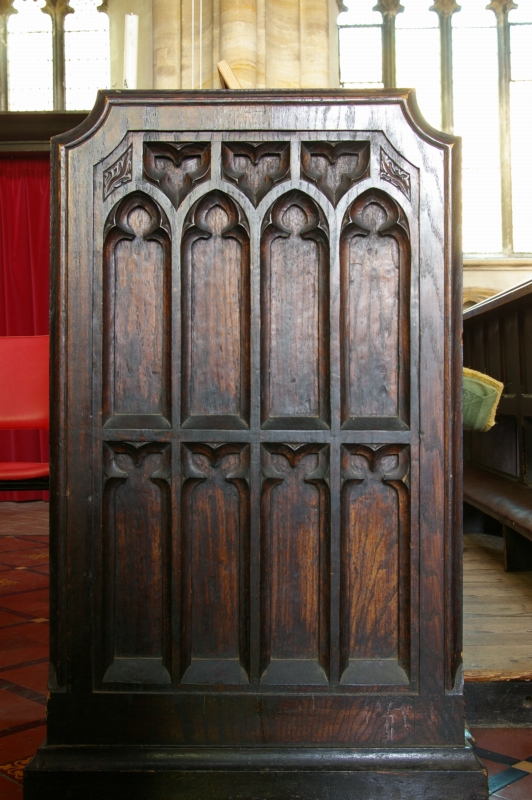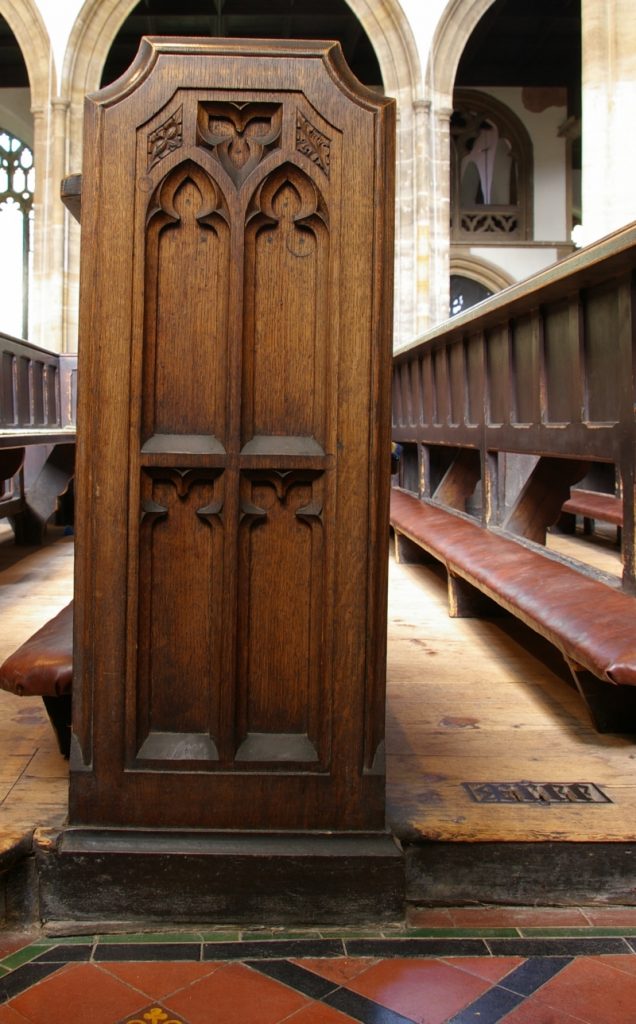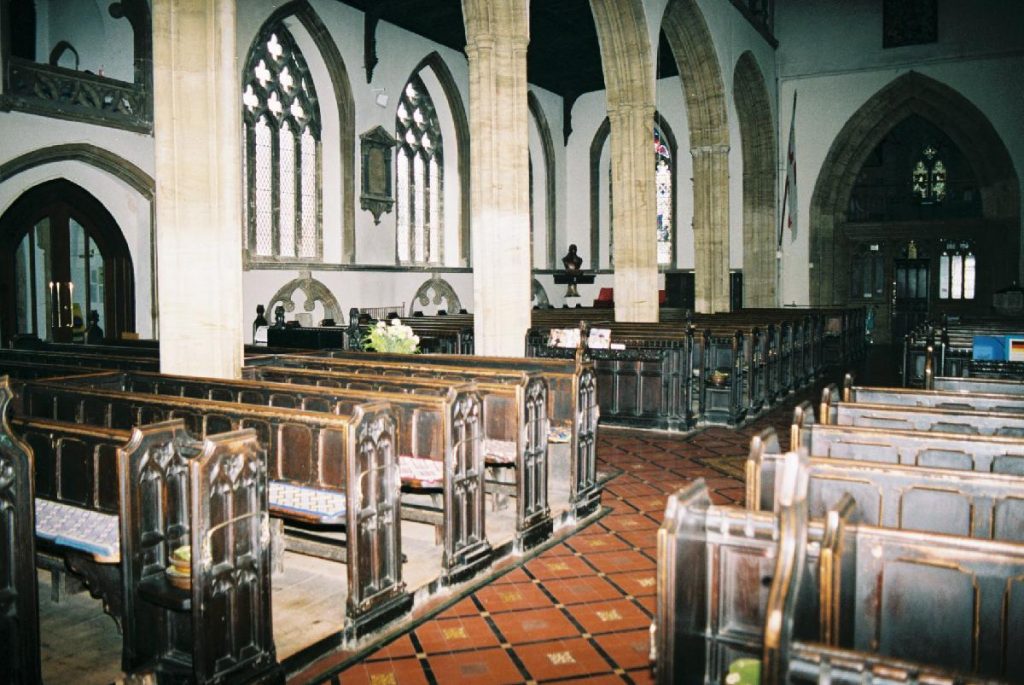
The Nave Seating and its Context
P. Cattermole, J. Cox and T. Woolrich, 2007
Front Matter
Discussion
Appendices
The Victorian Benches
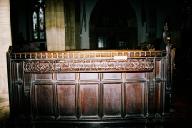
Historical notes
From the Victoria County History
The pews, elaborately carved in Gothic style, were installed in 1849.
From S G Jarman A Handbook of St Mary’s Church Bridgwater 1885
p4
quotes: “The accommodation in this church was increased by re-arranging the seats in 1853, by which means additional accommodation for 497 persons was obtained. … a further grant of £200 by the Bath and Wells Diocesan Church Building Society, on condition that 834 seats described in the annexed plan should be set apart and declared to be free for use of the poor for ever; the provision of church-room previously to the alteration being to the extent of 827 seats, 200 of which number were free for the use of the poor. The word free is marked on each free seat. RICHARD, Lord Bishop of Bath and Wells” etc.
The plan referred to is also affixed to the vestry wall. The conditions as to the free seats were not followed for any long period… now only about 300 remain.
p8
Prior to 1849 … the old uncomfortable box seats were in vogue, and had two steps leading up to them, but they were replaced by modern benches, the ends only being used again, although they showed no elaborate carving.
p41
There are forty-six free seats in the church, each representing six, seven, or nine sittings. The church will seat about 1,500. The sums received as pew rents provide for the payment of £60 yearly toward the salary of a curate, the salary of the organist, lighting the church, attendants &c.
Dr Peter Cattermole 14 March 2007
Newspaper Abstracts St Mary’s Church Bridgwater Pewing
Transcribed from microfilms held in the Bridgwater Reference Library.
By Dr P E Cattermole.
Based upon an initial abstraction by A P Woolrich.
March 2007
| The Bridgwater Times and Somerset Standard | |
| 1846 | |
| 6 August | Letter from Z in Taunton |
| (The Chancel) appeared to me to be partitioned off near the middle by some lath and plaster or something of the sort, (or at all events it was evident that the whole chancel was not made use of.) I have heard that there is a picture in this church, and perhaps, this may be the occasion of the disgraceful affair I have alluded to above. If so, I hope the parishioners have sufficient taste to take a very worldly view of the matter. to have this said picture removed out of the church, and the chancel once restored to its proper and decent proportions. | |
| 10 September | St Mary’s Church requires complete renovation interiorly as well as exteriorly …. its heavy gallery, its cumbrous pewings are dissightly, inconvenient and absorb the sounds of the clergyman’s voice, rendering the effective performance of divine service physically impossible to many, and at all times painful to the officiating minister. The gallery should be taken away altogether, the whole of the church repewed. |
| 1847 | |
| 13 April | Vestry meeting |
| Motion passed: That the practice of appropriating the pews to the wealthier classes has been productive of great evil to the mass of the population that the churchwardens therefore be directed to take possession of all the pews in this church as soon as the present possessors die or leave the town, and that the word “free” be painted upon the door of each pew as soon as it falls into hand. | |
| … Mr Bowen calculated the sittings at the parish church as capable of containing somewhat more than 800 persons. | |
| Editorial comment: | |
| The greatest improvement in the church, and the most desirable object as regards accommodation would be the entire removal of the present pews and galleries. substituting the plan adopted with such advantage in St John’s church – a regular and uniform row of free sittings. | |
| 1849 | |
| 7 June | Committee Statement of June 4 |
| Restoration of the Parish Church of Bridgewater | |
| The church, … has been disfigured by an unsightly mass of pewing, varying in height, and concealing from view some of the most striking features of the building. | |
| According to the prevailing usage of the past century, the walls have been covered with white wash and its lofty columns with paint. Many portions of the roof have been removed, and a ceiling of lath and plaster substituted in its stead. The greatest evil, however, remains yet to be noticed; out of 200 pews which at present cover the whole area of the church, fourteen only, offering accommodation to fifty-six persons, are available for use of the poor. | |
| … Attention having been long since been drawn to the inconvenient arrangement of the pews in the parish church, it was determined in the month of February, by the vicar and churchwardens, to offer a premium for the best designs and plans for the complete restoration of the fabric, “a preference to be given to those who should combine correctness of architecture with the smallest outlay and greatest increase of accommodation.” The officers of the church ….have unanimously adopted the drawings and plans prepared by Messrs DICKSON and BREAKSPEARE (SIC), architects of Manchester; by whose arrangement of seats accommodation will be afforded to 1,383 persons, being an increase upon the present provision of 583 sittings. … one half of the entire area of the church shall henceforth be free and unappropriated for ever. … the sum of two thousand pounds will be required. | |
| 20 December | Tenders for re-seating the Parish Church – on Monday week, the following tenders were received by the Vicar and Churchwardens: |
| Mr Thomas Hutchings, Bridgewater | £550 0s | |
| John Perry, Weston-super-Mare | £479 16s | |
| John Mason, Exeter | £454 0s | |
| William Shrewbrooks, Taunton | £436 0s | |
| John Wainwright, Bridgewater | £416 0s | |
| George Pollard, Taunton | £415 0s |
| Considering that there was but twenty shillings difference between Messrs Wainwright and Pollard, it was unanimously agreed that the contracts be given to Mr Wainwright, who has accordingly entered upon the works. | |
| From the leader in the same edition: | |
| ..Mr John Wainwright, of this town, is the contractor … a man who is equally competent with the builders of other towns to carry out this interesting work. .. We understand that the works are to be prosecuted with the greatest vigour and activity, and that the whole of the re-seating is to be completed by Easter next. As a prudent preliminary step, workmen are now busy in removing the plaister from the roof and wall previous to commencing the re-seating. | |
| 1850 | |
| 10 January | The Builder, in noticing the six tenders sent in for reseating the church, of which it will be remembered Mr Wainwright’s was £1 above that of Mr pollard of Taunton, says Mr pollard, whose tender was the lowest, complaining of the preference given to another, … |
| On new year’s eve, Mr J W Wainwright, builder, gave his workmen a supper … | |
| 4 April | Mr John Trevor referred to the restoration going on in the church…. Some objection had been taken to the new pews, and certainly at present they were not so comfortable as the old ones were; still it was not fair to judge until they were finished. the removal of the pulpit was a great advantage, as certainly the clergyman was more audible. |
| Mr Richard Smith had consented to the removal of a faculty pew belonging to Binford House … on condition that two other seats in a convenient situation should be appropriated for the convenience of the inhabitants of Binford House. Motion refers to legal grant or faculty under the seal of the Lord Bishop of Bath and Wells dated 15 March 1736. “two seats (beneath the said gallery) marked respectively with the words ‘Binford House’… “ | |
| 2 May | Brakspear reports to the Chuchwardens on rebuilding the south porch & wall and on the nave roof which he finds ” in a decidedly dangerous condition. .. The principle of the roof itself is very defective; and I never before met with one of equal span having so little tie in its construction. |
| 16 May | Noted that St Mary’s was to be closed to allow repairs to be done. |
| 5 December | Account of building work done. Pews not mentioned. Wainwright the Contractor. For the new roof, a local stainer, Mr Salmon, employed. Cost of roof £900 less £200 for lead recovered. |
| 1854 | |
| 5 December | In part of a letter from W H Brakspear 6 Radnor Place Gloucester Square December 5th 1854: |
| Clerk of Works’ Account | |
| To personal supervision of works from June 1849 to April 25th 1850 £33 13s 0d | |
| Note on J Wainwright | |
| from Trade Directories held at Bridgwater Reference Library | |
| 1852-3 Slater’s Directory Builder John W Wainwright Monmouth Street | |
| 1848 Hunt’s Directory lists Wainwright as above | |
| Wainwright not listed in Pigot’s Directory of 1842, or in Kelly’s of 1862 | |
| 1871 – 1885 The Bridgwater Times became the Bridgwater Gazette. | |
| The latter’s microfilm was abstracted by Tony Woolrich, but has apparently been been lost by the Bridgwater Reference Library. Dr Cattermole has therefore been unable to check content. However, the material generally correlates with reports in the Bridgwater Mercury (see below). | |
| Abstracts (Woolrich) | |
| 1877 | |
| 25 July | Mention of repaving the church |
| 21 November | Proposed restoration of St Mary’s church. Aim to widen nave walk, which together with the walks in the aisles etc throughout the church will be newly paved with encaustic tiles. |
| 1878 | |
| 6 February | St Mary’s closed until 1st Sunday in March. |
| 22 May | Archdeacon’s Visitation |
| 26 June | Note that St Mary’s was due to reopen on (?) 9 July |
| 3 July | Some seats to be removed. 18″ seats were normal. |
| 31 July | Leader about the restoration of St Mary’s. Long article about restoration. Blue lias paving taken up and replaced with tiles. Red tiles and dado to walls as well. Centre, cross and side aisles widened. |
| Reports from the Bridgwater Mercury (abstracted 12 March 2007) | |
| 1877 | |
| 21 November | Proposed restoration of St Mary’s Church. For three months past, Mr Bradfield, Stonemason, has been engaged … in scraping and chiselling the stone pillars … this work, which is now nearing completion… . The chancel is to be re-paved with encaustic tiles, and each of the five steps leading from the nave to the altar will be of coloured marble, with texts of Scripture selected from the first few passages of the Te Deum in point of each riser. The design of the encaustic tile flooring of the chancel, upon which the borough arms will be represented, is stated to be a very handsome one. It is intended to widen the nave-walk, which together with the walks in the aisles, &c, throughout the church, will also be newly paved with encaustic tiles. |
| 1878 | |
| 31 July | At a meeting … on 23 July … it was resolved that it was desirable to execute the following works … the removal of the present blue lias paving and the substitution in its place of tiles to correspond with the proposed new flooring in the chancel, but of a less expensive character… . |
| From the commencement of the work in August last until its completion … . Contracts were entered into with the following firms and tradesmen: – For repairing the chancel (including the Mosaic floor) and the body of the church and dado, Messrs Simpson and Son, of 110, St Martin’s Lane, London, [other contracts nearly all Bridgwater]. | |
| the nave and side aisles are covered with Maws tiles of excellent quality and good design; the outer portion of the chancel with tiles of an improved and more expensive design, the inner portion with a still more elaborate and beautiful pattern, having the borough arms represented on it; and the sacrarium being covered with Mosaic floor, which for its chaste and beautiful design and general good quality, is believed to be unsurpassed in any church in the kingdom. The dado is executed in Mosaic panels, of Italian workmanship. [Section on detail of words above the communion table.] | |
| It need only be added that whilst a considerable improvement has been effected by the widening of the centre, south, and cross-aisles, the space in the church has been so economised that the number of sittings have not in any way lessened, and that nineteen inches will still be allotted each seatholder, the sacred edifice being capable of accommodating about 1,500 persons. |
