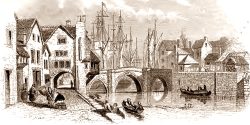D\P\bw.m/8/3/1 Architect’s Report April 1885 John D Sedding Oxford St London
Tower N Arch, closed 40y previously but structure OK without closure; jambs decayed so reopen
Tower parapets decayed 4″ tilt so rebuild with Wembdon Stone + Doulting (Chelynch) & add downpipes
Iron plate on tower GB HP 1694 may date brickwork repairs to parapet
spire balance weight may be causing weakness so insert cross-beam E-W
restore windows (noted of same period as over W entrance, dated at ca. 1460)
W entrance noted as finely panelled arch and carved spandrels
tower stair some treads worn through & newel gone
Font to move to west end with western bays seated only with chairs so that proportions of arcades then properly seen
D\P\bw.m/8/3/4 Correspondence November 1923 V G Morris London
Spire repaired with cement & sand render well floated and jointed
lightning conductor altered
D\P\bw.m/8/3/5 Correspondence 1933
Repairs including repointing with cement
Work on electrical installation
D\P\bw.m/8/3/6 Correspondence etc 1936
repairs to sanctuary floor
restore credence table with new top
retile north roof of vestry
repairs to vestry stonework with Red Mansfield or Penkridge stone if no Wembdon stone available
mortar 1 Dunball lime to 3 sand (Holme) with copper dowels (general; other specs. included)
North Porch repair tracery stone of aisle window; point rose window; renew abacus to west capital
Repair parapet to tower
bundle of local & other bills with detail
D\P\bw.m/6/1/1 Faculties
1902 build vestry; take down; take in and enclose 60 sq yds of churchyard
1926 letter with description of window Wilkinson to Berry. Confirms replica described: L to R Isaiah (scroll); Gabriel (sceptre); knelling St Mary, w. lily and above head rays proceeding from heavenly dove shown in centre of lower quatrefoil; outer figure is Malachi
