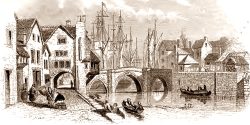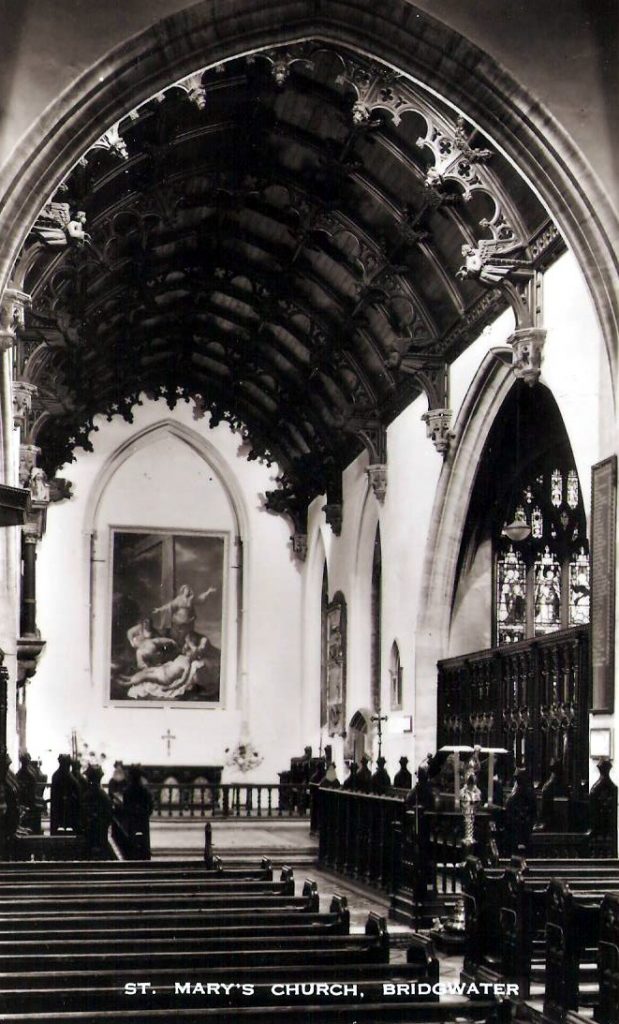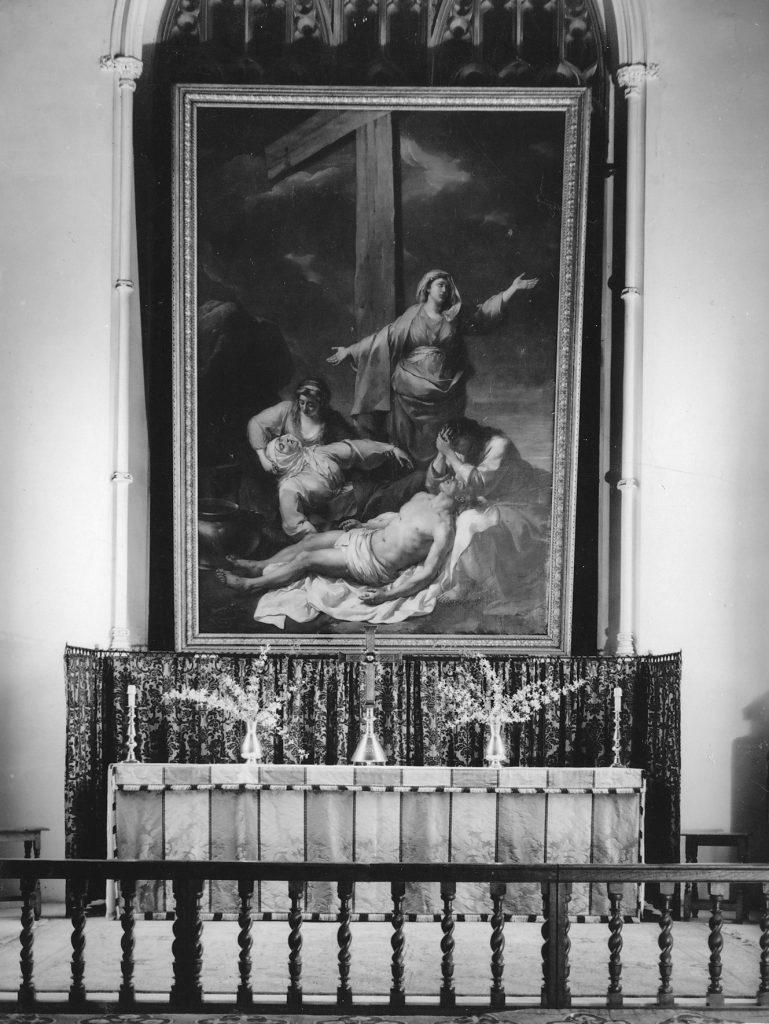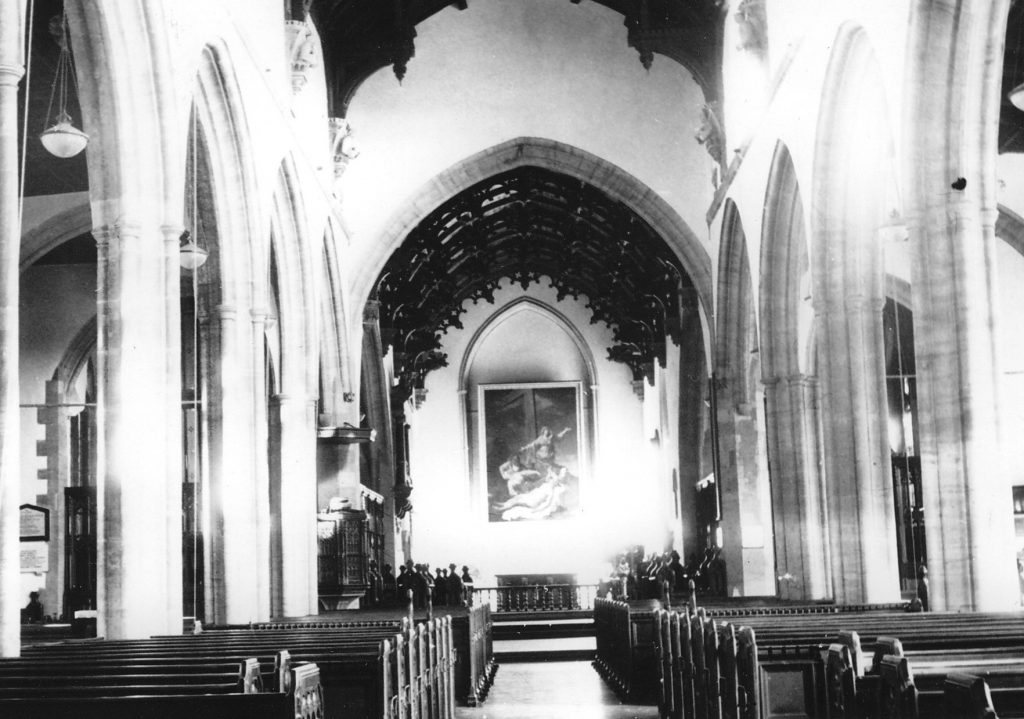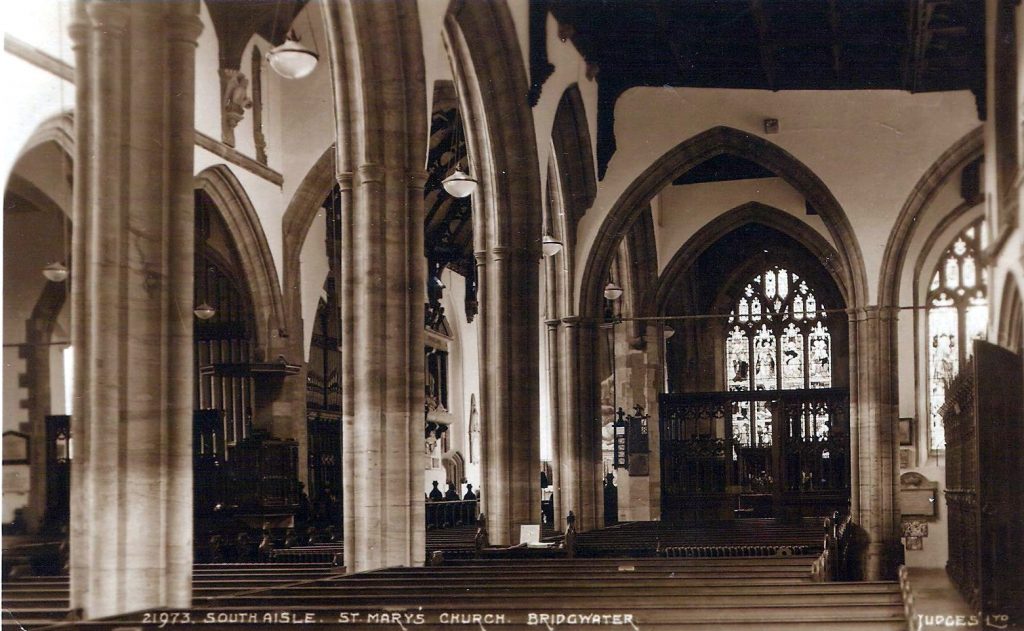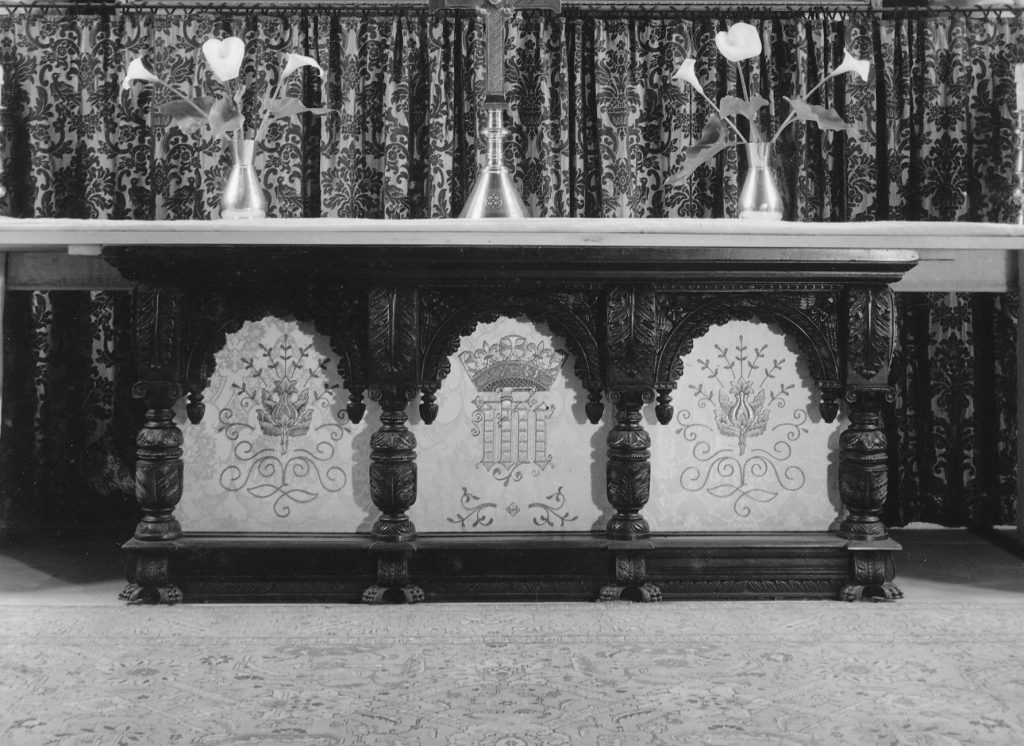In 1937-8 St Mary’s underwent ‘the Great Simplification’, when the ornamentation at the east wall of the chancel was removed, as were the wall tiles of the sanctuary and a new altar rail fitted up. The sanctuary pavement was lowered and the picture raised slightly, thus bringing it into much more prominence from the nave of the church, compared with the altar. A credence-table was made from a fragment of C13 woodwork which had once been in the church and relegated to Wembdon Road Cemetery chapel. A Persian rug was placed on the pavement before the Altar. The tiling of the walls of the aisles and transepts was removed and the pale colour-washed plaster substituted. The rubble-stone wall of the Tower end of the Nave and the inside of the North Transept were all plastered and similarly colour-washed. At about the same time storage cupboards for altar frontals were built against the west wall of the north aisle. Internal doors were fitted between the north aisle and the baptistry, to stop draughts.
The East end was simplified by removing the tiling, and the floor of the sanctuary lowered, so making the picture more prominent. The tiling of the walls of the North and South aisles, as well as the transepts were replaced by plastering. The tower and spire were drastically repaired.
