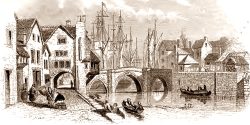William Hayward Brakspear (1818-1898) was the architect employed to restore St Mary’s Church. This list of his surviving papers has been supplied to us by the RIBA British Architectural Library and will shortly be added to their online catalogue. Normally items held in the RIBA Drawings & archives collections can be accessed in the RIBA Study Rooms at the Victoria and Albert Museum.
1.
Pocket Book No.7, c. 1847.
Pencil, pen and ink.
Includes accounts of expenses to London for February 17th /47 and to Scotland for June 12th /49. Also includes dimensions of St. Paul’s Cathedral, Manchester Cathedral, Exeter Cathedral (a large view) and Bridgewater Church.
2.
Bridgewater Vicarage, Somerset New Vicarage for Revd. T.G. James.
19 sheets, six signed and dated 1852/3, pencil, pen and ink and washes and one photograph of c.1880.
This Tudorbethan house was erected concurrently with Brakspear’s work on the church and cemetery. Net cost £966 (Ledger p99)
3.
Bridgewater Parish Church, St Mary’s, Somerset. Alterations.
4 sheets, one dated March 17th/49, pencil.
Survey drawings of the church before alteration.
4.
Bridgewater Parish Church, St. Mary’s, Somerset. Alterations. Competition Drawings.
6 sheets, pen and ink and watercolour.
A competition for reordering the interior of the church was held in 1849. These unsigned drawings constitute the architect’s entry to the competition. They include his first scheme for altering the (surviving) medieval tower and spire. There is no mention of a premium in his ledger but whether or not Brakspear won the competition he appears to have won the job.
5.
Bridgewater Parish Church, St. Mary, Somerset. Alterations.
12 sheets, two signed “WH Brakspear Archt.” and dated January 1854, pencil, and 2 photographs
These drawings appear to show the alterations largely as executed, though an octagonal baptistery at the north west angle was not built. Bridgewater seems to have been Brakspear’s first job after his partnership with Dickson was dissolved. The address of “la Adelphi Terrace, London” is given on some of the drawings.
6.
Bridgewater Parish Church, St. Mary’s, Somerset. Alterations.
6 sheets, including the east end, organ and choir screen, longitudinal section and second tower/spire design, pencil
These sheets are of designs that were altered in execution or were abandoned. Included in the latter is the second tower/spire design.
7.
Bridgewater Parish Church, St Mary’s, Somerset. Alterations.
10 sheets, two signed, three variously dated March 49, Oct 23rd /50 and 1851, pencil
The mounted sheets show various angels (at roof level) for the stone carvers to work from. The mounted sheets are measured drawings of old work.
8.
Bridgewater Parish Church, St. Mary’s, Somerset. Alterations.
106 sheets, many signed WH Brakspear and dated between April ’50 and December ’52, pencil, pen and ink and watercolour
This folio consists of working drawings and details for the works.
9. Bridgewater Parish Church, St. Mary’s, Somerset. Perspective view from South-East.
Watercolour over pen and ink and pencil, in oak frame
This shows the church with the proposed second tower/spire design (see Folio 4 above) and the proposed baptistery. It otherwise appears to show work that had already been done by the time it was exhibited at the Royal Academy. The octagonal baptistery was built to Brakspear’s design but without his knowledge or supervision of the building process, to the architect’s annoyance. Exhibited: London, Royal Academy, 1853, no.1172. Manchester, Royal Jubilee Exhibition, 1887, no.2087.
10.
Bridgewater Cemetery, Somerset.
4 sheets, three signed and dated March 30th /50, one signed and dated Nov 24` /51, pencil and black ink
Design drawings for Lodge, Chapel and layout of this cemetery consecrated (according to the later drawing) “by the Right Revd Lord Bishop of Jamaica”.
