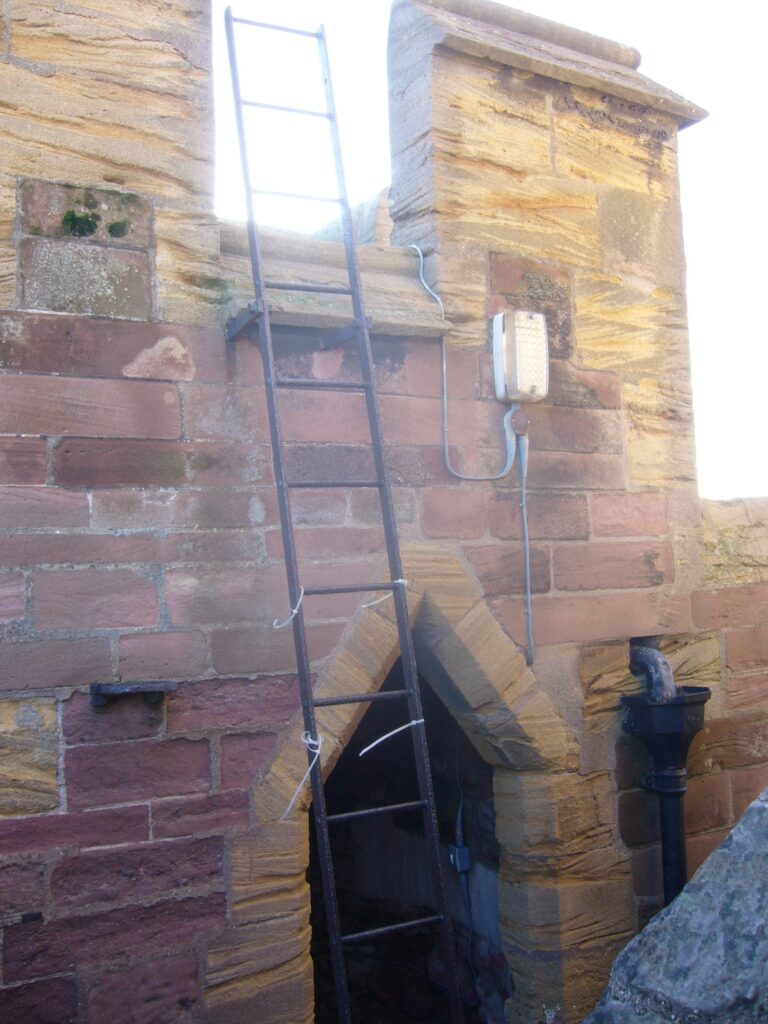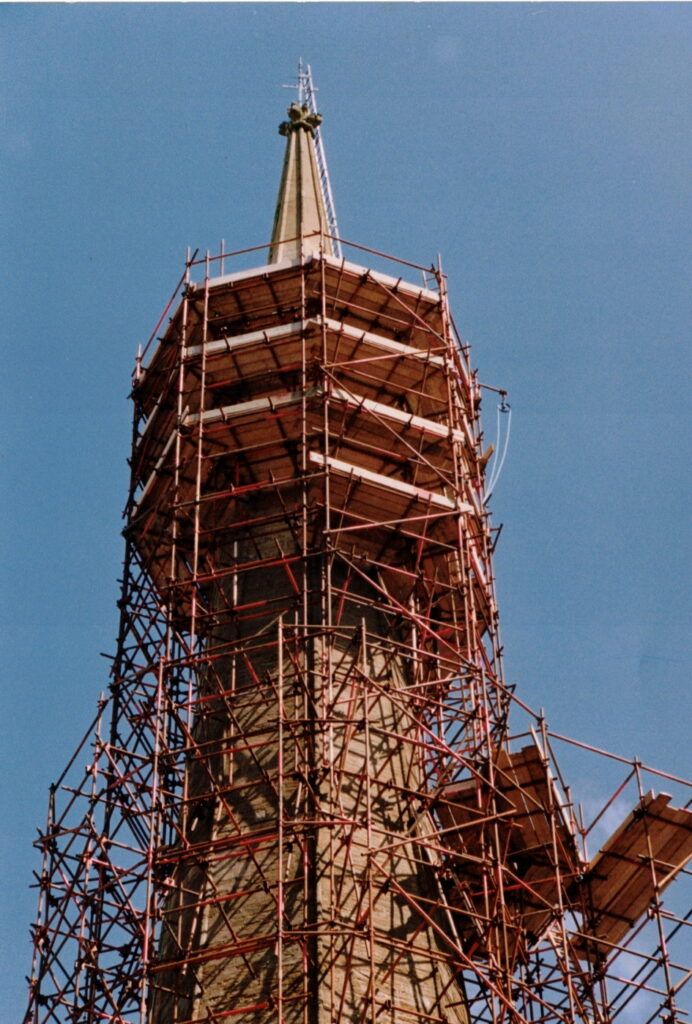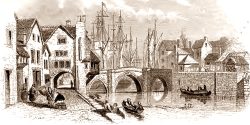
Work on constructing the spire began on 28 June 1367.
The two strong butresses at the corners of the tower may have been added in 1383-5.
The tower is 60 foot high; the spire 114 foot.
Somerset is famous, at least in architectural circles, for a very distinct type of late medieval church tower, lofty with corner pinnacles, the best example probably being North Petherton. Yet Bridgwater’s parish church has a spire. Spires were the fashion before corner pinnacles. St Mary’s is quite unusual in being so unadorned – other spires of a similar date (albeit both earlier), such as St Mary Redcliffs in Bristol, or Salisbury Cathedral tend to have much more decoration, but the master mason of Bridgwater kept it as sleek as possible.
The tower is the oldest part of the structure, and is assumed to date from the thirteenth century, and may have been part of the original Norman church.



Wonderfully, we know exactly when the spire was added to St Mary’s, as the building accounts survive, November 1366 to November 1367. The money, administered by William Tanner, was raised from the townsfolk, from wills and from several donations. Neighbouring hamlets also contributed, including North Bower, Haygrove, Hamp, Were, Dunwear, Horsey and Chilton Trinity. The design and overall scheme was possibly devised by Nicolas Waleys of Bristol, who was paid a lot of money and, at one point, possibly because of a small crisis, had to be fetched all the way from Bristol at short notice. The operations at the site were overseen by a Robert Crosse. The total cost was just short of £137, roughly equal to £100,000 in 2017. At the time this sum could have purchased 179 horses or 390 cows. It is interesting to dwell on the fact that many of the people who commissioned, paid and built the spire would have survived the first wave of Black Death, which had ravaged the country in 1349. See Thomas Bruce Dilks, Bridgwater Borough Archives 1200-1377 (1933) no.238, pp.159-165.

A record of repairs to the tower was made in the churchwardens accounts covering 1383 to 1385, which mentions ‘walling the tower’ with limestone and lime, and the need for substantial scaffolding. These works are usually taken to refer to building the substantial corner buttresses to the sides of the tower, possibly as the weight of the spire, built less than 20 years previously, may have introduced significant stress to the old tower. Thomas Bruce Dilks, Bridgwater Borough Archives 1377-1400 (1938) no.406, pp.162-168



S G Jarman, in Handbook of St Mary’s Church Bridgwater (Bridgwater Gazette 1855) notes that: “In a terrific thunderstorm in the year 1814, the spire was split by lightning, and in the following year it was repaired with great difficulty, the work being done by a Mr Thos. Hitchings, builder, of the town. A series of poles were lashed to the steeple, and the top was ultimately reached, and rope ladders affixed.” “A long rod and lightning conductor were fastened to the top of the spire, inside, and bolted to the centre of the tower in the bell-chamber, and a huge weight was also affixed to it, as may still be seen.”
In 1836, William Stradling had custody of “the top stone but one of Bridgwater Spire which, having braved the blasts of nearly six centuries, was so much injured by lightning (probably in 1813) as to be rendered dangerous”. A photograph by Robert Gillo taken from 32 Friarn Street shows the top section of the spire in scaffolding in 1878.


The 1993 Renovations of the Tower and Spire






Postscript: How tall is the spire?
Dr Peter Cattermole, 30 August 2004, additional notes MKP 18 July 2020 & 18 April 2022, Tony Woolrich 1 May 2022.



